Kitchen with Shaker Cabinets and Wood Countertops Ideas
Refine by:
Budget
Sort by:Popular Today
121 - 140 of 11,718 photos
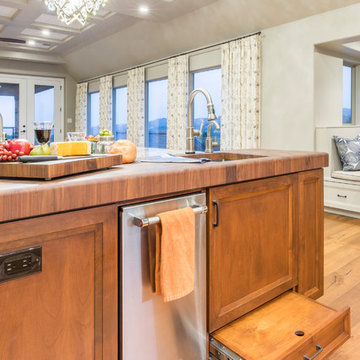
Christopher Davison, AIA
Eat-in kitchen - large l-shaped medium tone wood floor and brown floor eat-in kitchen idea in Austin with an undermount sink, shaker cabinets, medium tone wood cabinets, wood countertops, stainless steel appliances and an island
Eat-in kitchen - large l-shaped medium tone wood floor and brown floor eat-in kitchen idea in Austin with an undermount sink, shaker cabinets, medium tone wood cabinets, wood countertops, stainless steel appliances and an island
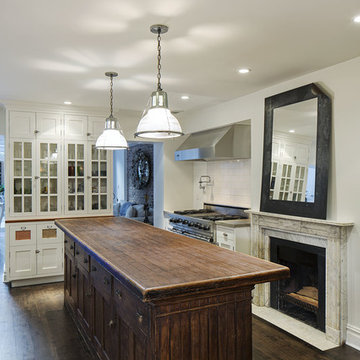
Large elegant u-shaped dark wood floor eat-in kitchen photo in New York with a farmhouse sink, shaker cabinets, white cabinets, wood countertops, white backsplash, subway tile backsplash, stainless steel appliances and an island
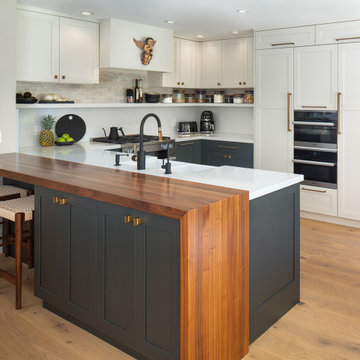
Eat-in kitchen - mid-sized transitional u-shaped light wood floor and beige floor eat-in kitchen idea in San Diego with an undermount sink, shaker cabinets, white cabinets, wood countertops, white backsplash, quartz backsplash, stainless steel appliances, white countertops and a peninsula
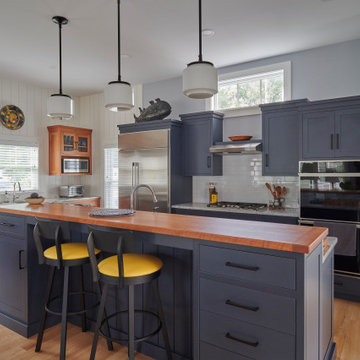
Open concept kitchen - transitional light wood floor open concept kitchen idea in Boston with shaker cabinets, blue cabinets, wood countertops, white backsplash, ceramic backsplash, stainless steel appliances and an island
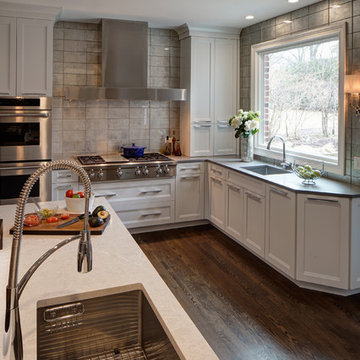
White painted cabinets with dark stained rift cut Oak Island and pantry cabinets create a nice backdrop for this beautiful kitchen. Large antiqued glass tiles on the backsplash compliment the different color quartz countertops and allow all of the light from the picture window to reflect back into the room.
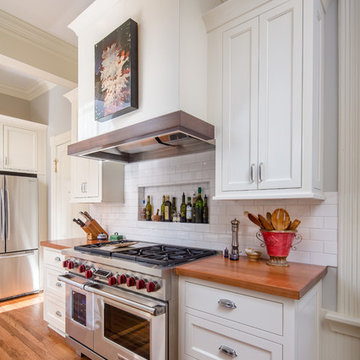
This house was built in approximately 1880. The board used for the mantel over the range was a board found in a wall during the tear out that was removed.
Steve Bracci
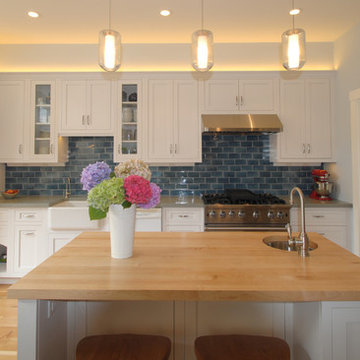
Built in 1909, this 3-story single-family home is in the heart of Noe
Valley. An old addition in the back of the house, which had served as the laundry room and access to the back yard, was in need of repair. So the homeowners decided to open up this area and incorporate it in their kitchen remodel.
Kat Tragos of Timeless Kitchens worked closely with the homeowners, Kim and Max, and their contractor to create a floor plan that would discreetly accommodate their washer/dryer as well as other kitchen appliances.
With two young daughters eager to help in the kitchen, Max and Kim decided a prep sink and island would facilitate more cooks. They also liked the
historic look of a farm sink, so this was a must-have on the list. Other
wants were a cat feeding station, a butcher- block island-top, and open
shelving for cookbooks.
The white inset door style and decorative panels were chosen to mimic the
home's original craftsman-style and beautiful wainscoting.
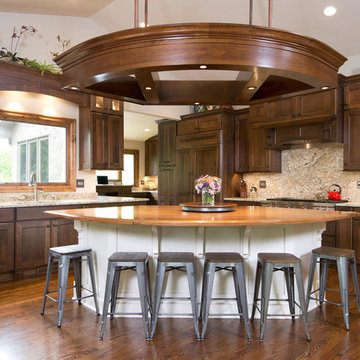
Chaska, MN
Example of a classic l-shaped dark wood floor and brown floor kitchen design in Minneapolis with shaker cabinets, dark wood cabinets, wood countertops, beige backsplash, an island and beige countertops
Example of a classic l-shaped dark wood floor and brown floor kitchen design in Minneapolis with shaker cabinets, dark wood cabinets, wood countertops, beige backsplash, an island and beige countertops
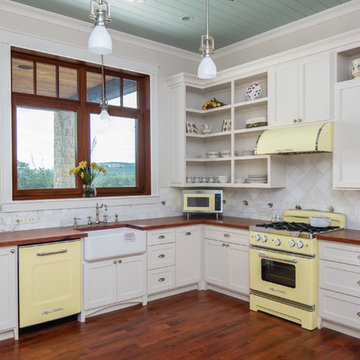
Fine Focus Photography
Kitchen - traditional l-shaped medium tone wood floor and brown floor kitchen idea in Austin with a farmhouse sink, shaker cabinets, white cabinets, wood countertops, multicolored backsplash, marble backsplash, colored appliances, no island and brown countertops
Kitchen - traditional l-shaped medium tone wood floor and brown floor kitchen idea in Austin with a farmhouse sink, shaker cabinets, white cabinets, wood countertops, multicolored backsplash, marble backsplash, colored appliances, no island and brown countertops
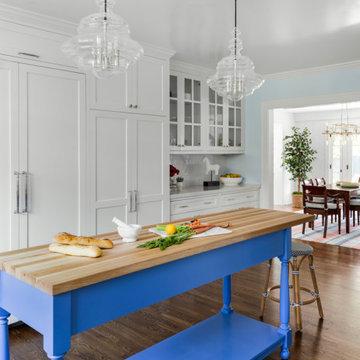
Our La Cañada studio designed this lovely home, keeping with the fun, cheerful personalities of the homeowner. The entry runner from Annie Selke is the perfect introduction to the house and its playful palette, adding a welcoming appeal. In the dining room, a beautiful, iconic Schumacher wallpaper was one of our happy finishes whose vines and garden colors begged for more vibrant colors to complement it. So we added bold green color to the trims, doors, and windows, enhancing the playful appeal. In the family room, we used a soft palette with pale blue, soft grays, and warm corals, reminiscent of pastel house palettes and crisp white trim that reflects the turquoise waters and white sandy beaches of Bermuda! The formal living room looks elegant and sophisticated, with beautiful furniture in soft blue and pastel green. The curtains nicely complement the space, and the gorgeous wooden center table anchors the space beautifully. In the kitchen, we added a custom-built, happy blue island that sits beneath the house’s namesake fabric, Hydrangea Heaven.
---Project designed by Courtney Thomas Design in La Cañada. Serving Pasadena, Glendale, Monrovia, San Marino, Sierra Madre, South Pasadena, and Altadena.
For more about Courtney Thomas Design, see here: https://www.courtneythomasdesign.com/
To learn more about this project, see here:
https://www.courtneythomasdesign.com/portfolio/elegant-family-home-la-canada/
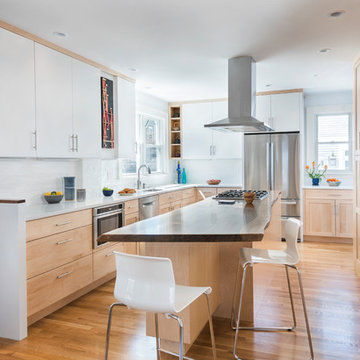
Kitchen - transitional u-shaped medium tone wood floor and brown floor kitchen idea in Boston with an undermount sink, shaker cabinets, medium tone wood cabinets, wood countertops, white backsplash, subway tile backsplash, stainless steel appliances, an island and brown countertops
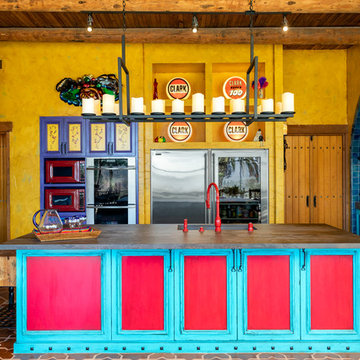
Do we have your attention now? ?A kitchen with a theme is always fun to design and this colorful Escondido kitchen remodel took it to the next level in the best possible way. Our clients desired a larger kitchen with a Day of the Dead theme - this meant color EVERYWHERE! Cabinets, appliances and even custom powder-coated plumbing fixtures. Every day is a fiesta in this stunning kitchen and our clients couldn't be more pleased. Artistic, hand-painted murals, custom lighting fixtures, an antique-looking stove, and more really bring this entire kitchen together. The huge arched windows allow natural light to flood this space while capturing a gorgeous view. This is by far one of our most creative projects to date and we love that it truly demonstrates that you are only limited by your imagination. Whatever your vision is for your home, we can help bring it to life. What do you think of this colorful kitchen?
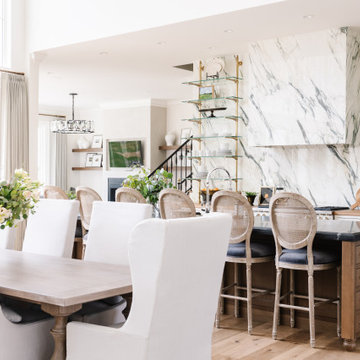
The Stone Manor Parade of Homes. Check out our website for more photos.
Elegant kitchen photo in Salt Lake City with shaker cabinets, white cabinets, wood countertops, marble backsplash, stainless steel appliances and an island
Elegant kitchen photo in Salt Lake City with shaker cabinets, white cabinets, wood countertops, marble backsplash, stainless steel appliances and an island
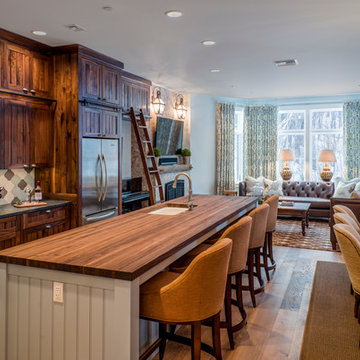
Ski-in, ski-out condo at Sugarbush, Vermont. Custom work to make it their own!
Gerry Hall
Open concept kitchen - large rustic galley light wood floor and brown floor open concept kitchen idea in Burlington with an island, an undermount sink, shaker cabinets, medium tone wood cabinets, wood countertops, multicolored backsplash, mosaic tile backsplash and stainless steel appliances
Open concept kitchen - large rustic galley light wood floor and brown floor open concept kitchen idea in Burlington with an island, an undermount sink, shaker cabinets, medium tone wood cabinets, wood countertops, multicolored backsplash, mosaic tile backsplash and stainless steel appliances
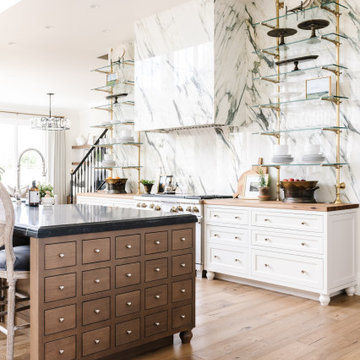
Head over to our website for more photos and inspiration.
Example of a classic light wood floor kitchen design in Salt Lake City with a farmhouse sink, shaker cabinets, white cabinets, wood countertops, marble backsplash, stainless steel appliances, an island and black countertops
Example of a classic light wood floor kitchen design in Salt Lake City with a farmhouse sink, shaker cabinets, white cabinets, wood countertops, marble backsplash, stainless steel appliances, an island and black countertops

Traditional white pantry. Ten feet tall with walnut butcher block counter top, Shaker drawer fronts, polished chrome hardware, baskets with canvas liners, pullouts for canned goods and cooking sheet slots.
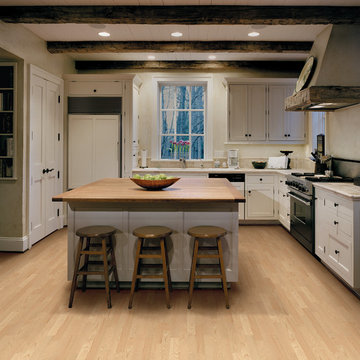
Inspiration for a small transitional l-shaped light wood floor and beige floor kitchen pantry remodel in San Francisco with shaker cabinets, white cabinets, wood countertops, stainless steel appliances, an island and beige countertops
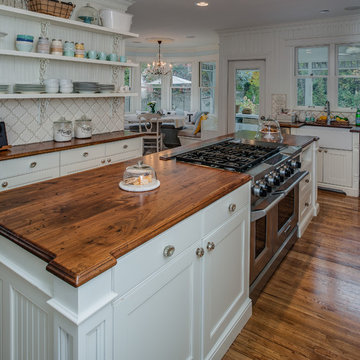
phoenix photographic
Example of a large classic l-shaped medium tone wood floor eat-in kitchen design in Detroit with a farmhouse sink, shaker cabinets, white cabinets, wood countertops, white backsplash, ceramic backsplash, white appliances and an island
Example of a large classic l-shaped medium tone wood floor eat-in kitchen design in Detroit with a farmhouse sink, shaker cabinets, white cabinets, wood countertops, white backsplash, ceramic backsplash, white appliances and an island
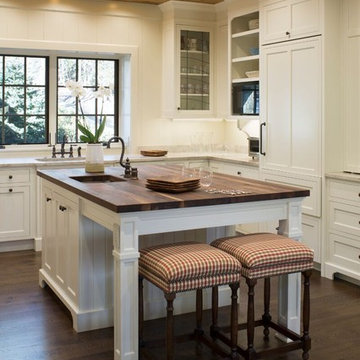
Example of a large country u-shaped dark wood floor and brown floor enclosed kitchen design in Other with an undermount sink, shaker cabinets, white cabinets, wood countertops, stainless steel appliances and an island
Kitchen with Shaker Cabinets and Wood Countertops Ideas
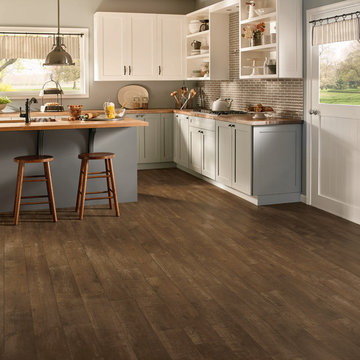
Mid-sized farmhouse l-shaped dark wood floor and brown floor open concept kitchen photo in Wichita with an undermount sink, shaker cabinets, white cabinets, wood countertops, brown backsplash, matchstick tile backsplash, stainless steel appliances and an island
7





