Kitchen with Soapstone Countertops and Stainless Steel Appliances Ideas
Refine by:
Budget
Sort by:Popular Today
161 - 180 of 13,649 photos
Item 1 of 3

This kitchen has zones for the whole family to be together, but engaging in different activities. The extended island offers ample prep space on the kitchen side and adequate seating on the living room side. Eliminating wall cabinets and combining storage into tall cabinets means everything is accessible to family members without tripping over each other in the food prep zone.
The wood slat dividers are a nod to mid-century modern, but appropriate for 21st century living. The wood slats create a barrier to the dining room, while allowing light from the large front windows.
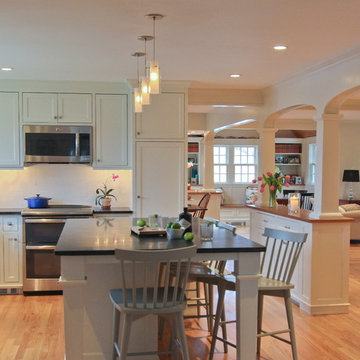
Bailow Architects
Inspiration for a large timeless l-shaped light wood floor kitchen remodel in Boston with a double-bowl sink, shaker cabinets, white cabinets, soapstone countertops, white backsplash, subway tile backsplash, stainless steel appliances and an island
Inspiration for a large timeless l-shaped light wood floor kitchen remodel in Boston with a double-bowl sink, shaker cabinets, white cabinets, soapstone countertops, white backsplash, subway tile backsplash, stainless steel appliances and an island
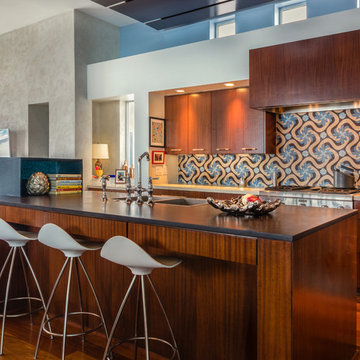
The kitchen’s floating ceiling canopy serves as spatial accent and functional surface. The lacquered wood ceiling draws the interest from the living space, over the powder room, and through to the dining area in the back of the house. It compresses the large living room volume into the kitchen and provides a sound-dampening element that prevents the open atmosphere from becoming too loud. [photo by : emoMedia]
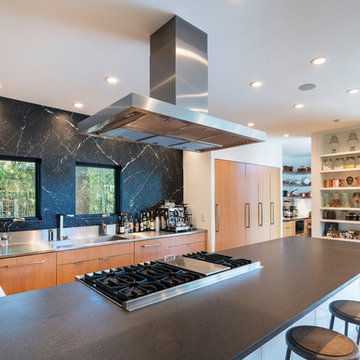
Kitchen remodel
Photography by Ed Caldwell
Inspiration for a mid-sized modern u-shaped beige floor and light wood floor open concept kitchen remodel in San Francisco with an integrated sink, flat-panel cabinets, medium tone wood cabinets, metallic backsplash, stainless steel appliances, an island, gray countertops and soapstone countertops
Inspiration for a mid-sized modern u-shaped beige floor and light wood floor open concept kitchen remodel in San Francisco with an integrated sink, flat-panel cabinets, medium tone wood cabinets, metallic backsplash, stainless steel appliances, an island, gray countertops and soapstone countertops
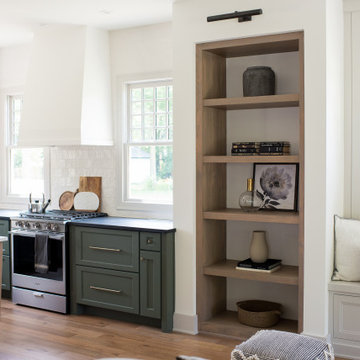
Example of a mid-sized transitional l-shaped medium tone wood floor and brown floor open concept kitchen design in Indianapolis with an undermount sink, shaker cabinets, green cabinets, soapstone countertops, ceramic backsplash, stainless steel appliances, an island and black countertops
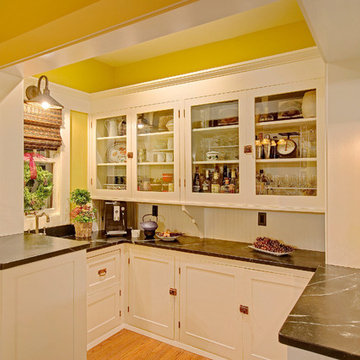
Photography: Ben Schmanke
Example of an eclectic l-shaped light wood floor enclosed kitchen design in Chicago with an undermount sink, shaker cabinets, white cabinets, soapstone countertops, white backsplash, stainless steel appliances and no island
Example of an eclectic l-shaped light wood floor enclosed kitchen design in Chicago with an undermount sink, shaker cabinets, white cabinets, soapstone countertops, white backsplash, stainless steel appliances and no island
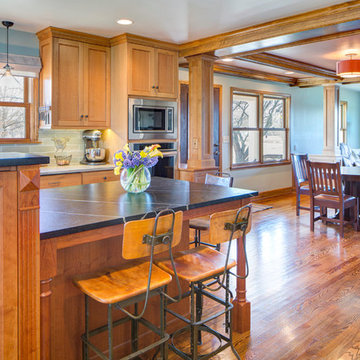
Arts and crafts medium tone wood floor kitchen photo in Kansas City with medium tone wood cabinets, soapstone countertops, gray backsplash, porcelain backsplash, stainless steel appliances and an island
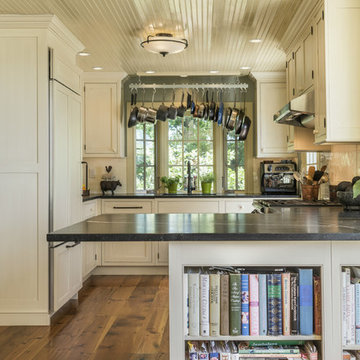
Historic Madison home on the water designed by Gail Bolling
Madison, Connecticut To get more detailed information copy and paste this link into your browser. https://thekitchencompany.com/blog/featured-kitchen-historic-home-water, Photographer, Dennis Carbo
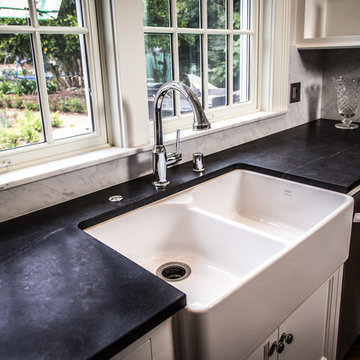
Soapstone countertops with farmhouse sink provide a beautiful base for a flowing Carrara Marble backsplash and window sill. Full backsplash flows together seamlessly for a calming finished product.
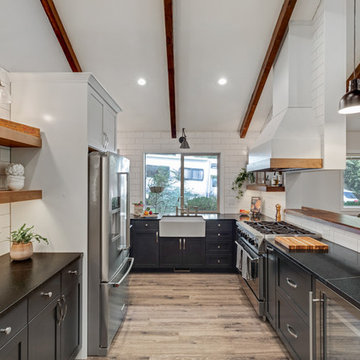
Mid-sized farmhouse brown floor eat-in kitchen photo in Portland with a farmhouse sink, shaker cabinets, black cabinets, soapstone countertops, white backsplash, subway tile backsplash, stainless steel appliances and black countertops
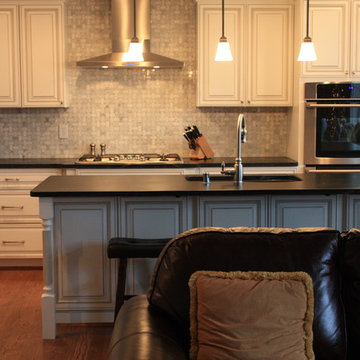
The Stone Studio
Example of a classic l-shaped open concept kitchen design in Cincinnati with a single-bowl sink, raised-panel cabinets, white cabinets, soapstone countertops, white backsplash, mosaic tile backsplash and stainless steel appliances
Example of a classic l-shaped open concept kitchen design in Cincinnati with a single-bowl sink, raised-panel cabinets, white cabinets, soapstone countertops, white backsplash, mosaic tile backsplash and stainless steel appliances
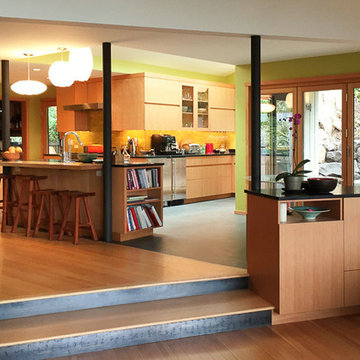
Architect: Molly LaPatra, Seattle | Location: Broadview neighborhood | 2200 SF | It was time for the house at The Brain property to get a kitchen and basement remodel. The kitchen remodel was carefully executed with Nana bi-fold exterior doors, commercial kitchen exhaust hood, custom overhead skylight, combination wood and milestone floors and counter tops, fir cabinets, and windows to frame the environment outside.
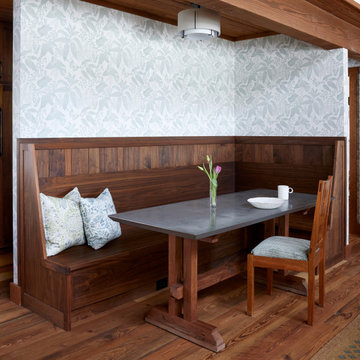
Example of a huge arts and crafts l-shaped medium tone wood floor, brown floor and shiplap ceiling open concept kitchen design in New York with a single-bowl sink, raised-panel cabinets, medium tone wood cabinets, soapstone countertops, gray backsplash, porcelain backsplash, stainless steel appliances, an island and gray countertops
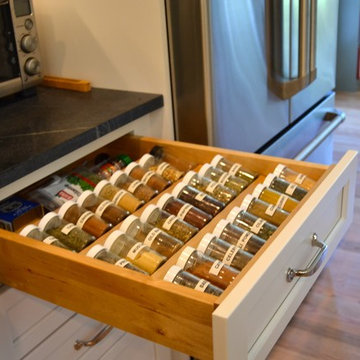
This kitchen was designed by Gail O'Rourke of White Wood Kitchens using Fieldstone Cabinetry. The door style is a full overlay, Maple Roseburg in Marshmallow Cream. The perimeter cabinetry has a Soapstone countertop while the countertop of the island is a White Carrera Marble. There are many unique storage features of this kitchen including spice racks, hidden trash bins and corner storage solutions. The doors and drawers also include soft-close features to prevent slamming doors. The hardware is pulls and knobs from Top Knobs. Builder: IBI Construction. Installer: Peter Balboni. Photographer: Meaghan O'Rourke.
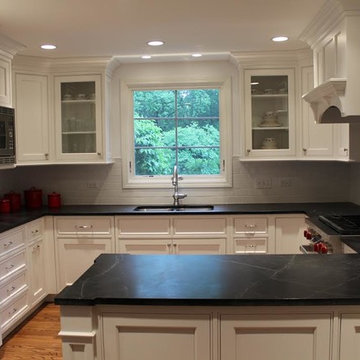
The original kitchen had wood cabinets which made the space seem dark and small, as well as not enough storage. It was in need of an update and brightening up. Working closely with the client we were able to come up with creative storage solutions to take advantage of every nook and cranny to maximize storage and ensure there was space for everything. To highlight the beautiful view form the window, we added glass cabinets on either side, as well as in the hutch cabinet to draw the eye around the room. By using white cabinetry, we were able to make the space seem larger within the same footprint of the kitchen. A custom wood hood adds an additional focal point. The beautiful soapstone countertops tie the whole space together and work with the look of the traditional home. The custom wood posts on the end of the peninsula add extra detail to the cabinetry and an extra detail to the countertop. The addition of wood floors ties the space to the rest of the home.
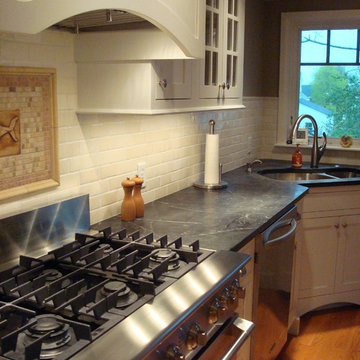
White Inset Shaker Door w/ Slate Countertops and Brushed Nickel Hardware
Example of a classic l-shaped marble floor open concept kitchen design in Boston with shaker cabinets, white cabinets, soapstone countertops, white backsplash, subway tile backsplash, stainless steel appliances and an island
Example of a classic l-shaped marble floor open concept kitchen design in Boston with shaker cabinets, white cabinets, soapstone countertops, white backsplash, subway tile backsplash, stainless steel appliances and an island
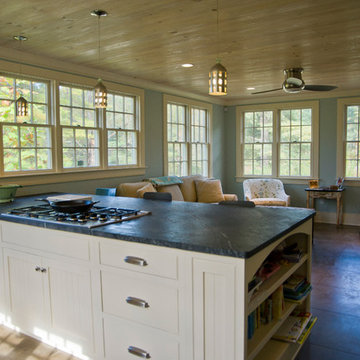
Kevin Sprague
Inspiration for a large farmhouse galley concrete floor open concept kitchen remodel in Boston with shaker cabinets, white cabinets, soapstone countertops, green backsplash, ceramic backsplash, stainless steel appliances, an island and a farmhouse sink
Inspiration for a large farmhouse galley concrete floor open concept kitchen remodel in Boston with shaker cabinets, white cabinets, soapstone countertops, green backsplash, ceramic backsplash, stainless steel appliances, an island and a farmhouse sink
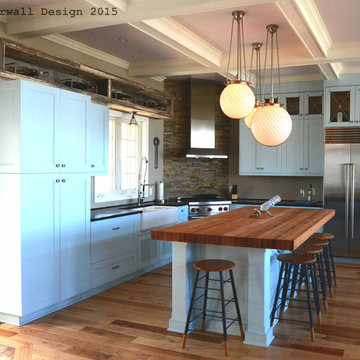
Mid-sized transitional l-shaped light wood floor open concept kitchen photo in Detroit with a farmhouse sink, shaker cabinets, blue cabinets, soapstone countertops, beige backsplash, stainless steel appliances and an island
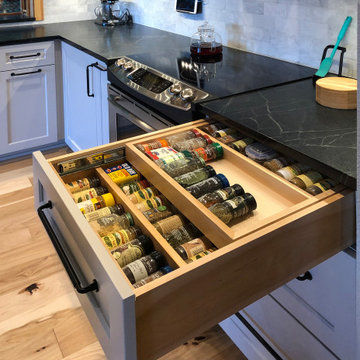
Spice drawer storage galore! Under cabinet lighting, power and charging, all up high for a clean backsplash. Soft grey cabinets, soapstone c-tops, and a marble backsplash. The apron front sink has a farmhouse feel but the appliances are all modern. A nook for a TV and a knife block pull-out for everyday use.
Kitchen with Soapstone Countertops and Stainless Steel Appliances Ideas
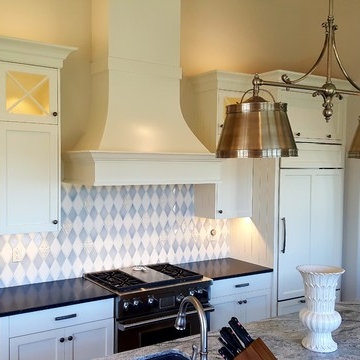
Example of a large classic l-shaped dark wood floor kitchen pantry design in San Francisco with a farmhouse sink, recessed-panel cabinets, white cabinets, soapstone countertops, blue backsplash, ceramic backsplash, stainless steel appliances and an island
9





