Kitchen with Soapstone Countertops and Stainless Steel Appliances Ideas
Refine by:
Budget
Sort by:Popular Today
121 - 140 of 13,649 photos
Item 1 of 3
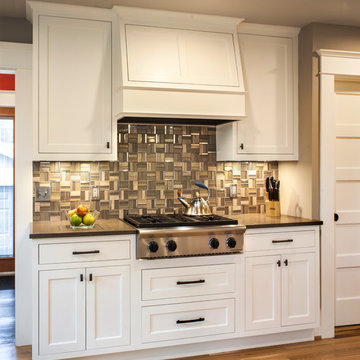
Example of a mid-sized arts and crafts u-shaped medium tone wood floor eat-in kitchen design in Portland with white cabinets, gray backsplash, glass tile backsplash, stainless steel appliances, a peninsula, shaker cabinets and soapstone countertops
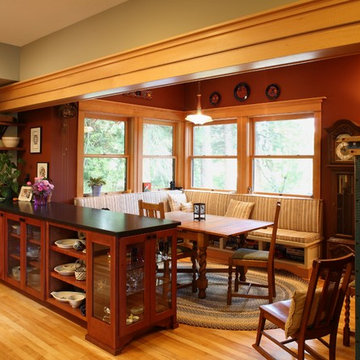
The Breakfast Nook provides plenty of natural light in the morning along with easy convenience to the Kitchen.
Example of a large arts and crafts l-shaped light wood floor and brown floor open concept kitchen design in Portland with an undermount sink, shaker cabinets, medium tone wood cabinets, soapstone countertops, multicolored backsplash, ceramic backsplash, stainless steel appliances and an island
Example of a large arts and crafts l-shaped light wood floor and brown floor open concept kitchen design in Portland with an undermount sink, shaker cabinets, medium tone wood cabinets, soapstone countertops, multicolored backsplash, ceramic backsplash, stainless steel appliances and an island

Kitchen remodel in 1915 home.
Example of a classic u-shaped light wood floor and beige floor eat-in kitchen design in Minneapolis with a farmhouse sink, white cabinets, soapstone countertops, yellow backsplash, ceramic backsplash, stainless steel appliances, an island, black countertops and shaker cabinets
Example of a classic u-shaped light wood floor and beige floor eat-in kitchen design in Minneapolis with a farmhouse sink, white cabinets, soapstone countertops, yellow backsplash, ceramic backsplash, stainless steel appliances, an island, black countertops and shaker cabinets
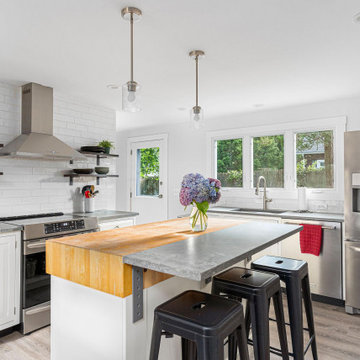
Example of a mid-sized beach style u-shaped light wood floor and gray floor eat-in kitchen design in Providence with a drop-in sink, shaker cabinets, white cabinets, soapstone countertops, white backsplash, subway tile backsplash, stainless steel appliances, an island and gray countertops
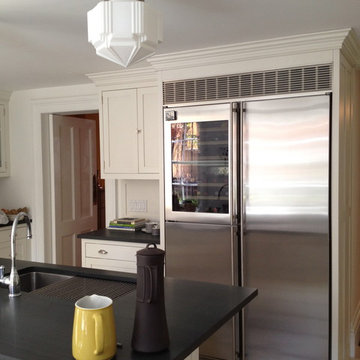
Lorraine Bonaventura
Mid-sized elegant u-shaped limestone floor enclosed kitchen photo in New York with a double-bowl sink, shaker cabinets, white cabinets, soapstone countertops, white backsplash, stainless steel appliances and an island
Mid-sized elegant u-shaped limestone floor enclosed kitchen photo in New York with a double-bowl sink, shaker cabinets, white cabinets, soapstone countertops, white backsplash, stainless steel appliances and an island
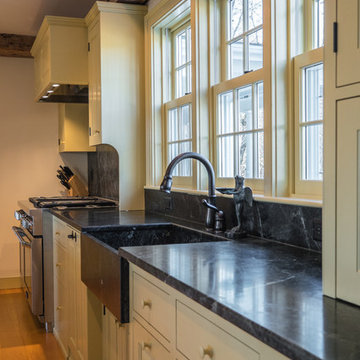
Morse & Doak Builders, Kennebec Company Cabinetry, Joseph Corrado Photography
Inspiration for a large cottage single-wall light wood floor eat-in kitchen remodel in Portland Maine with a farmhouse sink, recessed-panel cabinets, white cabinets, soapstone countertops, stone slab backsplash, stainless steel appliances and an island
Inspiration for a large cottage single-wall light wood floor eat-in kitchen remodel in Portland Maine with a farmhouse sink, recessed-panel cabinets, white cabinets, soapstone countertops, stone slab backsplash, stainless steel appliances and an island
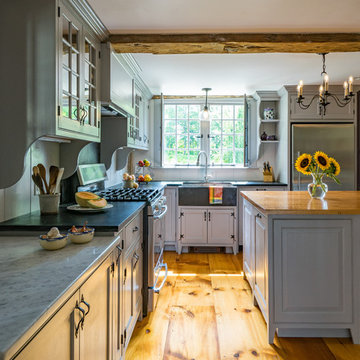
Eric Roth Photography
Large farmhouse l-shaped medium tone wood floor eat-in kitchen photo in Boston with a farmhouse sink, recessed-panel cabinets, gray cabinets, soapstone countertops, stainless steel appliances and an island
Large farmhouse l-shaped medium tone wood floor eat-in kitchen photo in Boston with a farmhouse sink, recessed-panel cabinets, gray cabinets, soapstone countertops, stainless steel appliances and an island
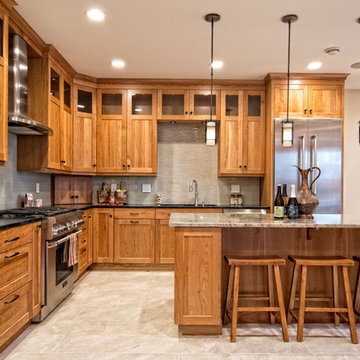
Caryn Davis
Inspiration for a craftsman ceramic tile kitchen remodel in Bridgeport with a drop-in sink, shaker cabinets, medium tone wood cabinets, soapstone countertops, beige backsplash, glass tile backsplash, stainless steel appliances and an island
Inspiration for a craftsman ceramic tile kitchen remodel in Bridgeport with a drop-in sink, shaker cabinets, medium tone wood cabinets, soapstone countertops, beige backsplash, glass tile backsplash, stainless steel appliances and an island
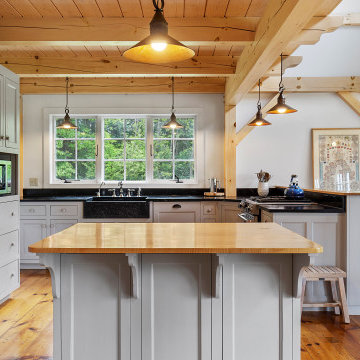
Inspiration for a large cottage l-shaped medium tone wood floor and exposed beam open concept kitchen remodel in New York with a farmhouse sink, recessed-panel cabinets, white cabinets, soapstone countertops, stainless steel appliances, an island and black countertops
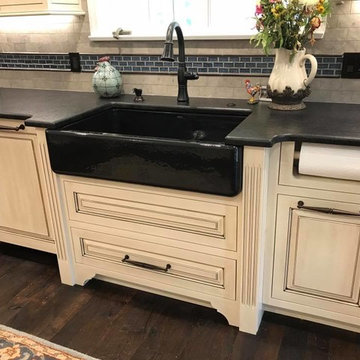
beautifully handcrafted, painted and glazed custom Amish cabinets.
These beautiful glazed cabinets compliment the black farm sink perfectly.
Eat-in kitchen - mid-sized farmhouse l-shaped dark wood floor and brown floor eat-in kitchen idea in Other with a farmhouse sink, distressed cabinets, stainless steel appliances, raised-panel cabinets, soapstone countertops, gray backsplash, ceramic backsplash and an island
Eat-in kitchen - mid-sized farmhouse l-shaped dark wood floor and brown floor eat-in kitchen idea in Other with a farmhouse sink, distressed cabinets, stainless steel appliances, raised-panel cabinets, soapstone countertops, gray backsplash, ceramic backsplash and an island
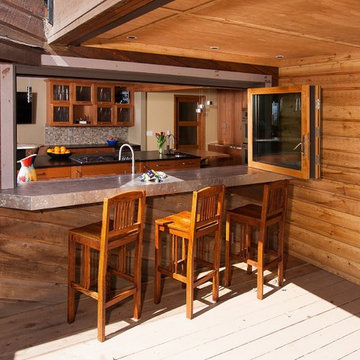
Example of a large mountain style u-shaped eat-in kitchen design in Boise with glass-front cabinets, light wood cabinets, soapstone countertops, two islands, a double-bowl sink, matchstick tile backsplash and stainless steel appliances
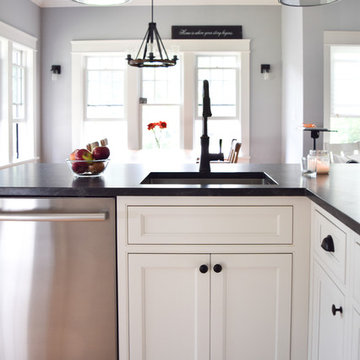
Eat-in kitchen - small country u-shaped medium tone wood floor eat-in kitchen idea in New York with an undermount sink, beaded inset cabinets, white cabinets, soapstone countertops, marble backsplash, stainless steel appliances and a peninsula
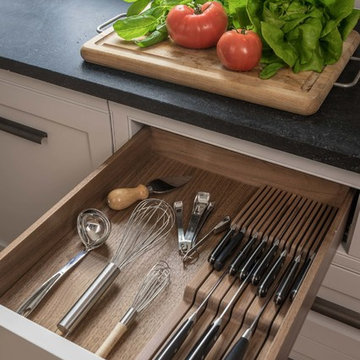
All the drawers in this kitchen are 1" solid walnut. This one features a custom built knife block for safe storage and easy organization.
Photography by Eric Roth
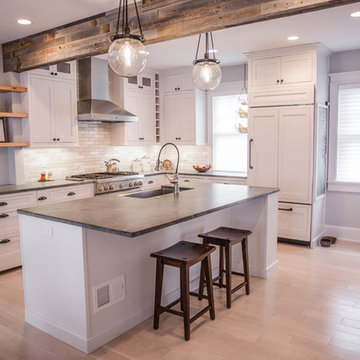
Vanessa Guevara Photography
Example of a mid-sized cottage l-shaped limestone floor eat-in kitchen design in Philadelphia with a farmhouse sink, shaker cabinets, white cabinets, soapstone countertops, ceramic backsplash, stainless steel appliances and an island
Example of a mid-sized cottage l-shaped limestone floor eat-in kitchen design in Philadelphia with a farmhouse sink, shaker cabinets, white cabinets, soapstone countertops, ceramic backsplash, stainless steel appliances and an island

The open concept Great Room includes the Kitchen, Breakfast, Dining, and Living spaces. The dining room is visually and physically separated by built-in shelves and a coffered ceiling. Windows and french doors open from this space into the adjacent Sunroom. The wood cabinets and trim detail present throughout the rest of the home are highlighted here, brightened by the many windows, with views to the lush back yard. The large island features a pull-out marble prep table for baking, and the counter is home to the grocery pass-through to the Mudroom / Butler's Pantry.
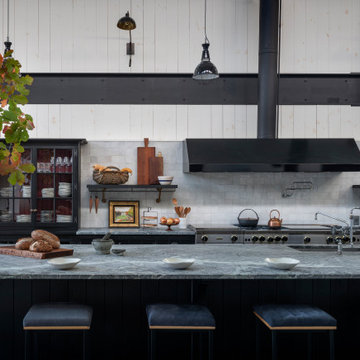
Country concrete floor and shiplap ceiling kitchen photo in New York with an undermount sink, recessed-panel cabinets, soapstone countertops, terra-cotta backsplash, stainless steel appliances and an island
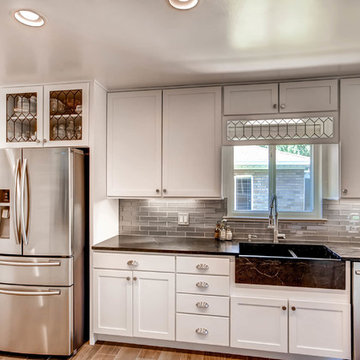
This kitchen from the late 1950's was small and enclosed. We took out a wall, added cabinets, and enlarged door ways in order to give it a feeling of openness. Now when the homeowners are in the kitchen they can enjoy their guests in the living and dining rooms.

Open concept kitchen - mid-sized scandinavian galley light wood floor and brown floor open concept kitchen idea in Austin with an undermount sink, flat-panel cabinets, black cabinets, soapstone countertops, white backsplash, ceramic backsplash, stainless steel appliances, a peninsula and black countertops
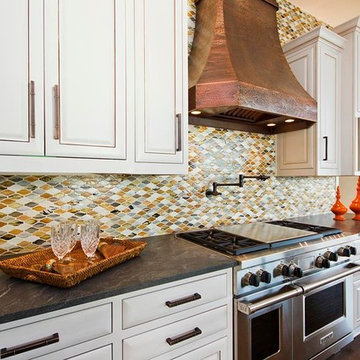
Enclosed kitchen - mid-sized traditional galley medium tone wood floor enclosed kitchen idea in Austin with white cabinets, soapstone countertops, multicolored backsplash, stainless steel appliances, an island, raised-panel cabinets, an undermount sink and mosaic tile backsplash
Kitchen with Soapstone Countertops and Stainless Steel Appliances Ideas
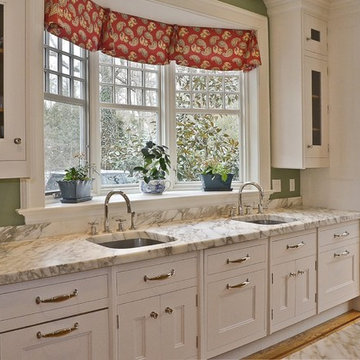
Example of a mid-sized cottage l-shaped dark wood floor and brown floor eat-in kitchen design in Orange County with an undermount sink, recessed-panel cabinets, white cabinets, soapstone countertops, multicolored backsplash, stone slab backsplash, stainless steel appliances and an island
7





