Kitchen with Soapstone Countertops and Stainless Steel Appliances Ideas
Refine by:
Budget
Sort by:Popular Today
141 - 160 of 13,649 photos
Item 1 of 3
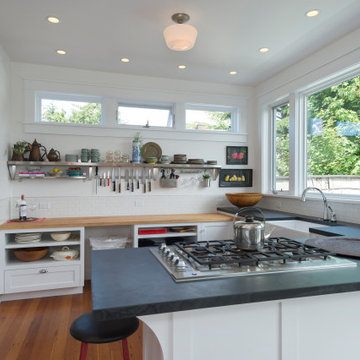
Open concept kitchen with soapstone and butcher block countertops.
Inspiration for a mid-sized transitional u-shaped medium tone wood floor and brown floor eat-in kitchen remodel in Seattle with a farmhouse sink, recessed-panel cabinets, white cabinets, soapstone countertops, white backsplash, cement tile backsplash, stainless steel appliances, a peninsula and black countertops
Inspiration for a mid-sized transitional u-shaped medium tone wood floor and brown floor eat-in kitchen remodel in Seattle with a farmhouse sink, recessed-panel cabinets, white cabinets, soapstone countertops, white backsplash, cement tile backsplash, stainless steel appliances, a peninsula and black countertops
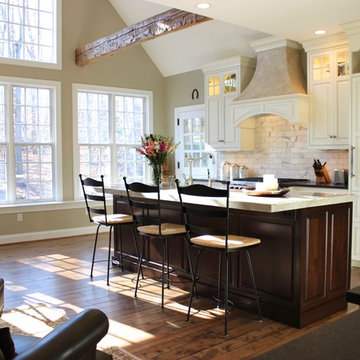
This beautiful kitchen offers many unique features from the beams on the vaulted ceiling, the faux painted vent hood, the brick wall with a wine cabinet tucked in the corner, and the beautiful Calcutta honed marble backsplash. The design of the cabinets going to the ceiling helps to highlight the height of this inviting space.
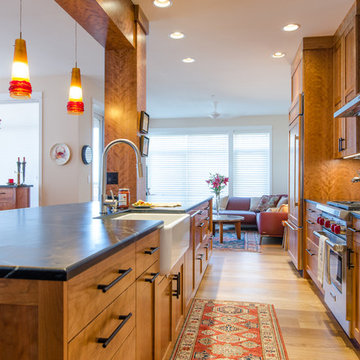
Jeff Beck Photography
Eat-in kitchen - small modern single-wall light wood floor eat-in kitchen idea in Seattle with a farmhouse sink, shaker cabinets, medium tone wood cabinets, soapstone countertops, white backsplash, mosaic tile backsplash, stainless steel appliances and an island
Eat-in kitchen - small modern single-wall light wood floor eat-in kitchen idea in Seattle with a farmhouse sink, shaker cabinets, medium tone wood cabinets, soapstone countertops, white backsplash, mosaic tile backsplash, stainless steel appliances and an island
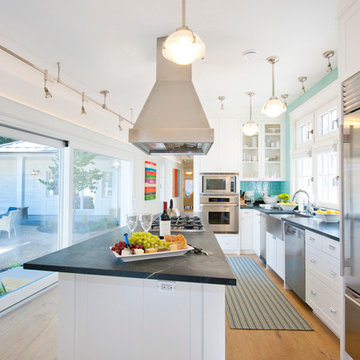
Enclosed kitchen - large transitional galley medium tone wood floor and brown floor enclosed kitchen idea in San Francisco with a farmhouse sink, shaker cabinets, white cabinets, soapstone countertops, blue backsplash, subway tile backsplash, stainless steel appliances and an island
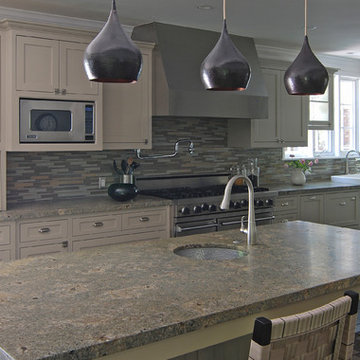
Open concept kitchen - transitional single-wall open concept kitchen idea in Los Angeles with a farmhouse sink, beige cabinets, soapstone countertops, multicolored backsplash and stainless steel appliances
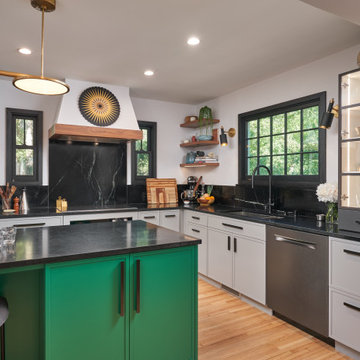
A modern kitchen filled with detail for a private chef and her family. A combination of color, classic finishes, and hand crafted details, along with curated art and pottery brings together an everyday environment that has become central to this young families daily lives.
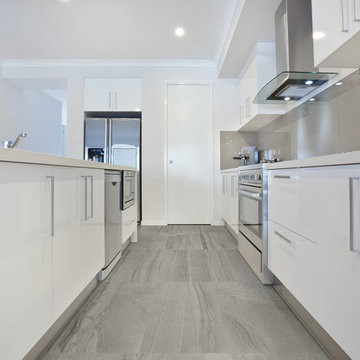
Large minimalist single-wall laminate floor eat-in kitchen photo in Philadelphia with flat-panel cabinets, white cabinets, an island, an undermount sink, soapstone countertops and stainless steel appliances
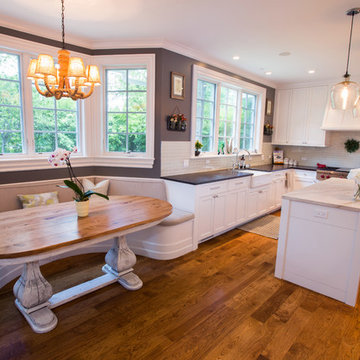
A breakfast room specifically oversized for kids to run around and play between kitchen and family room space.
Mid-sized elegant l-shaped medium tone wood floor eat-in kitchen photo in Chicago with a farmhouse sink, shaker cabinets, white cabinets, soapstone countertops, white backsplash, ceramic backsplash, stainless steel appliances and an island
Mid-sized elegant l-shaped medium tone wood floor eat-in kitchen photo in Chicago with a farmhouse sink, shaker cabinets, white cabinets, soapstone countertops, white backsplash, ceramic backsplash, stainless steel appliances and an island
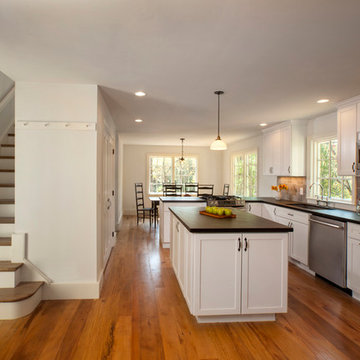
Photographer: Robin Victor Goetz
Eat-in kitchen - mid-sized country l-shaped medium tone wood floor eat-in kitchen idea in Cincinnati with an undermount sink, raised-panel cabinets, white cabinets, soapstone countertops, gray backsplash, porcelain backsplash, stainless steel appliances and an island
Eat-in kitchen - mid-sized country l-shaped medium tone wood floor eat-in kitchen idea in Cincinnati with an undermount sink, raised-panel cabinets, white cabinets, soapstone countertops, gray backsplash, porcelain backsplash, stainless steel appliances and an island
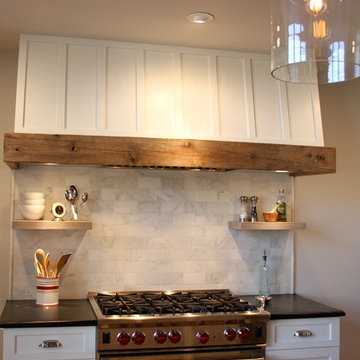
Sundi Culbertson
Example of a mid-sized eclectic medium tone wood floor and brown floor kitchen design in New York with a farmhouse sink, stainless steel appliances, an island, shaker cabinets, white cabinets, soapstone countertops, white backsplash and marble backsplash
Example of a mid-sized eclectic medium tone wood floor and brown floor kitchen design in New York with a farmhouse sink, stainless steel appliances, an island, shaker cabinets, white cabinets, soapstone countertops, white backsplash and marble backsplash

Our designers stole a few square feet from the adjoining oversized family room to create a drop zone for the family as they enter the kitchen. This provides the perfect solution to storing keys, electronics, kids doodads and school papers. This is part of a first floor renovation completed by Meadowlark Design + Build in Ann Arbor, Michigan.
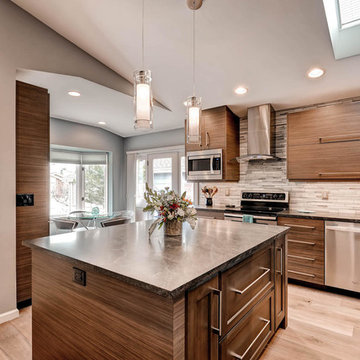
Example of a mid-sized minimalist l-shaped light wood floor eat-in kitchen design in Denver with an undermount sink, flat-panel cabinets, medium tone wood cabinets, soapstone countertops, beige backsplash, matchstick tile backsplash, stainless steel appliances and an island
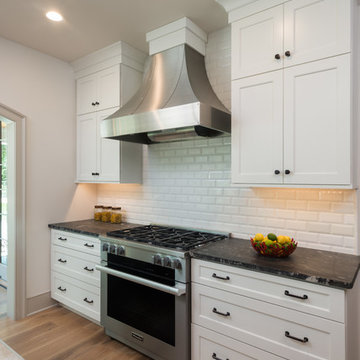
Randall Perry Photography, Leah Margolis Design
Mid-sized country single-wall light wood floor and brown floor eat-in kitchen photo in New York with a farmhouse sink, beaded inset cabinets, white cabinets, soapstone countertops, white backsplash, ceramic backsplash, stainless steel appliances, an island and black countertops
Mid-sized country single-wall light wood floor and brown floor eat-in kitchen photo in New York with a farmhouse sink, beaded inset cabinets, white cabinets, soapstone countertops, white backsplash, ceramic backsplash, stainless steel appliances, an island and black countertops
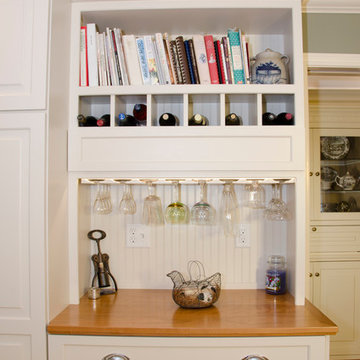
Open concept kitchen - mid-sized traditional u-shaped medium tone wood floor open concept kitchen idea in Manchester with a farmhouse sink, raised-panel cabinets, white cabinets, soapstone countertops, white backsplash, subway tile backsplash, stainless steel appliances and an island

The "Dream of the '90s" was alive in this industrial loft condo before Neil Kelly Portland Design Consultant Erika Altenhofen got her hands on it. The 1910 brick and timber building was converted to condominiums in 1996. No new roof penetrations could be made, so we were tasked with creating a new kitchen in the existing footprint. Erika's design and material selections embrace and enhance the historic architecture, bringing in a warmth that is rare in industrial spaces like these. Among her favorite elements are the beautiful black soapstone counter tops, the RH medieval chandelier, concrete apron-front sink, and Pratt & Larson tile backsplash
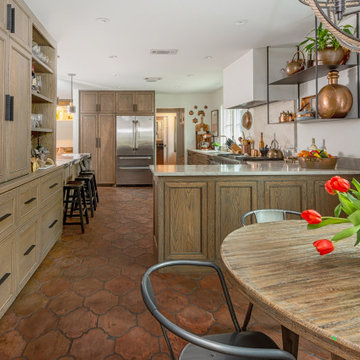
Eat-in kitchen - mid-sized mediterranean galley ceramic tile and brown floor eat-in kitchen idea in Houston with an undermount sink, shaker cabinets, dark wood cabinets, soapstone countertops, quartz backsplash, stainless steel appliances and black countertops
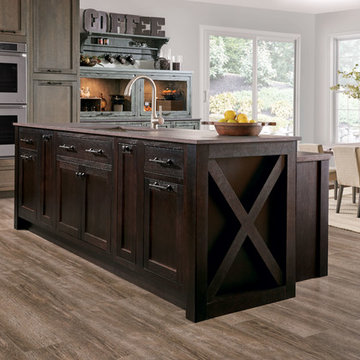
Large elegant l-shaped light wood floor and brown floor eat-in kitchen photo in New York with an undermount sink, shaker cabinets, dark wood cabinets, soapstone countertops, black backsplash, stone slab backsplash, stainless steel appliances and an island
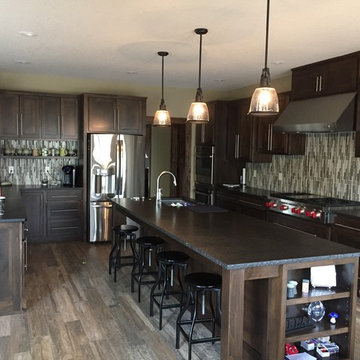
Large trendy l-shaped medium tone wood floor and gray floor eat-in kitchen photo in Orange County with an undermount sink, shaker cabinets, dark wood cabinets, soapstone countertops, multicolored backsplash, matchstick tile backsplash, stainless steel appliances, an island and black countertops
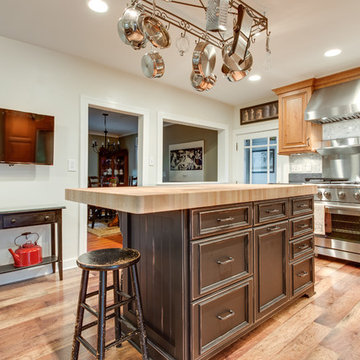
Designed by Maggie Walker of Reico Kitchen & Bath in Frederick, MD, this rustic, traditional kitchen features Ultracraft cabinets on the perimeter in the Manhattan Wide door style in Cherry with a Rustic finish and Woodharbor kitchen island cabinets in Old Boot Black finish. Perimeter features soapstone countertops and kitchen island features butcher block countertop. Installation work done by Elite Custom Contracting.
Photos courtesy of BTW Images LLC / www.btwimages.com.
Kitchen with Soapstone Countertops and Stainless Steel Appliances Ideas

This kitchen has zones for the whole family to be together, but engaging in different activities. The extended island offers ample prep space on the kitchen side and adequate seating on the living room side. Eliminating wall cabinets and combining storage into tall cabinets means everything is accessible to family members without tripping over each other in the food prep zone.
The wood slat dividers are a nod to mid-century modern, but appropriate for 21st century living. The wood slats create a barrier to the dining room, while allowing light from the large front windows.
8





