Kitchen with Soapstone Countertops Ideas
Sort by:Popular Today
81 - 100 of 17,855 photos

Large mountain style u-shaped light wood floor open concept kitchen photo in Jacksonville with light wood cabinets, brown backsplash, an island, an undermount sink, shaker cabinets, soapstone countertops, mosaic tile backsplash, black appliances and multicolored countertops
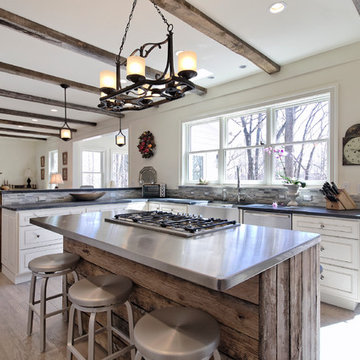
VA Home Pics
Inspiration for a transitional u-shaped open concept kitchen remodel in Other with a farmhouse sink, raised-panel cabinets, white cabinets and soapstone countertops
Inspiration for a transitional u-shaped open concept kitchen remodel in Other with a farmhouse sink, raised-panel cabinets, white cabinets and soapstone countertops
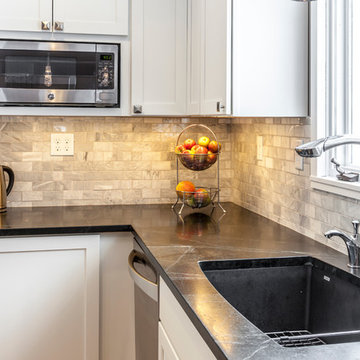
Designer: Matt Welch
Contractor: Adam Lambert
Photographer: Mark Bayer
Eat-in kitchen - mid-sized craftsman u-shaped light wood floor eat-in kitchen idea in Burlington with an undermount sink, shaker cabinets, white cabinets, soapstone countertops, white backsplash, stone tile backsplash, stainless steel appliances and an island
Eat-in kitchen - mid-sized craftsman u-shaped light wood floor eat-in kitchen idea in Burlington with an undermount sink, shaker cabinets, white cabinets, soapstone countertops, white backsplash, stone tile backsplash, stainless steel appliances and an island

The large wood beam, brick tile backsplash, and exposed brick post add to the rustic feel of this kitchen.
La Grange, Illinois
Inspiration for a large cottage l-shaped medium tone wood floor and brown floor eat-in kitchen remodel in Chicago with shaker cabinets, stainless steel appliances, an island, white cabinets, a farmhouse sink, soapstone countertops, stone tile backsplash and brown backsplash
Inspiration for a large cottage l-shaped medium tone wood floor and brown floor eat-in kitchen remodel in Chicago with shaker cabinets, stainless steel appliances, an island, white cabinets, a farmhouse sink, soapstone countertops, stone tile backsplash and brown backsplash

The butler pantry off of the kitchen provides additonal beverage and dish storage as well as an area for serving and clean up during larger events.
Photo: Dave Adams

Eat-in kitchen - large traditional galley light wood floor and brown floor eat-in kitchen idea in Portland with an undermount sink, shaker cabinets, dark wood cabinets, soapstone countertops, white backsplash, subway tile backsplash, stainless steel appliances, an island and black countertops

Inspiration for a large country single-wall medium tone wood floor open concept kitchen remodel in Salt Lake City with a farmhouse sink, shaker cabinets, white cabinets, soapstone countertops, white backsplash, subway tile backsplash, stainless steel appliances and an island
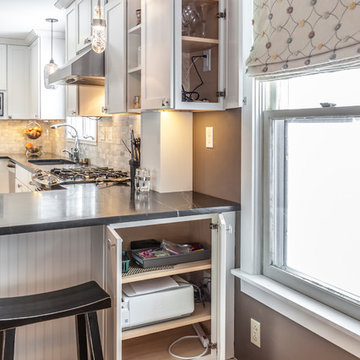
Designer: Matt Welch
Contractor: Adam Lambert
Photographer: Mark Bayer
Example of a mid-sized arts and crafts u-shaped light wood floor eat-in kitchen design in Burlington with an undermount sink, shaker cabinets, white cabinets, soapstone countertops, white backsplash, stone tile backsplash, stainless steel appliances and an island
Example of a mid-sized arts and crafts u-shaped light wood floor eat-in kitchen design in Burlington with an undermount sink, shaker cabinets, white cabinets, soapstone countertops, white backsplash, stone tile backsplash, stainless steel appliances and an island
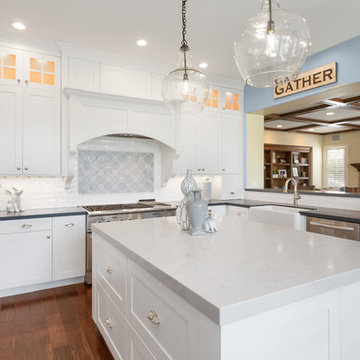
Extensive remodel to this couple's upscale home in Carlsbad. Transitional Bellmont Cabinet shaker style cabinetry with Quartz Aurea Stone's Paragon with 2-1/4" eased edge on the island top and Silestone's Charcoal Soapstone in Suede on the perimeter tops.
We pulled out all the goodies on this kitchen with stacked cabinetry to the ceiling with glass uppers and lighting, an espresso bar cabinet with microwave shelf, fully customized hood with corbels, utensil base pullout, spice base pullout, two base trash/recycle pullouts, a base corner arena, drawer organizers, a custom niche bookcase, under cabinet angled power strips and more!
TaylorPro is a Bellmont Cabinet Dealer
Photos by: Jon Upson
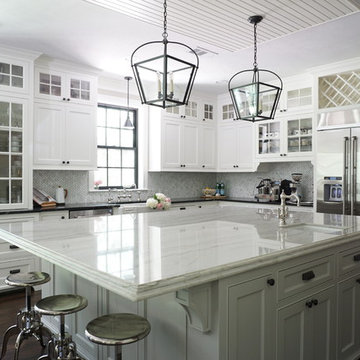
Cambridge Row
Farmhouse l-shaped dark wood floor and brown floor kitchen photo in Houston with a farmhouse sink, beaded inset cabinets, white cabinets, soapstone countertops, white backsplash, marble backsplash, stainless steel appliances, an island and black countertops
Farmhouse l-shaped dark wood floor and brown floor kitchen photo in Houston with a farmhouse sink, beaded inset cabinets, white cabinets, soapstone countertops, white backsplash, marble backsplash, stainless steel appliances, an island and black countertops
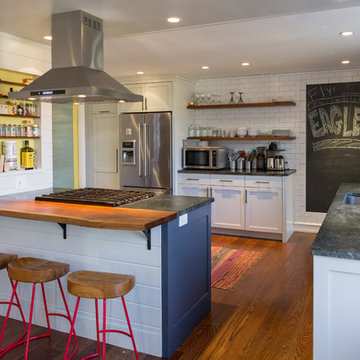
Caity MacLeod
Mid-sized transitional l-shaped medium tone wood floor open concept kitchen photo in Philadelphia with an undermount sink, shaker cabinets, white cabinets, soapstone countertops, subway tile backsplash, stainless steel appliances and an island
Mid-sized transitional l-shaped medium tone wood floor open concept kitchen photo in Philadelphia with an undermount sink, shaker cabinets, white cabinets, soapstone countertops, subway tile backsplash, stainless steel appliances and an island
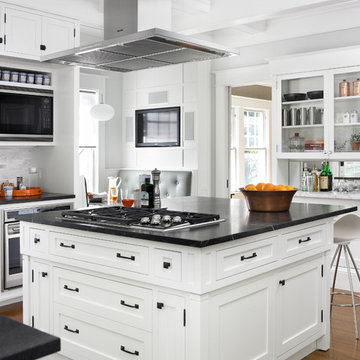
Emily Followill
Kitchen - transitional medium tone wood floor kitchen idea in Atlanta with an undermount sink, white cabinets, soapstone countertops, white backsplash, stone tile backsplash, stainless steel appliances, shaker cabinets and an island
Kitchen - transitional medium tone wood floor kitchen idea in Atlanta with an undermount sink, white cabinets, soapstone countertops, white backsplash, stone tile backsplash, stainless steel appliances, shaker cabinets and an island
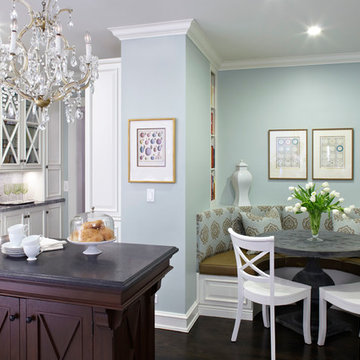
Example of a mid-sized classic u-shaped dark wood floor and brown floor eat-in kitchen design in Chicago with raised-panel cabinets, white cabinets, soapstone countertops and an island
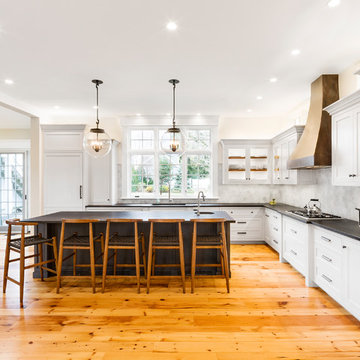
Large transitional l-shaped light wood floor eat-in kitchen photo in Boston with an undermount sink, shaker cabinets, white cabinets, soapstone countertops, white backsplash, stone tile backsplash, paneled appliances and an island

This craftsman kitchen borrows natural elements from architect and design icon, Frank Lloyd Wright. A slate backsplash, soapstone counters, and wood cabinetry is a perfect throwback to midcentury design.
What ties this kitchen to present day design are elements such as stainless steel appliances and smart and hidden storage. This kitchen takes advantage of every nook and cranny to provide extra storage for pantry items and cookware.

Vance Fox
Open concept kitchen - rustic galley open concept kitchen idea in Sacramento with a double-bowl sink, raised-panel cabinets, medium tone wood cabinets, soapstone countertops, black backsplash, stone slab backsplash and stainless steel appliances
Open concept kitchen - rustic galley open concept kitchen idea in Sacramento with a double-bowl sink, raised-panel cabinets, medium tone wood cabinets, soapstone countertops, black backsplash, stone slab backsplash and stainless steel appliances
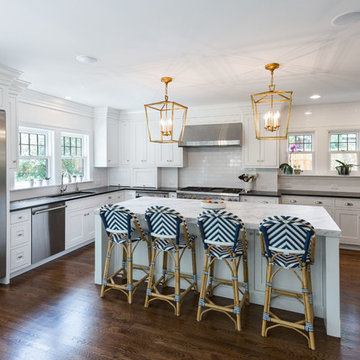
Inspiration for a mid-sized contemporary l-shaped dark wood floor open concept kitchen remodel in Cincinnati with an undermount sink, shaker cabinets, white cabinets, soapstone countertops, white backsplash, subway tile backsplash, stainless steel appliances and an island
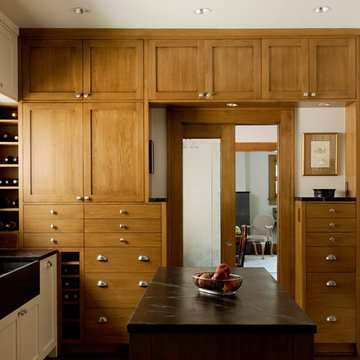
Jack Thompson
Example of a mid-sized classic l-shaped medium tone wood floor enclosed kitchen design in Houston with shaker cabinets, medium tone wood cabinets, an island, a farmhouse sink, white backsplash, marble backsplash, soapstone countertops and paneled appliances
Example of a mid-sized classic l-shaped medium tone wood floor enclosed kitchen design in Houston with shaker cabinets, medium tone wood cabinets, an island, a farmhouse sink, white backsplash, marble backsplash, soapstone countertops and paneled appliances
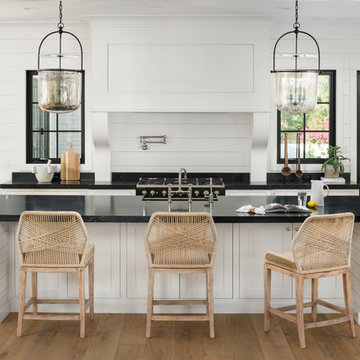
le courneu, kitchen, pot filler, black and white, soapstone, soapstone counter top
Large country single-wall light wood floor kitchen photo in Phoenix with shaker cabinets, white cabinets, soapstone countertops, an island and black countertops
Large country single-wall light wood floor kitchen photo in Phoenix with shaker cabinets, white cabinets, soapstone countertops, an island and black countertops
Kitchen with Soapstone Countertops Ideas

Harper Point Photography
Example of a large mountain style u-shaped ceramic tile open concept kitchen design in Denver with an undermount sink, recessed-panel cabinets, medium tone wood cabinets, soapstone countertops, beige backsplash, ceramic backsplash, stainless steel appliances and two islands
Example of a large mountain style u-shaped ceramic tile open concept kitchen design in Denver with an undermount sink, recessed-panel cabinets, medium tone wood cabinets, soapstone countertops, beige backsplash, ceramic backsplash, stainless steel appliances and two islands
5





