Kitchen with Soapstone Countertops Ideas
Refine by:
Budget
Sort by:Popular Today
121 - 140 of 17,855 photos
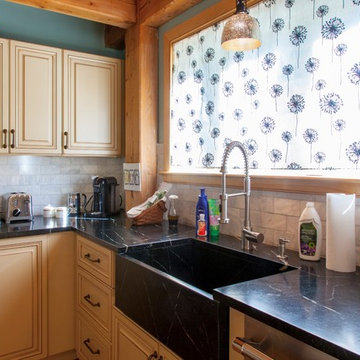
Mark Bayer Photography
Designed by Chris Van Genechten
Large cottage medium tone wood floor eat-in kitchen photo in Burlington with a farmhouse sink, raised-panel cabinets, beige cabinets, soapstone countertops, white backsplash, stone tile backsplash, stainless steel appliances and an island
Large cottage medium tone wood floor eat-in kitchen photo in Burlington with a farmhouse sink, raised-panel cabinets, beige cabinets, soapstone countertops, white backsplash, stone tile backsplash, stainless steel appliances and an island
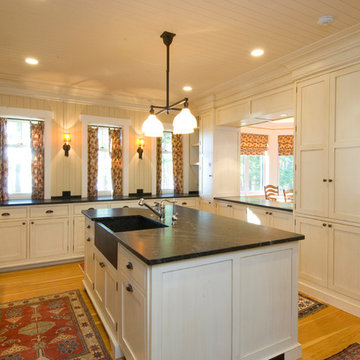
This 4,800 square-foot guesthouse is a three-story residence consisting of a main-level master suite, upper-level guest suite, and a large bunkroom. The exterior finishes were selected for their durability and low-maintenance characteristics, as well as to provide a unique, complementary element to the site. Locally quarried granite and a sleek slate roof have been united with cement fiberboard shingles, board-and-batten siding, and rustic brackets along the eaves.
The public spaces are located on the north side of the site in order to communicate with the public spaces of a future main house. With interior details picking up on the picturesque cottage style of architecture, this space becomes ideal for both large and small gatherings. Through a similar material dialogue, an exceptional boathouse is formed along the water’s edge, extending the outdoor recreational space to encompass the lake.
Photographer: Bob Manely
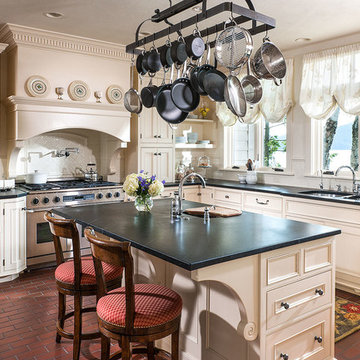
Heidi A. Long
Mid-sized country l-shaped brick floor eat-in kitchen photo in Other with a double-bowl sink, recessed-panel cabinets, white cabinets, soapstone countertops, white backsplash, ceramic backsplash, stainless steel appliances and an island
Mid-sized country l-shaped brick floor eat-in kitchen photo in Other with a double-bowl sink, recessed-panel cabinets, white cabinets, soapstone countertops, white backsplash, ceramic backsplash, stainless steel appliances and an island
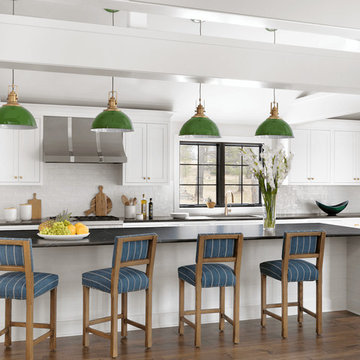
Interior Design: Leah Jarrell, LJ Interior Designs
Photography: Alise O'Brien
Inspiration for a transitional brown floor and dark wood floor kitchen remodel in St Louis with shaker cabinets, white cabinets, soapstone countertops, white backsplash, an island and stainless steel appliances
Inspiration for a transitional brown floor and dark wood floor kitchen remodel in St Louis with shaker cabinets, white cabinets, soapstone countertops, white backsplash, an island and stainless steel appliances
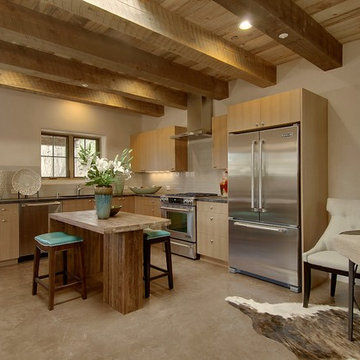
Marshall Elias
Example of a mid-sized mountain style l-shaped concrete floor eat-in kitchen design in Albuquerque with an undermount sink, flat-panel cabinets, light wood cabinets, soapstone countertops, white backsplash, subway tile backsplash, stainless steel appliances and an island
Example of a mid-sized mountain style l-shaped concrete floor eat-in kitchen design in Albuquerque with an undermount sink, flat-panel cabinets, light wood cabinets, soapstone countertops, white backsplash, subway tile backsplash, stainless steel appliances and an island
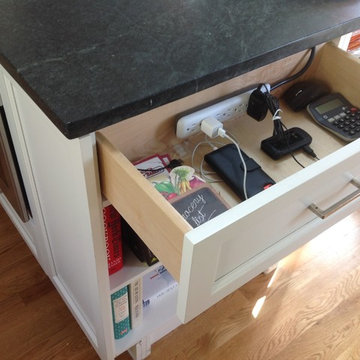
A shallow depth drawer in the island becomes a charging station with built-in outlets.
Mid-sized elegant u-shaped light wood floor enclosed kitchen photo in Boston with a farmhouse sink, recessed-panel cabinets, white cabinets, soapstone countertops, white backsplash, ceramic backsplash, stainless steel appliances and an island
Mid-sized elegant u-shaped light wood floor enclosed kitchen photo in Boston with a farmhouse sink, recessed-panel cabinets, white cabinets, soapstone countertops, white backsplash, ceramic backsplash, stainless steel appliances and an island
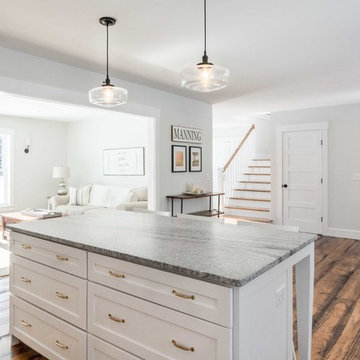
Rustic and modern design elements complement one another in this 2,480 sq. ft. three bedroom, two and a half bath custom modern farmhouse. Abundant natural light and face nailed wide plank white pine floors carry throughout the entire home along with plenty of built-in storage, a stunning white kitchen, and cozy brick fireplace.
Photos by Tessa Manning

vertical storage for large baking trays, cutting boards and muffin tins. All in walnut.
Classic white kitchen designed and built by Jewett Farms + Co. Functional for family life with a design that will stand the test of time. White cabinetry, soapstone perimeter counters and marble island top. Hand scraped walnut floors. Walnut drawer interiors and walnut trim on the range hood. Many interior details, check out the rest of the project photos to see them all.
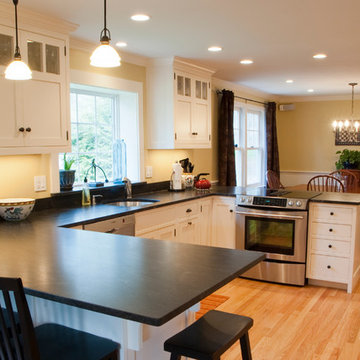
Eat-in kitchen - mid-sized contemporary u-shaped light wood floor and brown floor eat-in kitchen idea in Manchester with an undermount sink, shaker cabinets, white cabinets, soapstone countertops, stainless steel appliances and a peninsula

Kitchen remodel in 1915 home.
Example of a classic u-shaped light wood floor and beige floor eat-in kitchen design in Minneapolis with a farmhouse sink, white cabinets, soapstone countertops, yellow backsplash, ceramic backsplash, stainless steel appliances, an island, black countertops and shaker cabinets
Example of a classic u-shaped light wood floor and beige floor eat-in kitchen design in Minneapolis with a farmhouse sink, white cabinets, soapstone countertops, yellow backsplash, ceramic backsplash, stainless steel appliances, an island, black countertops and shaker cabinets
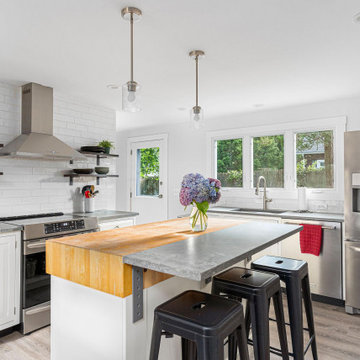
Example of a mid-sized beach style u-shaped light wood floor and gray floor eat-in kitchen design in Providence with a drop-in sink, shaker cabinets, white cabinets, soapstone countertops, white backsplash, subway tile backsplash, stainless steel appliances, an island and gray countertops
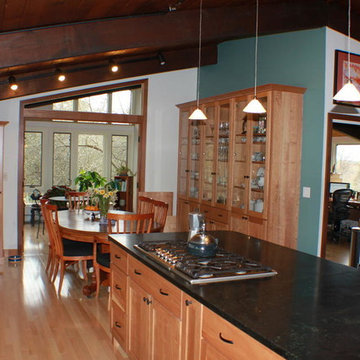
Eat-in kitchen - large craftsman l-shaped light wood floor eat-in kitchen idea in Burlington with a double-bowl sink, shaker cabinets, medium tone wood cabinets, soapstone countertops, glass tile backsplash, stainless steel appliances and an island
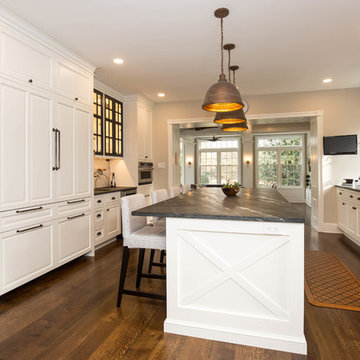
Inspiration for a large country u-shaped dark wood floor and brown floor open concept kitchen remodel in Philadelphia with raised-panel cabinets, white cabinets, soapstone countertops, gray backsplash, marble backsplash, paneled appliances, an island and black countertops
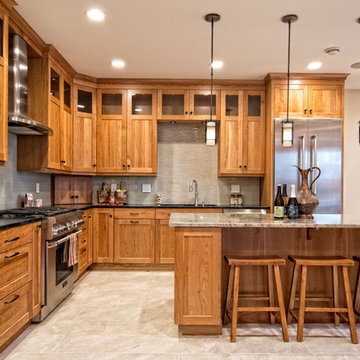
Caryn Davis
Inspiration for a craftsman ceramic tile kitchen remodel in Bridgeport with a drop-in sink, shaker cabinets, medium tone wood cabinets, soapstone countertops, beige backsplash, glass tile backsplash, stainless steel appliances and an island
Inspiration for a craftsman ceramic tile kitchen remodel in Bridgeport with a drop-in sink, shaker cabinets, medium tone wood cabinets, soapstone countertops, beige backsplash, glass tile backsplash, stainless steel appliances and an island
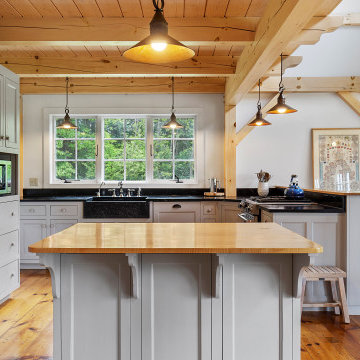
Inspiration for a large cottage l-shaped medium tone wood floor and exposed beam open concept kitchen remodel in New York with a farmhouse sink, recessed-panel cabinets, white cabinets, soapstone countertops, stainless steel appliances, an island and black countertops
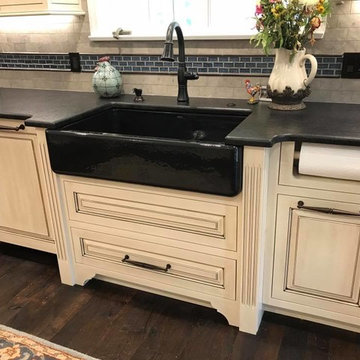
beautifully handcrafted, painted and glazed custom Amish cabinets.
These beautiful glazed cabinets compliment the black farm sink perfectly.
Eat-in kitchen - mid-sized farmhouse l-shaped dark wood floor and brown floor eat-in kitchen idea in Other with a farmhouse sink, distressed cabinets, stainless steel appliances, raised-panel cabinets, soapstone countertops, gray backsplash, ceramic backsplash and an island
Eat-in kitchen - mid-sized farmhouse l-shaped dark wood floor and brown floor eat-in kitchen idea in Other with a farmhouse sink, distressed cabinets, stainless steel appliances, raised-panel cabinets, soapstone countertops, gray backsplash, ceramic backsplash and an island
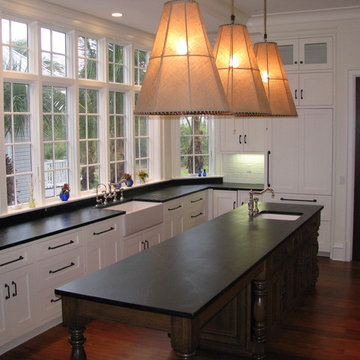
Beautiful Julia Soapstone Countertops. Stone provided, fabricated and installed by Creative Soapstone
Example of a mid-sized beach style l-shaped dark wood floor enclosed kitchen design in Miami with a farmhouse sink, shaker cabinets, white cabinets, soapstone countertops, white backsplash, subway tile backsplash and an island
Example of a mid-sized beach style l-shaped dark wood floor enclosed kitchen design in Miami with a farmhouse sink, shaker cabinets, white cabinets, soapstone countertops, white backsplash, subway tile backsplash and an island
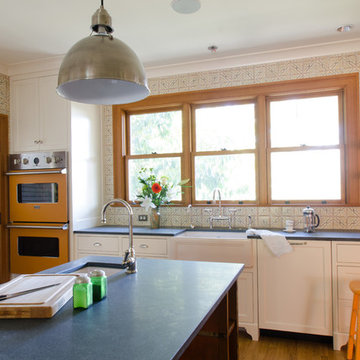
Example of a large classic l-shaped light wood floor kitchen design in Portland with an island, a farmhouse sink, shaker cabinets, white cabinets, soapstone countertops, multicolored backsplash, terra-cotta backsplash and paneled appliances
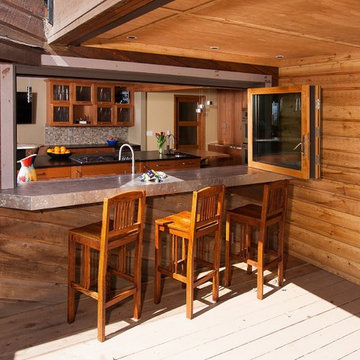
Example of a large mountain style u-shaped eat-in kitchen design in Boise with glass-front cabinets, light wood cabinets, soapstone countertops, two islands, a double-bowl sink, matchstick tile backsplash and stainless steel appliances
Kitchen with Soapstone Countertops Ideas
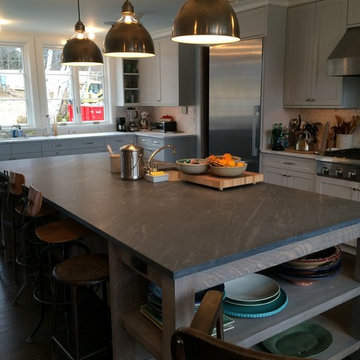
Pietra Cardosa Kitchen Island
Photo by PA
Example of a mid-sized farmhouse l-shaped enclosed kitchen design in New York with white backsplash, an undermount sink, beaded inset cabinets, white cabinets, soapstone countertops, marble backsplash, stainless steel appliances and an island
Example of a mid-sized farmhouse l-shaped enclosed kitchen design in New York with white backsplash, an undermount sink, beaded inset cabinets, white cabinets, soapstone countertops, marble backsplash, stainless steel appliances and an island
7





