Kitchen with Soapstone Countertops Ideas
Refine by:
Budget
Sort by:Popular Today
161 - 180 of 17,855 photos

This kitchen has zones for the whole family to be together, but engaging in different activities. The extended island offers ample prep space on the kitchen side and adequate seating on the living room side. Eliminating wall cabinets and combining storage into tall cabinets means everything is accessible to family members without tripping over each other in the food prep zone.
The wood slat dividers are a nod to mid-century modern, but appropriate for 21st century living. The wood slats create a barrier to the dining room, while allowing light from the large front windows.
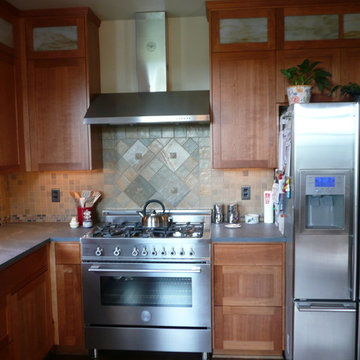
Complete tear-down and re-build of
Example of a mid-sized arts and crafts l-shaped enclosed kitchen design in Seattle with shaker cabinets, medium tone wood cabinets, soapstone countertops, multicolored backsplash, mosaic tile backsplash, stainless steel appliances and an undermount sink
Example of a mid-sized arts and crafts l-shaped enclosed kitchen design in Seattle with shaker cabinets, medium tone wood cabinets, soapstone countertops, multicolored backsplash, mosaic tile backsplash, stainless steel appliances and an undermount sink
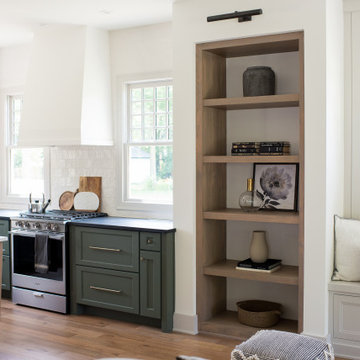
Example of a mid-sized transitional l-shaped medium tone wood floor and brown floor open concept kitchen design in Indianapolis with an undermount sink, shaker cabinets, green cabinets, soapstone countertops, ceramic backsplash, stainless steel appliances, an island and black countertops
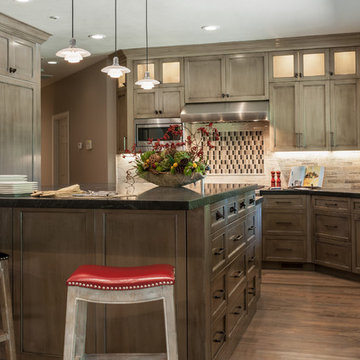
Eat-in kitchen - mid-sized transitional u-shaped light wood floor eat-in kitchen idea in San Francisco with a farmhouse sink, shaker cabinets, medium tone wood cabinets, soapstone countertops, beige backsplash, stone tile backsplash, stainless steel appliances and an island
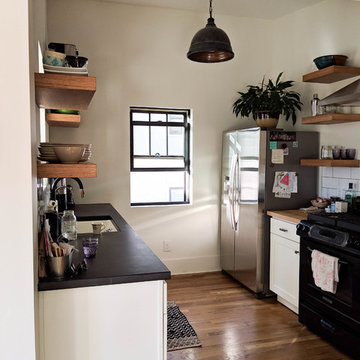
An Addition to a Southwestern Little Hollywood Historic home in East Nashville
Inspiration for a small southwestern galley light wood floor enclosed kitchen remodel in Nashville with shaker cabinets, white cabinets, soapstone countertops, white backsplash, ceramic backsplash, no island and black countertops
Inspiration for a small southwestern galley light wood floor enclosed kitchen remodel in Nashville with shaker cabinets, white cabinets, soapstone countertops, white backsplash, ceramic backsplash, no island and black countertops
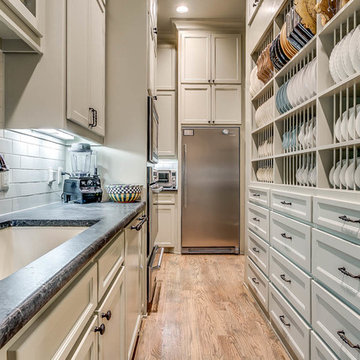
Kitchen pantry - large traditional galley medium tone wood floor kitchen pantry idea in Dallas with an undermount sink, recessed-panel cabinets, gray cabinets, soapstone countertops, white backsplash, ceramic backsplash, stainless steel appliances and no island
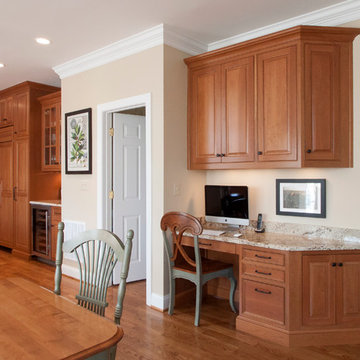
Project Features: Two Cabinet Colors; Custom Wood Hood with Arched Bottom Rail; Art for Everyday Turned Posts # B-1; Furniture Toe Kicks Type “C”; Corner Storage Unit; Drawer with Removable Front-to-Back Dividers; Desk Area; Custom Corkboards on Backs of Desk Area Doors; Wood Mullion and Seedy Spectrum Glass Doors; Custom Island with Seating for Five; Varied Height Cabinetry
Kitchen Perimeter and Desk Area Cabinets: Honey Brook Custom Cabinets in Cherry Wood with Champagne Finish; Hawthorne Beaded Inset Door Style with New Canaan Beaded Inset Drawers
Island Cabinets: Honey Brook Custom Cabinets in Maple Wood with Seapearl Paint and Glaze; Hawthorne Beaded Inset Door Style with New Canaan Beaded Inset Drawers
Countertops: 3cm Typhoon Cream Granite with Double Pencil Round Edge (Kitchen Perimeter) and Dupont Edge (Island)
Photographs by Kelly Keul Duer
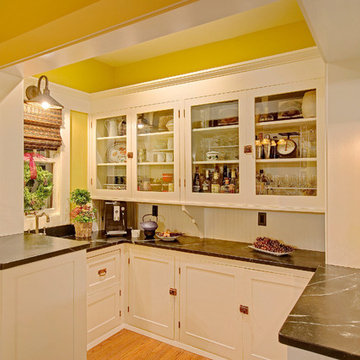
Photography: Ben Schmanke
Example of an eclectic l-shaped light wood floor enclosed kitchen design in Chicago with an undermount sink, shaker cabinets, white cabinets, soapstone countertops, white backsplash, stainless steel appliances and no island
Example of an eclectic l-shaped light wood floor enclosed kitchen design in Chicago with an undermount sink, shaker cabinets, white cabinets, soapstone countertops, white backsplash, stainless steel appliances and no island
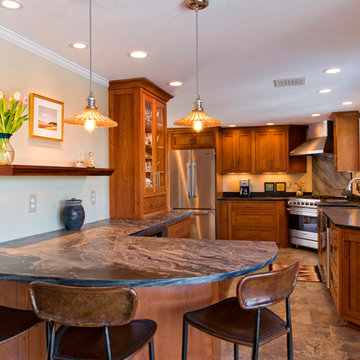
Ellen Harasimowicz Photography
Inspiration for a mid-sized timeless l-shaped travertine floor kitchen pantry remodel in Boston with a farmhouse sink, shaker cabinets, medium tone wood cabinets, soapstone countertops, black backsplash, stone slab backsplash, stainless steel appliances and a peninsula
Inspiration for a mid-sized timeless l-shaped travertine floor kitchen pantry remodel in Boston with a farmhouse sink, shaker cabinets, medium tone wood cabinets, soapstone countertops, black backsplash, stone slab backsplash, stainless steel appliances and a peninsula
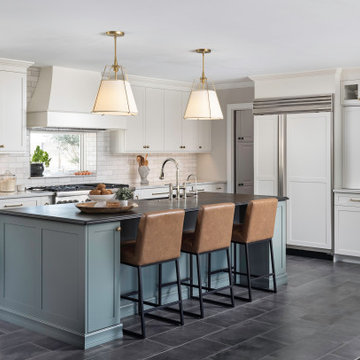
Besides the need for an aesthetic update, the plan was to increase connection between the kitchen and the living room, bringing the two main family gathering spaces together.
Removing the TV cabinet made a huge difference and allowed us to reprogram some floor area from the living room to the kitchen. This opened up more space for circulation in the kitchen and therefore made room for a larger island and additional side buffet cabinets.
We also added island seating, and switched the location of the sink & range for a more functional working triangle.
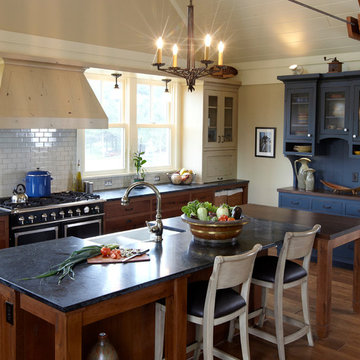
This green custom home is a sophisticated blend of rustic and refinement. Everything about it was purposefully planned for a couple committed to living close to the earth and following a lifestyle of comfort in simplicity. Affectionately named "The Idea Farm," for its innovation in green and sustainable building practices, this home was the second new home in Minnesota to receive a Gold Rating by MN GreenStar.
Todd Buchanan Photography

Photo by Kati Mallory.
Inspiration for a small timeless l-shaped concrete floor and gray floor open concept kitchen remodel in Little Rock with a single-bowl sink, flat-panel cabinets, white cabinets, soapstone countertops, white backsplash, marble backsplash, paneled appliances, an island and green countertops
Inspiration for a small timeless l-shaped concrete floor and gray floor open concept kitchen remodel in Little Rock with a single-bowl sink, flat-panel cabinets, white cabinets, soapstone countertops, white backsplash, marble backsplash, paneled appliances, an island and green countertops
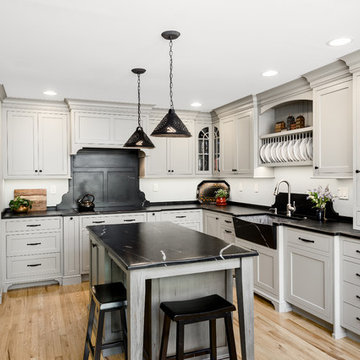
Inspiration for a mid-sized contemporary u-shaped light wood floor eat-in kitchen remodel in Philadelphia with a farmhouse sink, recessed-panel cabinets, gray cabinets, soapstone countertops, black backsplash, stone slab backsplash, stainless steel appliances and an island
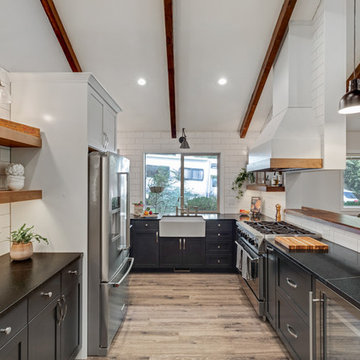
Mid-sized farmhouse brown floor eat-in kitchen photo in Portland with a farmhouse sink, shaker cabinets, black cabinets, soapstone countertops, white backsplash, subway tile backsplash, stainless steel appliances and black countertops
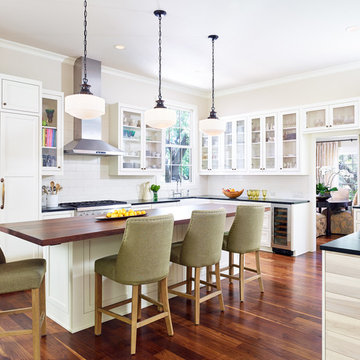
Casey Dunn
Large transitional u-shaped dark wood floor kitchen photo in Austin with a farmhouse sink, shaker cabinets, white cabinets, soapstone countertops, white backsplash, ceramic backsplash, paneled appliances and an island
Large transitional u-shaped dark wood floor kitchen photo in Austin with a farmhouse sink, shaker cabinets, white cabinets, soapstone countertops, white backsplash, ceramic backsplash, paneled appliances and an island
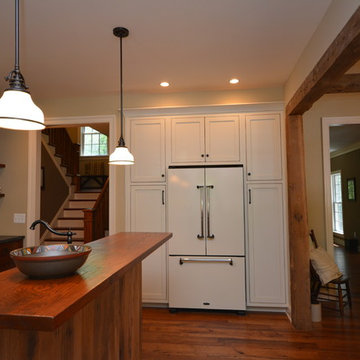
Large farmhouse galley medium tone wood floor eat-in kitchen photo in DC Metro with a farmhouse sink, recessed-panel cabinets, white cabinets, soapstone countertops, beige backsplash, stainless steel appliances and an island
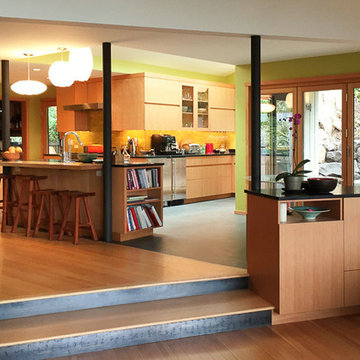
Architect: Molly LaPatra, Seattle | Location: Broadview neighborhood | 2200 SF | It was time for the house at The Brain property to get a kitchen and basement remodel. The kitchen remodel was carefully executed with Nana bi-fold exterior doors, commercial kitchen exhaust hood, custom overhead skylight, combination wood and milestone floors and counter tops, fir cabinets, and windows to frame the environment outside.
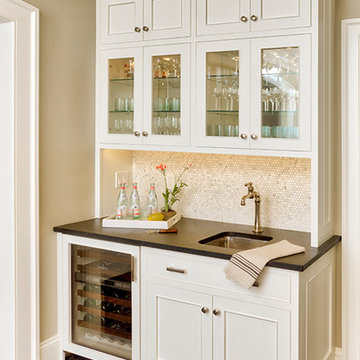
Example of a large transitional u-shaped dark wood floor and brown floor eat-in kitchen design in New York with an undermount sink, recessed-panel cabinets, white cabinets, soapstone countertops, white backsplash, stone tile backsplash, paneled appliances and an island
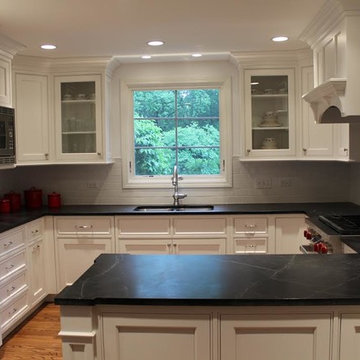
The original kitchen had wood cabinets which made the space seem dark and small, as well as not enough storage. It was in need of an update and brightening up. Working closely with the client we were able to come up with creative storage solutions to take advantage of every nook and cranny to maximize storage and ensure there was space for everything. To highlight the beautiful view form the window, we added glass cabinets on either side, as well as in the hutch cabinet to draw the eye around the room. By using white cabinetry, we were able to make the space seem larger within the same footprint of the kitchen. A custom wood hood adds an additional focal point. The beautiful soapstone countertops tie the whole space together and work with the look of the traditional home. The custom wood posts on the end of the peninsula add extra detail to the cabinetry and an extra detail to the countertop. The addition of wood floors ties the space to the rest of the home.
Kitchen with Soapstone Countertops Ideas
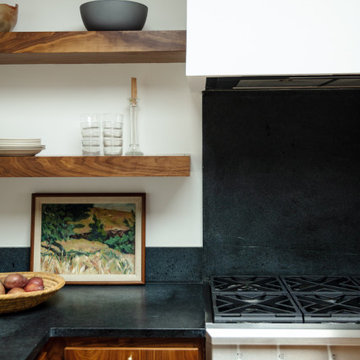
Walnut cabinets, soapstone countertops, built-in oven hood with floating shelves.
Inspiration for a modern u-shaped light wood floor eat-in kitchen remodel in Sacramento with a single-bowl sink, flat-panel cabinets, soapstone countertops, stainless steel appliances and a peninsula
Inspiration for a modern u-shaped light wood floor eat-in kitchen remodel in Sacramento with a single-bowl sink, flat-panel cabinets, soapstone countertops, stainless steel appliances and a peninsula
9





