Kitchen with Soapstone Countertops Ideas
Refine by:
Budget
Sort by:Popular Today
101 - 120 of 17,860 photos
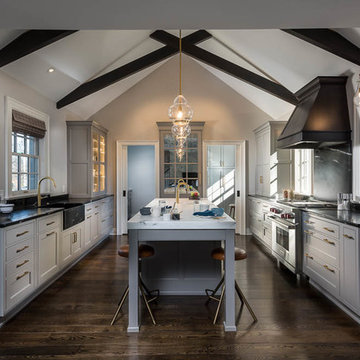
Example of a large transitional dark wood floor and brown floor kitchen design in Other with a farmhouse sink, recessed-panel cabinets, gray cabinets, soapstone countertops, stainless steel appliances and an island
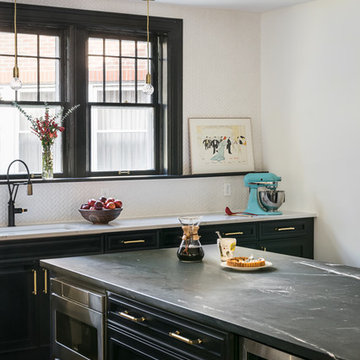
Karen Palmer Photography
with Marcia Moore Design
Large elegant medium tone wood floor and brown floor eat-in kitchen photo in St Louis with raised-panel cabinets, black cabinets, soapstone countertops, white backsplash, ceramic backsplash, stainless steel appliances, an island and gray countertops
Large elegant medium tone wood floor and brown floor eat-in kitchen photo in St Louis with raised-panel cabinets, black cabinets, soapstone countertops, white backsplash, ceramic backsplash, stainless steel appliances, an island and gray countertops
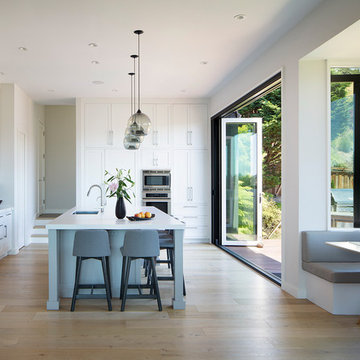
Custom made transitional kitchen with 11 foot ceiling
Photography by Paul Dyer
Example of a large transitional l-shaped light wood floor and beige floor eat-in kitchen design in San Francisco with an undermount sink, shaker cabinets, white cabinets, soapstone countertops, white backsplash, stone slab backsplash, an island, white countertops and stainless steel appliances
Example of a large transitional l-shaped light wood floor and beige floor eat-in kitchen design in San Francisco with an undermount sink, shaker cabinets, white cabinets, soapstone countertops, white backsplash, stone slab backsplash, an island, white countertops and stainless steel appliances
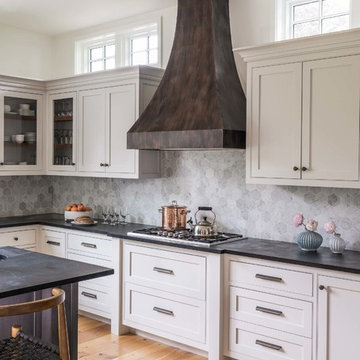
Custom built bronze hood creates a great contrast with hand painted white cabinets.
Photography by Eric Roth
Kitchen - large transitional medium tone wood floor kitchen idea in Boston with an undermount sink, recessed-panel cabinets, white cabinets, soapstone countertops, gray backsplash, ceramic backsplash and stainless steel appliances
Kitchen - large transitional medium tone wood floor kitchen idea in Boston with an undermount sink, recessed-panel cabinets, white cabinets, soapstone countertops, gray backsplash, ceramic backsplash and stainless steel appliances

This traditional kitchen features a combination of soapstone and marble counter tops, a la canche range with a soapstone backsplash and a butcher block top. The kitchen includes a built-in subzero fridge, cabinetry and brass cabinet hardware and decorative lighting fixtures.
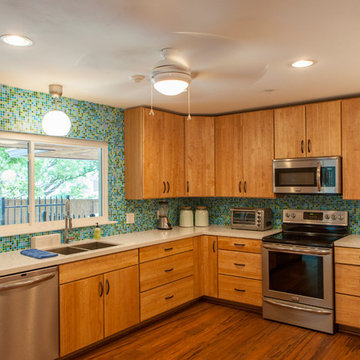
Sardone Construction
Mid-sized mid-century modern u-shaped dark wood floor eat-in kitchen photo in Dallas with soapstone countertops, blue backsplash, stainless steel appliances, a double-bowl sink, flat-panel cabinets, medium tone wood cabinets, mosaic tile backsplash and an island
Mid-sized mid-century modern u-shaped dark wood floor eat-in kitchen photo in Dallas with soapstone countertops, blue backsplash, stainless steel appliances, a double-bowl sink, flat-panel cabinets, medium tone wood cabinets, mosaic tile backsplash and an island
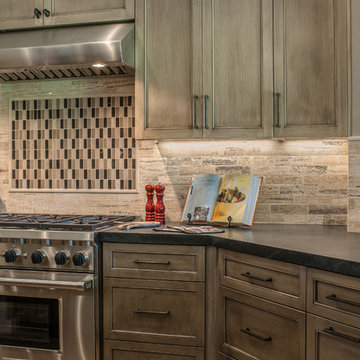
Mid-sized transitional u-shaped light wood floor eat-in kitchen photo in San Francisco with a farmhouse sink, shaker cabinets, medium tone wood cabinets, soapstone countertops, beige backsplash, stone tile backsplash, stainless steel appliances and an island
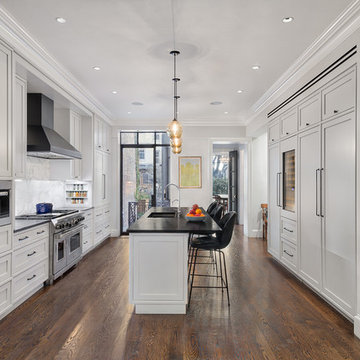
Photographer: Jeffrey Kilmer
Example of a mid-sized transitional galley brown floor and dark wood floor kitchen design in New York with an undermount sink, white cabinets, soapstone countertops, white backsplash, marble backsplash, an island, black countertops, shaker cabinets and stainless steel appliances
Example of a mid-sized transitional galley brown floor and dark wood floor kitchen design in New York with an undermount sink, white cabinets, soapstone countertops, white backsplash, marble backsplash, an island, black countertops, shaker cabinets and stainless steel appliances

Troy Thies Photagraphy
Inspiration for a mid-sized farmhouse l-shaped dark wood floor and brown floor open concept kitchen remodel in Minneapolis with a farmhouse sink, flat-panel cabinets, soapstone countertops, white backsplash, subway tile backsplash, an island, medium tone wood cabinets and paneled appliances
Inspiration for a mid-sized farmhouse l-shaped dark wood floor and brown floor open concept kitchen remodel in Minneapolis with a farmhouse sink, flat-panel cabinets, soapstone countertops, white backsplash, subway tile backsplash, an island, medium tone wood cabinets and paneled appliances
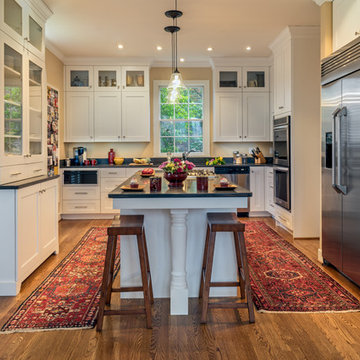
Designer: Terri Sears
Photographer: Steven Long
Example of a large transitional u-shaped medium tone wood floor and brown floor open concept kitchen design in Nashville with an undermount sink, shaker cabinets, white cabinets, soapstone countertops, black backsplash, stone slab backsplash, stainless steel appliances, an island and black countertops
Example of a large transitional u-shaped medium tone wood floor and brown floor open concept kitchen design in Nashville with an undermount sink, shaker cabinets, white cabinets, soapstone countertops, black backsplash, stone slab backsplash, stainless steel appliances, an island and black countertops

The kitchen is kept simple, with a single wall for cooktop and ovens, and an island with main sink and seating for six. Soapstone countertops, metal lanterns and traditional white cabinetry assist the relaxed country feel.
Photo by Mary Ellen Hendricks
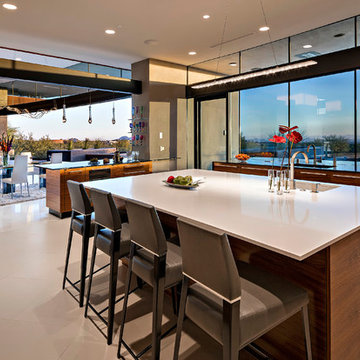
Large minimalist u-shaped ceramic tile eat-in kitchen photo in Phoenix with a double-bowl sink, flat-panel cabinets, dark wood cabinets, soapstone countertops, beige backsplash, stone slab backsplash, stainless steel appliances and an island
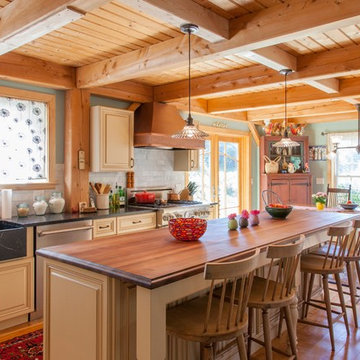
Mark Bayer Photography
Designed by Chris Van Genechten
Eat-in kitchen - large cottage medium tone wood floor eat-in kitchen idea in Burlington with a farmhouse sink, raised-panel cabinets, beige cabinets, soapstone countertops, white backsplash, stone tile backsplash, stainless steel appliances and an island
Eat-in kitchen - large cottage medium tone wood floor eat-in kitchen idea in Burlington with a farmhouse sink, raised-panel cabinets, beige cabinets, soapstone countertops, white backsplash, stone tile backsplash, stainless steel appliances and an island
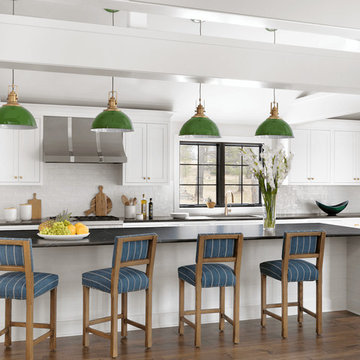
Interior Design: Leah Jarrell, LJ Interior Designs
Photography: Alise O'Brien
Inspiration for a transitional brown floor and dark wood floor kitchen remodel in St Louis with shaker cabinets, white cabinets, soapstone countertops, white backsplash, an island and stainless steel appliances
Inspiration for a transitional brown floor and dark wood floor kitchen remodel in St Louis with shaker cabinets, white cabinets, soapstone countertops, white backsplash, an island and stainless steel appliances
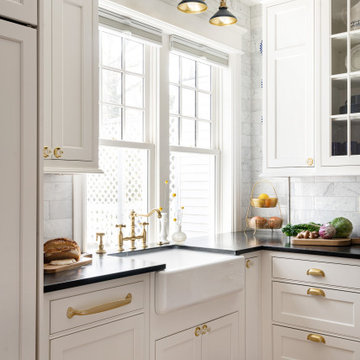
Inspiration for a l-shaped eat-in kitchen remodel in Wilmington with white cabinets, paneled appliances, black countertops, a farmhouse sink, soapstone countertops, white backsplash and an island
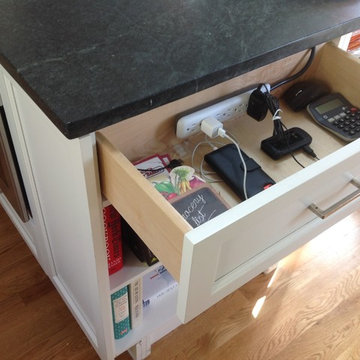
A shallow depth drawer in the island becomes a charging station with built-in outlets.
Mid-sized elegant u-shaped light wood floor enclosed kitchen photo in Boston with a farmhouse sink, recessed-panel cabinets, white cabinets, soapstone countertops, white backsplash, ceramic backsplash, stainless steel appliances and an island
Mid-sized elegant u-shaped light wood floor enclosed kitchen photo in Boston with a farmhouse sink, recessed-panel cabinets, white cabinets, soapstone countertops, white backsplash, ceramic backsplash, stainless steel appliances and an island
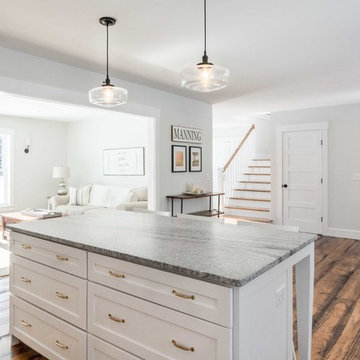
Rustic and modern design elements complement one another in this 2,480 sq. ft. three bedroom, two and a half bath custom modern farmhouse. Abundant natural light and face nailed wide plank white pine floors carry throughout the entire home along with plenty of built-in storage, a stunning white kitchen, and cozy brick fireplace.
Photos by Tessa Manning

vertical storage for large baking trays, cutting boards and muffin tins. All in walnut.
Classic white kitchen designed and built by Jewett Farms + Co. Functional for family life with a design that will stand the test of time. White cabinetry, soapstone perimeter counters and marble island top. Hand scraped walnut floors. Walnut drawer interiors and walnut trim on the range hood. Many interior details, check out the rest of the project photos to see them all.
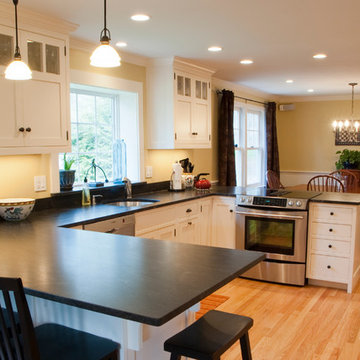
Eat-in kitchen - mid-sized contemporary u-shaped light wood floor and brown floor eat-in kitchen idea in Manchester with an undermount sink, shaker cabinets, white cabinets, soapstone countertops, stainless steel appliances and a peninsula
Kitchen with Soapstone Countertops Ideas

Kitchen remodel in 1915 home.
Example of a classic u-shaped light wood floor and beige floor eat-in kitchen design in Minneapolis with a farmhouse sink, white cabinets, soapstone countertops, yellow backsplash, ceramic backsplash, stainless steel appliances, an island, black countertops and shaker cabinets
Example of a classic u-shaped light wood floor and beige floor eat-in kitchen design in Minneapolis with a farmhouse sink, white cabinets, soapstone countertops, yellow backsplash, ceramic backsplash, stainless steel appliances, an island, black countertops and shaker cabinets
6





