Kitchen with Solid Surface Countertops and Paneled Appliances Ideas
Refine by:
Budget
Sort by:Popular Today
61 - 80 of 5,692 photos
Item 1 of 3
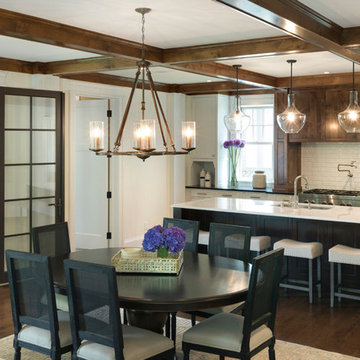
Inspiration for a timeless dark wood floor open concept kitchen remodel in Minneapolis with an undermount sink, recessed-panel cabinets, white cabinets, solid surface countertops, white backsplash, subway tile backsplash, paneled appliances and an island
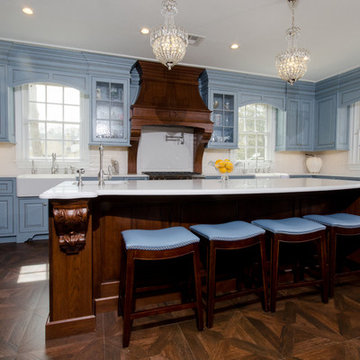
Large elegant u-shaped dark wood floor and brown floor eat-in kitchen photo in New York with a farmhouse sink, recessed-panel cabinets, blue cabinets, solid surface countertops, white backsplash, ceramic backsplash, an island and paneled appliances
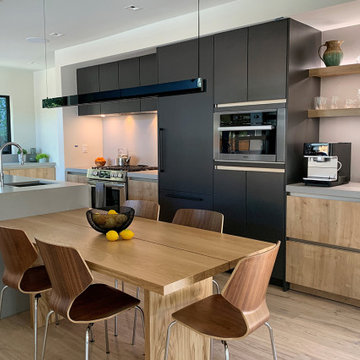
For this rare build, we co-remodeled with the client, an architect who came to us looking for a kitchen-expert to match the new home design.
They were creating a warm, tactile, Scandi-Modern aesthetic, so we sourced organic materials and contrasted them with dark, industrial components.
Simple light grey countertops and white walls were paired with thick, clean drawers and shelves and flanked slick graphite grey cabinets. The island mirrored the countertops and drawers and was married with a large, slab-legged wooden table and darker wood chairs.
Finally, a slim, long hanging light echoed the graphite grey cabinets and created a line of vision that pointed to the kitchen’s large windows that displayed a lush, green exterior.
Together, the space felt at once contemporary and natural.
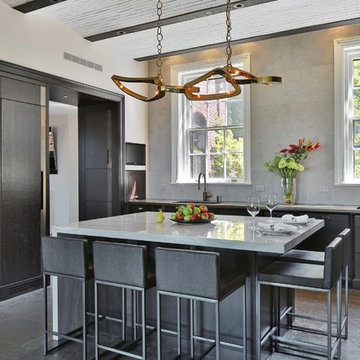
Kitchen Island and refrigeration wall
Susan FIsher Photography
Black Diamond Contracting Corp.
Renee Byers, Landscape Architect, P.C.
Dale Blumberg Interiors
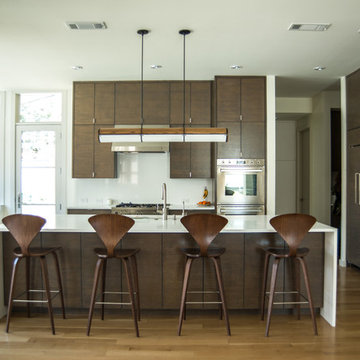
Minimalist light wood floor kitchen photo in Dallas with an integrated sink, medium tone wood cabinets, solid surface countertops, white backsplash, stone slab backsplash and paneled appliances
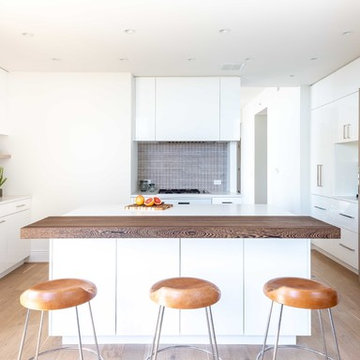
Reston, Virginia Contemporary Kitchen
#SarahTurner4JenniferGilmer
http://www.gilmerkitchens.com/
Photography by Keith Miller of Keiana Interiors
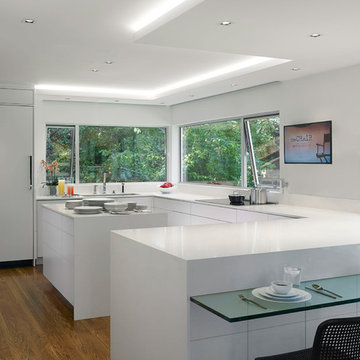
ASID Design Excellence First Place Residential – Kitchen and Bathroom: Michael Merrill Design Studio was approached three years ago by the homeowner to redesign her kitchen. Although she was dissatisfied with some aspects of her home, she still loved it dearly. As we discovered her passion for design, we began to rework her entire home--room by room, top to bottom.
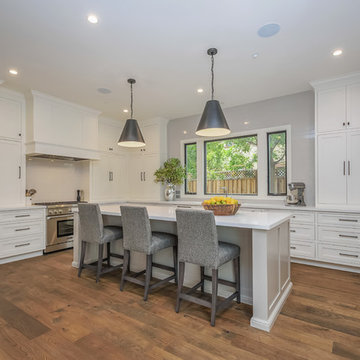
Large trendy l-shaped medium tone wood floor and brown floor eat-in kitchen photo in San Francisco with an undermount sink, shaker cabinets, white cabinets, solid surface countertops, paneled appliances and an island
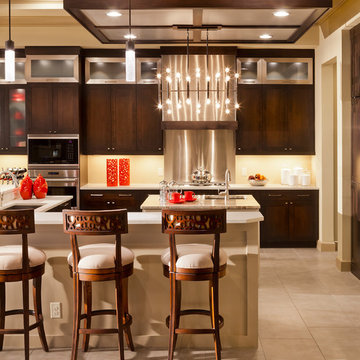
Gene Pollux | Pollux Photography
Everett Dennison | SRQ360
Large trendy l-shaped travertine floor open concept kitchen photo in Tampa with an undermount sink, flat-panel cabinets, dark wood cabinets, solid surface countertops, beige backsplash, glass tile backsplash, paneled appliances and an island
Large trendy l-shaped travertine floor open concept kitchen photo in Tampa with an undermount sink, flat-panel cabinets, dark wood cabinets, solid surface countertops, beige backsplash, glass tile backsplash, paneled appliances and an island
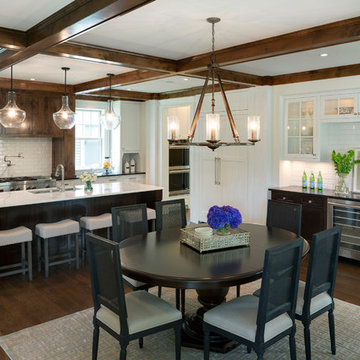
Example of a classic dark wood floor open concept kitchen design in Minneapolis with an undermount sink, recessed-panel cabinets, white cabinets, solid surface countertops, white backsplash, subway tile backsplash, paneled appliances and an island
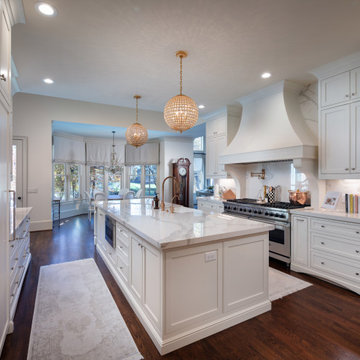
These homeowners desired a complete custom remodel of their kitchen, laundry, and mud room. By improving the footprint of the overall area, our design team transformed this awkward layout into luxurious, inviting, and sophisticated spaces. The high-end kitchen boasts a timeless, all-white palette with everything from an oversized island with Bianco porcelain countertops with laminated edge and antique brass crystal chandelier pendants to Sub-Zero appliances and Waterstone luxury faucets. The dramatic solid surface slab backsplash is a stunning architectural feature and provides the perfect backdrop for the custom-made vent hood and 60” Viking double oven and range. Custom cabinetry, featuring ample storage with pull-out spice and utensil drawers, was designed specifically with the cook in mind and are as beautiful as they are functional. The decorative glass doors, undercabinet lighting and European style brass Cremone bolt hardware add the finishing touches to this dream kitchen.
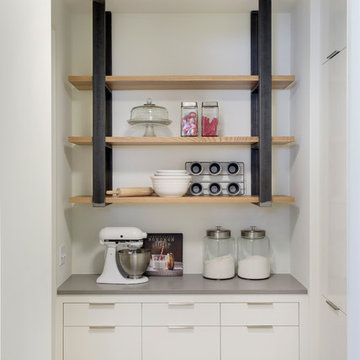
Builder: Detail Design + Build - Architectural Designer: Charlie & Co. Design, Ltd. - Photo: Spacecrafting Photography
Kitchen pantry - large transitional l-shaped light wood floor kitchen pantry idea in Minneapolis with an undermount sink, flat-panel cabinets, white cabinets, solid surface countertops, white backsplash, stone slab backsplash and paneled appliances
Kitchen pantry - large transitional l-shaped light wood floor kitchen pantry idea in Minneapolis with an undermount sink, flat-panel cabinets, white cabinets, solid surface countertops, white backsplash, stone slab backsplash and paneled appliances
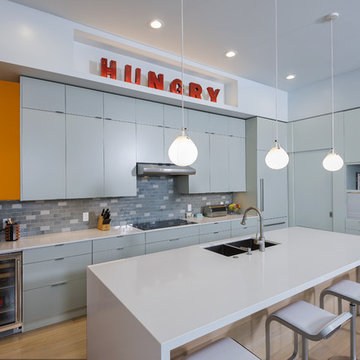
Kitchen fabricated with slab doors in solid color water based conversion varnish with matching kick-plate and custom appliance panels.
Island back panel in stained white oak to match flooring.
Doug Mockett tab pulls in polished chrome.
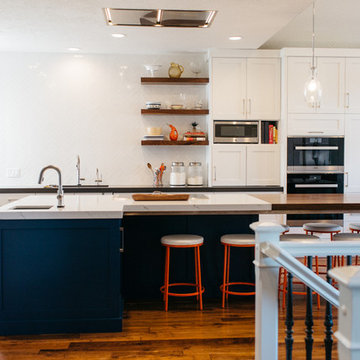
Inspiration for a mid-sized transitional l-shaped dark wood floor and brown floor eat-in kitchen remodel in Seattle with shaker cabinets, white cabinets, solid surface countertops, paneled appliances, an island, beige backsplash and ceramic backsplash
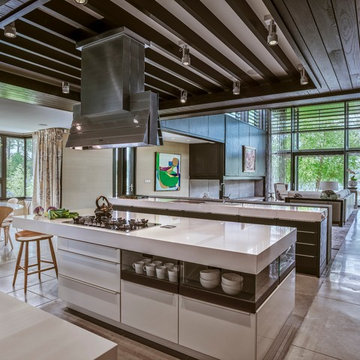
Example of a large minimalist u-shaped concrete floor and gray floor eat-in kitchen design in Other with an undermount sink, flat-panel cabinets, white cabinets, solid surface countertops, white backsplash, stone slab backsplash, paneled appliances, an island and white countertops
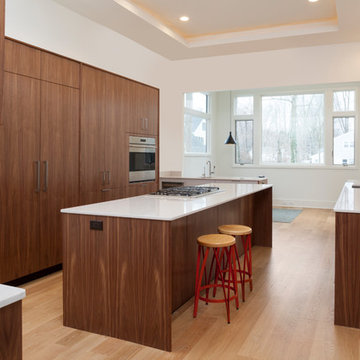
Catherine "Cie" Stroud Photography
Example of a large trendy u-shaped light wood floor and brown floor eat-in kitchen design in New York with an undermount sink, flat-panel cabinets, solid surface countertops, white backsplash, stone slab backsplash, paneled appliances, an island and white cabinets
Example of a large trendy u-shaped light wood floor and brown floor eat-in kitchen design in New York with an undermount sink, flat-panel cabinets, solid surface countertops, white backsplash, stone slab backsplash, paneled appliances, an island and white cabinets
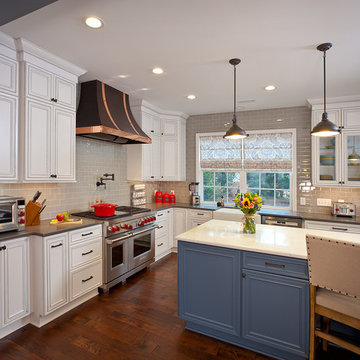
These homeowner loves to entertain friends and family. They wanted a new space that had a farmhouse look and feel. We removed the wall between the kitchen and dining room. Then we closed off the staircase coming from upstairs into the kitchen. We changed the dining room ceiling from a tray ceiling to a flat ceiling. These changes allowed us to incorporate the old dining room and kitchen to make a lavish area for entertaining friends and family.
The perimeter cabinets are from Showplace featuring the Marquis door style in soft white with a pewter glaze and are accented by Heirloom Gray countertops. The contrasting island cabinets are from Showplace in smoky blue with the Marquis door style and are accented by Cosmos Venato countertops. The microwave is located conveniently in the island helping to avoid clutter on the countertops. The pantry is concealed behind a rustic alder barn door which when closed is located beside a magnetic chalkboard for displaying their child’s artwork
The porcelain enamel farm sink has an oil rubbed bronze faucet which matches the pot filler located behind the Wolfe range on the subway glass tile. The new large kitchen window provides plenty of natural light. The focal point of this kitchen is the Wolfe range with the custom Ventahood exhaust hood with copper accents with blends perfectly with the oil rubbed bronze faucet and pot filler.
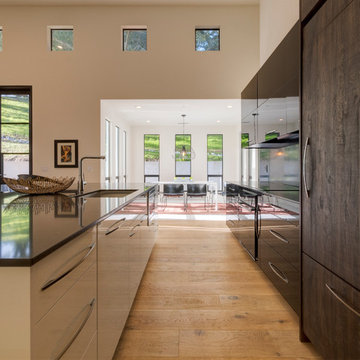
Large minimalist light wood floor open concept kitchen photo in San Francisco with a single-bowl sink, white cabinets, solid surface countertops, black backsplash, paneled appliances and an island
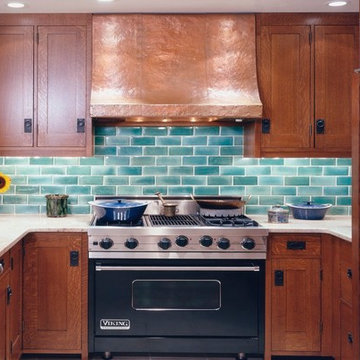
The kitchen features a hand-hammered, copper, range hood, and hand-made ceramic tile. A closer look at the refrigerator panels highlights the ‘butterfly’ dovetails employed to join individual boards. In the hands of Jaeger & Ernst’s master cabinetmakers, such functional, woodworking details become captivating decorative elements. This celebration of traditional skills is a hallmark of the Arts & Crafts movement’s emphasis on the highest standards of craftsmanship. Trees with great age produce boards both lighter and stronger; nowhere is this more apparent than with American quarter sawn white oak. The quality of a board may determine the end uses effectiveness and durability. A good cabinet maker chooses wisely. Project: 6232.1
Kitchen with Solid Surface Countertops and Paneled Appliances Ideas
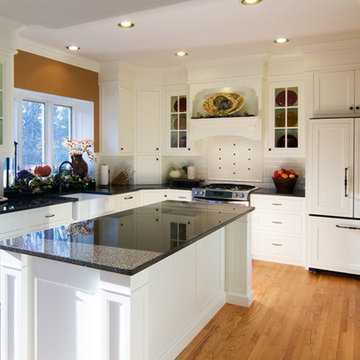
Custom cabinets by Page Woodworking
Elegant kitchen photo in Grand Rapids with a farmhouse sink, shaker cabinets, white cabinets, solid surface countertops, white backsplash, glass sheet backsplash and paneled appliances
Elegant kitchen photo in Grand Rapids with a farmhouse sink, shaker cabinets, white cabinets, solid surface countertops, white backsplash, glass sheet backsplash and paneled appliances
4





