Kitchen with Solid Surface Countertops and Paneled Appliances Ideas
Refine by:
Budget
Sort by:Popular Today
161 - 180 of 5,692 photos
Item 1 of 3
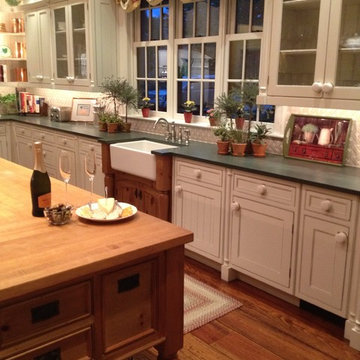
We designed this kitchen to be very functional, but also to have character with state of the art appliances. The island is comprised of three distinct peices of furniture, a butcherblock island, a slate storage bar top and a wood cabinet warming drawer. The countertops are slate on white cabinetry with the pale yellow walls.
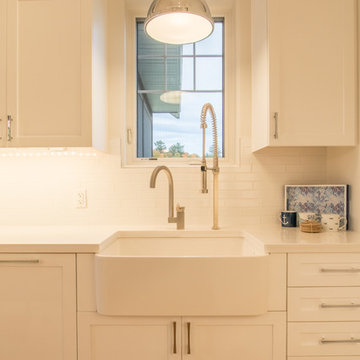
Inspiration for a large transitional l-shaped light wood floor open concept kitchen remodel in Toronto with a farmhouse sink, shaker cabinets, white cabinets, solid surface countertops, white backsplash, ceramic backsplash, paneled appliances and an island
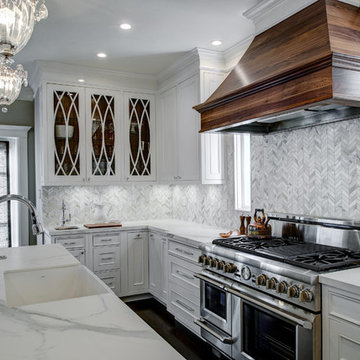
Treve Johnson Photography
Inspiration for a large timeless u-shaped dark wood floor and brown floor open concept kitchen remodel in San Francisco with a farmhouse sink, white cabinets, white backsplash, paneled appliances, an island, recessed-panel cabinets, marble backsplash and solid surface countertops
Inspiration for a large timeless u-shaped dark wood floor and brown floor open concept kitchen remodel in San Francisco with a farmhouse sink, white cabinets, white backsplash, paneled appliances, an island, recessed-panel cabinets, marble backsplash and solid surface countertops
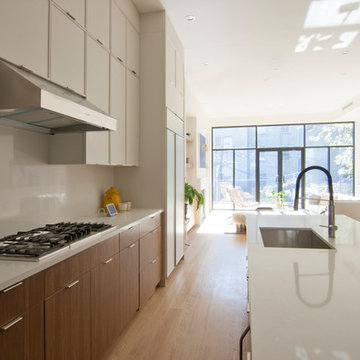
Example of a mid-sized trendy single-wall light wood floor and brown floor eat-in kitchen design in New York with an undermount sink, flat-panel cabinets, white cabinets, solid surface countertops, paneled appliances, an island and white countertops
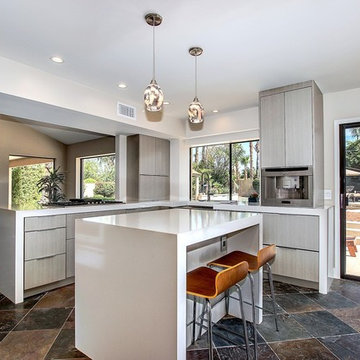
Beautiful grey, modern kitchen.
Example of a large minimalist u-shaped kitchen design in Phoenix with a farmhouse sink, flat-panel cabinets, gray cabinets, solid surface countertops, paneled appliances and an island
Example of a large minimalist u-shaped kitchen design in Phoenix with a farmhouse sink, flat-panel cabinets, gray cabinets, solid surface countertops, paneled appliances and an island
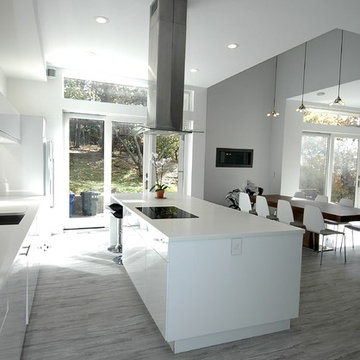
molly tee
Eat-in kitchen - mid-sized modern galley linoleum floor eat-in kitchen idea in Boston with an undermount sink, flat-panel cabinets, white cabinets, solid surface countertops, an island, white backsplash, window backsplash and paneled appliances
Eat-in kitchen - mid-sized modern galley linoleum floor eat-in kitchen idea in Boston with an undermount sink, flat-panel cabinets, white cabinets, solid surface countertops, an island, white backsplash, window backsplash and paneled appliances
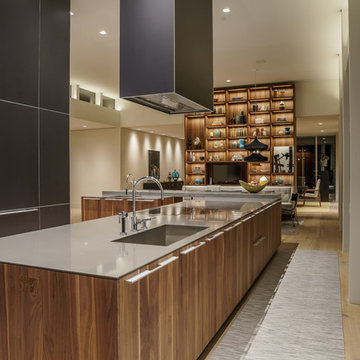
custom walnut and aluminum millwork by Bulthaup
composite stone slab counter top by Bulthaup
custom walnut bookcase fabricated by Craz Woodworking Associates
interior design by David Scott Interiors
lighting design by Orsman Design
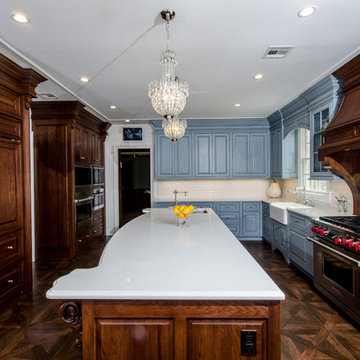
Large elegant u-shaped dark wood floor and brown floor eat-in kitchen photo in New York with a farmhouse sink, recessed-panel cabinets, blue cabinets, solid surface countertops, white backsplash, ceramic backsplash, an island and paneled appliances
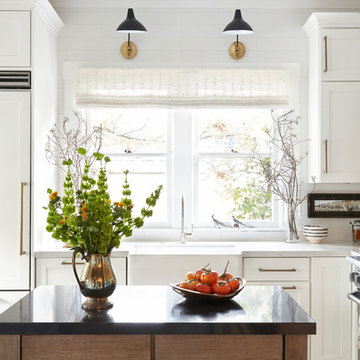
Michelle Drewes Photography
Inspiration for a mid-sized transitional l-shaped cement tile floor and black floor enclosed kitchen remodel in San Francisco with a farmhouse sink, shaker cabinets, white cabinets, solid surface countertops, white backsplash, ceramic backsplash, paneled appliances and an island
Inspiration for a mid-sized transitional l-shaped cement tile floor and black floor enclosed kitchen remodel in San Francisco with a farmhouse sink, shaker cabinets, white cabinets, solid surface countertops, white backsplash, ceramic backsplash, paneled appliances and an island
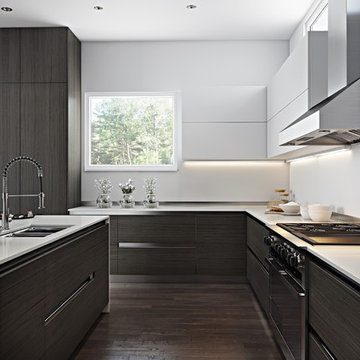
Inspiration for a large modern u-shaped dark wood floor and brown floor eat-in kitchen remodel in Los Angeles with an integrated sink, flat-panel cabinets, white cabinets, solid surface countertops, white backsplash, glass sheet backsplash, paneled appliances, an island and white countertops
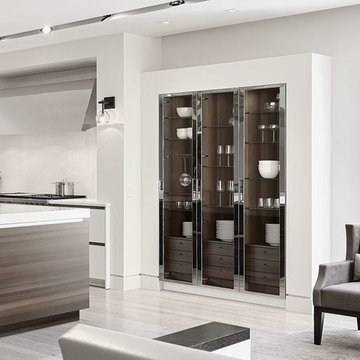
SieMatic Cabinetry in Smoked Oak wood veneer, and Lotus White matte lacquer. SieMatic exclusive Polished stainless steel extractor hood and tall glass door cabinets with nickel gloss frame.
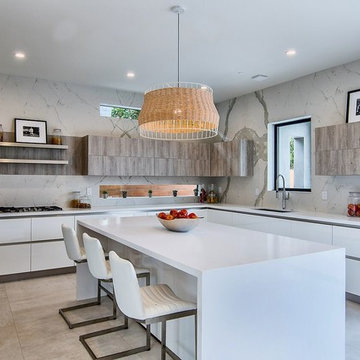
Mid-sized minimalist u-shaped porcelain tile and brown floor enclosed kitchen photo in Hawaii with an undermount sink, flat-panel cabinets, white cabinets, solid surface countertops, gray backsplash, paneled appliances, an island and white countertops
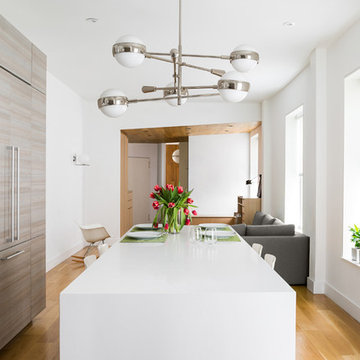
Ball & Albanese
Inspiration for a mid-sized contemporary u-shaped medium tone wood floor and gray floor eat-in kitchen remodel in New York with an integrated sink, flat-panel cabinets, gray cabinets, solid surface countertops, gray backsplash, subway tile backsplash, paneled appliances and an island
Inspiration for a mid-sized contemporary u-shaped medium tone wood floor and gray floor eat-in kitchen remodel in New York with an integrated sink, flat-panel cabinets, gray cabinets, solid surface countertops, gray backsplash, subway tile backsplash, paneled appliances and an island
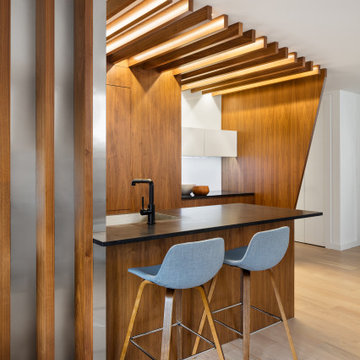
Example of a trendy light wood floor and exposed beam kitchen design in New York with flat-panel cabinets, medium tone wood cabinets, solid surface countertops, white backsplash, glass sheet backsplash, paneled appliances, an island and black countertops
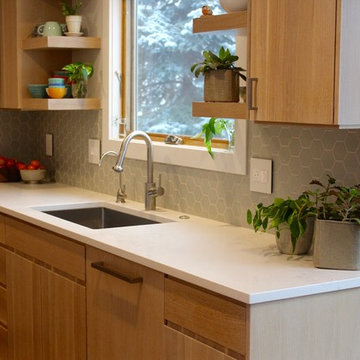
Inspiration for a mid-sized contemporary u-shaped enclosed kitchen remodel in Denver with an undermount sink, flat-panel cabinets, medium tone wood cabinets, solid surface countertops, gray backsplash, ceramic backsplash, paneled appliances and an island
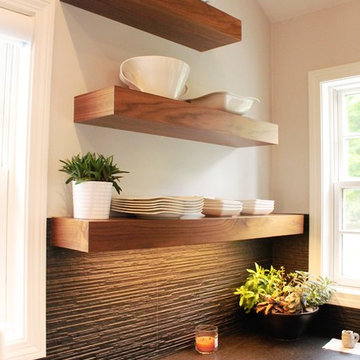
paramount woodworking
This was a custom kitchen we designed and built last year. It was an older farmhouse that was remodeled. The customer was looking for a modern farmhouse theme. We went with painted white shaker style cabinets with walnut floating shelfs and a 12 foot long 3 inch thick matching island top.
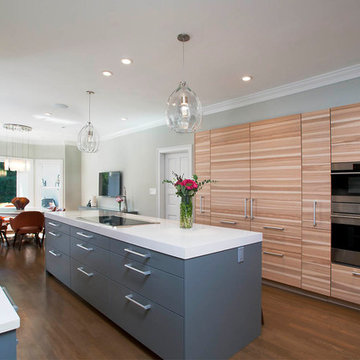
Jan Stittleburg, jsphotox
Large minimalist galley dark wood floor and brown floor eat-in kitchen photo in Atlanta with an island, flat-panel cabinets, light wood cabinets, solid surface countertops, an undermount sink, white backsplash, glass sheet backsplash and paneled appliances
Large minimalist galley dark wood floor and brown floor eat-in kitchen photo in Atlanta with an island, flat-panel cabinets, light wood cabinets, solid surface countertops, an undermount sink, white backsplash, glass sheet backsplash and paneled appliances
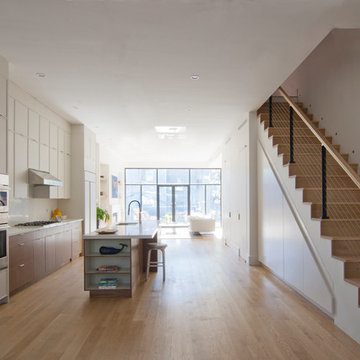
Example of a mid-sized trendy single-wall light wood floor and brown floor eat-in kitchen design in New York with an undermount sink, flat-panel cabinets, white cabinets, solid surface countertops, paneled appliances, an island and white countertops
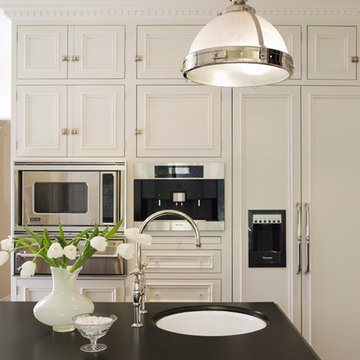
Inspiration for a mid-sized timeless u-shaped dark wood floor eat-in kitchen remodel in San Francisco with a farmhouse sink, recessed-panel cabinets, white cabinets, solid surface countertops, white backsplash, subway tile backsplash, paneled appliances and an island
Kitchen with Solid Surface Countertops and Paneled Appliances Ideas
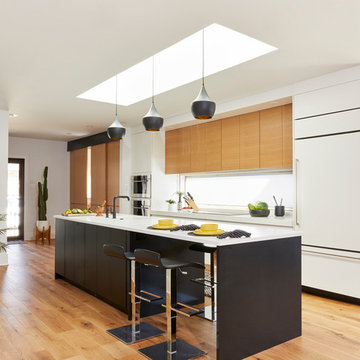
California Dreaming
Michael Persico
Inspiration for a large contemporary light wood floor kitchen remodel in Philadelphia with flat-panel cabinets, solid surface countertops, window backsplash, paneled appliances, an island, white countertops, a single-bowl sink and light wood cabinets
Inspiration for a large contemporary light wood floor kitchen remodel in Philadelphia with flat-panel cabinets, solid surface countertops, window backsplash, paneled appliances, an island, white countertops, a single-bowl sink and light wood cabinets
9





