Kitchen with Solid Surface Countertops and Paneled Appliances Ideas
Refine by:
Budget
Sort by:Popular Today
141 - 160 of 5,692 photos
Item 1 of 3
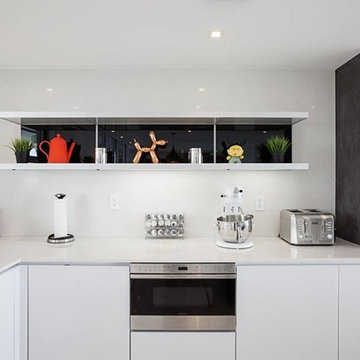
Example of a mid-sized minimalist l-shaped porcelain tile enclosed kitchen design in New York with an integrated sink, flat-panel cabinets, white cabinets, solid surface countertops, paneled appliances and an island
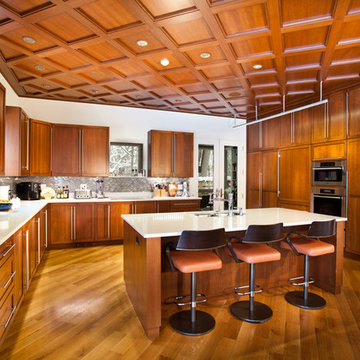
Enclosed kitchen - large transitional u-shaped medium tone wood floor and brown floor enclosed kitchen idea in Indianapolis with a double-bowl sink, shaker cabinets, gray backsplash, paneled appliances, an island, white countertops, dark wood cabinets, solid surface countertops and metal backsplash
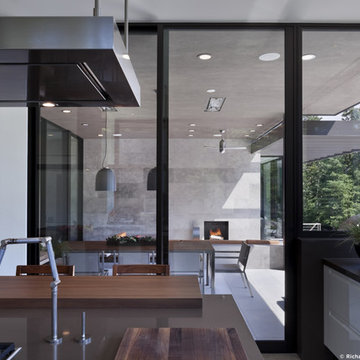
Large minimalist l-shaped slate floor eat-in kitchen photo in New York with flat-panel cabinets, white cabinets, solid surface countertops, black backsplash, paneled appliances and an island
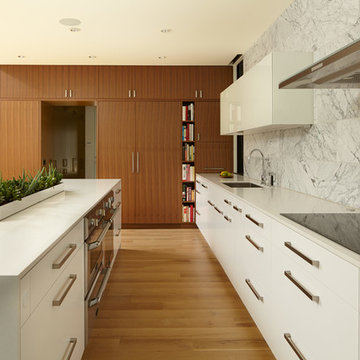
Example of a mid-sized trendy l-shaped light wood floor eat-in kitchen design in Minneapolis with a single-bowl sink, flat-panel cabinets, white cabinets, solid surface countertops, white backsplash, stone tile backsplash, paneled appliances and an island
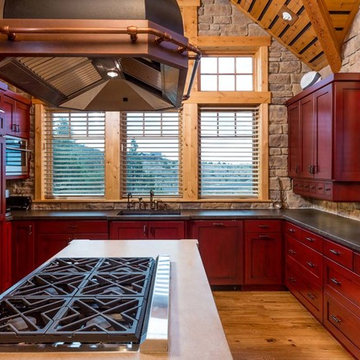
Chandler Photography
Inspiration for a mid-sized rustic u-shaped medium tone wood floor kitchen remodel in Other with a double-bowl sink, shaker cabinets, red cabinets, solid surface countertops, brown backsplash, stone tile backsplash, paneled appliances and an island
Inspiration for a mid-sized rustic u-shaped medium tone wood floor kitchen remodel in Other with a double-bowl sink, shaker cabinets, red cabinets, solid surface countertops, brown backsplash, stone tile backsplash, paneled appliances and an island
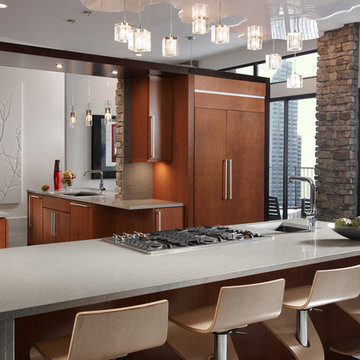
[IceStone Fogbound Countertop]
CTD is a family owned business with a showroom and warehouse in both San Rafael and San Francisco.
Our showrooms are staffed with talented teams of Design Consultants. Whether you already know exactly what you want or have no knowledge of what's possible we can help your project exceed your expectations. To achieve this we stock the best Italian porcelain lines in a variety of styles and work with the most creative American art tile companies to set your project apart from the rest.
Our warehouses not only provide a safe place for your order to arrive but also stock a complete array of all the setting materials your contractor will need to complete your project saving him time and you, money. The warehouse staff is knowledgeable and friendly to help make sure your project goes smoothly.
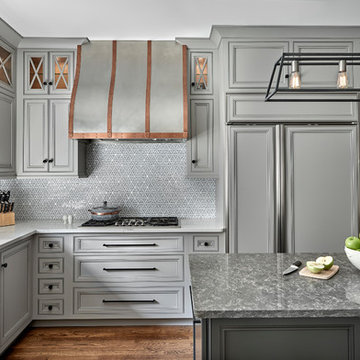
copper hood, gray kitchen, stone tile
Example of a mid-sized transitional medium tone wood floor and brown floor kitchen design in Chicago with an undermount sink, gray cabinets, solid surface countertops, mosaic tile backsplash, an island, gray countertops, beaded inset cabinets, gray backsplash and paneled appliances
Example of a mid-sized transitional medium tone wood floor and brown floor kitchen design in Chicago with an undermount sink, gray cabinets, solid surface countertops, mosaic tile backsplash, an island, gray countertops, beaded inset cabinets, gray backsplash and paneled appliances
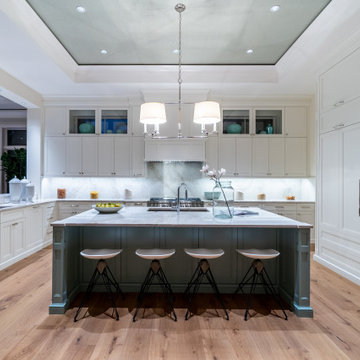
Open concept kitchen - huge contemporary u-shaped light wood floor and beige floor open concept kitchen idea in Miami with an undermount sink, recessed-panel cabinets, white cabinets, solid surface countertops, white backsplash, paneled appliances, an island and white countertops
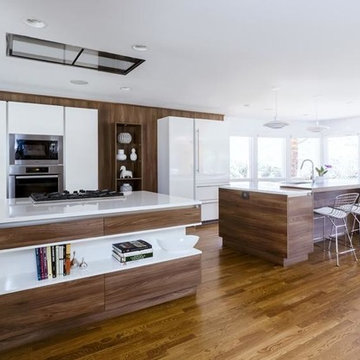
Inspiration for a large modern single-wall medium tone wood floor and brown floor eat-in kitchen remodel in Miami with flat-panel cabinets, white cabinets, solid surface countertops, paneled appliances and two islands
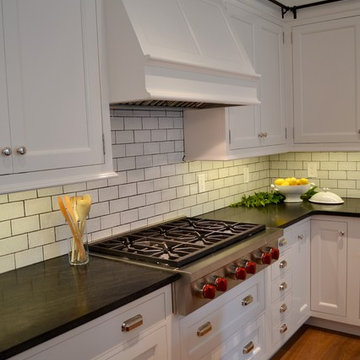
http://www.ccabinet.com
Understated Elegance for Historic Saratoga Home
Project Details
Designer: Ray Roberts
Cabinetry: Wood-Mode Framed Cabinetry
Wood: Perimeter – Maple; Island – Quarter Sawn Oak
Finishes: Perimeter – Nordic White; Island – Nut Brown
Door: Perimeter – Regent Recessed Inset; Island – Alexandria Recessed Inset
Countertop: Perimeter – Soapstone; Island – Calacatta Marble
Perhaps one of my favorite projects of the year, this historic home on Broadway in Saratoga Springs deserved the finest of kitchens. And that it always fun to design. The real challenge here was to capture an understated elegance worthy of the history of the home, the street, the town itself. This particular refinement meant having the sum of the parts be greater than the whole…meticulous focus on every detail to create something grand but livable, historically appropriate but adapted for today’s modern family, luxe but quietly graceful. Some of the details include a beautifully detailed wooden hood, a rolling ladder to access the double stacked upper cabinets which feature antiqued mirror inserts, a substantial, grounding quarter sawn oak island in a contrasting nut brown finish as well as historically appropriate hardware contrasted with modern fixtures and lighting.
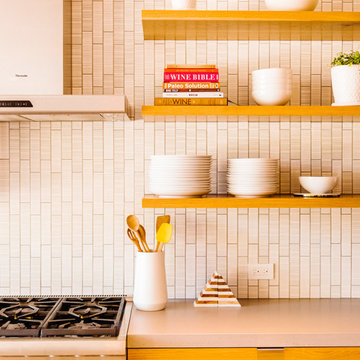
Example of a mid-sized minimalist l-shaped gray floor open concept kitchen design in San Francisco with an undermount sink, flat-panel cabinets, light wood cabinets, solid surface countertops, gray backsplash, matchstick tile backsplash, paneled appliances, an island and gray countertops
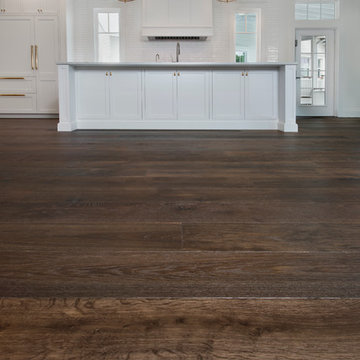
We supplied and installed 2700 sf of this beautiful Arimar, Rustic European White Oak, smoked, brushed, engineered wood flooring: 9/16" x 9.5"x 96" and 48" in a new residence on Anna Maria Island.
The wide plank hardwood floor is light brushed , with grain effects, all made by hand.
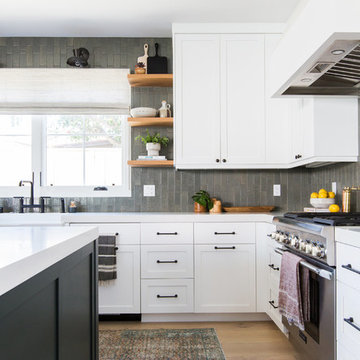
Mid-sized transitional l-shaped light wood floor and beige floor kitchen photo in San Diego with a farmhouse sink, shaker cabinets, white cabinets, solid surface countertops, gray backsplash, subway tile backsplash, paneled appliances and an island
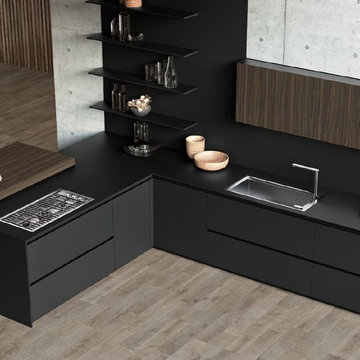
Example of a huge trendy l-shaped light wood floor and beige floor open concept kitchen design in San Francisco with a drop-in sink, flat-panel cabinets, black cabinets, solid surface countertops, black backsplash, stone slab backsplash, paneled appliances, no island and black countertops
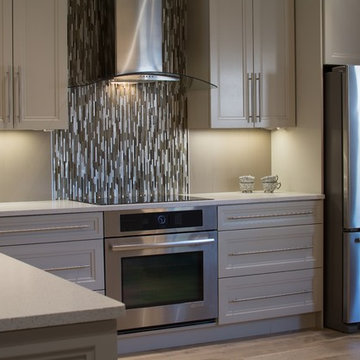
Bob Szanto
Enclosed kitchen - mid-sized contemporary u-shaped light wood floor and beige floor enclosed kitchen idea in Miami with an undermount sink, recessed-panel cabinets, beige cabinets, solid surface countertops, multicolored backsplash, matchstick tile backsplash, paneled appliances, a peninsula and white countertops
Enclosed kitchen - mid-sized contemporary u-shaped light wood floor and beige floor enclosed kitchen idea in Miami with an undermount sink, recessed-panel cabinets, beige cabinets, solid surface countertops, multicolored backsplash, matchstick tile backsplash, paneled appliances, a peninsula and white countertops
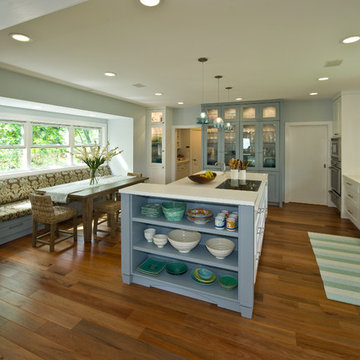
Augie Salbosa
Inspiration for a tropical kitchen pantry remodel in Hawaii with an integrated sink, shaker cabinets, white cabinets, solid surface countertops, blue backsplash, glass tile backsplash, paneled appliances and an island
Inspiration for a tropical kitchen pantry remodel in Hawaii with an integrated sink, shaker cabinets, white cabinets, solid surface countertops, blue backsplash, glass tile backsplash, paneled appliances and an island
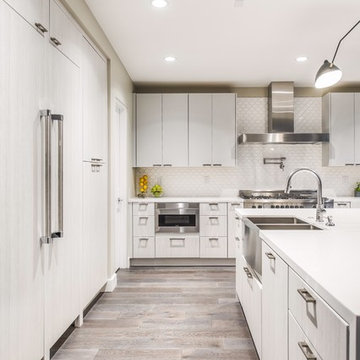
Mid-sized minimalist l-shaped light wood floor eat-in kitchen photo in Phoenix with a farmhouse sink, flat-panel cabinets, white cabinets, solid surface countertops, white backsplash, ceramic backsplash, paneled appliances and an island
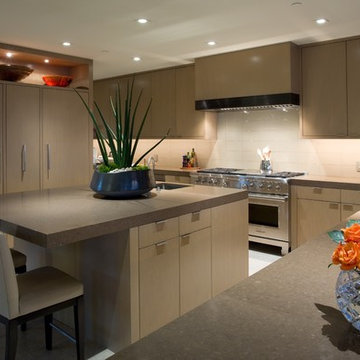
Large minimalist u-shaped marble floor and gray floor open concept kitchen photo in Orange County with an undermount sink, flat-panel cabinets, white cabinets, solid surface countertops, beige backsplash, glass sheet backsplash, paneled appliances and an island
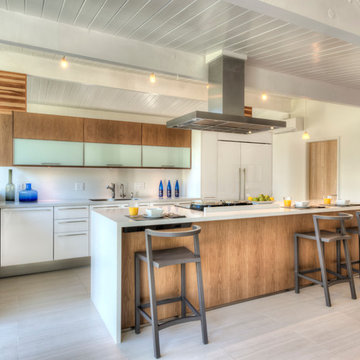
Peter Giles
Mid-sized transitional single-wall porcelain tile eat-in kitchen photo in Nice with a single-bowl sink, flat-panel cabinets, white cabinets, solid surface countertops, white backsplash, porcelain backsplash, paneled appliances and an island
Mid-sized transitional single-wall porcelain tile eat-in kitchen photo in Nice with a single-bowl sink, flat-panel cabinets, white cabinets, solid surface countertops, white backsplash, porcelain backsplash, paneled appliances and an island
Kitchen with Solid Surface Countertops and Paneled Appliances Ideas
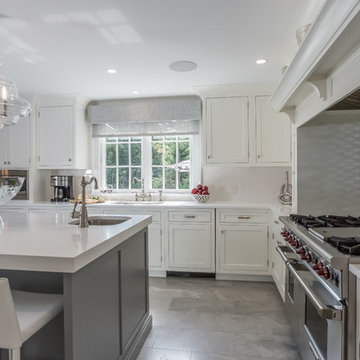
In expanding the footprint of the classic red brick colonial in Manhasett, a huge kitchen with a second island bar entertainment area with a Galley work station , as well as additional seating, was created.
Fancy back splashes and LED lights created some glitz against the straight flush cabinetry on the back wall.
8





