Kitchen with Solid Surface Countertops and Paneled Appliances Ideas
Refine by:
Budget
Sort by:Popular Today
41 - 60 of 5,692 photos
Item 1 of 3
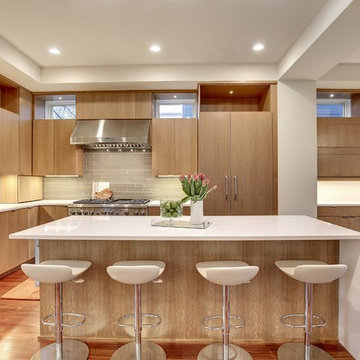
Inspiration for a mid-sized modern l-shaped medium tone wood floor open concept kitchen remodel in Minneapolis with a single-bowl sink, flat-panel cabinets, medium tone wood cabinets, solid surface countertops, gray backsplash, glass tile backsplash, paneled appliances and an island
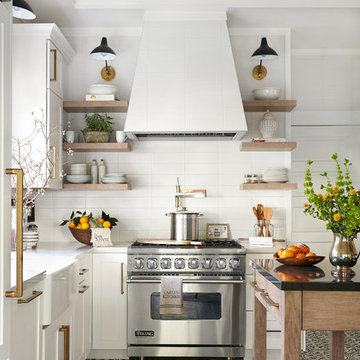
Our concept for this kitchen was to create a highly functional and classically modern kitchen environment that would honor the home's traditional roots at the same time incorporating fresh design elements that exude a more youthful modern look - an aesthetic that captures the true essence of the young homeowners' personalities.
It was extremely important to maximize every square
inch of space for our clients. We increased the opening between the kitchen and hallway by several feet allowing us to include a small 2'x4' "mobile island" into the long and narrow kitchen space. Adding casters to this piece allows the homeowners to move it anywhere in the kitchen. It can function as an island, buffet or bar cart! Proof that small and compact can make a big impact.
Michelle Drewes Photography
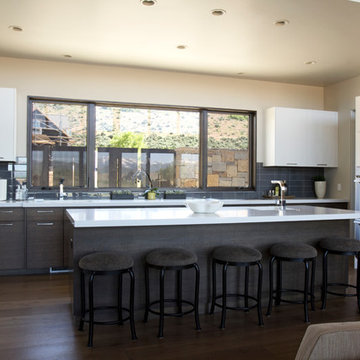
Example of a large trendy u-shaped dark wood floor enclosed kitchen design in Salt Lake City with an undermount sink, flat-panel cabinets, white cabinets, solid surface countertops, gray backsplash, subway tile backsplash, paneled appliances and an island
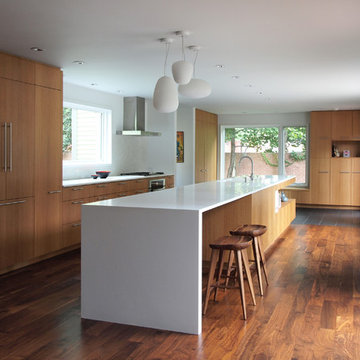
© Heather Weiss, Architect
Inspiration for a large modern galley dark wood floor kitchen remodel in New York with an integrated sink, flat-panel cabinets, medium tone wood cabinets, solid surface countertops, white backsplash, ceramic backsplash, paneled appliances and an island
Inspiration for a large modern galley dark wood floor kitchen remodel in New York with an integrated sink, flat-panel cabinets, medium tone wood cabinets, solid surface countertops, white backsplash, ceramic backsplash, paneled appliances and an island
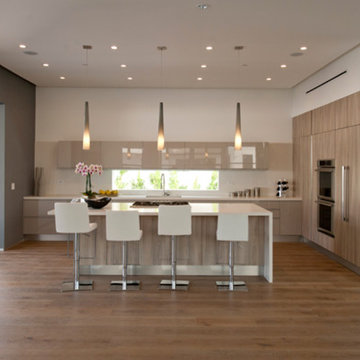
Inspiration for a large contemporary l-shaped medium tone wood floor open concept kitchen remodel in Los Angeles with an undermount sink, flat-panel cabinets, beige cabinets, solid surface countertops, white backsplash, glass tile backsplash, paneled appliances and an island
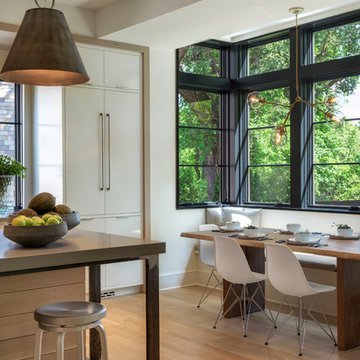
Builder: Detail Design + Build - Architectural Designer: Charlie & Co. Design, Ltd. - Photo: Spacecrafting Photography
Large transitional l-shaped light wood floor open concept kitchen photo in Minneapolis with an undermount sink, flat-panel cabinets, white cabinets, solid surface countertops, white backsplash, stone slab backsplash, paneled appliances and an island
Large transitional l-shaped light wood floor open concept kitchen photo in Minneapolis with an undermount sink, flat-panel cabinets, white cabinets, solid surface countertops, white backsplash, stone slab backsplash, paneled appliances and an island
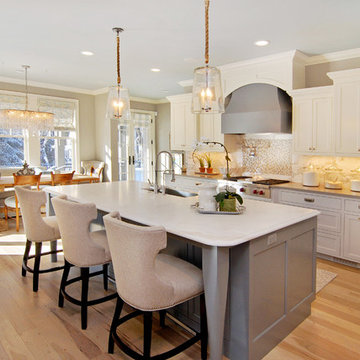
Home by GNH
Example of a mid-sized trendy light wood floor and brown floor eat-in kitchen design in Minneapolis with a single-bowl sink, shaker cabinets, white cabinets, solid surface countertops, gray backsplash, stone slab backsplash, paneled appliances and an island
Example of a mid-sized trendy light wood floor and brown floor eat-in kitchen design in Minneapolis with a single-bowl sink, shaker cabinets, white cabinets, solid surface countertops, gray backsplash, stone slab backsplash, paneled appliances and an island
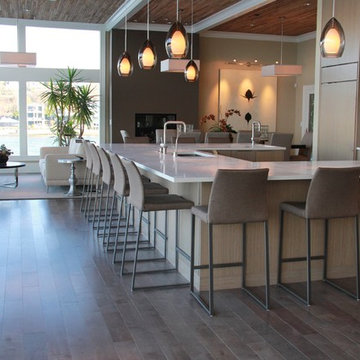
This open concept connected the living room, dining room, kitchen, and family room
they have seating for 21 between the dining room and kitchen island
Kevin Kurbs Photography
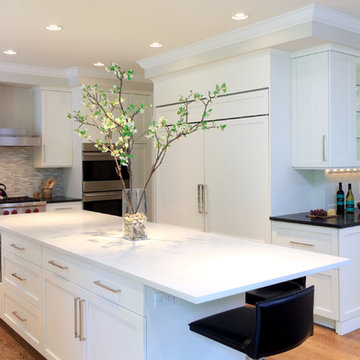
The mass of the side by side 36" Sub Zero units is softened with custom panels, polished nickel hardware, and the corner transition detail to the Bar.
Designer: Jennifer Howard
Photographer: Mick Hales
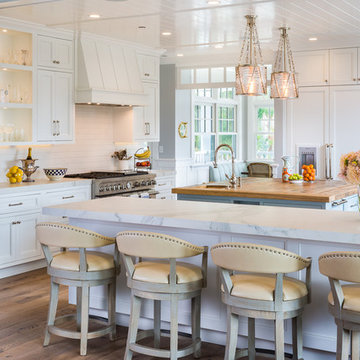
Owen McGoldrick
Example of a large beach style medium tone wood floor and gray floor eat-in kitchen design in San Diego with a farmhouse sink, beaded inset cabinets, white cabinets, solid surface countertops, white backsplash, ceramic backsplash, paneled appliances and an island
Example of a large beach style medium tone wood floor and gray floor eat-in kitchen design in San Diego with a farmhouse sink, beaded inset cabinets, white cabinets, solid surface countertops, white backsplash, ceramic backsplash, paneled appliances and an island
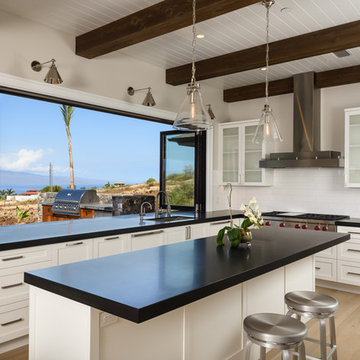
Inspiration for a large coastal u-shaped light wood floor and brown floor open concept kitchen remodel in Hawaii with an undermount sink, shaker cabinets, white cabinets, white backsplash, paneled appliances, an island, solid surface countertops and subway tile backsplash
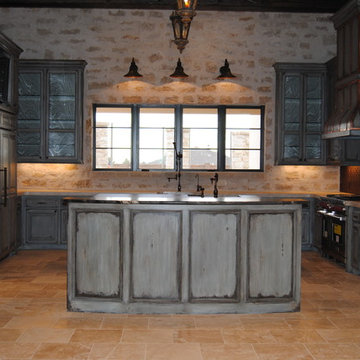
Inspiration for a mid-sized transitional u-shaped limestone floor enclosed kitchen remodel in Austin with an undermount sink, raised-panel cabinets, distressed cabinets, solid surface countertops, beige backsplash, paneled appliances and an island
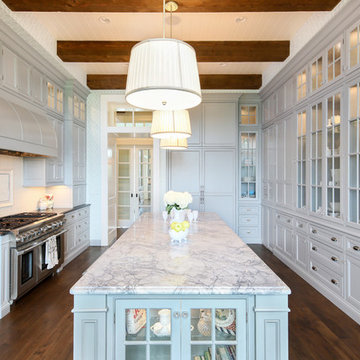
Example of a large classic u-shaped dark wood floor and brown floor kitchen design in Louisville with recessed-panel cabinets, white cabinets, solid surface countertops, white backsplash, subway tile backsplash, paneled appliances and an island
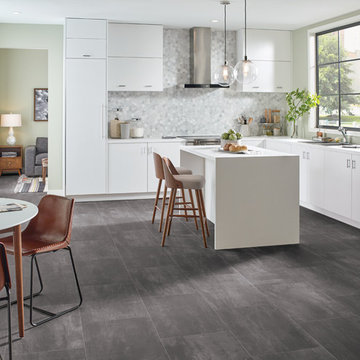
Large trendy l-shaped vinyl floor and gray floor eat-in kitchen photo in Other with a drop-in sink, flat-panel cabinets, white cabinets, solid surface countertops, white backsplash, marble backsplash, paneled appliances and an island
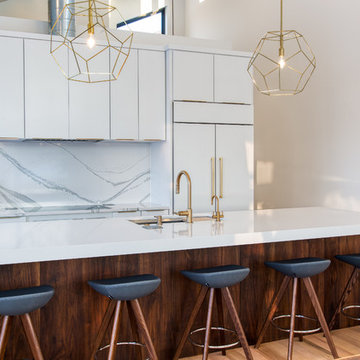
Eat-in kitchen - modern single-wall light wood floor eat-in kitchen idea in Other with an undermount sink, flat-panel cabinets, white cabinets, solid surface countertops, white backsplash, paneled appliances, an island and white countertops

Inspiration for a mid-sized modern u-shaped vinyl floor and white floor eat-in kitchen remodel in Miami with an undermount sink, flat-panel cabinets, white cabinets, solid surface countertops, gray backsplash, mosaic tile backsplash, paneled appliances and no island
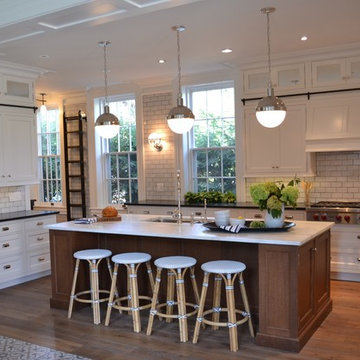
http://www.ccabinet.com
Understated Elegance for Historic Saratoga Home
Project Details
Designer: Ray Roberts
Cabinetry: Wood-Mode Framed Cabinetry
Wood: Perimeter – Maple; Island – Quarter Sawn Oak
Finishes: Perimeter – Nordic White; Island – Nut Brown
Door: Perimeter – Regent Recessed Inset; Island – Alexandria Recessed Inset
Countertop: Perimeter – Soapstone; Island – Calacatta Marble
Perhaps one of my favorite projects of the year, this historic home on Broadway in Saratoga Springs deserved the finest of kitchens. And that it always fun to design. The real challenge here was to capture an understated elegance worthy of the history of the home, the street, the town itself. This particular refinement meant having the sum of the parts be greater than the whole…meticulous focus on every detail to create something grand but livable, historically appropriate but adapted for today’s modern family, luxe but quietly graceful. Some of the details include a beautifully detailed wooden hood, a rolling ladder to access the double stacked upper cabinets which feature antiqued mirror inserts, a substantial, grounding quarter sawn oak island in a contrasting nut brown finish as well as historically appropriate hardware contrasted with modern fixtures and lighting.
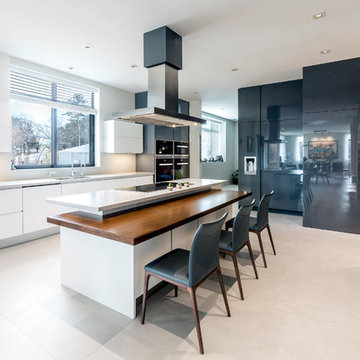
RAS Photography, Rachel Sale
Inspiration for a contemporary porcelain tile and beige floor kitchen remodel in Baltimore with an undermount sink, flat-panel cabinets, white cabinets, solid surface countertops, white backsplash, paneled appliances, an island and gray countertops
Inspiration for a contemporary porcelain tile and beige floor kitchen remodel in Baltimore with an undermount sink, flat-panel cabinets, white cabinets, solid surface countertops, white backsplash, paneled appliances, an island and gray countertops
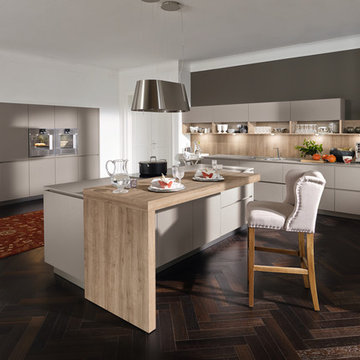
Alno AG
Inspiration for a mid-sized contemporary single-wall dark wood floor enclosed kitchen remodel in New York with an undermount sink, flat-panel cabinets, beige cabinets, solid surface countertops, wood backsplash, paneled appliances and an island
Inspiration for a mid-sized contemporary single-wall dark wood floor enclosed kitchen remodel in New York with an undermount sink, flat-panel cabinets, beige cabinets, solid surface countertops, wood backsplash, paneled appliances and an island
Kitchen with Solid Surface Countertops and Paneled Appliances Ideas
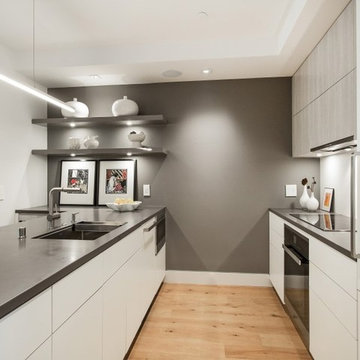
Small minimalist galley light wood floor eat-in kitchen photo in San Francisco with an undermount sink, flat-panel cabinets, white cabinets, solid surface countertops, white backsplash, paneled appliances and an island
3





