Kitchen with Solid Surface Countertops and Stainless Steel Appliances Ideas
Refine by:
Budget
Sort by:Popular Today
61 - 80 of 43,797 photos
Item 1 of 3
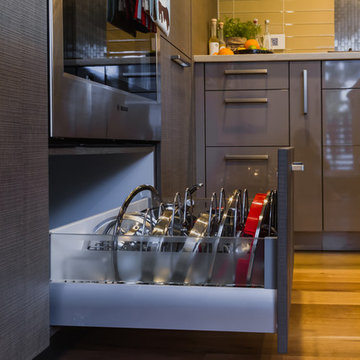
Glass back splash complimenting
Example of a small minimalist u-shaped medium tone wood floor eat-in kitchen design in New York with an undermount sink, flat-panel cabinets, medium tone wood cabinets, solid surface countertops, beige backsplash, glass tile backsplash, stainless steel appliances and an island
Example of a small minimalist u-shaped medium tone wood floor eat-in kitchen design in New York with an undermount sink, flat-panel cabinets, medium tone wood cabinets, solid surface countertops, beige backsplash, glass tile backsplash, stainless steel appliances and an island
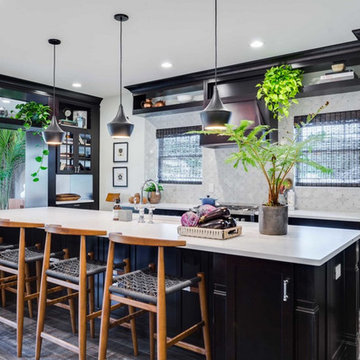
Example of a large transitional single-wall dark wood floor and brown floor eat-in kitchen design in DC Metro with an undermount sink, dark wood cabinets, solid surface countertops, stone tile backsplash, stainless steel appliances, an island, recessed-panel cabinets, white backsplash and white countertops
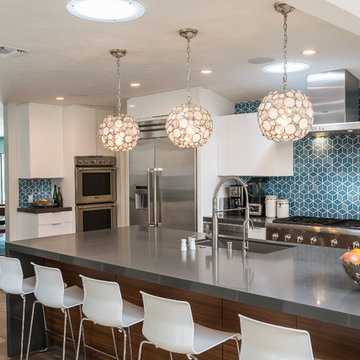
Photos: Ted Broden
Trendy galley dark wood floor and brown floor kitchen photo in Los Angeles with an undermount sink, flat-panel cabinets, white cabinets, solid surface countertops, blue backsplash, stainless steel appliances and an island
Trendy galley dark wood floor and brown floor kitchen photo in Los Angeles with an undermount sink, flat-panel cabinets, white cabinets, solid surface countertops, blue backsplash, stainless steel appliances and an island

Capital Construction Company
Eat-in kitchen - mid-sized farmhouse single-wall dark wood floor and brown floor eat-in kitchen idea in Austin with an undermount sink, flat-panel cabinets, white cabinets, solid surface countertops, white backsplash, porcelain backsplash, stainless steel appliances and no island
Eat-in kitchen - mid-sized farmhouse single-wall dark wood floor and brown floor eat-in kitchen idea in Austin with an undermount sink, flat-panel cabinets, white cabinets, solid surface countertops, white backsplash, porcelain backsplash, stainless steel appliances and no island
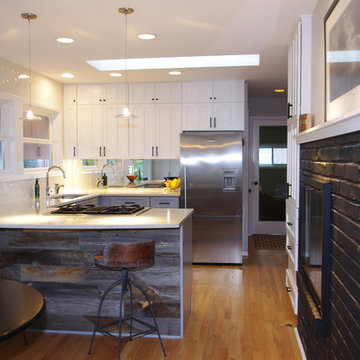
Example of a small trendy u-shaped light wood floor eat-in kitchen design in Portland with an undermount sink, shaker cabinets, white cabinets, solid surface countertops, white backsplash, subway tile backsplash, stainless steel appliances and a peninsula
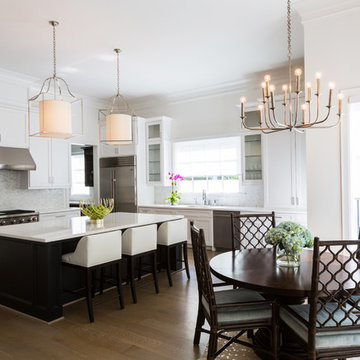
Large transitional u-shaped porcelain tile eat-in kitchen photo in Houston with a single-bowl sink, shaker cabinets, white cabinets, solid surface countertops, white backsplash, matchstick tile backsplash, stainless steel appliances and an island
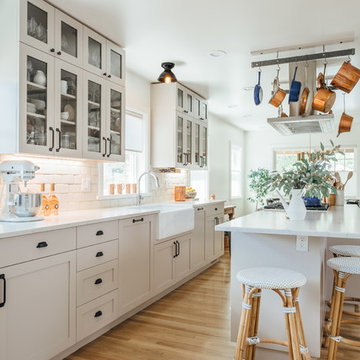
Kerri Fukui
Example of a large transitional galley medium tone wood floor and brown floor eat-in kitchen design in Salt Lake City with a farmhouse sink, glass-front cabinets, beige cabinets, solid surface countertops, white backsplash, ceramic backsplash, stainless steel appliances and an island
Example of a large transitional galley medium tone wood floor and brown floor eat-in kitchen design in Salt Lake City with a farmhouse sink, glass-front cabinets, beige cabinets, solid surface countertops, white backsplash, ceramic backsplash, stainless steel appliances and an island
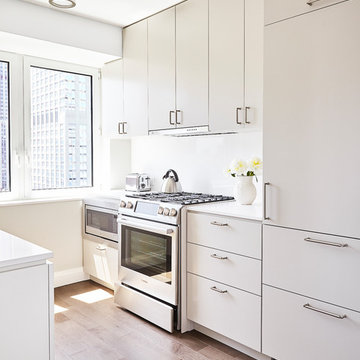
Small trendy u-shaped light wood floor and beige floor enclosed kitchen photo in New York with flat-panel cabinets, white cabinets, stainless steel appliances, an undermount sink, solid surface countertops, white backsplash, stone slab backsplash and no island
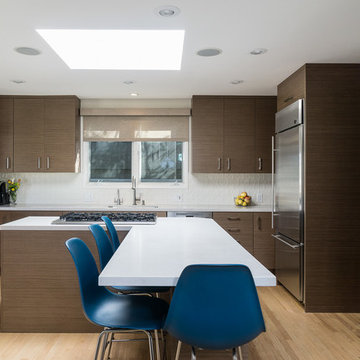
Exceptional kitchen design by Pamela Leone Design. https://www.houzz.com/pro/pldinc/pamela-leone-design-inc
Photography by Mario Peixoto Photography. http://www.mario-peixoto.com/

Cordillera Ranch Residence
Builder: Todd Glowka
Designer: Jessica Claiborne, Claiborne & Co too
Photo Credits: Lauren Keller
Materials Used: Macchiato Plank, Vaal 3D Wallboard, Ipe Decking
European Oak Engineered Wood Flooring, Engineered Red Oak 3D wall paneling, Ipe Decking on exterior walls.
This beautiful home, located in Boerne, Tx, utilizes our Macchiato Plank for the flooring, Vaal 3D Wallboard on the chimneys, and Ipe Decking for the exterior walls. The modern luxurious feel of our products are a match made in heaven for this upscale residence.
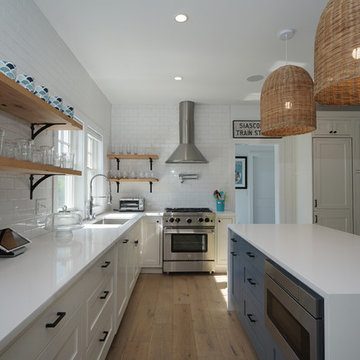
Example of a beach style l-shaped light wood floor and beige floor kitchen design in Boston with an undermount sink, shaker cabinets, white cabinets, solid surface countertops, white backsplash, subway tile backsplash, stainless steel appliances, an island and white countertops

Stone, wood, glass
Open concept kitchen - mid-sized craftsman u-shaped terra-cotta tile and brown floor open concept kitchen idea in Portland with a double-bowl sink, recessed-panel cabinets, medium tone wood cabinets, solid surface countertops, green backsplash, stone tile backsplash, stainless steel appliances and an island
Open concept kitchen - mid-sized craftsman u-shaped terra-cotta tile and brown floor open concept kitchen idea in Portland with a double-bowl sink, recessed-panel cabinets, medium tone wood cabinets, solid surface countertops, green backsplash, stone tile backsplash, stainless steel appliances and an island
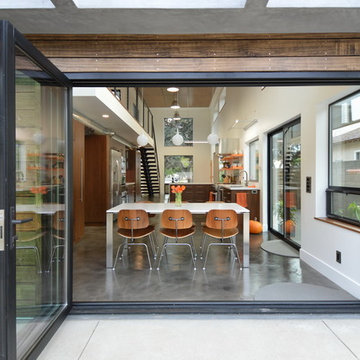
Jeff Jeannette / Jeannette Architects
Mid-sized minimalist l-shaped concrete floor open concept kitchen photo in Orange County with an undermount sink, flat-panel cabinets, dark wood cabinets, solid surface countertops, stainless steel appliances and a peninsula
Mid-sized minimalist l-shaped concrete floor open concept kitchen photo in Orange County with an undermount sink, flat-panel cabinets, dark wood cabinets, solid surface countertops, stainless steel appliances and a peninsula

Adriana Ortiz
Eat-in kitchen - huge modern l-shaped ceramic tile eat-in kitchen idea in Other with an undermount sink, flat-panel cabinets, black cabinets, solid surface countertops, multicolored backsplash, stone slab backsplash, stainless steel appliances and an island
Eat-in kitchen - huge modern l-shaped ceramic tile eat-in kitchen idea in Other with an undermount sink, flat-panel cabinets, black cabinets, solid surface countertops, multicolored backsplash, stone slab backsplash, stainless steel appliances and an island

Eat-in kitchen - large transitional u-shaped linoleum floor and multicolored floor eat-in kitchen idea in Other with a drop-in sink, flat-panel cabinets, white cabinets, solid surface countertops, gray backsplash, cement tile backsplash, stainless steel appliances and an island

Visit The Korina 14803 Como Circle or call 941 907.8131 for additional information.
3 bedrooms | 4.5 baths | 3 car garage | 4,536 SF
The Korina is John Cannon’s new model home that is inspired by a transitional West Indies style with a contemporary influence. From the cathedral ceilings with custom stained scissor beams in the great room with neighboring pristine white on white main kitchen and chef-grade prep kitchen beyond, to the luxurious spa-like dual master bathrooms, the aesthetics of this home are the epitome of timeless elegance. Every detail is geared toward creating an upscale retreat from the hectic pace of day-to-day life. A neutral backdrop and an abundance of natural light, paired with vibrant accents of yellow, blues, greens and mixed metals shine throughout the home.
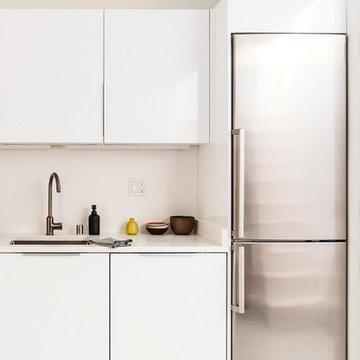
Mid-sized minimalist single-wall concrete floor eat-in kitchen photo in San Francisco with a double-bowl sink, flat-panel cabinets, white cabinets, solid surface countertops, white backsplash, stainless steel appliances and no island
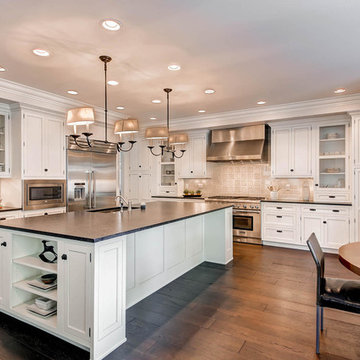
Example of a mid-sized transitional l-shaped medium tone wood floor eat-in kitchen design in Denver with an undermount sink, shaker cabinets, white cabinets, solid surface countertops, beige backsplash, porcelain backsplash, stainless steel appliances and an island
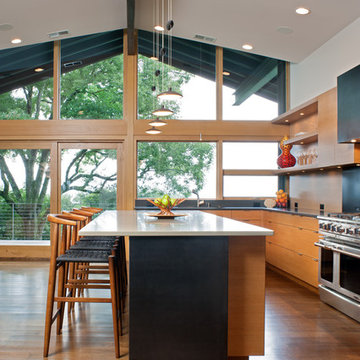
Photo by David Dietrich.
Carolina Home & Garden Magazine, Summer 2017
Eat-in kitchen - mid-sized contemporary l-shaped dark wood floor and brown floor eat-in kitchen idea in Charlotte with flat-panel cabinets, beige cabinets, solid surface countertops, black backsplash, stainless steel appliances and an island
Eat-in kitchen - mid-sized contemporary l-shaped dark wood floor and brown floor eat-in kitchen idea in Charlotte with flat-panel cabinets, beige cabinets, solid surface countertops, black backsplash, stainless steel appliances and an island
Kitchen with Solid Surface Countertops and Stainless Steel Appliances Ideas
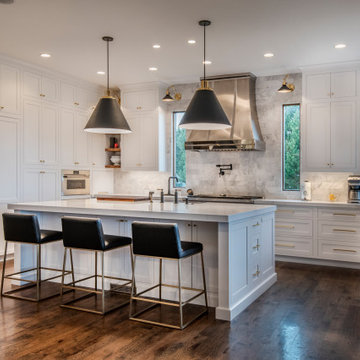
Added Windows and hand made custom hood.
Kitchen - transitional u-shaped dark wood floor and brown floor kitchen idea in Denver with a farmhouse sink, shaker cabinets, white cabinets, solid surface countertops, marble backsplash, stainless steel appliances, an island, gray backsplash and white countertops
Kitchen - transitional u-shaped dark wood floor and brown floor kitchen idea in Denver with a farmhouse sink, shaker cabinets, white cabinets, solid surface countertops, marble backsplash, stainless steel appliances, an island, gray backsplash and white countertops
4





