Kitchen with Solid Surface Countertops Ideas
Refine by:
Budget
Sort by:Popular Today
181 - 200 of 1,332 photos
Item 1 of 3
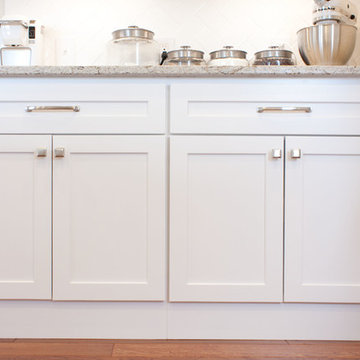
Example of a mid-sized classic u-shaped medium tone wood floor enclosed kitchen design in Cedar Rapids with shaker cabinets, white cabinets, solid surface countertops, white backsplash, a double-bowl sink, ceramic backsplash, white appliances and a peninsula
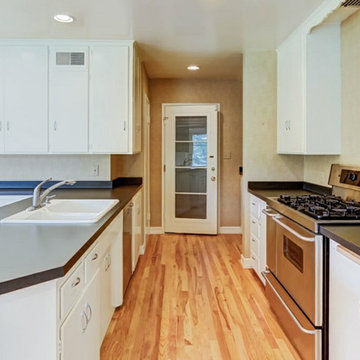
Redlands Cleaning
Example of a large ornate galley light wood floor open concept kitchen design in Other with a double-bowl sink, flat-panel cabinets, white cabinets, solid surface countertops, stainless steel appliances and an island
Example of a large ornate galley light wood floor open concept kitchen design in Other with a double-bowl sink, flat-panel cabinets, white cabinets, solid surface countertops, stainless steel appliances and an island
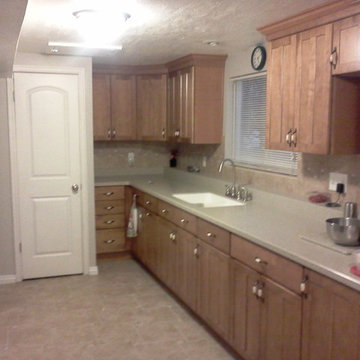
This was a basement second residence kitchen with plywood veneer painted doors. The kitchen was in old and in bad shape and customer wanted to make this a smooth, clean look with homogenous food prep surfaces. This new kitchen was done in a Maple shaker door style in a Praline color and the countertops were Hi-Mac solid surface Hazelnut Shell color. We wrapped the solid surface over the foundation wall step out to eliminate seams and make this easy to clean. We did new tile flooring
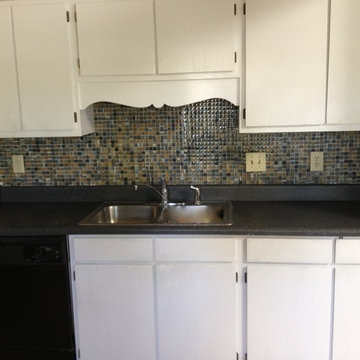
White cabinets are complemented by a tile backsplash.
Enclosed kitchen - small modern galley enclosed kitchen idea in Charleston with a double-bowl sink, flat-panel cabinets, solid surface countertops, multicolored backsplash, glass tile backsplash and black appliances
Enclosed kitchen - small modern galley enclosed kitchen idea in Charleston with a double-bowl sink, flat-panel cabinets, solid surface countertops, multicolored backsplash, glass tile backsplash and black appliances
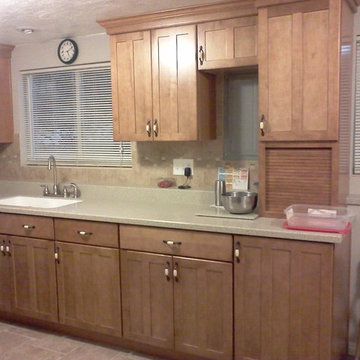
This was a basement second residence kitchen with plywood veneer painted doors. The kitchen was in old and in bad shape and customer wanted to make this a smooth, clean look with homogenous food prep surfaces. This new kitchen was done in a Maple shaker door style in a Praline color and the countertops were Hi-Mac solid surface Hazelnut Shell color. We wrapped the solid surface over the foundation wall step out to eliminate seams and make this easy to clean. We did new tile flooring
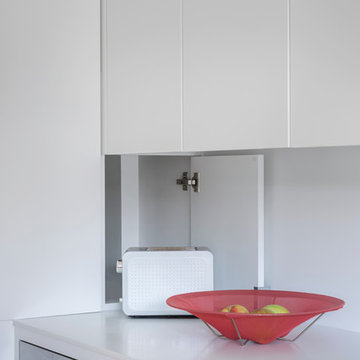
Bob Greenspan
Example of a small u-shaped light wood floor enclosed kitchen design in Kansas City with an undermount sink, flat-panel cabinets, white cabinets, solid surface countertops, white backsplash, stainless steel appliances and an island
Example of a small u-shaped light wood floor enclosed kitchen design in Kansas City with an undermount sink, flat-panel cabinets, white cabinets, solid surface countertops, white backsplash, stainless steel appliances and an island
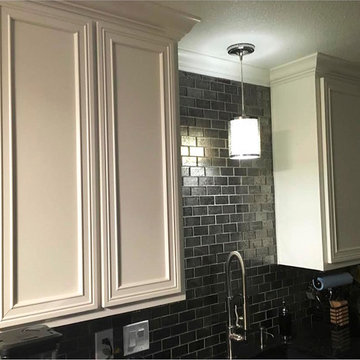
Inspiration for a small contemporary galley dark wood floor enclosed kitchen remodel in Dallas with a double-bowl sink, recessed-panel cabinets, white cabinets, solid surface countertops, gray backsplash, stainless steel appliances, no island and metal backsplash
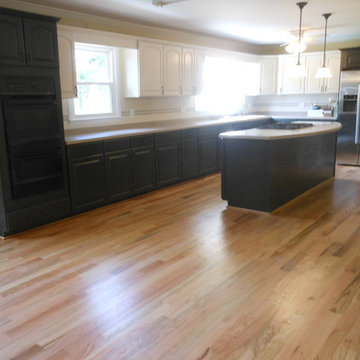
Large elegant single-wall light wood floor eat-in kitchen photo in Atlanta with a drop-in sink, recessed-panel cabinets, solid surface countertops, beige backsplash, ceramic backsplash and an island
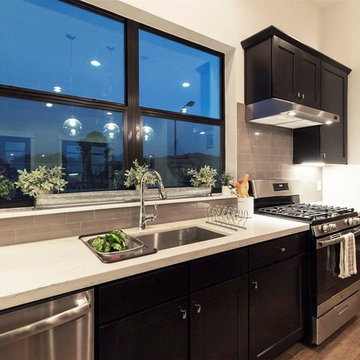
Dark wood maple finish Kitchen was designed for the town homes on Post Oak ln in Houston.
Mid-sized l-shaped brown floor open concept kitchen photo in Houston with shaker cabinets, dark wood cabinets, solid surface countertops, white backsplash, mosaic tile backsplash, stainless steel appliances, an island and white countertops
Mid-sized l-shaped brown floor open concept kitchen photo in Houston with shaker cabinets, dark wood cabinets, solid surface countertops, white backsplash, mosaic tile backsplash, stainless steel appliances, an island and white countertops
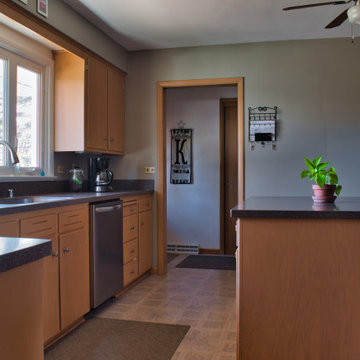
New countertops, appliances, and hardware. Cabinets were refinished to match their 1956 appearance.
Here you can see the new island, which blends seamlessly with the original cabinets.
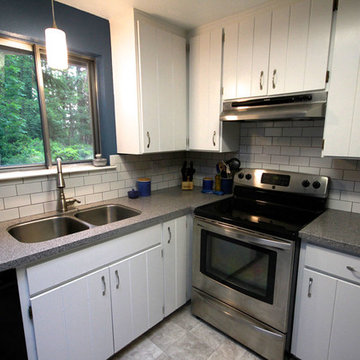
Kinfellow
Inspiration for a mid-sized transitional l-shaped linoleum floor enclosed kitchen remodel in Seattle with an undermount sink, flat-panel cabinets, white cabinets, solid surface countertops, white backsplash, subway tile backsplash, stainless steel appliances and no island
Inspiration for a mid-sized transitional l-shaped linoleum floor enclosed kitchen remodel in Seattle with an undermount sink, flat-panel cabinets, white cabinets, solid surface countertops, white backsplash, subway tile backsplash, stainless steel appliances and no island
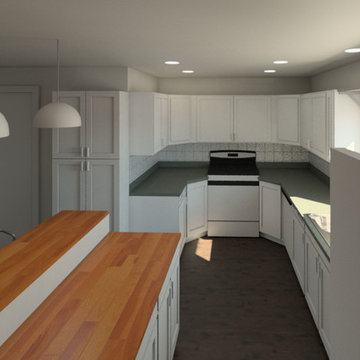
Johnelle Fifer
Inspiration for a small timeless l-shaped dark wood floor and brown floor eat-in kitchen remodel in Other with a double-bowl sink, shaker cabinets, white cabinets, solid surface countertops, white backsplash, subway tile backsplash, stainless steel appliances and an island
Inspiration for a small timeless l-shaped dark wood floor and brown floor eat-in kitchen remodel in Other with a double-bowl sink, shaker cabinets, white cabinets, solid surface countertops, white backsplash, subway tile backsplash, stainless steel appliances and an island
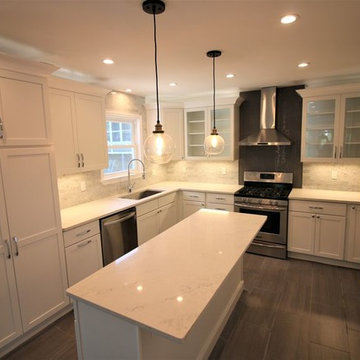
Enclosed kitchen - small traditional u-shaped ceramic tile and gray floor enclosed kitchen idea in New York with an undermount sink, recessed-panel cabinets, white cabinets, solid surface countertops, gray backsplash, ceramic backsplash, stainless steel appliances and an island
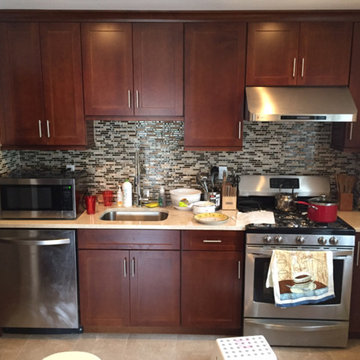
Eat-in kitchen - small modern galley porcelain tile eat-in kitchen idea in New York with an undermount sink, shaker cabinets, brown cabinets, solid surface countertops, beige backsplash, mosaic tile backsplash, stainless steel appliances and an island
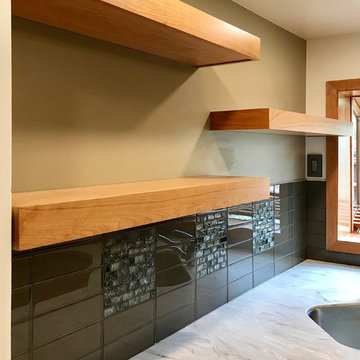
SH
Eat-in kitchen - small transitional galley beige floor eat-in kitchen idea in Other with an undermount sink, recessed-panel cabinets, light wood cabinets, solid surface countertops, brown backsplash, glass tile backsplash, stainless steel appliances and multicolored countertops
Eat-in kitchen - small transitional galley beige floor eat-in kitchen idea in Other with an undermount sink, recessed-panel cabinets, light wood cabinets, solid surface countertops, brown backsplash, glass tile backsplash, stainless steel appliances and multicolored countertops
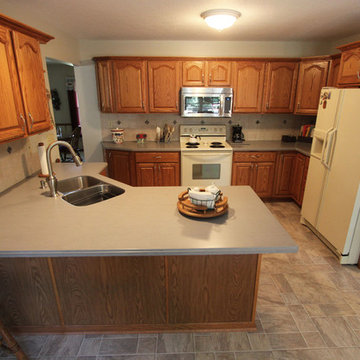
In this kitchen, we updated the existing cabinets with new Natural Gray Corian Countertops with an Ogee edge and 6x6 Brixton Bone tile backsplash with Bliss 5/8 x 5/8 mosaic accents set on a diamond. Artisan stainless steel double bowl sink with an Artisan faucet, lotion dispenser and sink grids.
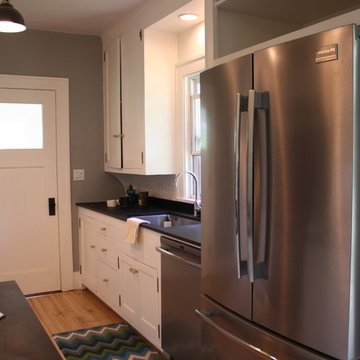
Small country galley light wood floor eat-in kitchen photo in Milwaukee with an undermount sink, recessed-panel cabinets, white cabinets, solid surface countertops, black backsplash, stone slab backsplash, stainless steel appliances and a peninsula
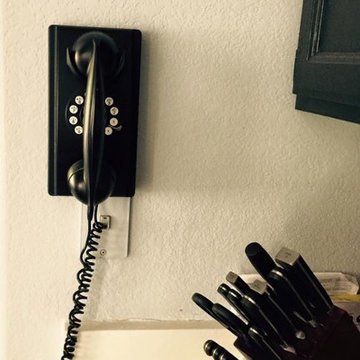
Kitchen after
Example of a mid-sized farmhouse l-shaped linoleum floor enclosed kitchen design in Denver with a farmhouse sink, flat-panel cabinets, black cabinets, solid surface countertops, ceramic backsplash, stainless steel appliances and an island
Example of a mid-sized farmhouse l-shaped linoleum floor enclosed kitchen design in Denver with a farmhouse sink, flat-panel cabinets, black cabinets, solid surface countertops, ceramic backsplash, stainless steel appliances and an island
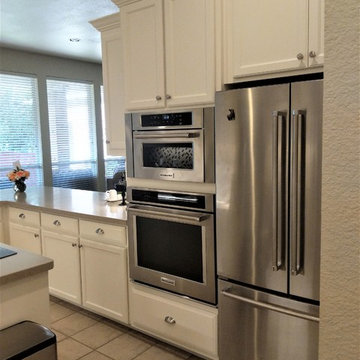
This kitchen features perfect mix of old and new. The countertops, floors, backsplash, sink, faucet, fridge, and dishwasher were all reused. This kitchen was in desperate need of a simple door and drawer style, new hardware, new oven and microwave and new paint. We removed all the old doors, drawers, crown molding, oven and microwave. We modified the oven and microwave openings, added a new deeper cabinet over the fridge with tray dividers, added new doors and drawers fronts and painted the cabinets. We also replaced all the old drawer boxes and side mount glides with new solid wood dovetail drawer boxes with undermount full extension soft close drawer glides. We even upgraded the hinges on the new doors to soft close door hinges. No more sound of slamming doors and drawers in this kitchen!! We finished off the cabinets with new taller crown molding and added new door and drawer hardware to complement the stainless appliances.
Kitchen Specs:
Galley Kitchen Reface with Showplace Renew Cabinetry; Breckenridge Door w/SRDE Drawer Front in Soft Cream Painted Finish
Kitchen with Solid Surface Countertops Ideas
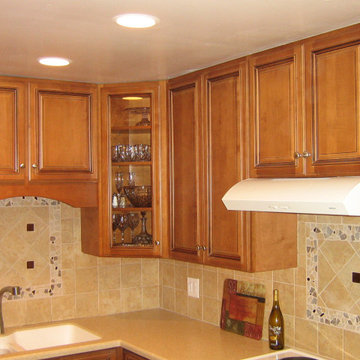
This kitchen was install for in-laws.
Example of a small classic u-shaped light wood floor and brown floor eat-in kitchen design in Chicago with an undermount sink, raised-panel cabinets, medium tone wood cabinets, beige backsplash, ceramic backsplash, white appliances, solid surface countertops and beige countertops
Example of a small classic u-shaped light wood floor and brown floor eat-in kitchen design in Chicago with an undermount sink, raised-panel cabinets, medium tone wood cabinets, beige backsplash, ceramic backsplash, white appliances, solid surface countertops and beige countertops
10





