Kitchen with Stainless Steel Cabinets Ideas
Refine by:
Budget
Sort by:Popular Today
161 - 180 of 4,101 photos
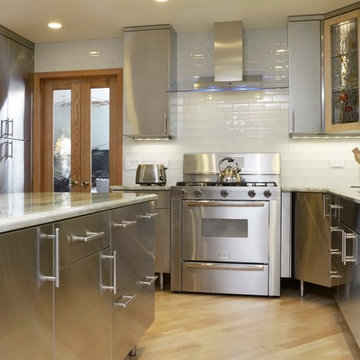
View of range and hood.
PGP Creative Photography
Donna Norell CKD
Inspiration for a mid-sized contemporary l-shaped light wood floor eat-in kitchen remodel in Chicago with a double-bowl sink, flat-panel cabinets, stainless steel cabinets, quartzite countertops, white backsplash, glass tile backsplash, stainless steel appliances and an island
Inspiration for a mid-sized contemporary l-shaped light wood floor eat-in kitchen remodel in Chicago with a double-bowl sink, flat-panel cabinets, stainless steel cabinets, quartzite countertops, white backsplash, glass tile backsplash, stainless steel appliances and an island
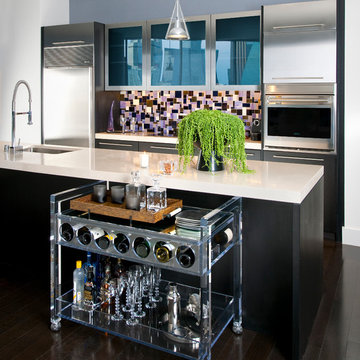
Dan Piassick Photography
Mid-sized trendy single-wall dark wood floor eat-in kitchen photo in Dallas with an undermount sink, flat-panel cabinets, stainless steel cabinets, solid surface countertops, multicolored backsplash, mosaic tile backsplash, stainless steel appliances and an island
Mid-sized trendy single-wall dark wood floor eat-in kitchen photo in Dallas with an undermount sink, flat-panel cabinets, stainless steel cabinets, solid surface countertops, multicolored backsplash, mosaic tile backsplash, stainless steel appliances and an island
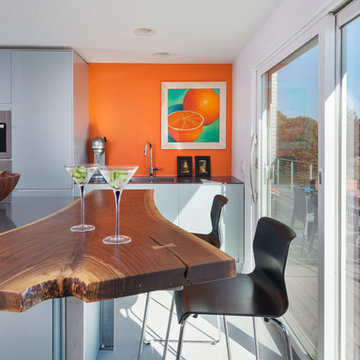
Nat Rea
Mid-sized minimalist eat-in kitchen photo in Providence with an undermount sink, flat-panel cabinets, stainless steel cabinets, wood countertops and stainless steel appliances
Mid-sized minimalist eat-in kitchen photo in Providence with an undermount sink, flat-panel cabinets, stainless steel cabinets, wood countertops and stainless steel appliances
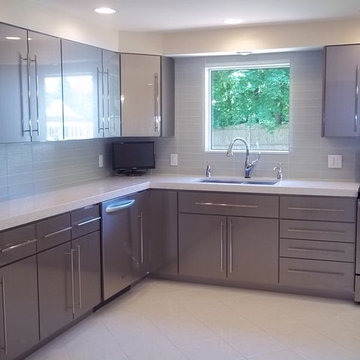
Example of a mid-sized trendy l-shaped ceramic tile kitchen design in Boston with an undermount sink, flat-panel cabinets, stainless steel cabinets, quartz countertops, glass tile backsplash and a peninsula
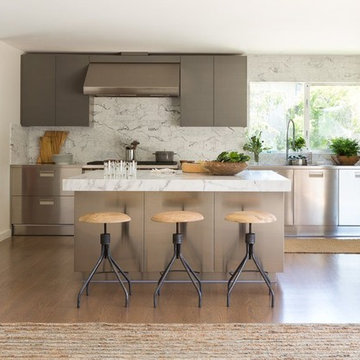
Stainless Steel cabinetry with Italia handle. Arclinea stainless steel countertop with welded sink. Wall units with Clay Oak finish.
Photography: David Duncan Livingston
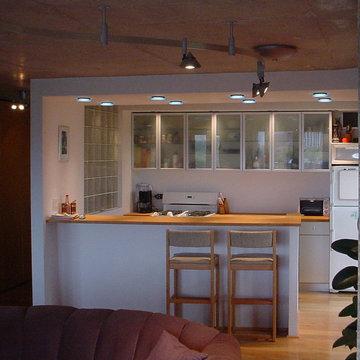
Small trendy u-shaped light wood floor open concept kitchen photo in Chicago with a double-bowl sink, glass-front cabinets, stainless steel cabinets, wood countertops, white appliances and a peninsula
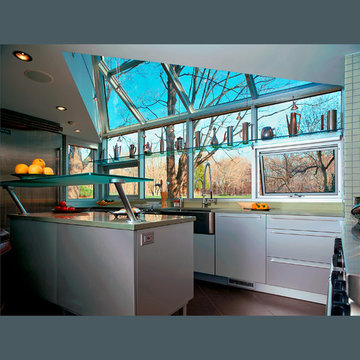
Inspiration for a mid-sized contemporary u-shaped eat-in kitchen remodel in New York with a farmhouse sink, flat-panel cabinets, stainless steel cabinets, stainless steel appliances and an island
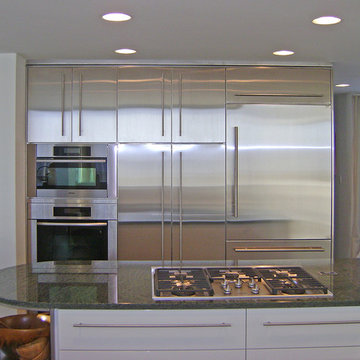
Inspiration for a mid-sized modern single-wall eat-in kitchen remodel in San Diego with flat-panel cabinets, stainless steel cabinets, granite countertops, stainless steel appliances and an island
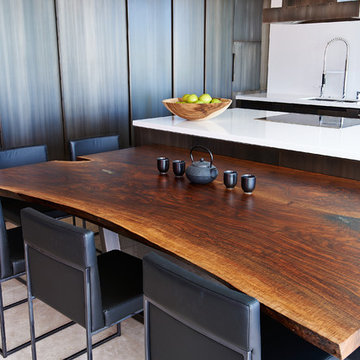
Gil Stose
Eat-in kitchen - mid-sized modern l-shaped ceramic tile eat-in kitchen idea in Portland with an undermount sink, flat-panel cabinets, stainless steel cabinets, wood countertops, white backsplash, stone slab backsplash, stainless steel appliances and an island
Eat-in kitchen - mid-sized modern l-shaped ceramic tile eat-in kitchen idea in Portland with an undermount sink, flat-panel cabinets, stainless steel cabinets, wood countertops, white backsplash, stone slab backsplash, stainless steel appliances and an island
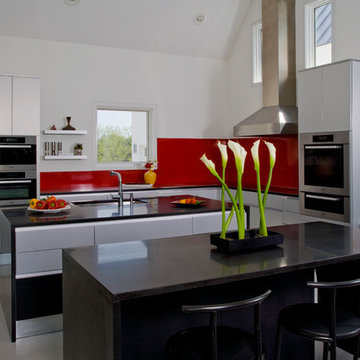
http://www.pickellbuilders.com. Photography by Linda Oyama Bryan.
Contemporary two-island European style kitchen with Aster Cucine cabinetry in a combination of Oak and brushed stainless with a modula door style, black absolute honed countertops and stainless steel countertops, and a stainless steel hood.
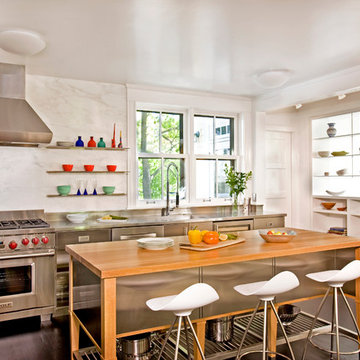
Shelly Harrison Photography
Large minimalist single-wall dark wood floor eat-in kitchen photo in Boston with stainless steel countertops, stainless steel appliances, an island, stainless steel cabinets, an integrated sink, flat-panel cabinets and metallic backsplash
Large minimalist single-wall dark wood floor eat-in kitchen photo in Boston with stainless steel countertops, stainless steel appliances, an island, stainless steel cabinets, an integrated sink, flat-panel cabinets and metallic backsplash
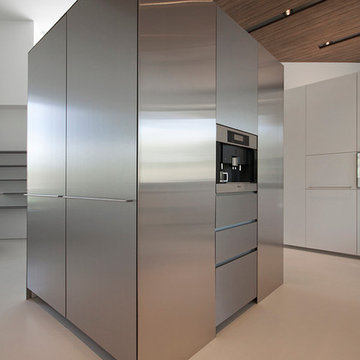
Appliances are contained and condensed as a cube of stainless steel. This cube houses a wine refrigerator, the refrigerator and freezer, a coffee maker, and a secondary sink. Floors are Mapei. The kitchen counter is Calacatta Oro. Photos by Chen + Suchart Studio LLC
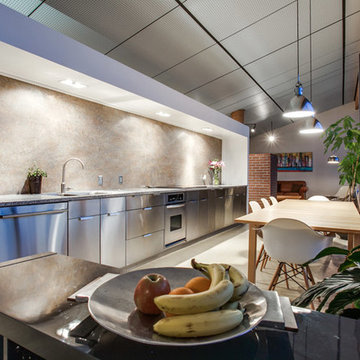
free standing kitchen element with downdraft exhaust fan. Backsplash is made of one single piece of linoleum. Linoleum is a product made of saw dust and linseed oil. It has anti microbial properties, which makesfor an excellent product in a clean environment
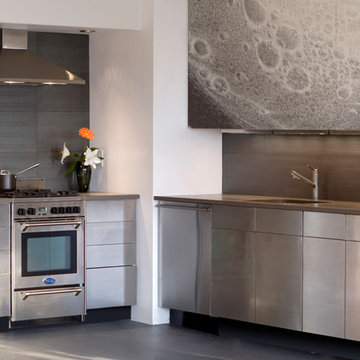
The complete transformation of a 1100 SF one bedroom apartment into a modernist loft, with an open, circular floor plan, and clean, inviting, minimalist surfaces. Emphasis was placed on developing a consistent pallet of materials, while introducing surface texture and lighting that provide a tactile ambiance, and crispness, within the constraints of a very limited budget.
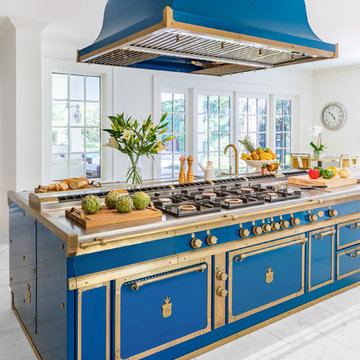
Blue, in the deep and bright shade of ocean, is the leading colour of the new “tailor-made” project by Officine Gullo and implemented at Clearwater in Florida. It is a solution with a remarkable visual impact and with top level performances; it is able to enhance with style and elegance the surrounding space, particularly if it is characterized by light colours and natural finishing.
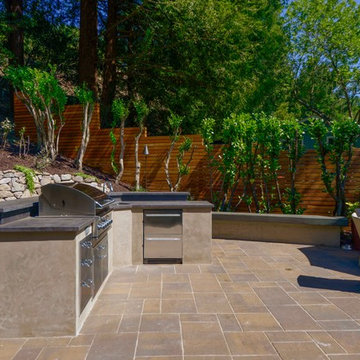
Mid-sized minimalist l-shaped open concept kitchen photo in San Francisco with stainless steel cabinets, solid surface countertops, gray backsplash, ceramic backsplash and an island
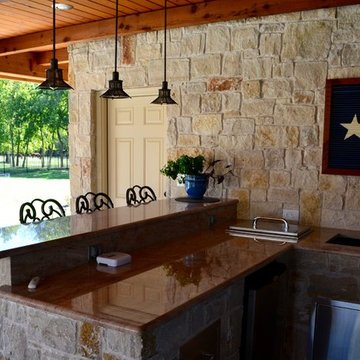
Ortus Exteriors - This beautiful one-acre home needed an even more beautiful outdoor upgrade! The pool features a large tanning ledge, an elevated back wall with 3 sheer-descent waterfalls, a TurboTwist slide, and PebbleSheen Irish Mist finish. Travertine pavers were used for the decking. The elevated spa has a waterfall spillway and a curved ledge with smooth 1" tile. The 600 sq. ft. pool cabana is perfect for those hot Texas summers! Besides the convenient bathroom, outdoor shower, and storage space, there's an entire kitchen for backyard chefs. Granite counter tops with outlets for appliances and a sink will take care of all the prep work, and a stainless steel grill with a side burner and smoker will take care of the meats. In the corner, a built-in vented stone fireplace with a mounted TV and seating area allows for movies, shows, and football games. Outside the drop-ceiling cabana is a gas fire pit with plenty of seating for s'mores nights. We put on the finishing touches with appropriate landscaping and lighting. It was a pleasure to design and build such an all-encompassing project for a great customer!
We design and build luxury swimming pools and outdoor living areas the way YOU want it. We focus on all-encompassing projects that transform your land into a custom outdoor oasis. Ortus Exteriors is an authorized Belgard contractor, and we are accredited with the Better Business Bureau.
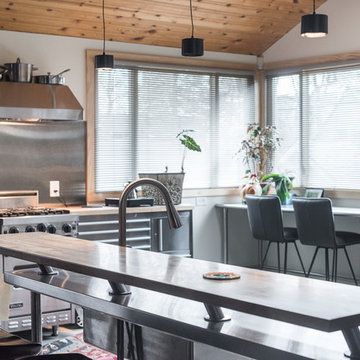
Given his background as a commercial bakery owner, the homeowner desired the space to have all of the function of commercial grade kitchens, but the warmth of an eat in domestic kitchen. Exposed commercial shelving functions as cabinet space for dish and kitchen tool storage. We met the challenge of creating an industrial space, by not doing conventional cabinetry, and adding an armoire for food storage. The original plain stainless sink unit, got a warm wood slab that will function as a breakfast bar. Large scale porcelain bronze tile, that met the functional and aesthetic desire for a concrete floor.
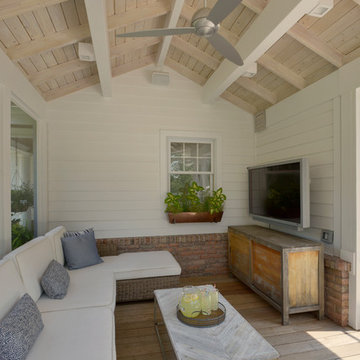
This client needed a place to entertain by the pool. They had already done their “inside” kitchen with Bilotta and so returned to design their outdoor space. All summer they spend a lot of time in their backyard entertaining guests, day and night. But before they had their fully designed outdoor space, whoever was in charge of grilling would feel isolated from everyone else. They needed one cohesive space to prep, mingle, eat and drink, alongside their pool. They did not skimp on a thing – they wanted all the bells and whistles: a big Wolf grill, plenty of weather resistant countertop space for dining (Lapitec - Grigio Cemento, by Eastern Stone), an awning (Durasol Pinnacle II by Gregory Sahagain & Sons, Inc.) that would also keep bright light out of the family room, lights, and an indoor space where they could escape the bugs if needed and even watch TV. The client was thrilled with the outcome - their complete vision for an ideal outdoor entertaining space came to life. Cabinetry is Lynx Professional Storage Line. Refrigerator drawers and sink by Lynx. Faucet is stainless by MGS Nerhas. Bilotta Designer: Randy O’Kane with Clark Neuringer Architects, posthumously. Photo Credit: Peter Krupenye
Kitchen with Stainless Steel Cabinets Ideas
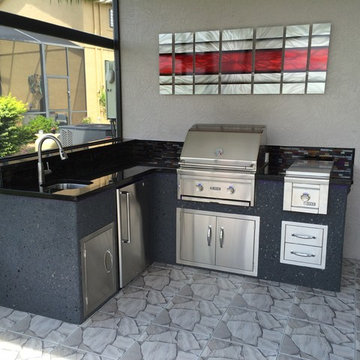
Kitchen pantry - small craftsman l-shaped kitchen pantry idea in Tampa with a single-bowl sink, stainless steel cabinets, granite countertops, gray backsplash, ceramic backsplash, stainless steel appliances and no island
9





