Kitchen with Tile Countertops and Laminate Countertops Ideas
Refine by:
Budget
Sort by:Popular Today
161 - 180 of 43,488 photos
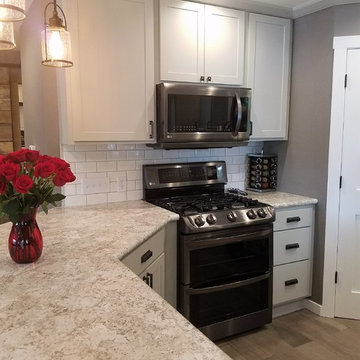
Showplace Wood Products with Oyster painted finish. Pendleton door style.
Wilsonart Spring Carnival countertops.
Example of a mid-sized cottage u-shaped open concept kitchen design in Other with a drop-in sink, shaker cabinets, gray cabinets, laminate countertops, white backsplash, subway tile backsplash and a peninsula
Example of a mid-sized cottage u-shaped open concept kitchen design in Other with a drop-in sink, shaker cabinets, gray cabinets, laminate countertops, white backsplash, subway tile backsplash and a peninsula
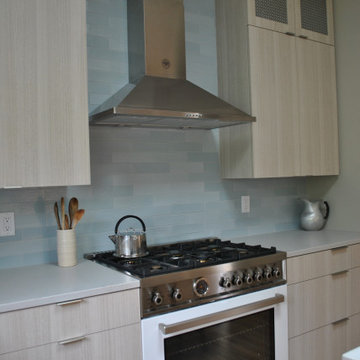
This 1980's modern house kitchen was in need of a full redo. We opted for laminated slab front cabinets in a with a white washed wood look. Turquoise tiles exist on the exterior of this house, so we decided to carry this color into the kitchen. Clean simple lines with plenty of storage and light. Upper cabinets that were fitted with decorative mesh instead of glass created a unique surface.
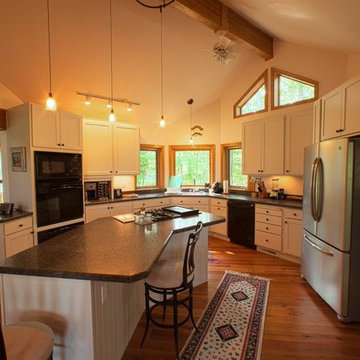
Open concept kitchen - mid-sized traditional u-shaped dark wood floor and brown floor open concept kitchen idea in Albuquerque with an undermount sink, shaker cabinets, white cabinets, laminate countertops, stainless steel appliances and an island
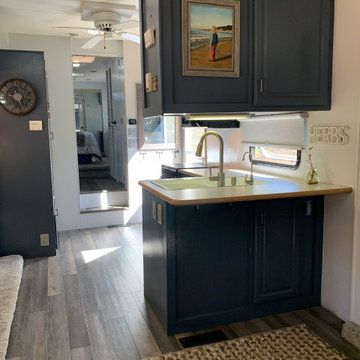
Cabinets were painted, floors replaced, wallpaper removed and painted. we kept the old counter top and replaced the faucet..
Eat-in kitchen - small eclectic l-shaped laminate floor and gray floor eat-in kitchen idea in Sacramento with blue cabinets, laminate countertops, gray backsplash, black appliances, no island and beige countertops
Eat-in kitchen - small eclectic l-shaped laminate floor and gray floor eat-in kitchen idea in Sacramento with blue cabinets, laminate countertops, gray backsplash, black appliances, no island and beige countertops
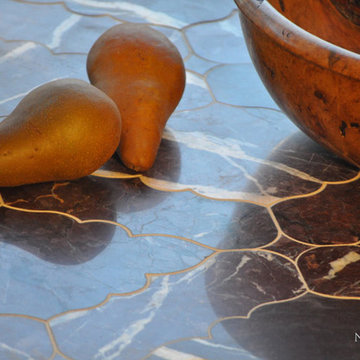
Ganesha, a natural stone water jet mosaic shown in Chinese Purple honed, is part of the Silk Road Collection by Sara Baldwin for New Ravenna Mosaics.
Example of a trendy kitchen design in Other with tile countertops
Example of a trendy kitchen design in Other with tile countertops
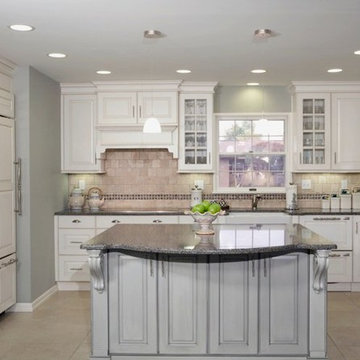
Eat-in kitchen - large contemporary u-shaped cement tile floor and beige floor eat-in kitchen idea in Atlanta with a farmhouse sink, raised-panel cabinets, white cabinets, laminate countertops, beige backsplash, stone tile backsplash, stainless steel appliances and an island
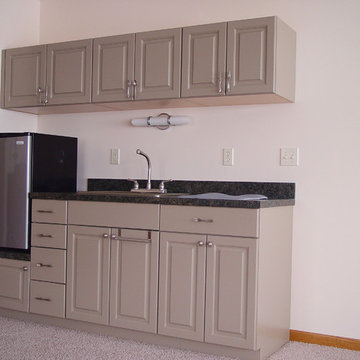
Example of a small classic single-wall carpeted eat-in kitchen design in Chicago with a drop-in sink, raised-panel cabinets, gray cabinets, laminate countertops and stainless steel appliances
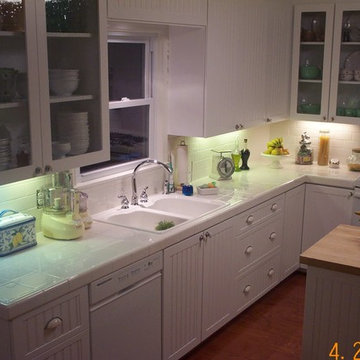
A chic country kitchen with white kitchen cabinets. This is a wonderful example of cabinet refacing, complete with new kitchen cabinet doors and a butcher block countertop on the kitchen island.
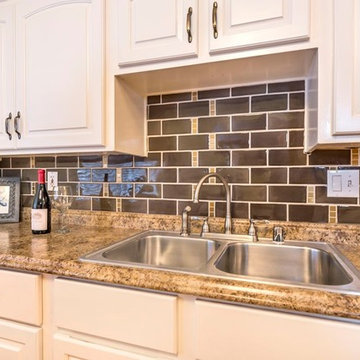
Kitchen update right on budget
Example of a mid-sized classic u-shaped light wood floor eat-in kitchen design in San Francisco with raised-panel cabinets, white cabinets, laminate countertops, brown backsplash, ceramic backsplash, no island, a drop-in sink and stainless steel appliances
Example of a mid-sized classic u-shaped light wood floor eat-in kitchen design in San Francisco with raised-panel cabinets, white cabinets, laminate countertops, brown backsplash, ceramic backsplash, no island, a drop-in sink and stainless steel appliances
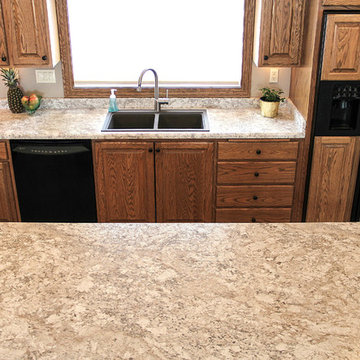
Inspiration for a timeless l-shaped eat-in kitchen remodel in Other with a drop-in sink, medium tone wood cabinets, laminate countertops, gray backsplash, black appliances and an island
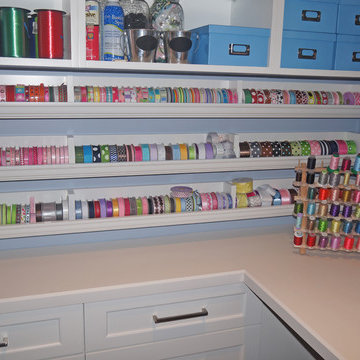
This space is custom designed to meet all the requirements of a dedicated crafter. It includes space for two sewing machings, a cutting island, and specialized ribbon roll storage. Shelves and drawers throughout the room provide ample space to store fabric and other sewing and craft supplies. This well-designed craftroom means you never have to search for scissors or the right shade of ribbon again, and always have plenty of space to bring all of your craft ideas to life!
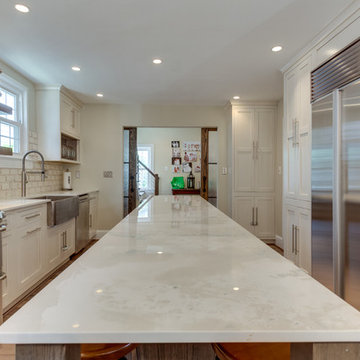
Designed by Dee Payne of Reico Kitchen & Bath in Falls Church, VA this open, transitional style inspired two-finish kitchen design features Greenfield Cabinetry in the Augusta Inset door style. The perimeter cabinets feature a Glacier with Brown Glaze finish and the kitchen island features Red Oak in an Asphalt with Brown Glaze finish. Kitchen countertops are engineered quartz in the color Fjord by Dekton.
Photos courtesy of BTW Images LLC / www.btwimages.com.
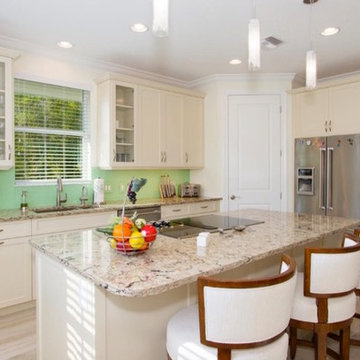
Mid-sized beach style u-shaped light wood floor and beige floor eat-in kitchen photo in Miami with a double-bowl sink, raised-panel cabinets, white cabinets, laminate countertops, green backsplash, stainless steel appliances and an island
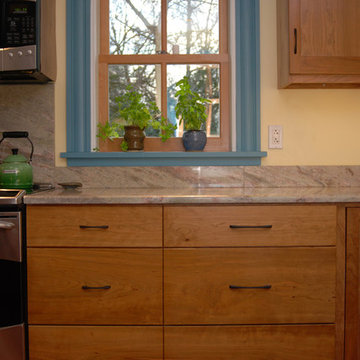
Custom made storage drawers by George Gerrett.
Photo by Charles Sthreshley
Enclosed kitchen - large transitional u-shaped dark wood floor enclosed kitchen idea in Richmond with shaker cabinets, medium tone wood cabinets, laminate countertops, green backsplash and stone slab backsplash
Enclosed kitchen - large transitional u-shaped dark wood floor enclosed kitchen idea in Richmond with shaker cabinets, medium tone wood cabinets, laminate countertops, green backsplash and stone slab backsplash
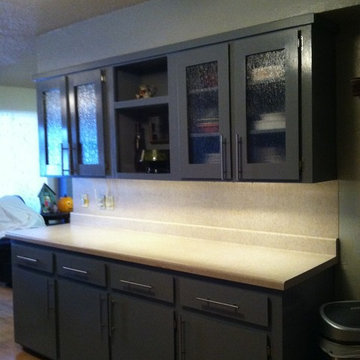
We took a very outdated kitchen (1976)- working within the clients budget, the cabinets were updated with new paint, rain glass, inside cabinet lighting and new hardware.
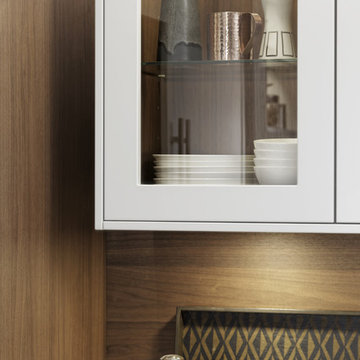
Large minimalist l-shaped concrete floor eat-in kitchen photo in New York with a farmhouse sink, shaker cabinets, white cabinets, laminate countertops, brown backsplash, stainless steel appliances and a peninsula
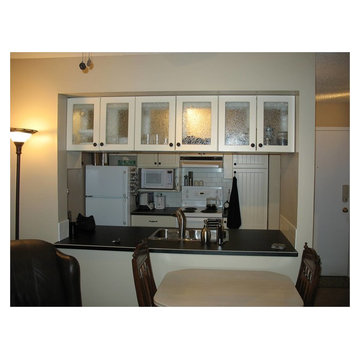
apartment condominium small kitchen cream cabinet glass insert black knobs doors both sides open open concept open spaces small kitchen white fridge and stove white appliances laminate counter-top stainless steel sink white microwave oven tall pantry
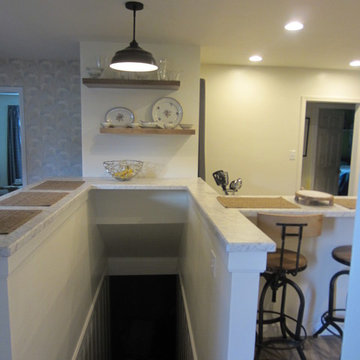
Base and Pantry cabinets-Kraftmaid Deveron Maple Dove white with Cocoa Glaze;
Floating Shelves-Schuler Maple Eagle Rock Sable Glaze;
Countertop-Formica Carrara Bianco 6696-58 in Bevel Edge;
Floor-Stainmaster Washed Oak Cottage LWD8502CCF;
Backsplash-American Olean Starting Line White Gloss 3x6 Tile SL1036MODHC1P4;
Grout-Mapei Cocoa;
Range-LG LSE4613BD
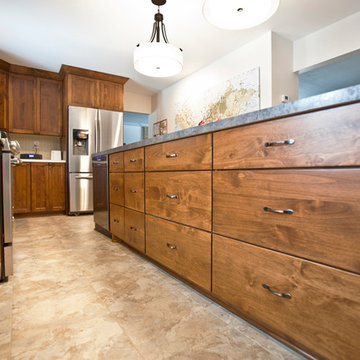
Inspiration for a l-shaped beige floor kitchen remodel in Minneapolis with flat-panel cabinets, medium tone wood cabinets, laminate countertops, stainless steel appliances and an island
Kitchen with Tile Countertops and Laminate Countertops Ideas
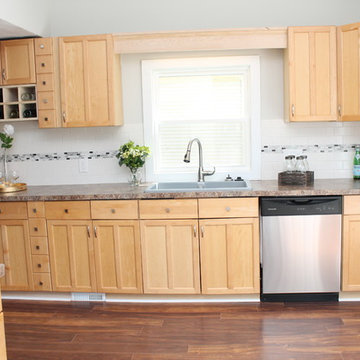
Janelle Ancillotti
Large farmhouse l-shaped dark wood floor enclosed kitchen photo in New York with a double-bowl sink, shaker cabinets, light wood cabinets, laminate countertops, white backsplash, ceramic backsplash, stainless steel appliances and no island
Large farmhouse l-shaped dark wood floor enclosed kitchen photo in New York with a double-bowl sink, shaker cabinets, light wood cabinets, laminate countertops, white backsplash, ceramic backsplash, stainless steel appliances and no island
9





