Kitchen with Tile Countertops and Laminate Countertops Ideas
Refine by:
Budget
Sort by:Popular Today
121 - 140 of 43,480 photos
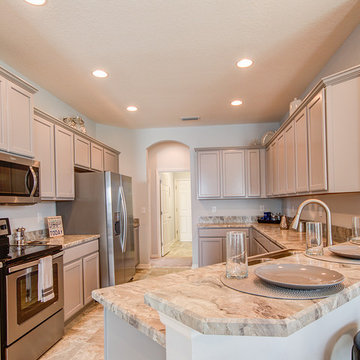
This spacious gray kitchen has plenty of counter and cabinet space perfect for seasonal dishware, small appliances, and more! Williamson II Model Home in Zephryhills, Florida.
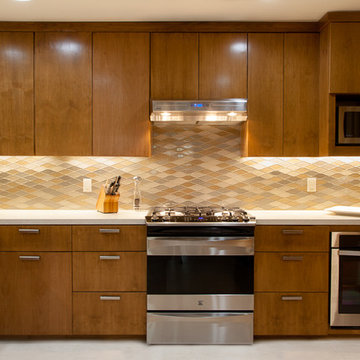
Peggy Stoll
Mid-sized mid-century modern u-shaped porcelain tile and white floor enclosed kitchen photo in New Orleans with a double-bowl sink, flat-panel cabinets, dark wood cabinets, laminate countertops, multicolored backsplash, mosaic tile backsplash, stainless steel appliances and no island
Mid-sized mid-century modern u-shaped porcelain tile and white floor enclosed kitchen photo in New Orleans with a double-bowl sink, flat-panel cabinets, dark wood cabinets, laminate countertops, multicolored backsplash, mosaic tile backsplash, stainless steel appliances and no island
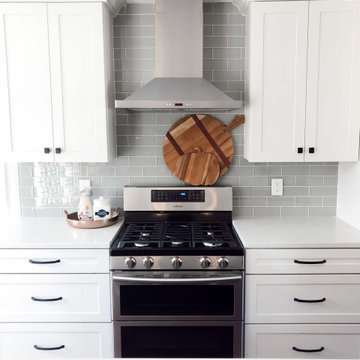
The PLFI 520 is a sleek island hood that looks great in any kitchen. This island range hood features a 600 CFM blower which will clean your kitchen air with ease. The power is adjustable too; in fact, you can turn the hood down to an ultra-quiet 100 CFM! The lower settings are great if you have guests over; all you need to do is push the button on the stainless steel control panel and that's it!
This island vent hood is manufactured in durable 430 stainless steel; it will last you several years! Speaking of lasting several years, the two LED lights are incredibly long-lasting – and they provide complete coverage of your cooktop!
As an added bonus, the baffle filters are dishwasher-safe, saving you time cleaning in your kitchen. Let your dishwasher do the work for you.
Check out some of the specs of our PLJI 520 below.
Hood Depth: 23.6"
Hood Height: 9.5"
Lights Type: 1.5w LED
Power: 110v / 60 Hz
Duct Size: 6
Sone: 5.3
Number of Lights: 4
To browse our PLFI 520 range hoods, click on the link below.
https://www.prolinerangehoods.com/catalogsearch/result/?q=PLJI%20520
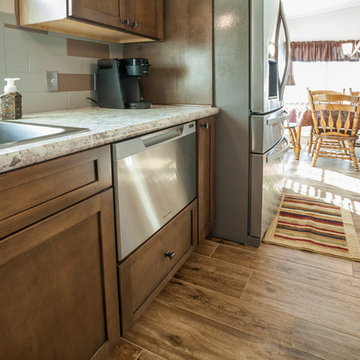
Mid-Continent Cabinetry in the Concord door style with matching drawer fronts.
Island Cabinets features a maple butcher block top.
Laminate countertop is WilsonArt Spring Carnival with a Crescent Edge.
Backsplash is Daltile, Modern Dimensions 4-1/4”x12” Elemental Tan and Desert Gray in a subway pattern.
Floors in the Kitchen, Dining Room, Living Room, Breakfast Area and Den are Marazzi, American Estates, Natural in 6” & 9” widths.

Mid-sized minimalist galley ceramic tile, white floor and coffered ceiling kitchen pantry photo in Orlando with a drop-in sink, raised-panel cabinets, white cabinets, laminate countertops, white backsplash, cement tile backsplash, white appliances, an island and white countertops
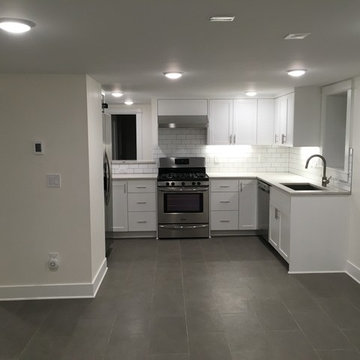
Small 1950s u-shaped ceramic tile eat-in kitchen photo in Portland with an undermount sink, shaker cabinets, white cabinets, laminate countertops, white backsplash, subway tile backsplash and stainless steel appliances
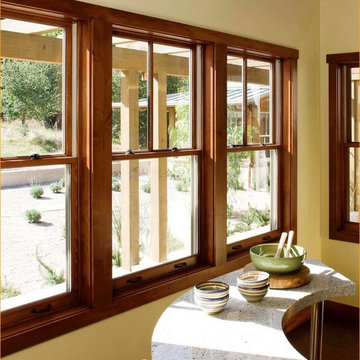
Large elegant single-wall eat-in kitchen photo in DC Metro with white cabinets, laminate countertops and an island
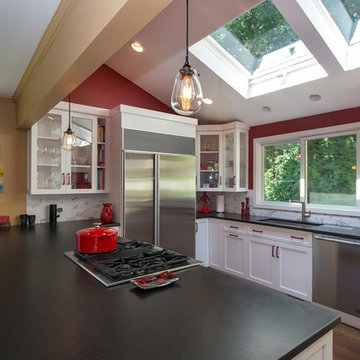
Eat-in kitchen - mid-sized contemporary u-shaped medium tone wood floor eat-in kitchen idea in New York with an undermount sink, shaker cabinets, white cabinets, laminate countertops, multicolored backsplash, stone tile backsplash, stainless steel appliances and a peninsula
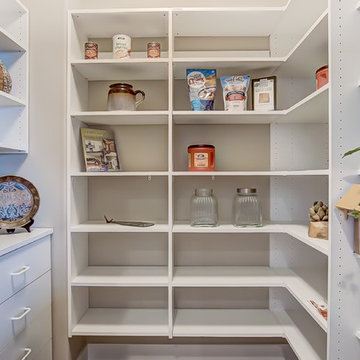
Large arts and crafts l-shaped light wood floor and brown floor kitchen pantry photo in Other with an undermount sink, flat-panel cabinets, white cabinets, laminate countertops, multicolored backsplash, glass tile backsplash, stainless steel appliances, an island and gray countertops
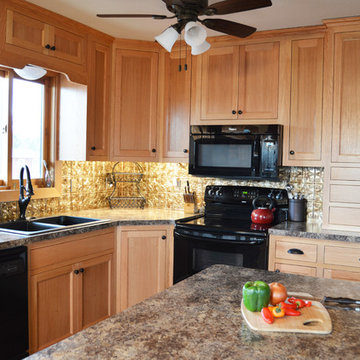
Full-inset natural oak doors and rubbed bronze hardware give this custom kitchen a clean look that is timeless. We went with full height cabinets for the additional storage space.
If you're on a budget, laminate tops are a great option. The new styles and textures can really look great. We used Formica Etchings Jamocha Granite, and it really looks great with everything.
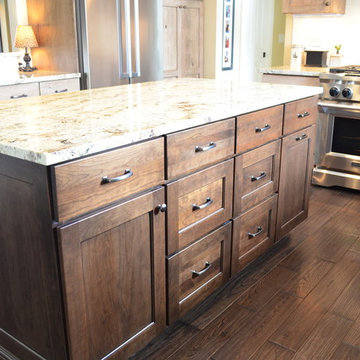
Julie Westerfield Photography
Example of a mountain style l-shaped dark wood floor eat-in kitchen design in Other with an undermount sink, shaker cabinets, medium tone wood cabinets, laminate countertops, black backsplash, subway tile backsplash, stainless steel appliances and two islands
Example of a mountain style l-shaped dark wood floor eat-in kitchen design in Other with an undermount sink, shaker cabinets, medium tone wood cabinets, laminate countertops, black backsplash, subway tile backsplash, stainless steel appliances and two islands
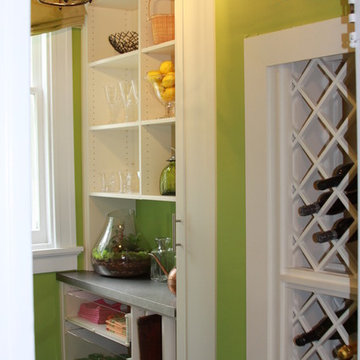
Walk-in pantry with Lucite-front pull-out trays and metallic laminate counter top. Don't miss the built-in wine storage
Kathy Corbet Interiors
Small transitional u-shaped painted wood floor kitchen pantry photo in Richmond with raised-panel cabinets, white cabinets and laminate countertops
Small transitional u-shaped painted wood floor kitchen pantry photo in Richmond with raised-panel cabinets, white cabinets and laminate countertops
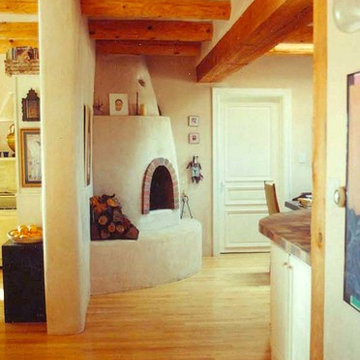
Large southwest u-shaped light wood floor eat-in kitchen photo in Albuquerque with an integrated sink, flat-panel cabinets, white cabinets, tile countertops, brown backsplash, ceramic backsplash, white appliances and a peninsula
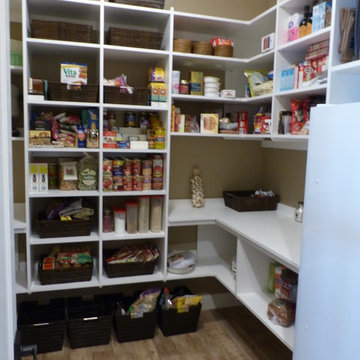
Large walk in pantry. Dual work spaces with a freezer in the room. Tray dividers above the freezer.
Large trendy u-shaped medium tone wood floor and gray floor kitchen pantry photo in Seattle with flat-panel cabinets, white cabinets, laminate countertops, white backsplash and white countertops
Large trendy u-shaped medium tone wood floor and gray floor kitchen pantry photo in Seattle with flat-panel cabinets, white cabinets, laminate countertops, white backsplash and white countertops
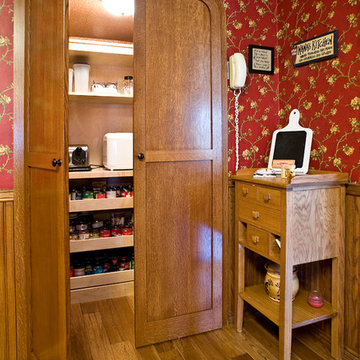
Cipher Imaging
Mid-sized arts and crafts l-shaped medium tone wood floor and brown floor eat-in kitchen photo in Other with an undermount sink, shaker cabinets, medium tone wood cabinets, laminate countertops, green backsplash, stainless steel appliances and no island
Mid-sized arts and crafts l-shaped medium tone wood floor and brown floor eat-in kitchen photo in Other with an undermount sink, shaker cabinets, medium tone wood cabinets, laminate countertops, green backsplash, stainless steel appliances and no island
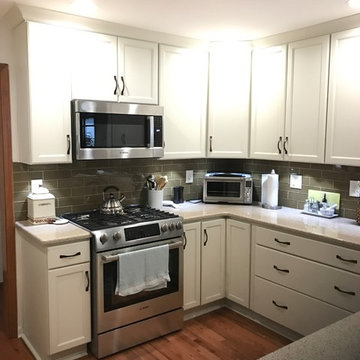
This kitchen renovation was designed using Starmark Cabinetry's Stratford Maple door in Ivory Cream, Zodiaq quartz in Savory, Berenson Hardware's Echo Oil Rubbed Bronze pulls, and under cabinet lighting by Sensio.
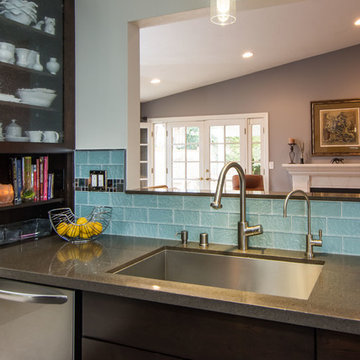
Large trendy u-shaped enclosed kitchen photo in Los Angeles with flat-panel cabinets, dark wood cabinets, blue backsplash, glass tile backsplash, stainless steel appliances, no island, a drop-in sink and laminate countertops
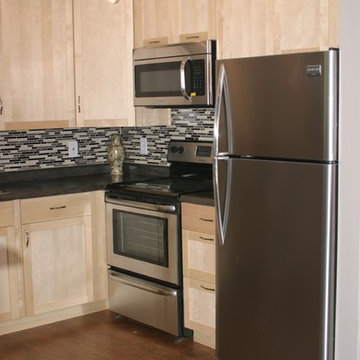
Clean lines and functionality are the keys in this kitchen revolution. The hardwood floors replaced ugly laminate and create flow to the rest of the house. Linda Aivalotis www.aivadecor.com
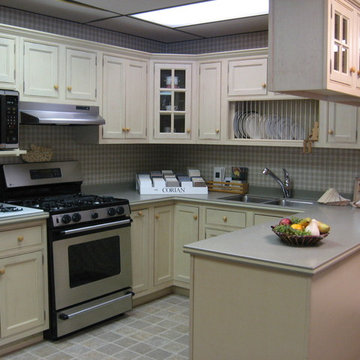
Mid-sized elegant l-shaped eat-in kitchen photo in Portland Maine with recessed-panel cabinets, white cabinets, laminate countertops, multicolored backsplash, ceramic backsplash, stainless steel appliances and no island
Kitchen with Tile Countertops and Laminate Countertops Ideas
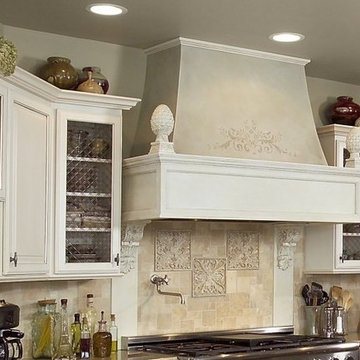
Example of a mid-sized transitional kitchen design in New York with raised-panel cabinets, white cabinets, laminate countertops, beige backsplash, ceramic backsplash and stainless steel appliances
7





