Kitchen with Tile Countertops and Laminate Countertops Ideas
Refine by:
Budget
Sort by:Popular Today
141 - 160 of 43,488 photos
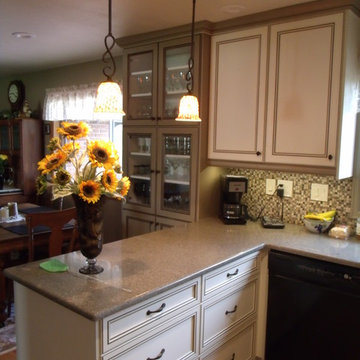
Mid-sized elegant u-shaped light wood floor and beige floor open concept kitchen photo in Denver with a double-bowl sink, recessed-panel cabinets, white cabinets, laminate countertops, multicolored backsplash, mosaic tile backsplash, a peninsula and colored appliances
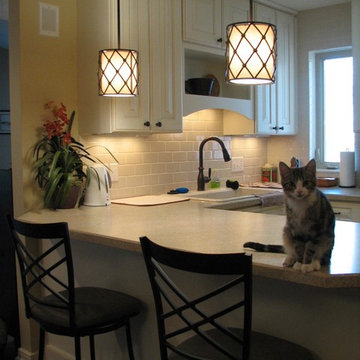
Christina Duperron
Inspiration for a small timeless u-shaped ceramic tile kitchen remodel in Other with laminate countertops, white backsplash, subway tile backsplash, a peninsula, a drop-in sink, raised-panel cabinets, white cabinets and stainless steel appliances
Inspiration for a small timeless u-shaped ceramic tile kitchen remodel in Other with laminate countertops, white backsplash, subway tile backsplash, a peninsula, a drop-in sink, raised-panel cabinets, white cabinets and stainless steel appliances
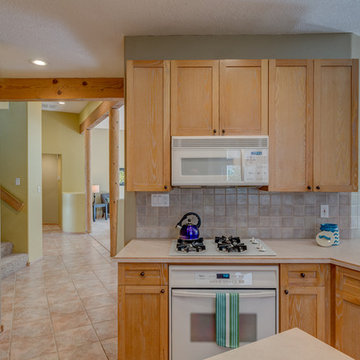
Listed by Melanie McLaughlin, Blue Door Realty, 4224 New Vistas Ct. NW, Albuquerque, NM 87114. List price; $260,000. Home Staging by MAP Consultants, llc, dba Advantage Home Staging, llc. Original local artwork provided by ValerieWellsPhotography.com, DonGradner.com and HraskyDesigns.com. Home Photos by tyesphotography.com. Furniture provided by CORT Furniture Rental.
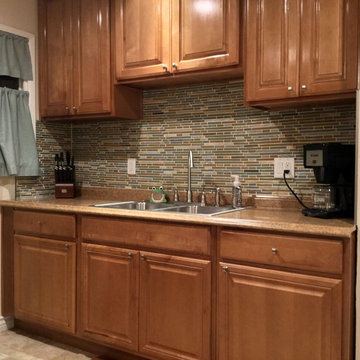
We simply added a glass mosaic back-splash and simple knobs to their only cabinets in the very small kitchen. We added new curtains and installed a two tiered iron shelf to hold their microwave and toaster oven. We were able to free up much needed counter space.
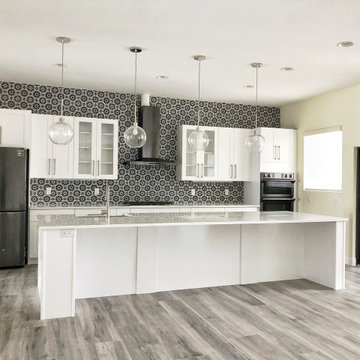
Modern kitchen featuring a white Island and cabinets, black and white tile backsplash, and globe pendants.
Example of a large trendy galley medium tone wood floor, gray floor and tray ceiling eat-in kitchen design in Miami with a single-bowl sink, glass-front cabinets, white cabinets, laminate countertops, black backsplash, ceramic backsplash, black appliances, an island and white countertops
Example of a large trendy galley medium tone wood floor, gray floor and tray ceiling eat-in kitchen design in Miami with a single-bowl sink, glass-front cabinets, white cabinets, laminate countertops, black backsplash, ceramic backsplash, black appliances, an island and white countertops
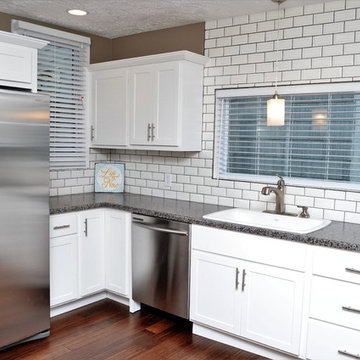
Cabinet Brand: BaileyTown USA
Wood Species: Maple
Cabinet Finish: White
Door Style: Chesapeake
Countertop: Laminate, Ink Vesta Color
Enclosed kitchen - mid-sized transitional u-shaped dark wood floor and brown floor enclosed kitchen idea in Other with a drop-in sink, shaker cabinets, white cabinets, laminate countertops, white backsplash, subway tile backsplash, stainless steel appliances, no island and gray countertops
Enclosed kitchen - mid-sized transitional u-shaped dark wood floor and brown floor enclosed kitchen idea in Other with a drop-in sink, shaker cabinets, white cabinets, laminate countertops, white backsplash, subway tile backsplash, stainless steel appliances, no island and gray countertops
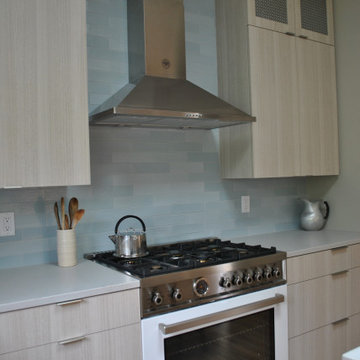
This 1980's modern house kitchen was in need of a full redo. We opted for laminated slab front cabinets in a with a white washed wood look. Turquoise tiles exist on the exterior of this house, so we decided to carry this color into the kitchen. Clean simple lines with plenty of storage and light. Upper cabinets that were fitted with decorative mesh instead of glass created a unique surface.
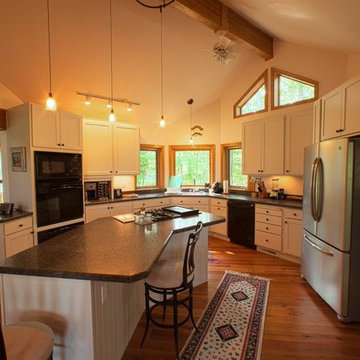
Open concept kitchen - mid-sized traditional u-shaped dark wood floor and brown floor open concept kitchen idea in Albuquerque with an undermount sink, shaker cabinets, white cabinets, laminate countertops, stainless steel appliances and an island
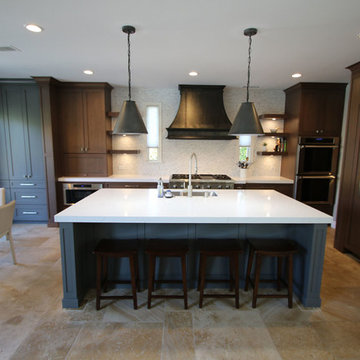
Inspiration for a mid-sized modern single-wall ceramic tile and multicolored floor eat-in kitchen remodel in Los Angeles with a double-bowl sink, shaker cabinets, brown cabinets, laminate countertops, white backsplash, ceramic backsplash, stainless steel appliances, an island and white countertops
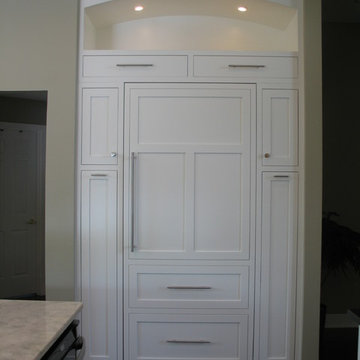
Fully integrated Subzero refrigerator:
Eat-in kitchen - large transitional l-shaped dark wood floor eat-in kitchen idea in Indianapolis with an undermount sink, recessed-panel cabinets, white cabinets, laminate countertops, white backsplash, ceramic backsplash, stainless steel appliances and an island
Eat-in kitchen - large transitional l-shaped dark wood floor eat-in kitchen idea in Indianapolis with an undermount sink, recessed-panel cabinets, white cabinets, laminate countertops, white backsplash, ceramic backsplash, stainless steel appliances and an island
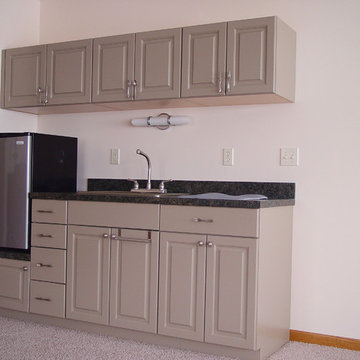
Example of a small classic single-wall carpeted eat-in kitchen design in Chicago with a drop-in sink, raised-panel cabinets, gray cabinets, laminate countertops and stainless steel appliances

Two tier cutlery drawer optimizes space. No air stored here.
Example of a large farmhouse u-shaped laminate floor and brown floor eat-in kitchen design in Minneapolis with an integrated sink, shaker cabinets, light wood cabinets, laminate countertops, green backsplash, stone tile backsplash, white appliances and multicolored countertops
Example of a large farmhouse u-shaped laminate floor and brown floor eat-in kitchen design in Minneapolis with an integrated sink, shaker cabinets, light wood cabinets, laminate countertops, green backsplash, stone tile backsplash, white appliances and multicolored countertops
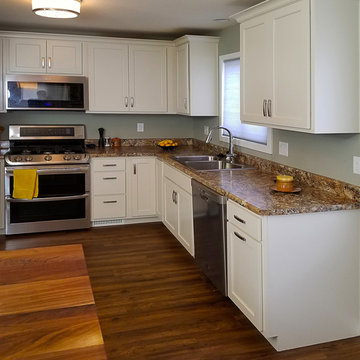
Example of a small transitional u-shaped medium tone wood floor and brown floor eat-in kitchen design in Other with a drop-in sink, shaker cabinets, white cabinets, laminate countertops, stainless steel appliances, an island and brown countertops
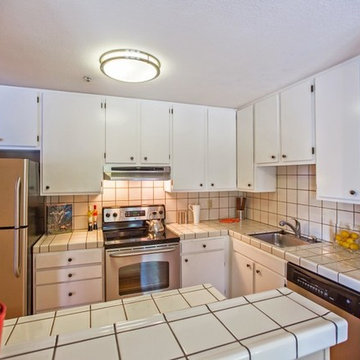
Luxe homes
Small trendy l-shaped light wood floor eat-in kitchen photo in San Francisco with no island, flat-panel cabinets, white cabinets, tile countertops, white backsplash, ceramic backsplash, stainless steel appliances and an integrated sink
Small trendy l-shaped light wood floor eat-in kitchen photo in San Francisco with no island, flat-panel cabinets, white cabinets, tile countertops, white backsplash, ceramic backsplash, stainless steel appliances and an integrated sink
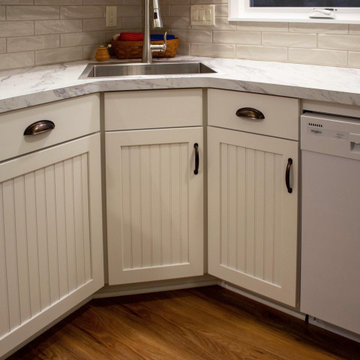
In this kitchen, Waypoint Living Spaces 644S Door style in Painted Linen was installed with a Wilsonart Calcutta Marble laminate countertop. A Transolid Diamond sink and pull down Luxe stainless faucet was installed. On the floor is Triversa Country Ridge Autumn Glow luxury vinyl plank flooring.
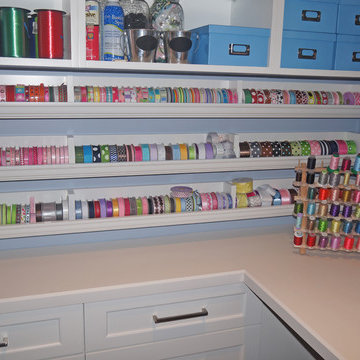
This space is custom designed to meet all the requirements of a dedicated crafter. It includes space for two sewing machings, a cutting island, and specialized ribbon roll storage. Shelves and drawers throughout the room provide ample space to store fabric and other sewing and craft supplies. This well-designed craftroom means you never have to search for scissors or the right shade of ribbon again, and always have plenty of space to bring all of your craft ideas to life!
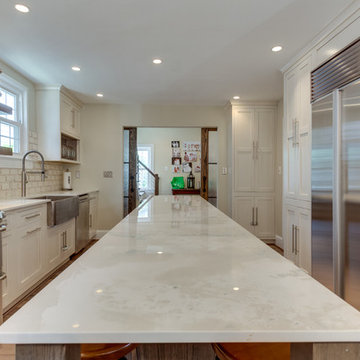
Designed by Dee Payne of Reico Kitchen & Bath in Falls Church, VA this open, transitional style inspired two-finish kitchen design features Greenfield Cabinetry in the Augusta Inset door style. The perimeter cabinets feature a Glacier with Brown Glaze finish and the kitchen island features Red Oak in an Asphalt with Brown Glaze finish. Kitchen countertops are engineered quartz in the color Fjord by Dekton.
Photos courtesy of BTW Images LLC / www.btwimages.com.
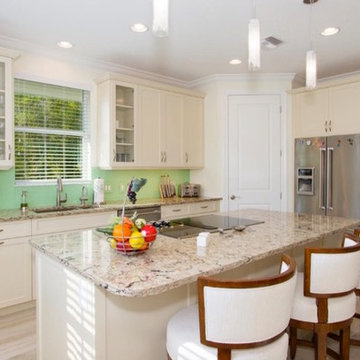
Mid-sized beach style u-shaped light wood floor and beige floor eat-in kitchen photo in Miami with a double-bowl sink, raised-panel cabinets, white cabinets, laminate countertops, green backsplash, stainless steel appliances and an island
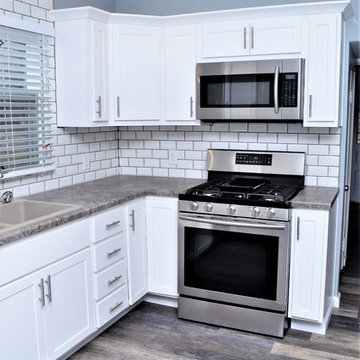
Cabinet Brand: BaileyTown USA
Wood Species: Maple
Cabinet Finish: White
Door Style: Chesapeake
Countertop: Laminate, Andorra Fog Color
Mid-sized transitional u-shaped light wood floor and gray floor enclosed kitchen photo in Other with a drop-in sink, shaker cabinets, white cabinets, laminate countertops, white backsplash, subway tile backsplash, stainless steel appliances, no island and gray countertops
Mid-sized transitional u-shaped light wood floor and gray floor enclosed kitchen photo in Other with a drop-in sink, shaker cabinets, white cabinets, laminate countertops, white backsplash, subway tile backsplash, stainless steel appliances, no island and gray countertops
Kitchen with Tile Countertops and Laminate Countertops Ideas
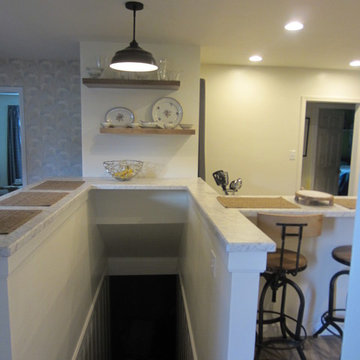
Base and Pantry cabinets-Kraftmaid Deveron Maple Dove white with Cocoa Glaze;
Floating Shelves-Schuler Maple Eagle Rock Sable Glaze;
Countertop-Formica Carrara Bianco 6696-58 in Bevel Edge;
Floor-Stainmaster Washed Oak Cottage LWD8502CCF;
Backsplash-American Olean Starting Line White Gloss 3x6 Tile SL1036MODHC1P4;
Grout-Mapei Cocoa;
Range-LG LSE4613BD
8





