Kitchen with Tile Countertops and Laminate Countertops Ideas
Refine by:
Budget
Sort by:Popular Today
81 - 100 of 43,488 photos
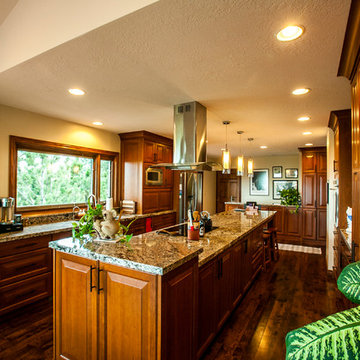
Wayman Studio
Example of a large classic medium tone wood floor eat-in kitchen design in Salt Lake City with raised-panel cabinets, medium tone wood cabinets, laminate countertops, stainless steel appliances and an island
Example of a large classic medium tone wood floor eat-in kitchen design in Salt Lake City with raised-panel cabinets, medium tone wood cabinets, laminate countertops, stainless steel appliances and an island
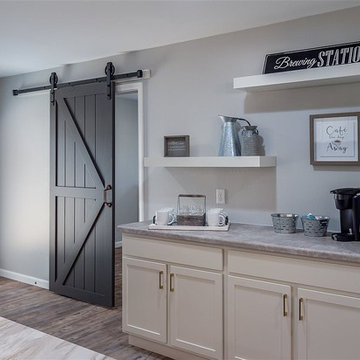
Large cottage u-shaped light wood floor and brown floor eat-in kitchen photo in Other with a farmhouse sink, shaker cabinets, laminate countertops, gray backsplash, subway tile backsplash, stainless steel appliances, an island, multicolored countertops and white cabinets

Eat-in kitchen - mid-sized traditional u-shaped vinyl floor and brown floor eat-in kitchen idea in Other with an undermount sink, raised-panel cabinets, laminate countertops, beige backsplash, ceramic backsplash, stainless steel appliances, a peninsula, multicolored countertops and medium tone wood cabinets
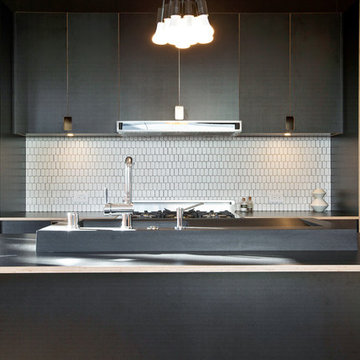
Joseph Schell
Eat-in kitchen - mid-sized contemporary galley medium tone wood floor eat-in kitchen idea in San Francisco with an integrated sink, flat-panel cabinets, black cabinets, laminate countertops, white backsplash, ceramic backsplash, stainless steel appliances and an island
Eat-in kitchen - mid-sized contemporary galley medium tone wood floor eat-in kitchen idea in San Francisco with an integrated sink, flat-panel cabinets, black cabinets, laminate countertops, white backsplash, ceramic backsplash, stainless steel appliances and an island
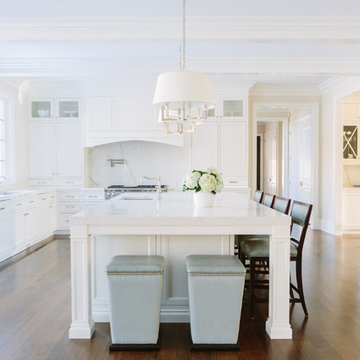
Photo By:
Aimée Mazzenga
Inspiration for a transitional l-shaped dark wood floor and brown floor open concept kitchen remodel in Chicago with a drop-in sink, beaded inset cabinets, white cabinets, tile countertops, white backsplash, porcelain backsplash, stainless steel appliances, an island and white countertops
Inspiration for a transitional l-shaped dark wood floor and brown floor open concept kitchen remodel in Chicago with a drop-in sink, beaded inset cabinets, white cabinets, tile countertops, white backsplash, porcelain backsplash, stainless steel appliances, an island and white countertops

Mid-sized minimalist single-wall light wood floor and multicolored floor kitchen pantry photo in Orange County with a single-bowl sink, shaker cabinets, light wood cabinets, laminate countertops, white backsplash, marble backsplash, stainless steel appliances, an island and white countertops
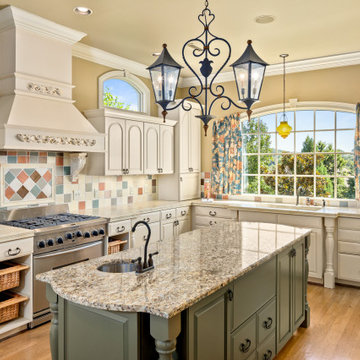
Inspiration for a timeless l-shaped medium tone wood floor and brown floor kitchen remodel in Nashville with an undermount sink, raised-panel cabinets, white cabinets, tile countertops, multicolored backsplash, stainless steel appliances, an island and beige countertops
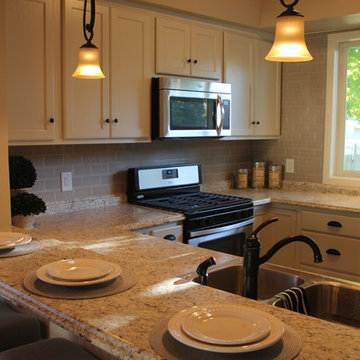
Meredith Benson
Small elegant u-shaped ceramic tile enclosed kitchen photo in Other with a double-bowl sink, raised-panel cabinets, white cabinets, laminate countertops, gray backsplash, porcelain backsplash, stainless steel appliances and no island
Small elegant u-shaped ceramic tile enclosed kitchen photo in Other with a double-bowl sink, raised-panel cabinets, white cabinets, laminate countertops, gray backsplash, porcelain backsplash, stainless steel appliances and no island
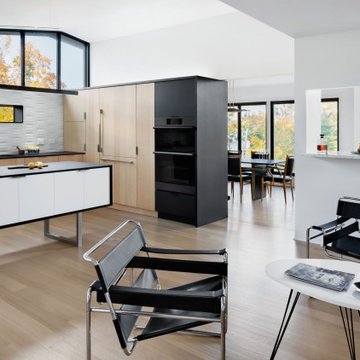
Example of a minimalist light wood floor and vaulted ceiling kitchen design in New York with an undermount sink, flat-panel cabinets, light wood cabinets, laminate countertops, white backsplash, ceramic backsplash, black appliances, an island and black countertops
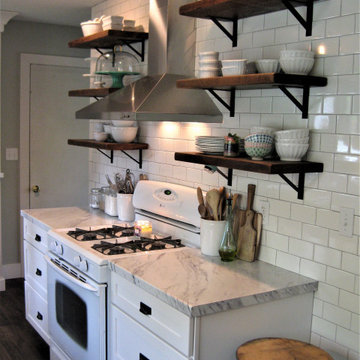
This small galley kitchen was updated with clean white cabinetry, marble look countertops, white subway tile and dark hardware. Floating shelves on the range wall make a bold statement with their rich brown stain and black hardware, while being used to store the homeowners crisp white dishes. The most was made of this small space by adding a small seating area at the bay window along with a decorative hutch with glass.
Schedule a free consultation with one of our designers today:
https://paramount-kitchens.com/
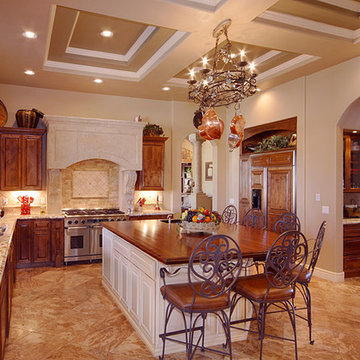
Mid-sized tuscan l-shaped travertine floor and brown floor enclosed kitchen photo in Phoenix with a double-bowl sink, raised-panel cabinets, medium tone wood cabinets, laminate countertops, beige backsplash, stone tile backsplash, stainless steel appliances and an island
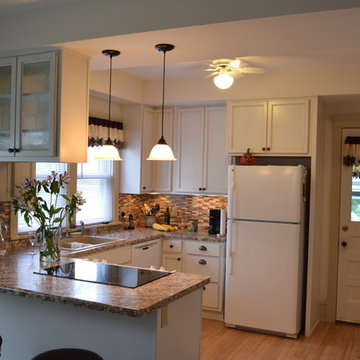
Inspiration for a mid-sized timeless u-shaped light wood floor eat-in kitchen remodel in Other with a double-bowl sink, shaker cabinets, white cabinets, laminate countertops, brown backsplash, glass tile backsplash, white appliances and a peninsula

Photography by: Amy Birrer
This lovely beach cabin was completely remodeled to add more space and make it a bit more functional. Many vintage pieces were reused in keeping with the vintage of the space. We carved out new space in this beach cabin kitchen, bathroom and laundry area that was nonexistent in the previous layout. The original drainboard sink and gas range were incorporated into the new design as well as the reused door on the small reach-in pantry. The white tile countertop is trimmed in nautical rope detail and the backsplash incorporates subtle elements from the sea framed in beach glass colors. The client even chose light fixtures reminiscent of bulkhead lamps.
The bathroom doubles as a laundry area and is painted in blue and white with the same cream painted cabinets and countetop tile as the kitchen. We used a slightly different backsplash and glass pattern here and classic plumbing fixtures.
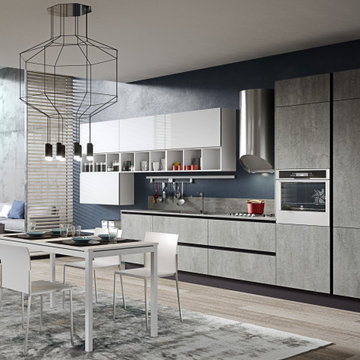
Example of a mid-sized trendy single-wall medium tone wood floor and brown floor eat-in kitchen design in Columbus with a drop-in sink, flat-panel cabinets, gray cabinets, laminate countertops, gray backsplash, stainless steel appliances and gray countertops

Mid-Century house remodel. Design by aToM. Construction and installation of mahogany structure and custom cabinetry by d KISER design.construct, inc. Photograph by Colin Conces Photography. (IKEA cabinets by others.)
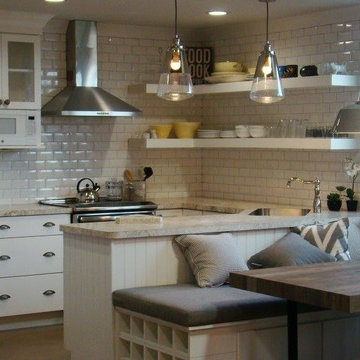
With timeless appeal and an endless array of options, Schrock's classic cabinets are just the right offering to transform your space into an enduring expression of your personality.
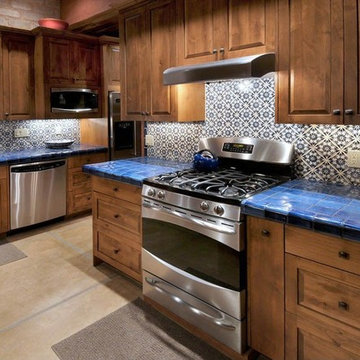
I design and manufacture custom cabinets for kitchens, bathrooms, entertainment centers and offices. The cabinets are built locally using quality materials and the most up-to date manufacturing processes available . I also have the Tucson dealership for The Pullout Shelf Company where we build to order pullout shelves for kitchens and bathrooms.
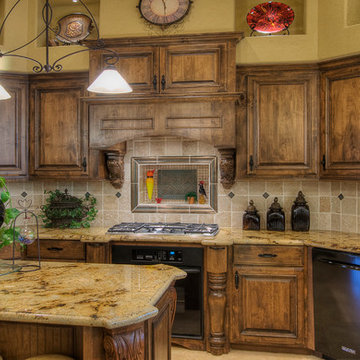
Enclosed kitchen - mid-sized mediterranean u-shaped travertine floor enclosed kitchen idea in Austin with an undermount sink, raised-panel cabinets, medium tone wood cabinets, laminate countertops, beige backsplash, stone tile backsplash, black appliances and an island
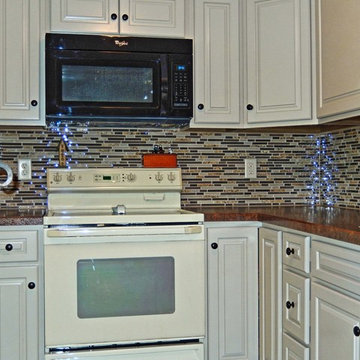
Chris Krodel
Example of a small classic l-shaped ceramic tile eat-in kitchen design in Other with an undermount sink, raised-panel cabinets, gray cabinets, laminate countertops, brown backsplash, mosaic tile backsplash, colored appliances and an island
Example of a small classic l-shaped ceramic tile eat-in kitchen design in Other with an undermount sink, raised-panel cabinets, gray cabinets, laminate countertops, brown backsplash, mosaic tile backsplash, colored appliances and an island
Kitchen with Tile Countertops and Laminate Countertops Ideas
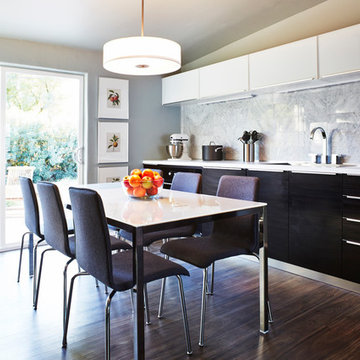
This remodel took this 1950s Arcadia neighborhood bungalow back to its mid-century modern roots while providing the owners with a brand new modern kitchen and spacious great room. By using insulated horizontal metal siding, and large expanses of glass this low slung desert home stays both cool and bright.
In this image, the eat-in galley style kitchen is composed of dark wenge lower cabinets and glass upper cabinets with matching brushed nickel drawer pulls, and a book matched cararra marble tile backsplash. A flat glass cooktop, build in oven, and hidden dishwasher are seamlessly integrated into the clean lines of the kitchen. The large glass and chrome dining table is set in the center and illuminated by a large modern pendant.
Photography by Dayvid Lemmon
5





