Kitchen with Tile Countertops and Laminate Countertops Ideas
Refine by:
Budget
Sort by:Popular Today
221 - 240 of 43,566 photos
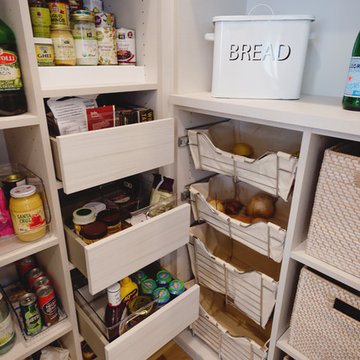
Organized Minneapolis Blogger Pantry. Corner pantry off the kitchen, organized with baskets, open shelving, countertop space, and pull out drawers. Custom designed and installed in our imported Italian finishes, Tuscan Moon and Linen.
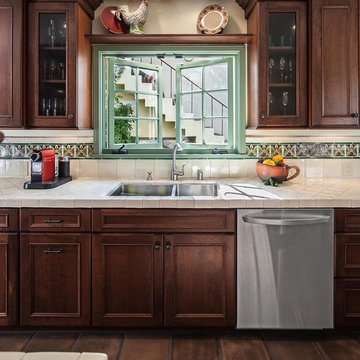
Enclosed kitchen - mid-sized mediterranean galley ceramic tile enclosed kitchen idea in Los Angeles with a double-bowl sink, recessed-panel cabinets, dark wood cabinets, tile countertops, green backsplash, ceramic backsplash and stainless steel appliances
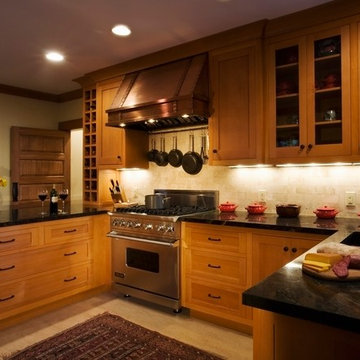
Large arts and crafts l-shaped ceramic tile and beige floor eat-in kitchen photo in Santa Barbara with recessed-panel cabinets, medium tone wood cabinets, laminate countertops, beige backsplash, stone tile backsplash, stainless steel appliances, a peninsula and a drop-in sink
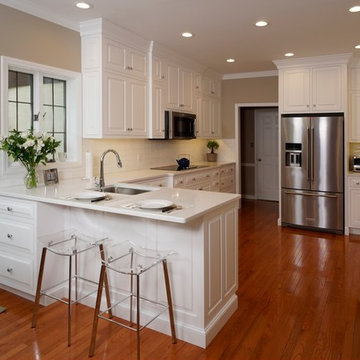
I designed and photographed this kitchen. Signature Custom Cabinetry, Colonial door style, plain inset with concealed hinges.
Inspiration for a mid-sized timeless l-shaped light wood floor and orange floor eat-in kitchen remodel in Philadelphia with an undermount sink, raised-panel cabinets, white cabinets, tile countertops, white backsplash, porcelain backsplash, stainless steel appliances, no island and white countertops
Inspiration for a mid-sized timeless l-shaped light wood floor and orange floor eat-in kitchen remodel in Philadelphia with an undermount sink, raised-panel cabinets, white cabinets, tile countertops, white backsplash, porcelain backsplash, stainless steel appliances, no island and white countertops
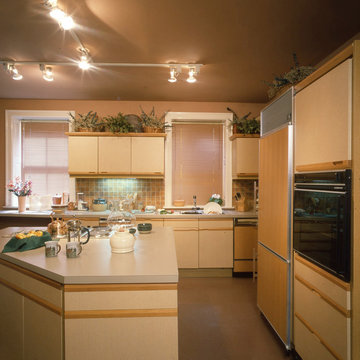
This Kitchen was designed and installed as part of the Vassar Designers' Show House in Philadelphia's Man Line Suburb.
The kitchen utilized Imported Cabinetry and Domestic Appliances.
Photo by: Hugh Loomis
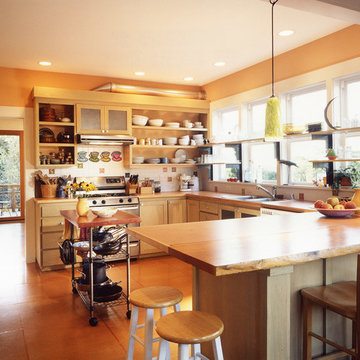
Inspiration for a large transitional u-shaped concrete floor open concept kitchen remodel in Seattle with a drop-in sink, shaker cabinets, light wood cabinets, laminate countertops, white backsplash, ceramic backsplash, stainless steel appliances and an island
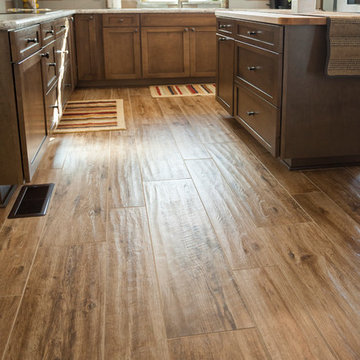
Mid-Continent Cabinetry in the Concord door style with matching drawer fronts.
Island Cabinets features a maple butcher block top.
Laminate countertop is WilsonArt Spring Carnival with a Crescent Edge.
Backsplash is Daltile, Modern Dimensions 4-1/4”x12” Elemental Tan and Desert Gray in a subway pattern.
Floors in the Kitchen, Dining Room, Living Room, Breakfast Area and Den are Marazzi, American Estates, Natural in 6” & 9” widths.

New window and white washed cabinets are nice and bright. The red and white oak floor offers a nice contrast to the solid cabinets. The black crown molding and dark stained glass pendants pop against all the light colors. Photographed by Philip McClain.
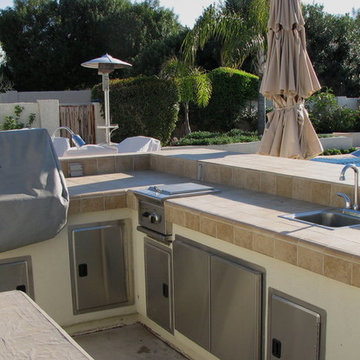
Inspiration for a mid-sized contemporary l-shaped concrete floor and beige floor eat-in kitchen remodel in Phoenix with a drop-in sink, stainless steel cabinets, tile countertops, beige backsplash, stone tile backsplash, stainless steel appliances, an island and beige countertops
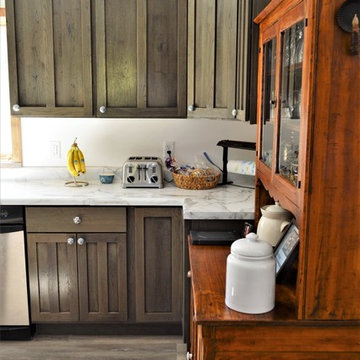
Cabinet Brand: Haas Signature Collection
Wood Species: Rustic Hickory
Cabinet Finish: Barnwood
Door Syle: Mission-V
Counter top: Laminate, Waterfall edge, Coved back splash, Calacatta Marble color
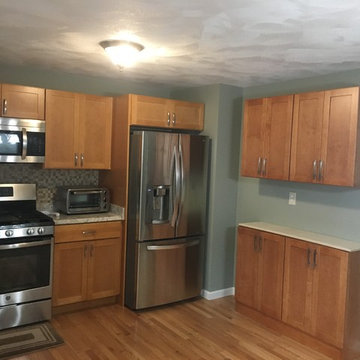
An addition of a Buffet to an existing Medallion kitchen.
Small transitional u-shaped medium tone wood floor eat-in kitchen photo in Providence with shaker cabinets, medium tone wood cabinets, laminate countertops, stainless steel appliances and no island
Small transitional u-shaped medium tone wood floor eat-in kitchen photo in Providence with shaker cabinets, medium tone wood cabinets, laminate countertops, stainless steel appliances and no island
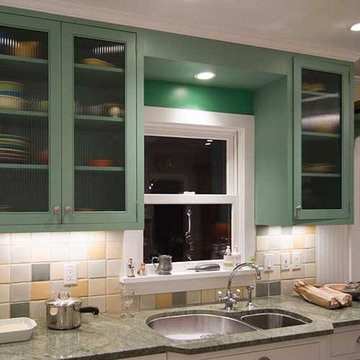
Enclosed kitchen - small coastal u-shaped porcelain tile and beige floor enclosed kitchen idea in Chicago with a double-bowl sink, recessed-panel cabinets, white cabinets, laminate countertops, beige backsplash, ceramic backsplash, white appliances and no island
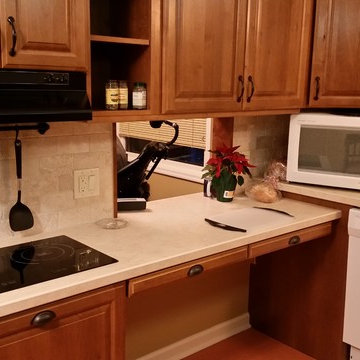
Christine Evoniuk
Example of a small arts and crafts u-shaped linoleum floor kitchen design in Portland with a single-bowl sink, laminate countertops, beige backsplash and white appliances
Example of a small arts and crafts u-shaped linoleum floor kitchen design in Portland with a single-bowl sink, laminate countertops, beige backsplash and white appliances
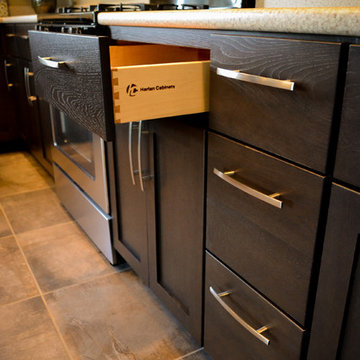
Lee Hershberger
Example of a transitional eat-in kitchen design in Other with shaker cabinets, dark wood cabinets, laminate countertops and stainless steel appliances
Example of a transitional eat-in kitchen design in Other with shaker cabinets, dark wood cabinets, laminate countertops and stainless steel appliances
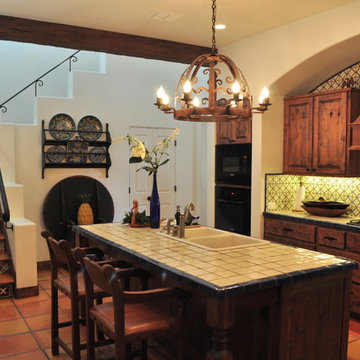
The owners of this New Braunfels house have a love of Spanish Colonial architecture, and were influenced by the McNay Art Museum in San Antonio.
The home elegantly showcases their collection of furniture and artifacts.
Handmade cement tiles are used as stair risers, and beautifully accent the Saltillo tile floor.
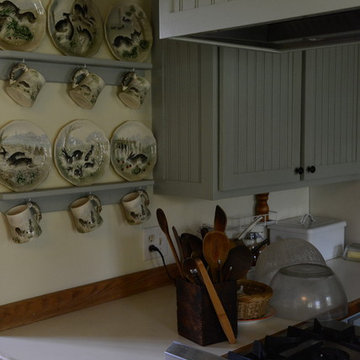
A new stove was installed, lighting, new overhead built in vent, display shelves for antique plates and new doors on cabinets. .
Eat-in kitchen - small cottage l-shaped eat-in kitchen idea in Boston with beaded inset cabinets, gray cabinets, laminate countertops, brown backsplash, wood backsplash, white appliances and a peninsula
Eat-in kitchen - small cottage l-shaped eat-in kitchen idea in Boston with beaded inset cabinets, gray cabinets, laminate countertops, brown backsplash, wood backsplash, white appliances and a peninsula
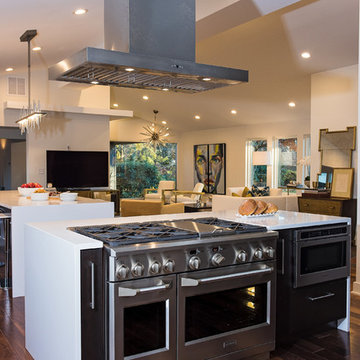
Previous owners had tried to give the home a more traditional look; but James freshened up the design by opening up spaces creating larger flowing rooms.
Photographer: Freeman Fotographics, High Point, NC
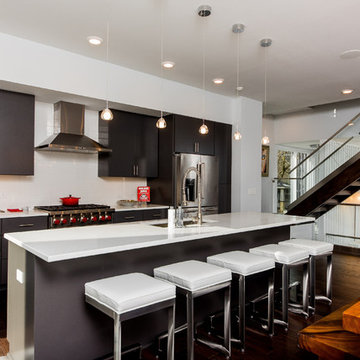
Jason Thomas Crocker
Example of a large trendy l-shaped dark wood floor and brown floor eat-in kitchen design in Cleveland with an undermount sink, flat-panel cabinets, white backsplash, stainless steel appliances, an island, gray cabinets, laminate countertops and porcelain backsplash
Example of a large trendy l-shaped dark wood floor and brown floor eat-in kitchen design in Cleveland with an undermount sink, flat-panel cabinets, white backsplash, stainless steel appliances, an island, gray cabinets, laminate countertops and porcelain backsplash
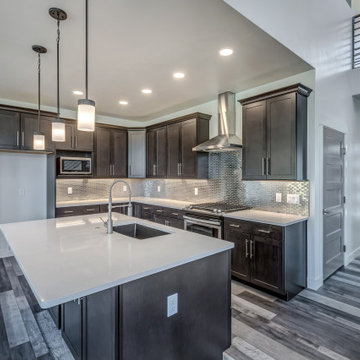
Beautiful shot of the kitchen with a view of the open foyer and stairs.
Open concept kitchen - mid-sized traditional l-shaped medium tone wood floor and gray floor open concept kitchen idea in Other with an undermount sink, flat-panel cabinets, dark wood cabinets, laminate countertops, gray backsplash, stainless steel appliances, an island and white countertops
Open concept kitchen - mid-sized traditional l-shaped medium tone wood floor and gray floor open concept kitchen idea in Other with an undermount sink, flat-panel cabinets, dark wood cabinets, laminate countertops, gray backsplash, stainless steel appliances, an island and white countertops
Kitchen with Tile Countertops and Laminate Countertops Ideas
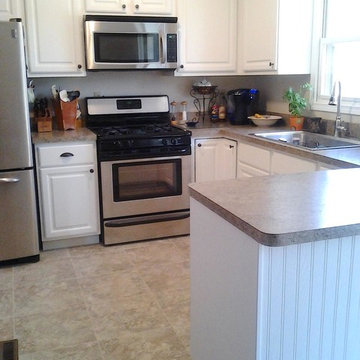
This kitchen was totally refaced in white RTF raised panel doors & fronts.tops New laminate
withbead board real peninsula panels .
Example of a mid-sized transitional u-shaped beige floor eat-in kitchen design in Grand Rapids with a double-bowl sink, raised-panel cabinets, white cabinets, laminate countertops, gray backsplash, stainless steel appliances and no island
Example of a mid-sized transitional u-shaped beige floor eat-in kitchen design in Grand Rapids with a double-bowl sink, raised-panel cabinets, white cabinets, laminate countertops, gray backsplash, stainless steel appliances and no island
12





