Kitchen with Turquoise Cabinets and Subway Tile Backsplash Ideas
Refine by:
Budget
Sort by:Popular Today
81 - 100 of 225 photos
Item 1 of 3

Designed by Catherine Neitzey of Reico Kitchen & Bath in Fredericksburg, VA in collaboration with Joe Cristifulli and Cristifulli Custom Homes, this kitchen remodeling project features a transitional modern cottage style inspired kitchen design with Merillat Masterpiece Cabinetry in the door style Martel in Maple with Painted Bonsai finish. The kitchen countertops are Emerstone Quartz Alabaster Gold with a Kohler Whitehaven sink.
“Being part of creating this warm, texture rich, open kitchen was such a pleasure. The artist homeowner had an amazing vision from the beginning to launch the design work,” said Cat.
“Starting with her watercolor thumbnails, we met repeatedly before the walls started coming out to set the floor plan. Working with a supportive general contractor, the space transformed from 1978 to a modern showplace with nods to craftsman cottage style.”
“The muted green tone is a great backdrop for the lake views the home offers. We settled on an island design, adding storage without taking wall space away. The homeowner took such care with each decision to pull off integration of fresh, clean, lined modern elements, mixed metals, reclaimed woods and antiques. The layered textures bringing warmth to the space is something I hope to take with me for future projects!”
In addition to the kitchen, the bathroom was remodeled as well. It includes a Merillat Classic vanity cabinet in the Glenrock door style with 5-piece drawer front in the Boardwalk finish and a Virginia Marble cultured marble wave bowl vanity top in the color Bright White.
Photos courtesy of Tim Snyder Photography.
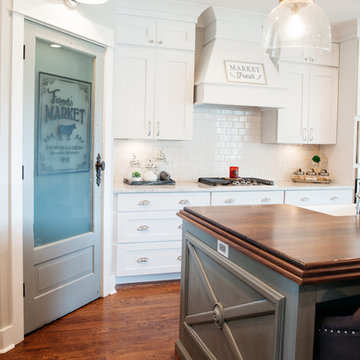
The homeowner salvaged this old door, finished it to compliment the island, then found this stencil on Etsy.com.
Example of a cottage l-shaped medium tone wood floor and brown floor eat-in kitchen design in Nashville with a farmhouse sink, shaker cabinets, turquoise cabinets, wood countertops, white backsplash, subway tile backsplash, stainless steel appliances and an island
Example of a cottage l-shaped medium tone wood floor and brown floor eat-in kitchen design in Nashville with a farmhouse sink, shaker cabinets, turquoise cabinets, wood countertops, white backsplash, subway tile backsplash, stainless steel appliances and an island
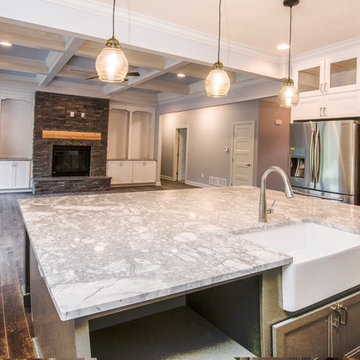
Inspiration for a cottage medium tone wood floor and brown floor open concept kitchen remodel in Columbus with a farmhouse sink, shaker cabinets, turquoise cabinets, marble countertops, white backsplash, subway tile backsplash, stainless steel appliances and an island
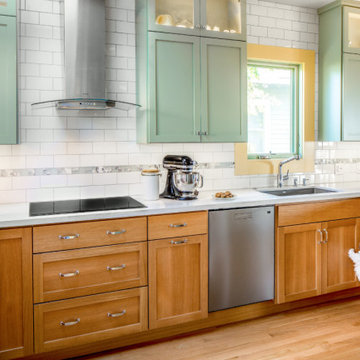
Inspiration for a small transitional u-shaped medium tone wood floor and brown floor kitchen remodel in Sacramento with an undermount sink, shaker cabinets, turquoise cabinets, white backsplash, subway tile backsplash, stainless steel appliances, a peninsula and white countertops
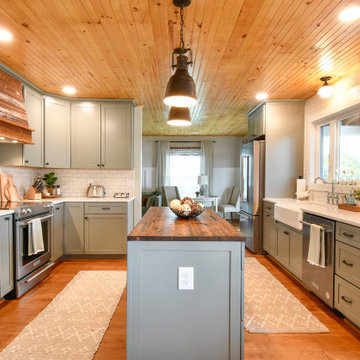
Designed by Catherine Neitzey of Reico Kitchen & Bath in Fredericksburg, VA in collaboration with Joe Cristifulli and Cristifulli Custom Homes, this kitchen remodeling project features a transitional modern cottage style inspired kitchen design with Merillat Masterpiece Cabinetry in the door style Martel in Maple with Painted Bonsai finish. The kitchen countertops are Emerstone Quartz Alabaster Gold with a Kohler Whitehaven sink.
“Being part of creating this warm, texture rich, open kitchen was such a pleasure. The artist homeowner had an amazing vision from the beginning to launch the design work,” said Cat.
“Starting with her watercolor thumbnails, we met repeatedly before the walls started coming out to set the floor plan. Working with a supportive general contractor, the space transformed from 1978 to a modern showplace with nods to craftsman cottage style.”
“The muted green tone is a great backdrop for the lake views the home offers. We settled on an island design, adding storage without taking wall space away. The homeowner took such care with each decision to pull off integration of fresh, clean, lined modern elements, mixed metals, reclaimed woods and antiques. The layered textures bringing warmth to the space is something I hope to take with me for future projects!”
In addition to the kitchen, the bathroom was remodeled as well. It includes a Merillat Classic vanity cabinet in the Glenrock door style with 5-piece drawer front in the Boardwalk finish and a Virginia Marble cultured marble wave bowl vanity top in the color Bright White.
Photos courtesy of Tim Snyder Photography.
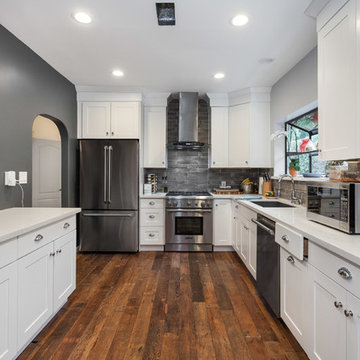
Recessed lighting to give the room a bigger feel. Reclaimed hardwood floors with two-tone wall paint. White shaker cabinets and stainless steel appliances along with the gray subway tile backsplash giving the kitchen a more modern feel. Pull out shelves and tons of storage area.
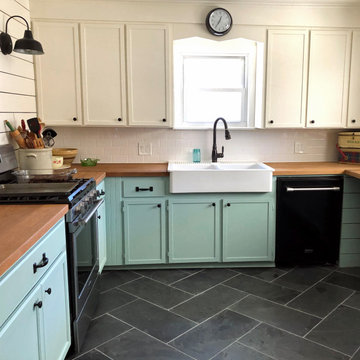
"Great company, great service, great product!! Thanks Martha your the best!!" Shelley
Inspiration for a mid-sized farmhouse u-shaped ceramic tile and gray floor enclosed kitchen remodel in Other with a farmhouse sink, recessed-panel cabinets, turquoise cabinets, wood countertops, white backsplash, subway tile backsplash, stainless steel appliances, no island and brown countertops
Inspiration for a mid-sized farmhouse u-shaped ceramic tile and gray floor enclosed kitchen remodel in Other with a farmhouse sink, recessed-panel cabinets, turquoise cabinets, wood countertops, white backsplash, subway tile backsplash, stainless steel appliances, no island and brown countertops
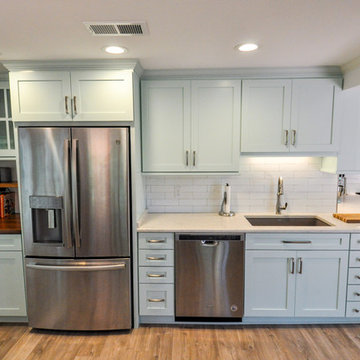
Eat-in kitchen - mid-sized coastal single-wall medium tone wood floor and brown floor eat-in kitchen idea in Other with an undermount sink, shaker cabinets, turquoise cabinets, white backsplash, subway tile backsplash, stainless steel appliances, no island and beige countertops
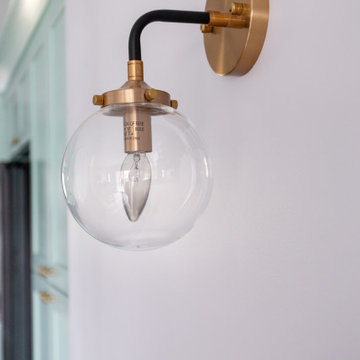
Mid-sized trendy l-shaped laminate floor and gray floor eat-in kitchen photo in Raleigh with a single-bowl sink, shaker cabinets, turquoise cabinets, quartz countertops, white backsplash, subway tile backsplash, stainless steel appliances, an island and white countertops
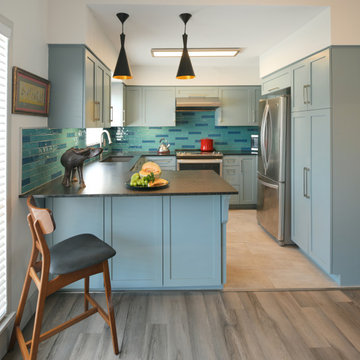
Eat-in kitchen - mid-sized contemporary u-shaped porcelain tile and beige floor eat-in kitchen idea in Houston with shaker cabinets, turquoise cabinets, granite countertops, multicolored backsplash, subway tile backsplash, stainless steel appliances, a peninsula and black countertops
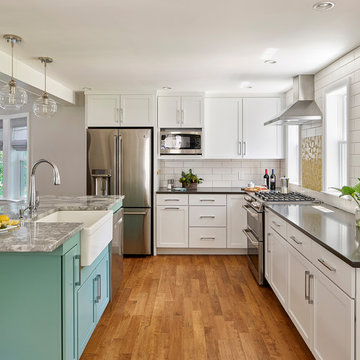
Photo copyright Jeffrey Totaro, 2018
Example of a mid-sized trendy l-shaped medium tone wood floor open concept kitchen design in Philadelphia with a farmhouse sink, shaker cabinets, turquoise cabinets, quartz countertops, white backsplash, subway tile backsplash, stainless steel appliances, an island and gray countertops
Example of a mid-sized trendy l-shaped medium tone wood floor open concept kitchen design in Philadelphia with a farmhouse sink, shaker cabinets, turquoise cabinets, quartz countertops, white backsplash, subway tile backsplash, stainless steel appliances, an island and gray countertops
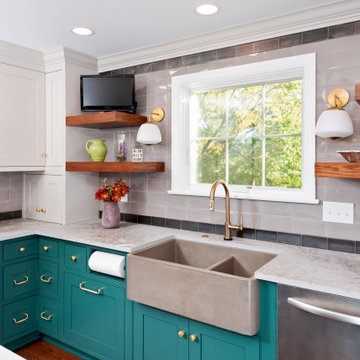
Kitchen - large transitional l-shaped brown floor and dark wood floor kitchen idea in Other with a farmhouse sink, beaded inset cabinets, quartz countertops, beige backsplash, subway tile backsplash, stainless steel appliances, an island, gray countertops and turquoise cabinets
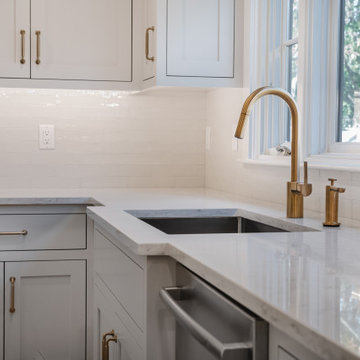
Inspiration for a single-wall medium tone wood floor and beige floor kitchen pantry remodel in Boston with recessed-panel cabinets, turquoise cabinets, quartz countertops, white backsplash, subway tile backsplash and white countertops
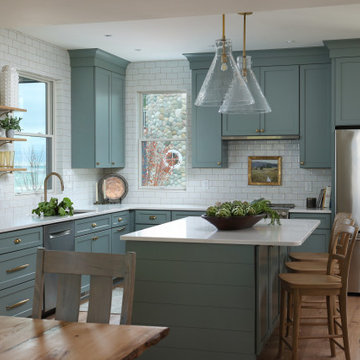
White subway tiles and coastal colored cabinetry give a light airy feel to a kitchen that inspires everyone to get in on the meal prep. White Oak floors, shelving and furnishing complete the picture.
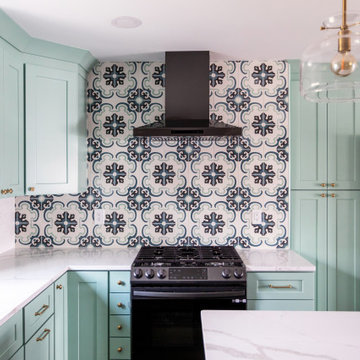
Mid-sized trendy l-shaped laminate floor and gray floor eat-in kitchen photo in Raleigh with a single-bowl sink, shaker cabinets, turquoise cabinets, quartz countertops, white backsplash, subway tile backsplash, stainless steel appliances, an island and white countertops
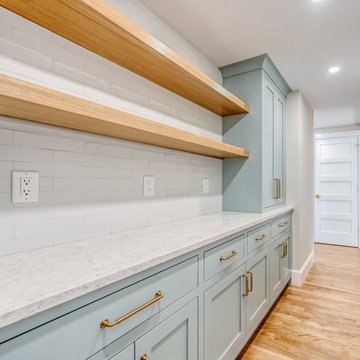
Example of a single-wall medium tone wood floor and beige floor kitchen pantry design in Boston with recessed-panel cabinets, turquoise cabinets, quartz countertops, white backsplash, subway tile backsplash and white countertops

Kitchen refurbishment, ground floor WC and new rear crittall style glazing opening up onto rear garden.
Photos by Malcolm Menzies / 82mm
Eat-in kitchen - mid-sized scandinavian l-shaped porcelain tile and gray floor eat-in kitchen idea in London with an undermount sink, flat-panel cabinets, turquoise cabinets, solid surface countertops, white backsplash, subway tile backsplash, paneled appliances, no island and white countertops
Eat-in kitchen - mid-sized scandinavian l-shaped porcelain tile and gray floor eat-in kitchen idea in London with an undermount sink, flat-panel cabinets, turquoise cabinets, solid surface countertops, white backsplash, subway tile backsplash, paneled appliances, no island and white countertops
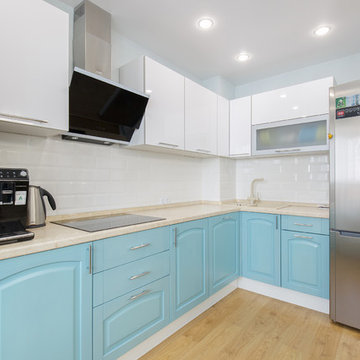
Евгений Кузнецов,Елена Шакирова
Eat-in kitchen - small contemporary l-shaped laminate floor and brown floor eat-in kitchen idea in Other with an undermount sink, raised-panel cabinets, turquoise cabinets, quartz countertops, beige backsplash, subway tile backsplash and black appliances
Eat-in kitchen - small contemporary l-shaped laminate floor and brown floor eat-in kitchen idea in Other with an undermount sink, raised-panel cabinets, turquoise cabinets, quartz countertops, beige backsplash, subway tile backsplash and black appliances
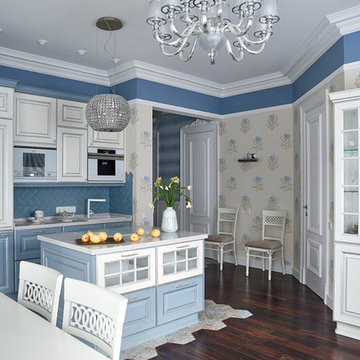
Автор проекта - Марина Саркисян (Marina Sarkisyan)
Mid-sized transitional l-shaped dark wood floor and brown floor eat-in kitchen photo in Moscow with a drop-in sink, raised-panel cabinets, turquoise cabinets, quartz countertops, blue backsplash, subway tile backsplash, white appliances and an island
Mid-sized transitional l-shaped dark wood floor and brown floor eat-in kitchen photo in Moscow with a drop-in sink, raised-panel cabinets, turquoise cabinets, quartz countertops, blue backsplash, subway tile backsplash, white appliances and an island
Kitchen with Turquoise Cabinets and Subway Tile Backsplash Ideas
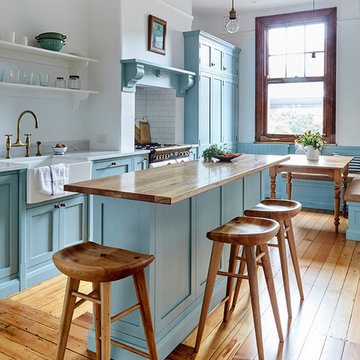
Sue Stubbs
Inspiration for a mid-sized timeless u-shaped medium tone wood floor eat-in kitchen remodel in Sydney with a farmhouse sink, shaker cabinets, turquoise cabinets, marble countertops, white backsplash, subway tile backsplash, stainless steel appliances and an island
Inspiration for a mid-sized timeless u-shaped medium tone wood floor eat-in kitchen remodel in Sydney with a farmhouse sink, shaker cabinets, turquoise cabinets, marble countertops, white backsplash, subway tile backsplash, stainless steel appliances and an island
5





