Kitchen with Two Islands Ideas
Refine by:
Budget
Sort by:Popular Today
21 - 40 of 3,773 photos
Item 1 of 3
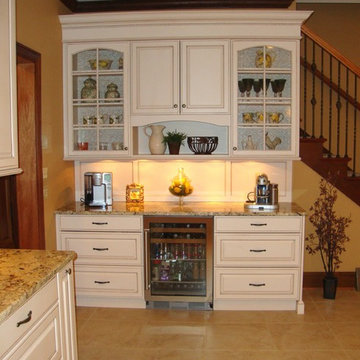
Coffee and beverage bar is tucked off to the side close to the stairs and butler's pantry to allow the client to easily grab drinks on the go and out of the way from the main work area of the kitchen. Curved wall cabinet doors with mullion glass adds a softness to this piece. A matching wainscot recessed panel backplash makes the unit look like a built in hutch.
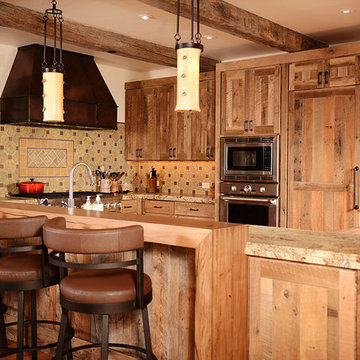
Dash
Example of a mid-sized mountain style u-shaped dark wood floor open concept kitchen design in Other with flat-panel cabinets, distressed cabinets, granite countertops, multicolored backsplash, ceramic backsplash, stainless steel appliances and two islands
Example of a mid-sized mountain style u-shaped dark wood floor open concept kitchen design in Other with flat-panel cabinets, distressed cabinets, granite countertops, multicolored backsplash, ceramic backsplash, stainless steel appliances and two islands
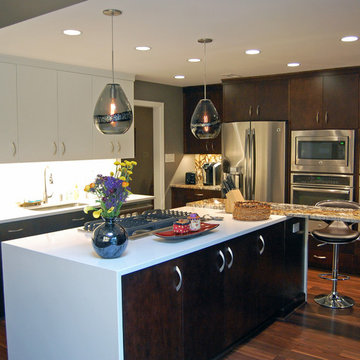
Ric Guy
Inspiration for a large contemporary l-shaped medium tone wood floor eat-in kitchen remodel in Baltimore with an undermount sink, flat-panel cabinets, dark wood cabinets, solid surface countertops, white backsplash, stainless steel appliances and two islands
Inspiration for a large contemporary l-shaped medium tone wood floor eat-in kitchen remodel in Baltimore with an undermount sink, flat-panel cabinets, dark wood cabinets, solid surface countertops, white backsplash, stainless steel appliances and two islands
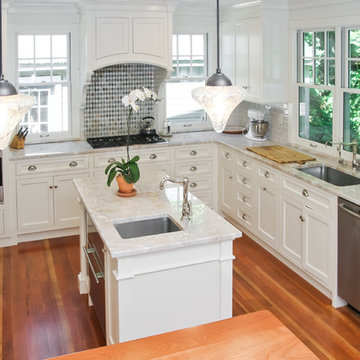
A light, bright and open traditional kitchen.
Inspiration for a mid-sized timeless u-shaped medium tone wood floor and brown floor eat-in kitchen remodel in Boston with an undermount sink, white cabinets, marble countertops, subway tile backsplash, stainless steel appliances, recessed-panel cabinets, white backsplash and two islands
Inspiration for a mid-sized timeless u-shaped medium tone wood floor and brown floor eat-in kitchen remodel in Boston with an undermount sink, white cabinets, marble countertops, subway tile backsplash, stainless steel appliances, recessed-panel cabinets, white backsplash and two islands
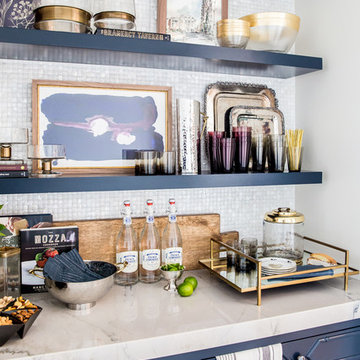
Styled by Alice Lane Home Collection
Shop online at www.alicelanehome.com
Large transitional eat-in kitchen photo in Salt Lake City with blue cabinets, quartzite countertops, mosaic tile backsplash and two islands
Large transitional eat-in kitchen photo in Salt Lake City with blue cabinets, quartzite countertops, mosaic tile backsplash and two islands
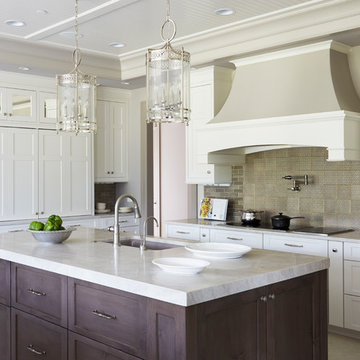
Eat-in kitchen - large transitional u-shaped ceramic tile and gray floor eat-in kitchen idea in Other with a double-bowl sink, raised-panel cabinets, white cabinets, marble countertops, beige backsplash, ceramic backsplash, stainless steel appliances and two islands
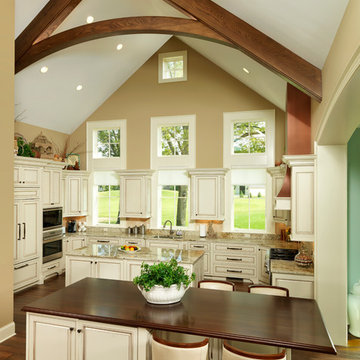
Eat-in kitchen - mid-sized traditional l-shaped medium tone wood floor and brown floor eat-in kitchen idea in Other with an undermount sink, raised-panel cabinets, white cabinets, granite countertops, beige backsplash, ceramic backsplash, paneled appliances and two islands
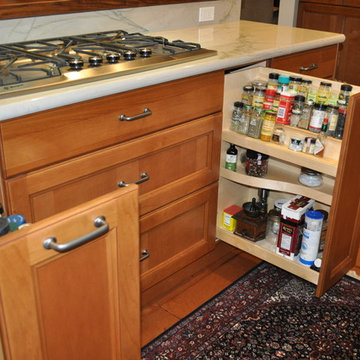
Two spice pull-outs on each side of the gas cooktop provide ample storage for spices.
Photo Credit: Nar Fine Carpentry, Inc.
Inspiration for a mid-sized craftsman u-shaped medium tone wood floor open concept kitchen remodel in Sacramento with an undermount sink, recessed-panel cabinets, medium tone wood cabinets, granite countertops, white backsplash, stone slab backsplash, stainless steel appliances and two islands
Inspiration for a mid-sized craftsman u-shaped medium tone wood floor open concept kitchen remodel in Sacramento with an undermount sink, recessed-panel cabinets, medium tone wood cabinets, granite countertops, white backsplash, stone slab backsplash, stainless steel appliances and two islands
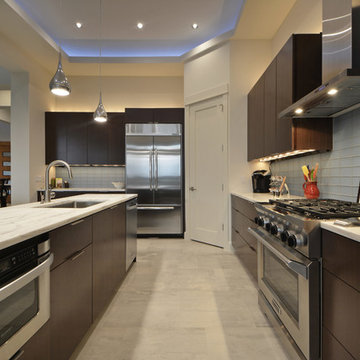
Twist Tours
Inspiration for a large modern galley ceramic tile and white floor open concept kitchen remodel in Austin with an undermount sink, dark wood cabinets, blue backsplash, porcelain backsplash, stainless steel appliances, two islands, flat-panel cabinets, granite countertops and white countertops
Inspiration for a large modern galley ceramic tile and white floor open concept kitchen remodel in Austin with an undermount sink, dark wood cabinets, blue backsplash, porcelain backsplash, stainless steel appliances, two islands, flat-panel cabinets, granite countertops and white countertops
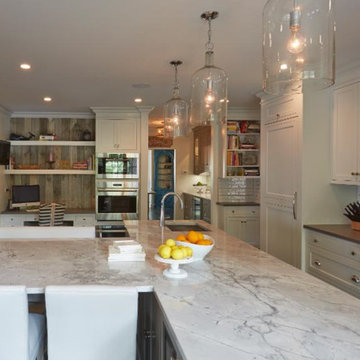
Eat-in kitchen - mid-sized farmhouse porcelain tile and brown floor eat-in kitchen idea in Chicago with a drop-in sink, recessed-panel cabinets, white cabinets, marble countertops, white backsplash, ceramic backsplash, stainless steel appliances and two islands
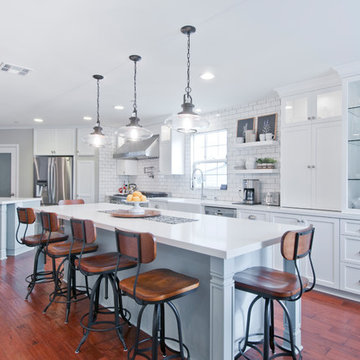
Avesha Michael
Example of a large transitional galley medium tone wood floor and brown floor open concept kitchen design in Los Angeles with a farmhouse sink, shaker cabinets, white cabinets, quartz countertops, white backsplash, subway tile backsplash, stainless steel appliances, two islands and white countertops
Example of a large transitional galley medium tone wood floor and brown floor open concept kitchen design in Los Angeles with a farmhouse sink, shaker cabinets, white cabinets, quartz countertops, white backsplash, subway tile backsplash, stainless steel appliances, two islands and white countertops
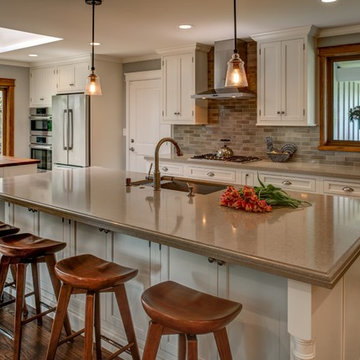
This Bay Area kitchen features double islands for multi-use and purpose. The smaller island functions as a bar with a wine cubby on one side and open shelves at the end to store glassware. It is also conveniently placed in front of the oven so that a landing space is available for hot plates and items. The wood top on the smaller island also creates another point of interest in the space.
The sink in the island allowed more space on either side of the cooktop on the perimeter. The skylight provides beautiful natural light in the open space.
Schedule an appointment with one of our designers:
http://www.gkandb.com/contact-us/
DESIGNER: KATHY SMITH
PHOTOGRAPHER: TREVE JOHNSON
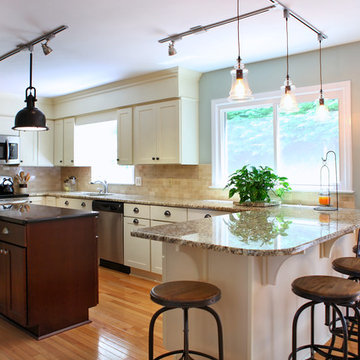
Transitional space for a young active family with children. This kitchen presented a design challenge due to long, narrow space which was solved with a very practical peninsula layout with center work island, which connects frig, range and sink. Two tone cabinetry and granite add to visual interest, while utilitarian track lights and bar stools add a urban feel. Existing soffits were camouflaged with crown molding and painted to match cabinets, helping to hold down construction costs. photos by Tommie Milacci Photograpy
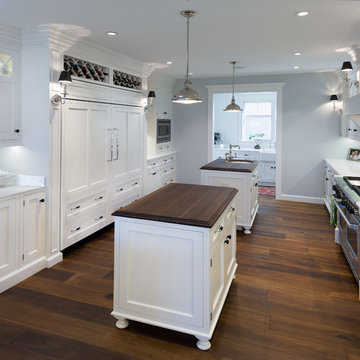
Jimmy White Photography
Large farmhouse l-shaped medium tone wood floor kitchen photo in Tampa with white cabinets, two islands, recessed-panel cabinets, a double-bowl sink, soapstone countertops, white backsplash, stone slab backsplash and stainless steel appliances
Large farmhouse l-shaped medium tone wood floor kitchen photo in Tampa with white cabinets, two islands, recessed-panel cabinets, a double-bowl sink, soapstone countertops, white backsplash, stone slab backsplash and stainless steel appliances
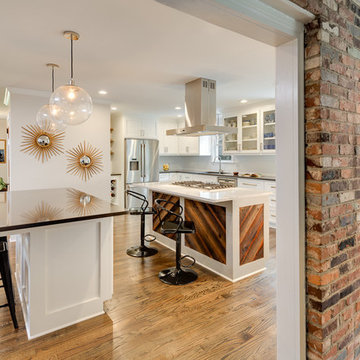
Photo by Firewater Photography
Inspiration for a mid-sized transitional l-shaped medium tone wood floor enclosed kitchen remodel in Atlanta with an undermount sink, shaker cabinets, white cabinets, quartz countertops, white backsplash, ceramic backsplash, stainless steel appliances and two islands
Inspiration for a mid-sized transitional l-shaped medium tone wood floor enclosed kitchen remodel in Atlanta with an undermount sink, shaker cabinets, white cabinets, quartz countertops, white backsplash, ceramic backsplash, stainless steel appliances and two islands
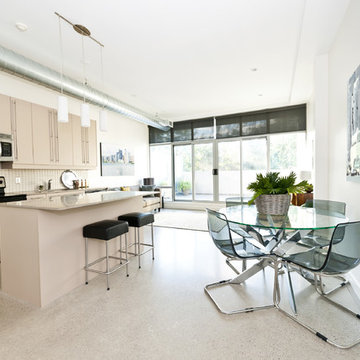
Based in New York, with over 50 years in the industry our business is built on a foundation of steadfast commitment to client satisfaction.
Example of a small minimalist single-wall concrete floor and white floor kitchen pantry design in New York with an integrated sink and two islands
Example of a small minimalist single-wall concrete floor and white floor kitchen pantry design in New York with an integrated sink and two islands
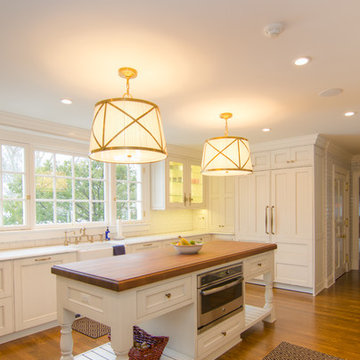
Joy King
Monitor Audio
Crestron amplifier
Crestron Automation
Example of a huge trendy galley medium tone wood floor enclosed kitchen design in Detroit with glass-front cabinets, white cabinets, marble countertops, white backsplash, subway tile backsplash, white appliances, two islands and a farmhouse sink
Example of a huge trendy galley medium tone wood floor enclosed kitchen design in Detroit with glass-front cabinets, white cabinets, marble countertops, white backsplash, subway tile backsplash, white appliances, two islands and a farmhouse sink
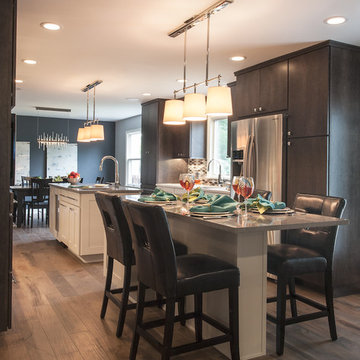
Open concept kitchen - mid-sized transitional galley medium tone wood floor open concept kitchen idea in New York with flat-panel cabinets, dark wood cabinets, two islands, quartz countertops, multicolored backsplash, mosaic tile backsplash, stainless steel appliances and an undermount sink
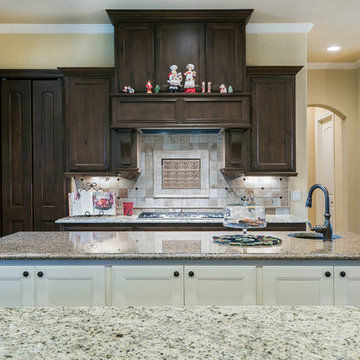
Custom cabinets with under cabinet lighting, travertine back splash, and granite counter tops...
Mid-sized country l-shaped dark wood floor eat-in kitchen photo in Austin with an undermount sink, recessed-panel cabinets, dark wood cabinets, granite countertops, beige backsplash, stone tile backsplash, stainless steel appliances and two islands
Mid-sized country l-shaped dark wood floor eat-in kitchen photo in Austin with an undermount sink, recessed-panel cabinets, dark wood cabinets, granite countertops, beige backsplash, stone tile backsplash, stainless steel appliances and two islands
Kitchen with Two Islands Ideas
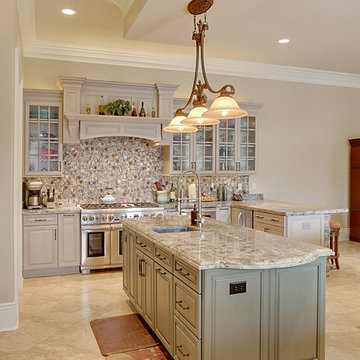
Inspiration for a large timeless u-shaped travertine floor eat-in kitchen remodel in New Orleans with beaded inset cabinets, light wood cabinets, two islands, a double-bowl sink, marble countertops, multicolored backsplash, mosaic tile backsplash and stainless steel appliances
2





