Kitchen with White Backsplash and Glass Sheet Backsplash Ideas
Refine by:
Budget
Sort by:Popular Today
81 - 100 of 14,075 photos
Item 1 of 3
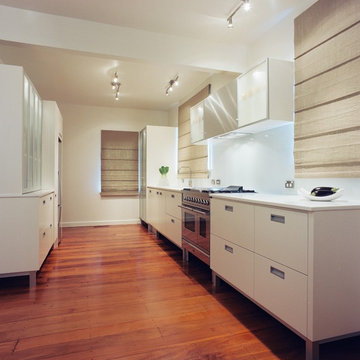
Mid-sized trendy galley medium tone wood floor eat-in kitchen photo in Los Angeles with flat-panel cabinets, white cabinets, white backsplash, glass sheet backsplash, stainless steel appliances and no island
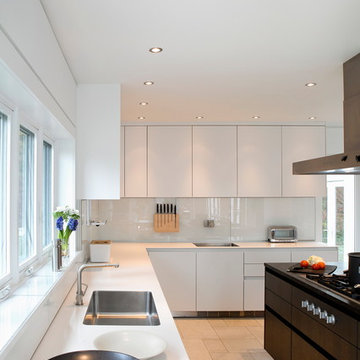
A new contemporary kitchen for a family that loves to cook. The owners ' European preferences lead to the selection of the German made cabinets by Bulthaup. The crisp cabinet styling and sophisticated engineering allowed for a clean, minimal style. White cabinets and backsplash defined the walls. Darker cabinets and appliances defined areas of focus. Folding exterior doors enabled the entire corner to open to the deck and rear yard. Remote controlled screens lower from the ceiling to create a screened breakfast area.
DLux Images
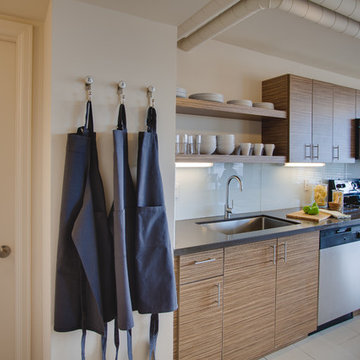
James Stewart
Example of a small trendy single-wall porcelain tile open concept kitchen design in Phoenix with an undermount sink, flat-panel cabinets, quartz countertops, white backsplash, glass sheet backsplash, stainless steel appliances, an island and medium tone wood cabinets
Example of a small trendy single-wall porcelain tile open concept kitchen design in Phoenix with an undermount sink, flat-panel cabinets, quartz countertops, white backsplash, glass sheet backsplash, stainless steel appliances, an island and medium tone wood cabinets
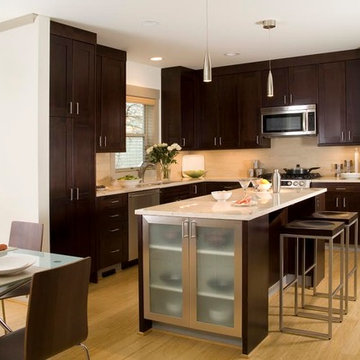
Example of a mid-sized transitional l-shaped light wood floor eat-in kitchen design in New York with an undermount sink, shaker cabinets, dark wood cabinets, quartzite countertops, white backsplash, glass sheet backsplash, stainless steel appliances and an island
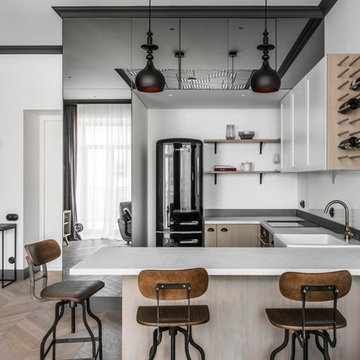
Example of a trendy u-shaped light wood floor and beige floor kitchen design in DC Metro with a farmhouse sink, white backsplash, glass sheet backsplash, black appliances, a peninsula and white countertops
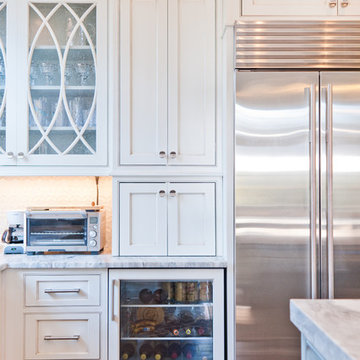
Inspiration for a large coastal u-shaped dark wood floor eat-in kitchen remodel in Jacksonville with a farmhouse sink, beaded inset cabinets, white cabinets, marble countertops, white backsplash, glass sheet backsplash, paneled appliances and an island
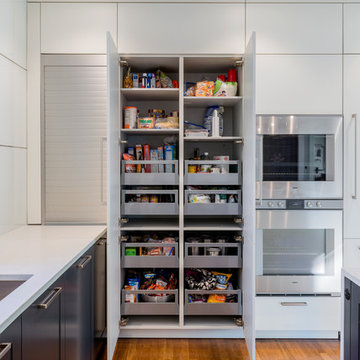
Inspiration for a mid-sized contemporary galley dark wood floor and brown floor eat-in kitchen remodel in Boston with an undermount sink, shaker cabinets, dark wood cabinets, quartz countertops, white backsplash, glass sheet backsplash, stainless steel appliances and an island
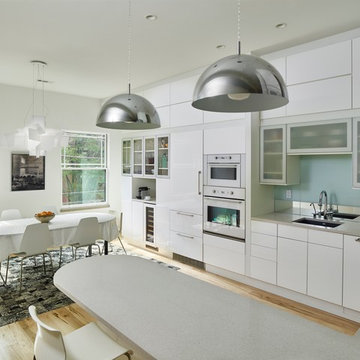
The white cabinets, white counter, glass and mirror backsplash all combine to bring light and clarity to this Center City kitchen.
Photo: Jeffrey Totaro
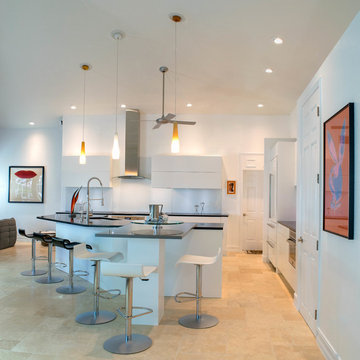
A beautiful contemporary kitchen design was created by removing the range and microwave and adding a cooktop, under counter oven and hood. The microwave was relocated and an under counter microwave was incorporated into the design. These appliances were moved to balance the design and create a perfect symmetry. Products used were Miralis matte white cabinetry with horizontal bi-fold uppers with automatic opening features. No hardware was used on the cabinetry to maintain the minimalistic design. The island was wrapped with the same cabinetry material finish to keep the clean look. Quartz tops were used and a quartz table top in an accent color adds flavor. Appliances used were Liebherr, Bertazzoni and Bosch
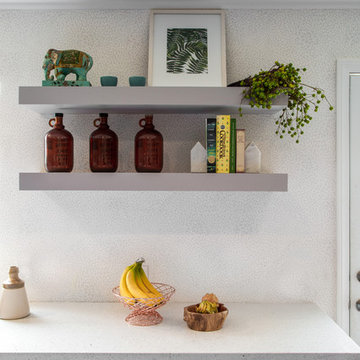
A gorgeous kitchen showcasing a brand new color palette of gray and bold blue! As this was the client’s childhood home, we wanted to preserve her memories while still refreshing the interior and bringing it up-to-date. We started with a new spatial layout and increased the size of wall openings to create the sense of an open plan without removing all the walls. By adding a more functional layout and pops of color throughout the space, we were able to achieve a youthful update to a cherished space without losing all the character and memories that the homeowner loved.
Designed by Joy Street Design serving Oakland, Berkeley, San Francisco, and the whole of the East Bay.
For more about Joy Street Design, click here: https://www.joystreetdesign.com/
To learn more about this project, click here: https://www.joystreetdesign.com/portfolio/randolph-street
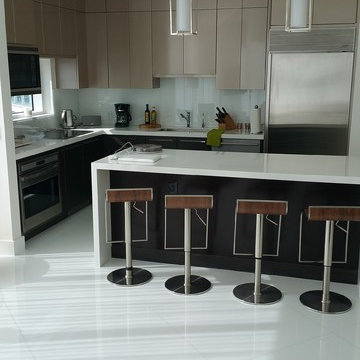
Inspiration for a large modern l-shaped porcelain tile eat-in kitchen remodel in Miami with an undermount sink, flat-panel cabinets, medium tone wood cabinets, quartzite countertops, white backsplash, glass sheet backsplash, stainless steel appliances and an island
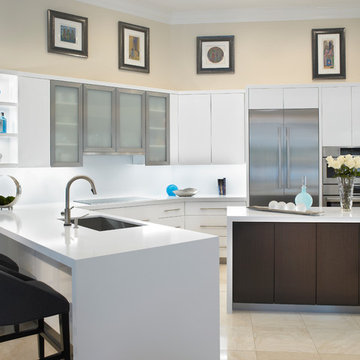
Example of a mid-sized minimalist u-shaped travertine floor and beige floor enclosed kitchen design in Miami with an undermount sink, flat-panel cabinets, white cabinets, solid surface countertops, white backsplash, stainless steel appliances, an island, glass sheet backsplash and white countertops
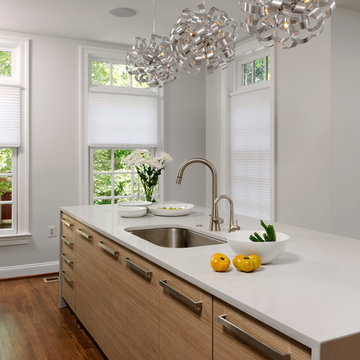
Washington D.C. - Contemporary - Kitchen Design by #PaulBentham4JenniferGilmer. All the wall cabinets reach almost to the ceiling and are accented with a slim ¾” recessed negative detail to add visual interest while keeping them from overpowering the room. Pairing the smoky woodgrain melamine and high gloss brown/gray PET gave the room a warm yet unmistakably European feel without being too stark and provides easy maintenance. Photography by Bob Narod. http://www.gilmerkitchens.com/
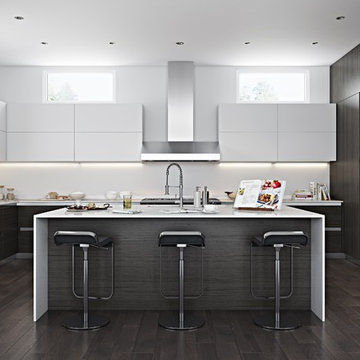
Large minimalist u-shaped dark wood floor and brown floor eat-in kitchen photo in Los Angeles with an integrated sink, flat-panel cabinets, white cabinets, solid surface countertops, white backsplash, glass sheet backsplash, paneled appliances, an island and white countertops
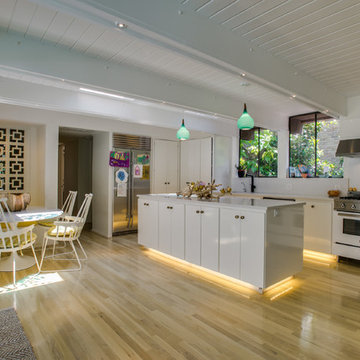
Shoot2sell
Interior Furnishings/Finishes: Moser Yeaman
Kitchen - eclectic light wood floor kitchen idea in Dallas with a drop-in sink, flat-panel cabinets, white cabinets, quartz countertops, white backsplash, glass sheet backsplash, white appliances and an island
Kitchen - eclectic light wood floor kitchen idea in Dallas with a drop-in sink, flat-panel cabinets, white cabinets, quartz countertops, white backsplash, glass sheet backsplash, white appliances and an island
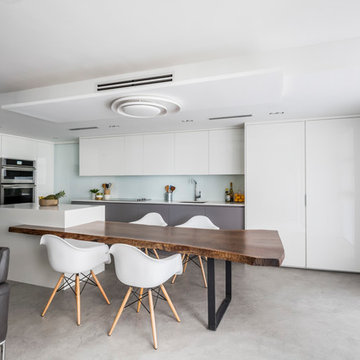
Eat-in kitchen - mid-sized contemporary l-shaped concrete floor eat-in kitchen idea in Miami with an undermount sink, flat-panel cabinets, white cabinets, quartz countertops, white backsplash, glass sheet backsplash, paneled appliances and an island
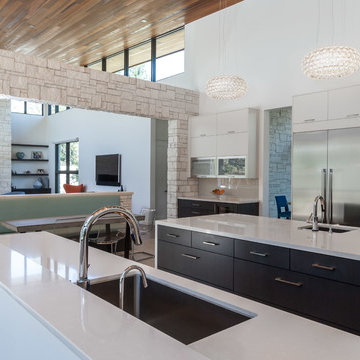
Kat Alves
Example of a trendy galley ceramic tile kitchen pantry design in Sacramento with flat-panel cabinets, white cabinets, quartz countertops, white backsplash, glass sheet backsplash, stainless steel appliances and an island
Example of a trendy galley ceramic tile kitchen pantry design in Sacramento with flat-panel cabinets, white cabinets, quartz countertops, white backsplash, glass sheet backsplash, stainless steel appliances and an island
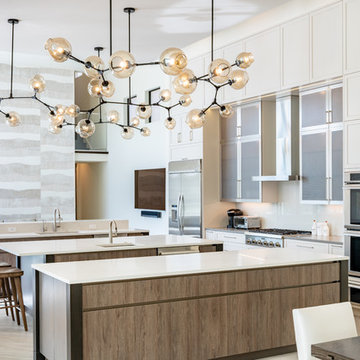
Incredible remodel! We opened up an outdated, closed in angular kitchen and created an expansive kitchen and family room that overlooks the gorgeous pool area and lake. Three islands! Simple, consistent design that is topped off with 6 spectacular light fixtures hung from the floating ceiling.
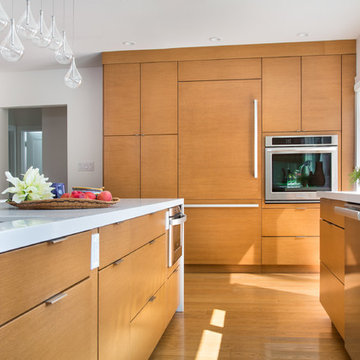
photographer: Marcell Puzsar brightroomsf.com
Large trendy light wood floor open concept kitchen photo in San Francisco with an undermount sink, flat-panel cabinets, medium tone wood cabinets, quartz countertops, white backsplash, glass sheet backsplash, stainless steel appliances and an island
Large trendy light wood floor open concept kitchen photo in San Francisco with an undermount sink, flat-panel cabinets, medium tone wood cabinets, quartz countertops, white backsplash, glass sheet backsplash, stainless steel appliances and an island
Kitchen with White Backsplash and Glass Sheet Backsplash Ideas
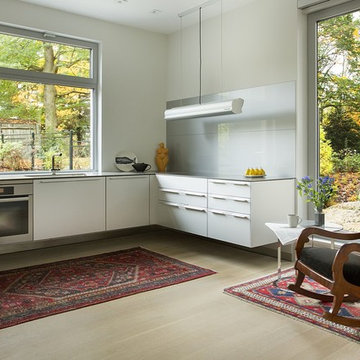
OVERVIEW
Set into a mature Boston area neighborhood, this sophisticated 2900SF home offers efficient use of space, expression through form, and myriad of green features.
MULTI-GENERATIONAL LIVING
Designed to accommodate three family generations, paired living spaces on the first and second levels are architecturally expressed on the facade by window systems that wrap the front corners of the house. Included are two kitchens, two living areas, an office for two, and two master suites.
CURB APPEAL
The home includes both modern form and materials, using durable cedar and through-colored fiber cement siding, permeable parking with an electric charging station, and an acrylic overhang to shelter foot traffic from rain.
FEATURE STAIR
An open stair with resin treads and glass rails winds from the basement to the third floor, channeling natural light through all the home’s levels.
LEVEL ONE
The first floor kitchen opens to the living and dining space, offering a grand piano and wall of south facing glass. A master suite and private ‘home office for two’ complete the level.
LEVEL TWO
The second floor includes another open concept living, dining, and kitchen space, with kitchen sink views over the green roof. A full bath, bedroom and reading nook are perfect for the children.
LEVEL THREE
The third floor provides the second master suite, with separate sink and wardrobe area, plus a private roofdeck.
ENERGY
The super insulated home features air-tight construction, continuous exterior insulation, and triple-glazed windows. The walls and basement feature foam-free cavity & exterior insulation. On the rooftop, a solar electric system helps offset energy consumption.
WATER
Cisterns capture stormwater and connect to a drip irrigation system. Inside the home, consumption is limited with high efficiency fixtures and appliances.
TEAM
Architecture & Mechanical Design – ZeroEnergy Design
Contractor – Aedi Construction
Photos – Eric Roth Photography
5





