Kitchen with White Backsplash and Glass Sheet Backsplash Ideas
Refine by:
Budget
Sort by:Popular Today
161 - 180 of 14,075 photos
Item 1 of 3
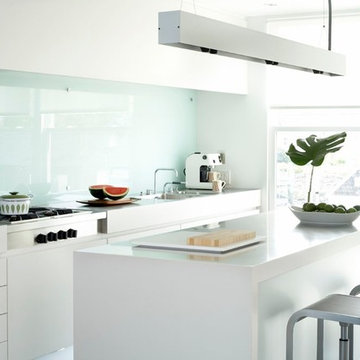
Eat-in kitchen - mid-sized modern porcelain tile and white floor eat-in kitchen idea in Other with an undermount sink, flat-panel cabinets, white cabinets, solid surface countertops, white backsplash, glass sheet backsplash, stainless steel appliances, an island and white countertops
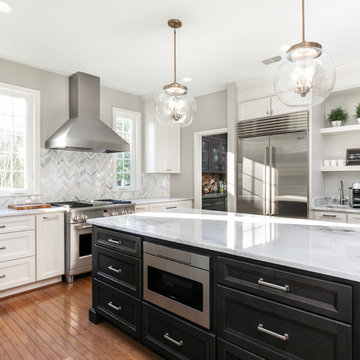
Renee Alexander
Inspiration for a large transitional u-shaped medium tone wood floor and brown floor eat-in kitchen remodel in DC Metro with a farmhouse sink, recessed-panel cabinets, white cabinets, quartzite countertops, white backsplash, glass sheet backsplash, stainless steel appliances, an island and white countertops
Inspiration for a large transitional u-shaped medium tone wood floor and brown floor eat-in kitchen remodel in DC Metro with a farmhouse sink, recessed-panel cabinets, white cabinets, quartzite countertops, white backsplash, glass sheet backsplash, stainless steel appliances, an island and white countertops
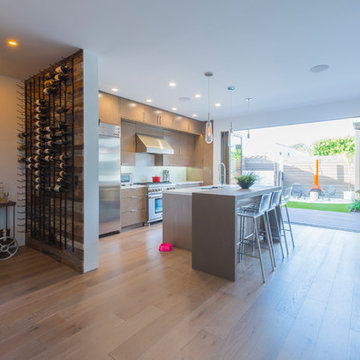
Tomer Benyehuda
Mid-sized trendy l-shaped medium tone wood floor and brown floor open concept kitchen photo in Los Angeles with a double-bowl sink, flat-panel cabinets, light wood cabinets, solid surface countertops, white backsplash, glass sheet backsplash, stainless steel appliances and an island
Mid-sized trendy l-shaped medium tone wood floor and brown floor open concept kitchen photo in Los Angeles with a double-bowl sink, flat-panel cabinets, light wood cabinets, solid surface countertops, white backsplash, glass sheet backsplash, stainless steel appliances and an island
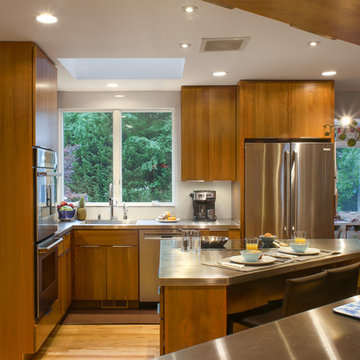
Jason Taylor
Small minimalist l-shaped light wood floor and brown floor eat-in kitchen photo in New York with an integrated sink, flat-panel cabinets, brown cabinets, stainless steel countertops, white backsplash, glass sheet backsplash, stainless steel appliances and an island
Small minimalist l-shaped light wood floor and brown floor eat-in kitchen photo in New York with an integrated sink, flat-panel cabinets, brown cabinets, stainless steel countertops, white backsplash, glass sheet backsplash, stainless steel appliances and an island
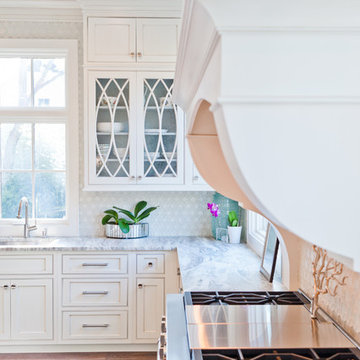
Eat-in kitchen - large coastal u-shaped dark wood floor eat-in kitchen idea in Jacksonville with a farmhouse sink, beaded inset cabinets, white cabinets, marble countertops, white backsplash, glass sheet backsplash, paneled appliances and an island
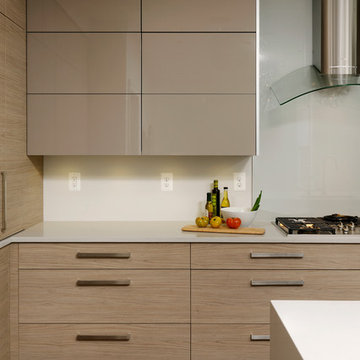
Washington D.C. - Contemporary - Kitchen Design by #PaulBentham4JenniferGilmer. All the wall cabinets reach almost to the ceiling and are accented with a slim ¾” recessed negative detail to add visual interest while keeping them from overpowering the room. Pairing the smoky woodgrain melamine and high gloss brown/gray PET gave the room a warm yet unmistakably European feel without being too stark and provides easy maintenance. Photography by Bob Narod. http://www.gilmerkitchens.com/
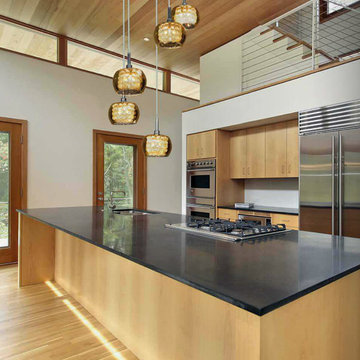
Mid-sized transitional single-wall light wood floor and beige floor eat-in kitchen photo in Sacramento with a double-bowl sink, flat-panel cabinets, light wood cabinets, concrete countertops, white backsplash, glass sheet backsplash, stainless steel appliances and an island
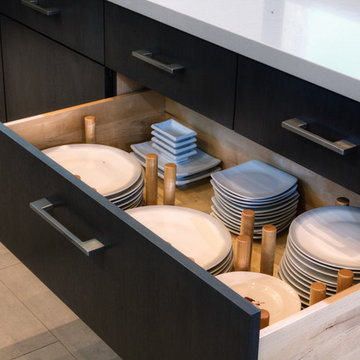
Peg system to organize dishes.
Dave Adams Photography
Example of a huge trendy u-shaped ceramic tile and beige floor eat-in kitchen design in Sacramento with an undermount sink, flat-panel cabinets, white cabinets, quartz countertops, white backsplash, glass sheet backsplash, stainless steel appliances, an island and white countertops
Example of a huge trendy u-shaped ceramic tile and beige floor eat-in kitchen design in Sacramento with an undermount sink, flat-panel cabinets, white cabinets, quartz countertops, white backsplash, glass sheet backsplash, stainless steel appliances, an island and white countertops

Landmark Photography
Large trendy l-shaped vinyl floor and beige floor open concept kitchen photo in Minneapolis with a double-bowl sink, flat-panel cabinets, black cabinets, quartz countertops, white backsplash, glass sheet backsplash, black appliances, an island and white countertops
Large trendy l-shaped vinyl floor and beige floor open concept kitchen photo in Minneapolis with a double-bowl sink, flat-panel cabinets, black cabinets, quartz countertops, white backsplash, glass sheet backsplash, black appliances, an island and white countertops
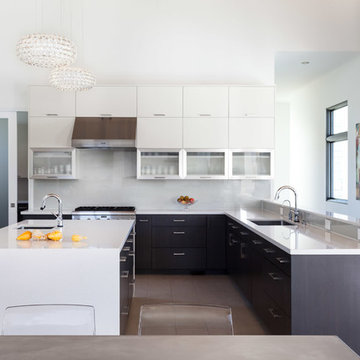
Kat Alves
Kitchen pantry - contemporary galley kitchen pantry idea in Sacramento with flat-panel cabinets, white cabinets, quartz countertops, white backsplash, glass sheet backsplash, stainless steel appliances and an island
Kitchen pantry - contemporary galley kitchen pantry idea in Sacramento with flat-panel cabinets, white cabinets, quartz countertops, white backsplash, glass sheet backsplash, stainless steel appliances and an island
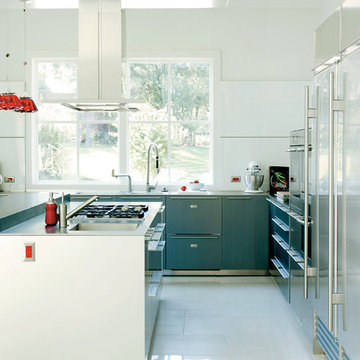
Inspiration for a large contemporary u-shaped porcelain tile eat-in kitchen remodel in Little Rock with an undermount sink, flat-panel cabinets, stainless steel cabinets, stainless steel countertops, white backsplash, glass sheet backsplash, stainless steel appliances and an island
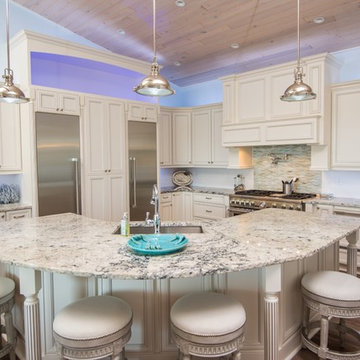
Kitchen - large coastal l-shaped brown floor and dark wood floor kitchen idea in Jacksonville with an undermount sink, stainless steel appliances, recessed-panel cabinets, beige cabinets, granite countertops, white backsplash, glass sheet backsplash and an island
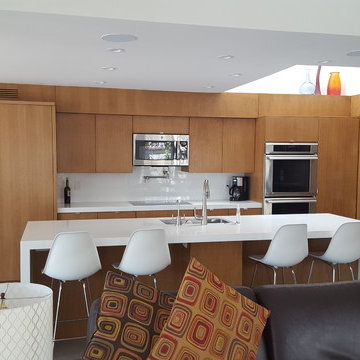
Open concept kitchen - mid-sized contemporary single-wall concrete floor open concept kitchen idea in Orange County with an undermount sink, flat-panel cabinets, medium tone wood cabinets, quartz countertops, white backsplash, glass sheet backsplash, stainless steel appliances and an island
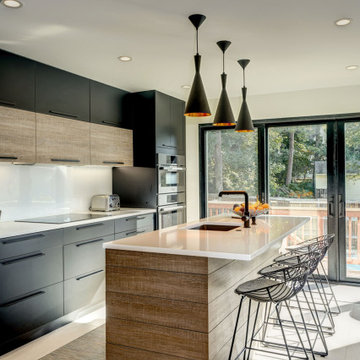
Example of a mid-sized trendy single-wall porcelain tile and beige floor eat-in kitchen design in DC Metro with a single-bowl sink, flat-panel cabinets, black cabinets, quartzite countertops, white backsplash, glass sheet backsplash, stainless steel appliances, an island and white countertops
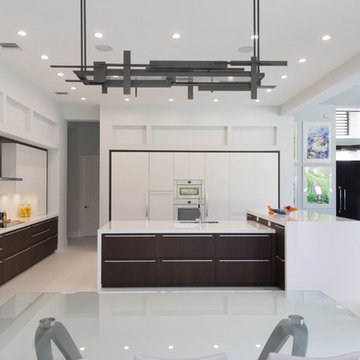
CARLOS ARIZTOBAL
Inspiration for a large contemporary l-shaped porcelain tile and white floor open concept kitchen remodel in Other with an undermount sink, flat-panel cabinets, white cabinets, quartz countertops, white backsplash, glass sheet backsplash, paneled appliances, an island and white countertops
Inspiration for a large contemporary l-shaped porcelain tile and white floor open concept kitchen remodel in Other with an undermount sink, flat-panel cabinets, white cabinets, quartz countertops, white backsplash, glass sheet backsplash, paneled appliances, an island and white countertops
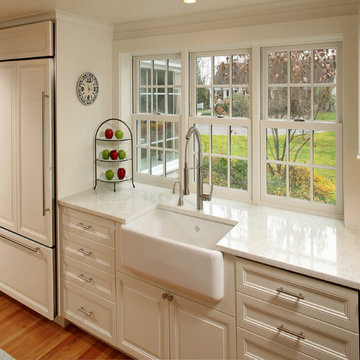
Eat-in kitchen - mid-sized transitional l-shaped medium tone wood floor eat-in kitchen idea in Boston with white cabinets, an island, a farmhouse sink, raised-panel cabinets, marble countertops, white backsplash, glass sheet backsplash and stainless steel appliances
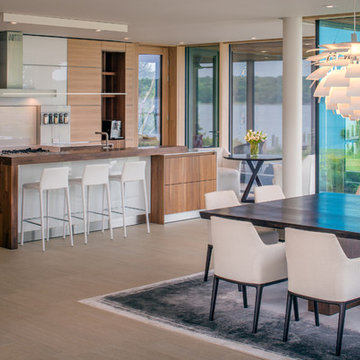
Maxwell MacKenzie
Example of a minimalist l-shaped porcelain tile and beige floor eat-in kitchen design in Other with an undermount sink, flat-panel cabinets, medium tone wood cabinets, quartzite countertops, white backsplash, glass sheet backsplash, stainless steel appliances, an island and white countertops
Example of a minimalist l-shaped porcelain tile and beige floor eat-in kitchen design in Other with an undermount sink, flat-panel cabinets, medium tone wood cabinets, quartzite countertops, white backsplash, glass sheet backsplash, stainless steel appliances, an island and white countertops
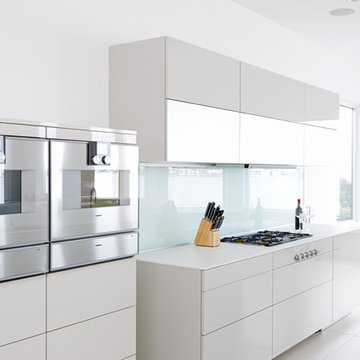
Jill Broussard photographer
Designer, Cheryl Carpenter
Kitchen pantry - huge modern l-shaped porcelain tile kitchen pantry idea in Houston with a double-bowl sink, flat-panel cabinets, white backsplash, glass sheet backsplash, stainless steel appliances and an island
Kitchen pantry - huge modern l-shaped porcelain tile kitchen pantry idea in Houston with a double-bowl sink, flat-panel cabinets, white backsplash, glass sheet backsplash, stainless steel appliances and an island
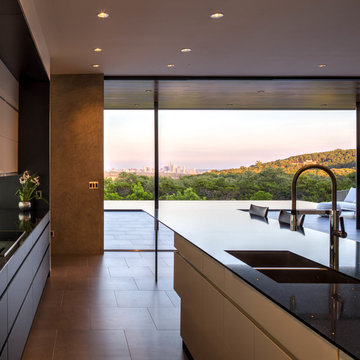
Photography by Alex Stross
Large trendy l-shaped porcelain tile open concept kitchen photo in Austin with an undermount sink, flat-panel cabinets, quartz countertops, an island, white cabinets, white backsplash, glass sheet backsplash and white appliances
Large trendy l-shaped porcelain tile open concept kitchen photo in Austin with an undermount sink, flat-panel cabinets, quartz countertops, an island, white cabinets, white backsplash, glass sheet backsplash and white appliances
Kitchen with White Backsplash and Glass Sheet Backsplash Ideas
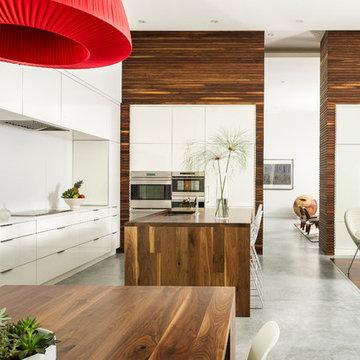
A continued look at a carefully designed kitchen space.
Huge trendy l-shaped concrete floor eat-in kitchen photo in Orlando with an undermount sink, flat-panel cabinets, white cabinets, wood countertops, white backsplash, glass sheet backsplash, paneled appliances and an island
Huge trendy l-shaped concrete floor eat-in kitchen photo in Orlando with an undermount sink, flat-panel cabinets, white cabinets, wood countertops, white backsplash, glass sheet backsplash, paneled appliances and an island
9





