Kitchen with White Backsplash and Glass Sheet Backsplash Ideas
Refine by:
Budget
Sort by:Popular Today
121 - 140 of 14,075 photos
Item 1 of 3
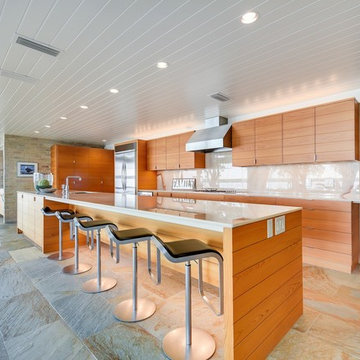
Photos @ Eric Carvajal
Open concept kitchen - large 1950s slate floor and multicolored floor open concept kitchen idea in Austin with stainless steel appliances, an island, an undermount sink, medium tone wood cabinets, white backsplash, glass sheet backsplash and white countertops
Open concept kitchen - large 1950s slate floor and multicolored floor open concept kitchen idea in Austin with stainless steel appliances, an island, an undermount sink, medium tone wood cabinets, white backsplash, glass sheet backsplash and white countertops
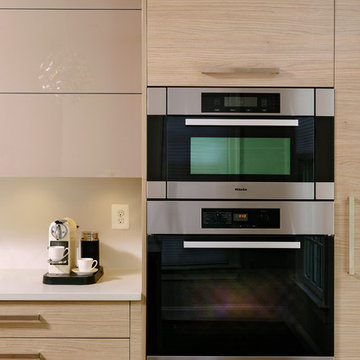
Washington D.C. - Contemporary - Kitchen Design by #PaulBentham4JenniferGilmer. All the wall cabinets reach almost to the ceiling and are accented with a slim ¾” recessed negative detail to add visual interest while keeping them from overpowering the room. Pairing the smoky woodgrain melamine and high gloss brown/gray PET gave the room a warm yet unmistakably European feel without being too stark and provides easy maintenance. Photography by Bob Narod. http://www.gilmerkitchens.com/
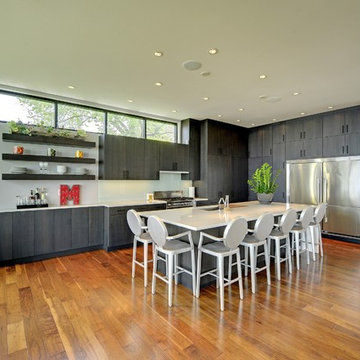
Mike McCaw - Spacecrafting / Architectural Photography
Kitchen - contemporary l-shaped kitchen idea in Minneapolis with flat-panel cabinets, black cabinets, white backsplash, glass sheet backsplash and stainless steel appliances
Kitchen - contemporary l-shaped kitchen idea in Minneapolis with flat-panel cabinets, black cabinets, white backsplash, glass sheet backsplash and stainless steel appliances
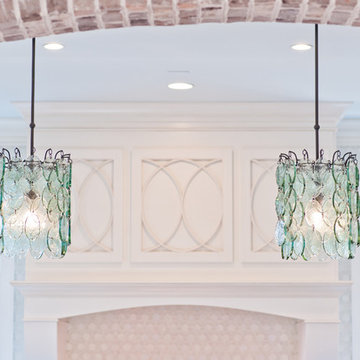
Eat-in kitchen - large coastal u-shaped dark wood floor eat-in kitchen idea in Jacksonville with a farmhouse sink, beaded inset cabinets, white cabinets, marble countertops, white backsplash, glass sheet backsplash, paneled appliances and an island
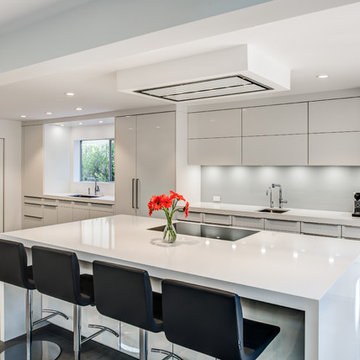
photos by Treve Johnson
Open concept kitchen - mid-sized modern galley ceramic tile and gray floor open concept kitchen idea in San Francisco with an undermount sink, flat-panel cabinets, white cabinets, quartz countertops, white backsplash, glass sheet backsplash, stainless steel appliances and an island
Open concept kitchen - mid-sized modern galley ceramic tile and gray floor open concept kitchen idea in San Francisco with an undermount sink, flat-panel cabinets, white cabinets, quartz countertops, white backsplash, glass sheet backsplash, stainless steel appliances and an island
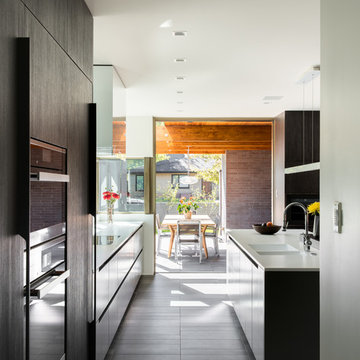
View of Kitchen Patio
photo credit: David Lauer
Inspiration for a ceramic tile kitchen remodel in Denver with an integrated sink, flat-panel cabinets, gray cabinets, solid surface countertops, white backsplash, glass sheet backsplash, paneled appliances and an island
Inspiration for a ceramic tile kitchen remodel in Denver with an integrated sink, flat-panel cabinets, gray cabinets, solid surface countertops, white backsplash, glass sheet backsplash, paneled appliances and an island
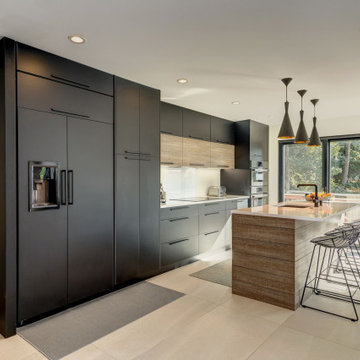
Inspiration for a mid-sized contemporary single-wall porcelain tile and beige floor eat-in kitchen remodel in DC Metro with a single-bowl sink, flat-panel cabinets, black cabinets, quartzite countertops, white backsplash, glass sheet backsplash, stainless steel appliances, an island and white countertops
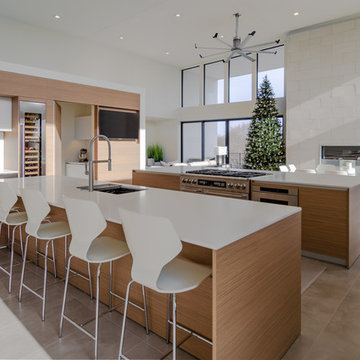
This high end custom home was a designer's dream canvas. Throughout the spacious, light filled residence, our walnut Poliform cabinetry echoes the clean lines of the architecture and brings warm definition.
The upper level kitchen was designed with two islands, a wine bar, and a discreet pantry revealing a functional back up zone and smart office area. This comprehensive project also included a lower level entertainer's kitchen, bathrooms, offices, and more; all in a cohesive palette of walnut, matte white lacquer, white quartz and stainless. Nathan Scott Photography.
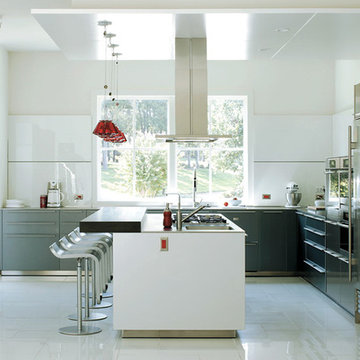
Large trendy u-shaped porcelain tile eat-in kitchen photo in Little Rock with an undermount sink, flat-panel cabinets, stainless steel cabinets, stainless steel countertops, white backsplash, glass sheet backsplash, stainless steel appliances and an island
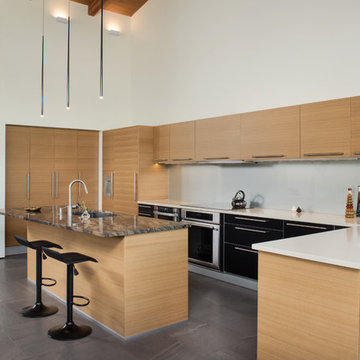
Ric Stovall
Inspiration for a large contemporary u-shaped porcelain tile and gray floor open concept kitchen remodel in Denver with an undermount sink, flat-panel cabinets, medium tone wood cabinets, quartz countertops, white backsplash, glass sheet backsplash, stainless steel appliances and an island
Inspiration for a large contemporary u-shaped porcelain tile and gray floor open concept kitchen remodel in Denver with an undermount sink, flat-panel cabinets, medium tone wood cabinets, quartz countertops, white backsplash, glass sheet backsplash, stainless steel appliances and an island
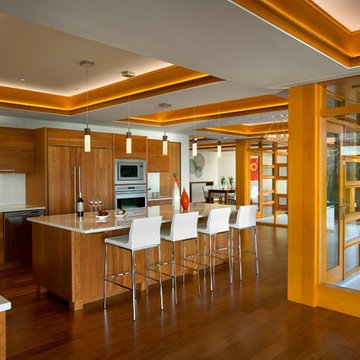
Open concept kitchen - large contemporary l-shaped medium tone wood floor open concept kitchen idea in Phoenix with an undermount sink, flat-panel cabinets, medium tone wood cabinets, quartz countertops, white backsplash, glass sheet backsplash, paneled appliances and an island
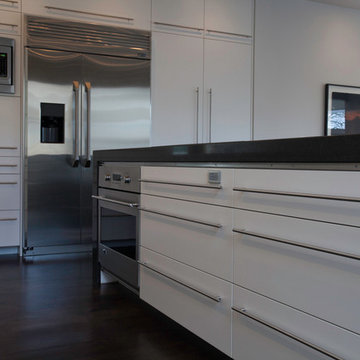
photography by Travis Bechtel
Example of a large trendy l-shaped dark wood floor eat-in kitchen design in Kansas City with an undermount sink, flat-panel cabinets, white cabinets, quartz countertops, white backsplash, glass sheet backsplash, stainless steel appliances and an island
Example of a large trendy l-shaped dark wood floor eat-in kitchen design in Kansas City with an undermount sink, flat-panel cabinets, white cabinets, quartz countertops, white backsplash, glass sheet backsplash, stainless steel appliances and an island
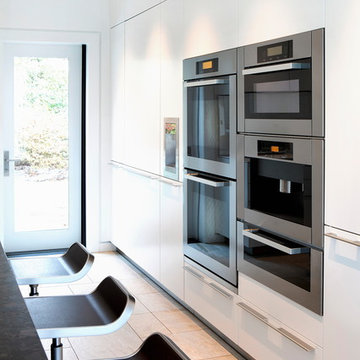
The long pantry wall also has the ice dispenser, two stoves, microwave, coffee brewer and warming tray in black and stainless steel like an abstract picture on the wall.
DLux Images
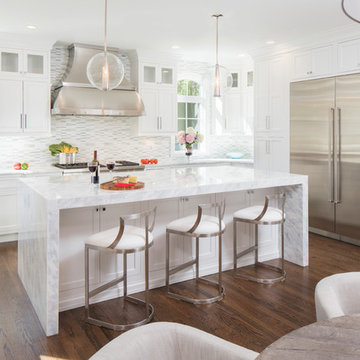
Eat-in kitchen - large transitional medium tone wood floor and brown floor eat-in kitchen idea in New York with shaker cabinets, white cabinets, quartz countertops, white backsplash, glass sheet backsplash, stainless steel appliances and an island
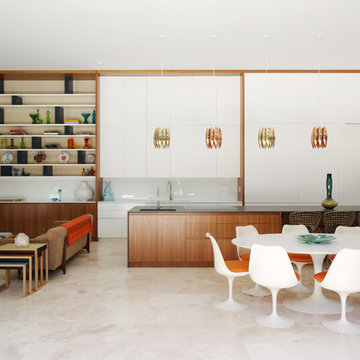
Trendy l-shaped beige floor open concept kitchen photo in New York with an island, flat-panel cabinets, white cabinets, white backsplash and glass sheet backsplash
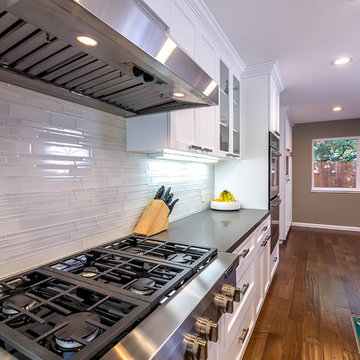
Inspiration for a large contemporary l-shaped medium tone wood floor eat-in kitchen remodel in San Francisco with an undermount sink, shaker cabinets, white cabinets, quartz countertops, white backsplash, glass sheet backsplash, stainless steel appliances and an island
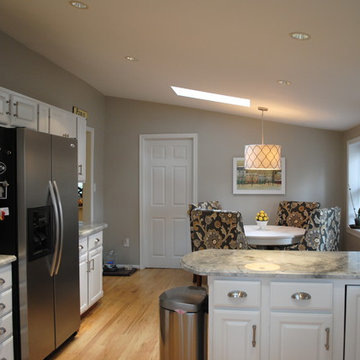
After kitchen pics.
Eat-in kitchen - large farmhouse l-shaped light wood floor eat-in kitchen idea in Other with an undermount sink, raised-panel cabinets, white cabinets, granite countertops, white backsplash, glass sheet backsplash, stainless steel appliances and a peninsula
Eat-in kitchen - large farmhouse l-shaped light wood floor eat-in kitchen idea in Other with an undermount sink, raised-panel cabinets, white cabinets, granite countertops, white backsplash, glass sheet backsplash, stainless steel appliances and a peninsula
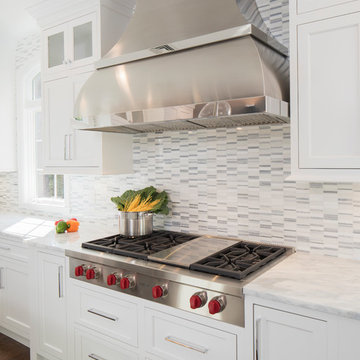
Large transitional medium tone wood floor and brown floor eat-in kitchen photo in New York with shaker cabinets, white cabinets, quartz countertops, white backsplash, glass sheet backsplash, stainless steel appliances and an island
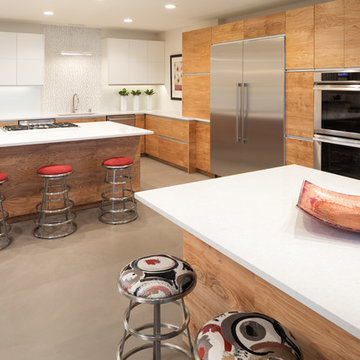
Kitchen - large contemporary l-shaped concrete floor and gray floor kitchen idea in Minneapolis with an undermount sink, flat-panel cabinets, quartz countertops, white backsplash, glass sheet backsplash, stainless steel appliances, two islands and medium tone wood cabinets
Kitchen with White Backsplash and Glass Sheet Backsplash Ideas
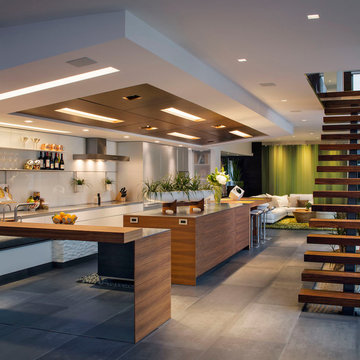
Chipper Hatter
Inspiration for a mid-sized modern l-shaped porcelain tile kitchen remodel in San Diego with a single-bowl sink, flat-panel cabinets, medium tone wood cabinets, stainless steel countertops, white backsplash, glass sheet backsplash, stainless steel appliances and an island
Inspiration for a mid-sized modern l-shaped porcelain tile kitchen remodel in San Diego with a single-bowl sink, flat-panel cabinets, medium tone wood cabinets, stainless steel countertops, white backsplash, glass sheet backsplash, stainless steel appliances and an island
7





