Kitchen with White Cabinets and No Island Ideas
Refine by:
Budget
Sort by:Popular Today
1 - 20 of 57,548 photos
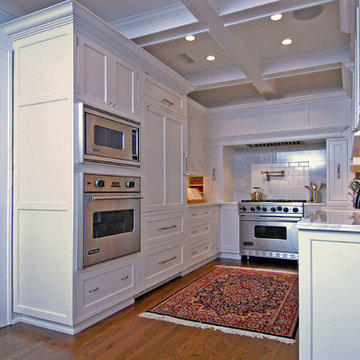
Inspiration for a mid-sized timeless u-shaped dark wood floor and brown floor eat-in kitchen remodel in Chicago with a farmhouse sink, shaker cabinets, white cabinets, quartz countertops, white backsplash, subway tile backsplash, stainless steel appliances and no island
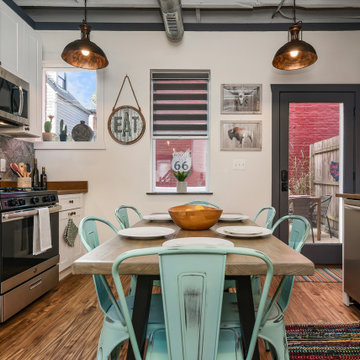
Small urban galley dark wood floor and brown floor eat-in kitchen photo in Other with shaker cabinets, white cabinets, gray backsplash, stainless steel appliances, no island and brown countertops
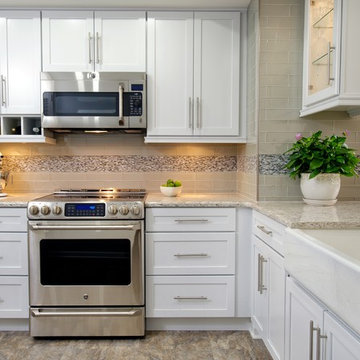
Designed by Reico Kitchen & Bath in Newark, DE this transitional kitchen design features kitchen cabinets from Merillat Classic in the Portrait door style in Maple with a Cotton finish. Kitchen countertops are Cambria in the color Berwyn.
Photos courtesy of Scott C. Nathan Photography.

Beach style light wood floor and beige floor kitchen pantry photo in Orange County with an undermount sink, shaker cabinets, white cabinets, white backsplash, stainless steel appliances, no island and white countertops

Tall wall of storage and built in appliances adore the main passageway between sun room and great room.
Example of a huge trendy galley dark wood floor kitchen pantry design in Boston with an undermount sink, recessed-panel cabinets, white cabinets, soapstone countertops, white backsplash, stone tile backsplash, stainless steel appliances and no island
Example of a huge trendy galley dark wood floor kitchen pantry design in Boston with an undermount sink, recessed-panel cabinets, white cabinets, soapstone countertops, white backsplash, stone tile backsplash, stainless steel appliances and no island

Eat-in kitchen - mid-sized modern l-shaped concrete floor and gray floor eat-in kitchen idea in New York with a double-bowl sink, flat-panel cabinets, white cabinets, stainless steel appliances and no island

This pantry design shows how two different cabinetry colors work together to create and unique and beautiful space.
Custom Closets Sarasota County Manatee County Custom Storage Sarasota County Manatee County

Inspiration for a small contemporary galley medium tone wood floor and brown floor enclosed kitchen remodel in Chicago with an undermount sink, shaker cabinets, white cabinets, quartz countertops, white backsplash, stone slab backsplash, stainless steel appliances, no island and white countertops

Inspiration for a mid-sized coastal u-shaped light wood floor and brown floor enclosed kitchen remodel in Other with a drop-in sink, shaker cabinets, white cabinets, quartz countertops, white backsplash, shiplap backsplash, stainless steel appliances, no island and white countertops

Inspiration for a small transitional galley medium tone wood floor and brown floor enclosed kitchen remodel in Seattle with an undermount sink, recessed-panel cabinets, white cabinets, quartzite countertops, white backsplash, porcelain backsplash, stainless steel appliances, no island and white countertops
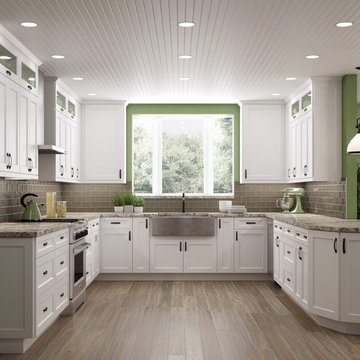
Example of a mid-sized transitional u-shaped light wood floor kitchen design in Los Angeles with a farmhouse sink, recessed-panel cabinets, white cabinets, granite countertops, beige backsplash, glass tile backsplash, stainless steel appliances and no island

This Coronado Condo went from dated to updated by replacing the tile flooring with newly updated ash grey wood floors, glossy white kitchen cabinets, MSI ash gray quartz countertops, coordinating built-ins, 4x12" white glass subway tiles, under cabinet lighting and outlets, automated solar screen roller shades and stylish modern furnishings and light fixtures from Restoration Hardware.
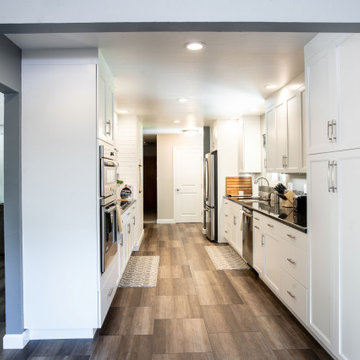
Inspiration for a small contemporary galley brown floor kitchen remodel in San Francisco with a double-bowl sink, recessed-panel cabinets, white cabinets, gray backsplash, subway tile backsplash, stainless steel appliances, no island and black countertops

Custom build xCustom Home xcustom kitchen xmarble backsplash xNashville xpot filler xThermador xwhite kitchen xstainless steel hood xcustom hood xinset cabinetry x

Tile the splashback with a pattern - While the traditional subway pattern remains a popular choice with tiling, you can try some alternatives, such as herringbone or hexagon. Hamptons-style kitchens often feature marble or fine imported tiles, but you can find less expensive tiles that still look similar. GET THE LOOK FOR LESS: If your budget doesn’t permit marble tiles, stick to simple budget friendly white subway tiles. Save your pennies instead to invest in a good tiler who knows how to execute complicated patterns like herringbone.
This is an example of a timeless l-shaped open concept kitchen with stainless steel appliances, ceramic backsplash, a farmhouse sink, shaker cabinets, white cabinets, marble countertops, medium hardwood floors. — Houzz
Sand Kasl Imaging

Catherine "Cie" Stroud Photography
Inspiration for a large modern travertine floor kitchen pantry remodel in New York with an undermount sink, flat-panel cabinets, white cabinets, quartz countertops, white backsplash, stone slab backsplash, paneled appliances and no island
Inspiration for a large modern travertine floor kitchen pantry remodel in New York with an undermount sink, flat-panel cabinets, white cabinets, quartz countertops, white backsplash, stone slab backsplash, paneled appliances and no island

Enclosed kitchen - mid-sized transitional l-shaped multicolored floor and cement tile floor enclosed kitchen idea in Salt Lake City with an undermount sink, shaker cabinets, white cabinets, gray backsplash, no island, gray countertops, marble countertops, subway tile backsplash and paneled appliances

Dustin Halleck
Mid-sized transitional galley travertine floor and gray floor eat-in kitchen photo in Chicago with a farmhouse sink, flat-panel cabinets, white cabinets, marble countertops, white backsplash, porcelain backsplash, stainless steel appliances and no island
Mid-sized transitional galley travertine floor and gray floor eat-in kitchen photo in Chicago with a farmhouse sink, flat-panel cabinets, white cabinets, marble countertops, white backsplash, porcelain backsplash, stainless steel appliances and no island

Francine Fleischer Photography
Small elegant galley porcelain tile and blue floor enclosed kitchen photo in New York with white cabinets, soapstone countertops, white backsplash, porcelain backsplash, stainless steel appliances, no island, an integrated sink and flat-panel cabinets
Small elegant galley porcelain tile and blue floor enclosed kitchen photo in New York with white cabinets, soapstone countertops, white backsplash, porcelain backsplash, stainless steel appliances, no island, an integrated sink and flat-panel cabinets
Kitchen with White Cabinets and No Island Ideas

Example of a transitional single-wall light wood floor and brown floor kitchen pantry design in New York with an undermount sink, flat-panel cabinets, white cabinets, white countertops, marble countertops, multicolored backsplash and no island
1





