Kitchen with White Cabinets and Quartzite Countertops Ideas
Refine by:
Budget
Sort by:Popular Today
221 - 240 of 74,290 photos
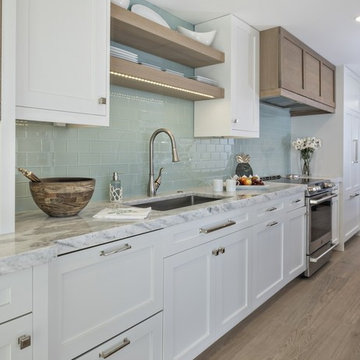
Example of a mid-sized beach style single-wall porcelain tile and beige floor open concept kitchen design in Miami with a single-bowl sink, shaker cabinets, white cabinets, quartzite countertops, blue backsplash, glass tile backsplash, stainless steel appliances and an island
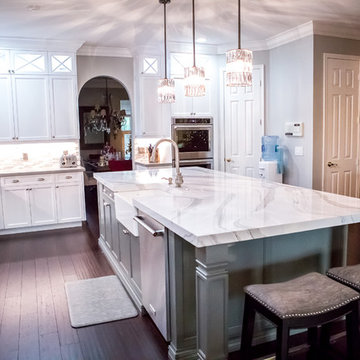
Open concept kitchen - large transitional u-shaped dark wood floor and brown floor open concept kitchen idea in Miami with a farmhouse sink, recessed-panel cabinets, white cabinets, quartzite countertops, multicolored backsplash, matchstick tile backsplash, stainless steel appliances, an island and white countertops

Open concept kitchen - mid-sized cottage l-shaped light wood floor, beige floor and wood ceiling open concept kitchen idea in Austin with a farmhouse sink, shaker cabinets, quartzite countertops, white backsplash, marble backsplash, stainless steel appliances, an island, white countertops and white cabinets
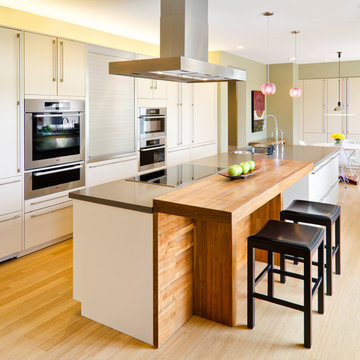
Photography by: Bob Jansons H&H Productions
Eat-in kitchen - large contemporary galley bamboo floor eat-in kitchen idea in San Francisco with an undermount sink, flat-panel cabinets, white cabinets, stainless steel appliances, an island and quartzite countertops
Eat-in kitchen - large contemporary galley bamboo floor eat-in kitchen idea in San Francisco with an undermount sink, flat-panel cabinets, white cabinets, stainless steel appliances, an island and quartzite countertops
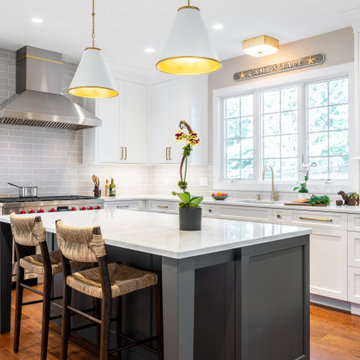
A repeat customer, this project consists of a kitchen remodel that includes a kitchen, buffet, bar area, pantry cabinet, living room media built-in and custom walnut vanity.
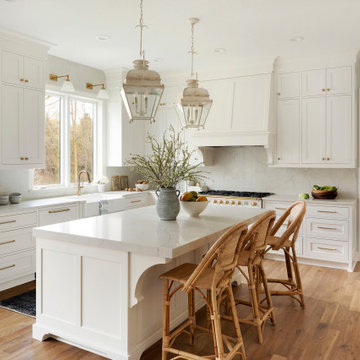
Martha O'Hara Interiors, Interior Design & Photo Styling | Thompson Construction, Builder | Spacecrafting Photography, Photography
Please Note: All “related,” “similar,” and “sponsored” products tagged or listed by Houzz are not actual products pictured. They have not been approved by Martha O’Hara Interiors nor any of the professionals credited. For information about our work, please contact design@oharainteriors.com.
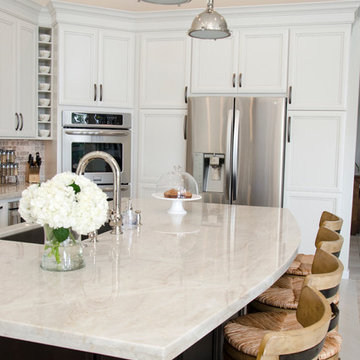
This kitchen showcases classic Homecrest Cabinetry in Maple Vanilla with a soft Brownstone Glaze. An accenting Cherry Java island seats four and adds a touch of contrast. Taj Mahal quartzite counters, chrome fixtures and pendants were combined to complete this classic look.
Photo Credit: Julie Lehite

Stacy Zarin Goldberg Photography
Example of a transitional galley painted wood floor and black floor kitchen design in DC Metro with white cabinets, quartzite countertops, white backsplash, subway tile backsplash, stainless steel appliances, shaker cabinets and a farmhouse sink
Example of a transitional galley painted wood floor and black floor kitchen design in DC Metro with white cabinets, quartzite countertops, white backsplash, subway tile backsplash, stainless steel appliances, shaker cabinets and a farmhouse sink
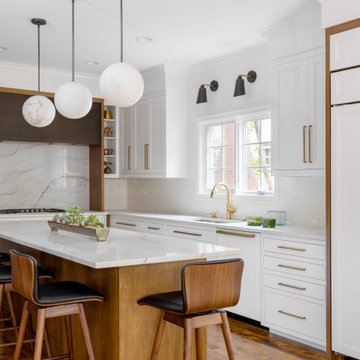
This white kitchen renovation is anything but typical. Natural wood and burnished brass accents have been added for interest.
Kitchen - mid-sized scandinavian l-shaped medium tone wood floor kitchen idea in Chicago with an undermount sink, recessed-panel cabinets, white cabinets, quartzite countertops, white backsplash, paneled appliances, an island and white countertops
Kitchen - mid-sized scandinavian l-shaped medium tone wood floor kitchen idea in Chicago with an undermount sink, recessed-panel cabinets, white cabinets, quartzite countertops, white backsplash, paneled appliances, an island and white countertops
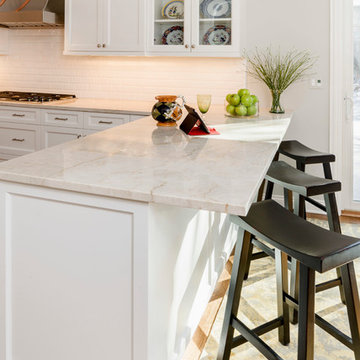
White transitional Kitchen with Perla Venata (Taj Mahal) Quartzite countertop peninsula and white 3x6 beveled subway tile backsplash.
Sales: Barb Ender
Photo: Rolfe Hokanson
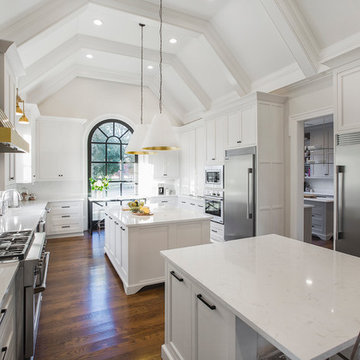
Pure One Photography
Enclosed kitchen - traditional u-shaped medium tone wood floor and brown floor enclosed kitchen idea in Nashville with a farmhouse sink, recessed-panel cabinets, white cabinets, stainless steel appliances, two islands and quartzite countertops
Enclosed kitchen - traditional u-shaped medium tone wood floor and brown floor enclosed kitchen idea in Nashville with a farmhouse sink, recessed-panel cabinets, white cabinets, stainless steel appliances, two islands and quartzite countertops

This homeowner came to us with her basic design ready for us to execute for her kitchen, but also asked us to design and update her entry, sunroom and fireplace. Her kitchen was 80’s standard builder grade cabinetry and laminate countertops and she had a knee wall separating her kitchen from the family room. We removed that wall and installed a custom cabinetry buffet to complement the cabinetry of the kitchen, allowing for access from all sides. We removed a desk area in the kitchen and converted it to a closed organization station complete with a charging station for phones and computers. Calcutta Quartzite countertops were used throughout and continued seamlessly up the walls as a backsplash to create a wow factor. We converted a closet into a pantry cabinet, and new stainless appliances, including a microwave drawer completed this renovation.
Additionally, we updated her sunroom by removing the “popcorn” textured ceiling and gave it a fresh updated coat of paint. We installed 12x24 tile floor giving the room a simple classic transformation. Finally, we renewed the fireplace area, by building a custom mantle and adding wood paneling and trim to soften the marble fireplace face and a simple coat of paint in the entry and a new chandelier brought a lighter and fresher impact upon entering the home.
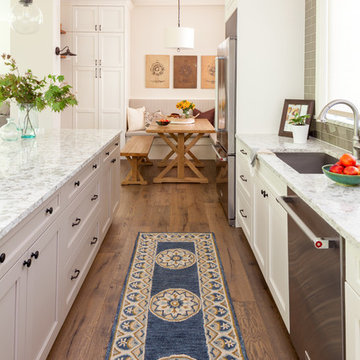
Christian J Anderson Photography
Large country l-shaped medium tone wood floor and brown floor open concept kitchen photo in Seattle with an undermount sink, shaker cabinets, white cabinets, green backsplash, subway tile backsplash, stainless steel appliances, an island and quartzite countertops
Large country l-shaped medium tone wood floor and brown floor open concept kitchen photo in Seattle with an undermount sink, shaker cabinets, white cabinets, green backsplash, subway tile backsplash, stainless steel appliances, an island and quartzite countertops
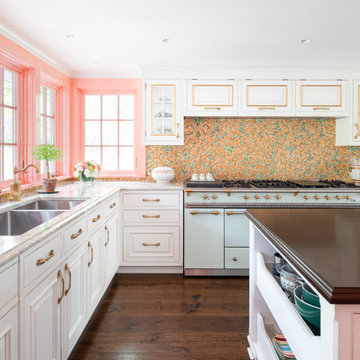
Kitchen - large traditional u-shaped dark wood floor and brown floor kitchen idea in Philadelphia with an undermount sink, beaded inset cabinets, white cabinets, quartzite countertops, mosaic tile backsplash, paneled appliances and an island

A grand Larchmont Tudor with original millwork and details was ready for a new kitchen after raising the kids and spending decades cooking in a cramped dark kitchen. Designer Sarah Robertson of Studio Dearborn helped her client achieve a look that blended perfectly with the Tudor home. The kitchen was bumped out a bit to open up the space, and new millwork was designed to bring the original Tudor charm into the modernized kitchen space. A geometric Ann Sacks tile introduces shape and texture to the space, and a little modern edginess, while the cabinetry and doors reflect the old world motifs of a Tudor revival.
Photos Adam Macchia. For more information, you may visit our website at www.studiodearborn.com or email us at info@studiodearborn.com.
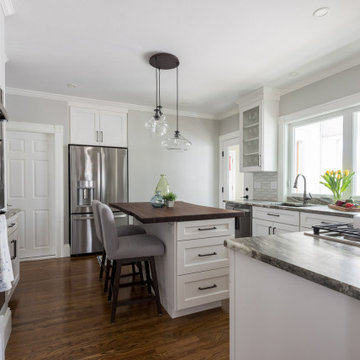
Example of a mid-sized transitional u-shaped medium tone wood floor and brown floor eat-in kitchen design in Boston with an undermount sink, shaker cabinets, white cabinets, quartzite countertops, gray backsplash, ceramic backsplash, stainless steel appliances, an island and multicolored countertops
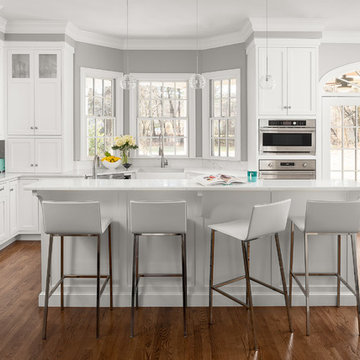
Sleek modern update to a 1998 stately brick colonial home. this kitchen features beautiful white painted stacked flush inset cabinets that accentuate the 10 ft ceilings, sleek flush installed appliances, a two tier island where everyone can gather, and a wine tower for entertaining.

Feel a part of the party in this open concept kitchen. A built in wine fridge is a must have in the wine country, with quartzite counter tops and open cabinets in a light neutral color palette keeps this space from becoming heavy.

A traditional kitchen with touches of the farmhouse and Mediterranean styles. We used cool, light tones adding pops of color and warmth with natural wood.
Kitchen with White Cabinets and Quartzite Countertops Ideas
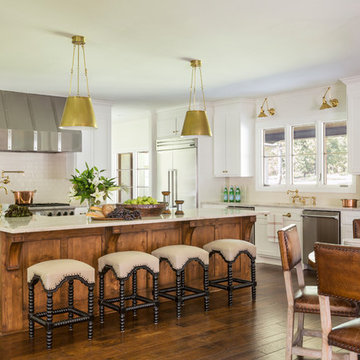
Kitchen - large farmhouse dark wood floor kitchen idea in Little Rock with an undermount sink, shaker cabinets, white cabinets, quartzite countertops, white backsplash, subway tile backsplash, paneled appliances and an island
12





