Kitchen with Wood Countertops and Beige Backsplash Ideas
Refine by:
Budget
Sort by:Popular Today
41 - 60 of 4,060 photos
Item 1 of 3
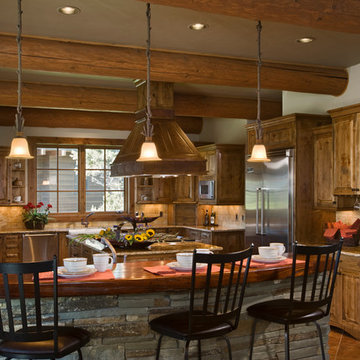
This rustic retreat in central Oregon is loaded with modern amenities.
This kitchen features a log beamed ceiling over an open kitchen plan. A stone faced island bar with a large juniper wood top sets the view from the great room. The "U" shaped kitchen features a center cooking island, cooper hood, marble counter tops, stained cabinets, porcelain sink, tile back splashes, and stainless appliances.
Timber frame and log houses often conjure notions of remote rustic outposts located in solitary surroundings of open grasslands or mature woodlands. When the owner approached MossCreek to design a timber-framed log home on a less than one acre site in an upscale Oregon golf community, the principle of the firm, Allen Halcomb, was intrigued. Bend, OR, on the eastern side of the Cascades Mountains, has an arid desert climate, creating an ideal environment for a Tuscan influenced exterior.
Photo: Roger Wade
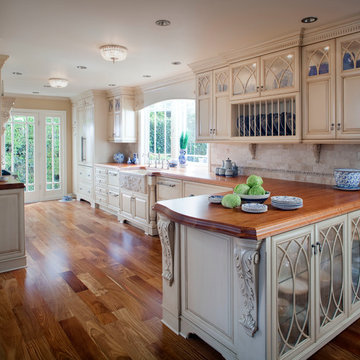
Photography by Chipper Hatter
Inspiration for a mid-sized timeless galley medium tone wood floor open concept kitchen remodel in Los Angeles with a farmhouse sink, raised-panel cabinets, white cabinets, wood countertops, beige backsplash, stone tile backsplash, colored appliances and no island
Inspiration for a mid-sized timeless galley medium tone wood floor open concept kitchen remodel in Los Angeles with a farmhouse sink, raised-panel cabinets, white cabinets, wood countertops, beige backsplash, stone tile backsplash, colored appliances and no island
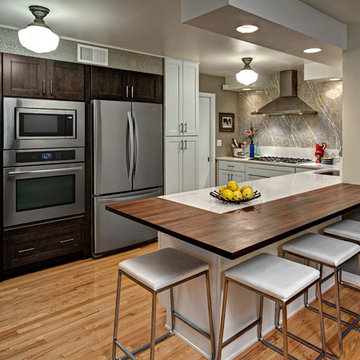
Overall, the new kitchen layout did not change greatly but many small changes made a significant difference in efficiency for the family and the aesthetic change was major.
Photography by Ehlen Creative.
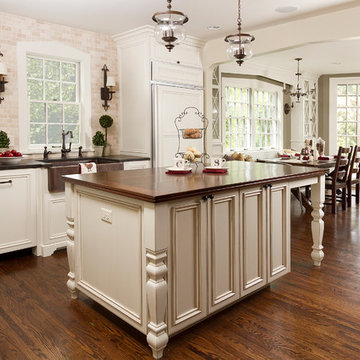
Building Design, Plans, and Interior Finishes by: Fluidesign Studio I Builder: Anchor Builders I Photographer: sethbennphoto.com
Inspiration for a timeless u-shaped eat-in kitchen remodel in Minneapolis with a farmhouse sink, raised-panel cabinets, distressed cabinets, wood countertops, beige backsplash, stone tile backsplash and paneled appliances
Inspiration for a timeless u-shaped eat-in kitchen remodel in Minneapolis with a farmhouse sink, raised-panel cabinets, distressed cabinets, wood countertops, beige backsplash, stone tile backsplash and paneled appliances
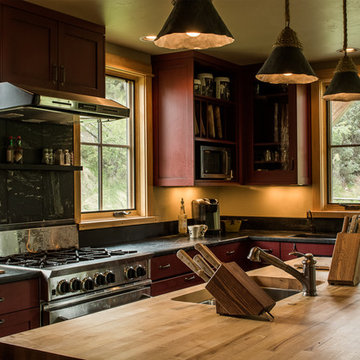
Mid-sized mountain style u-shaped open concept kitchen photo in Other with an undermount sink, shaker cabinets, medium tone wood cabinets, wood countertops, stainless steel appliances, an island, beige backsplash and brown countertops
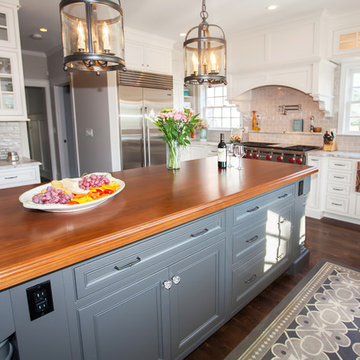
This traditional kitchen design is packed with features that will make it the center of this home. The white perimeter kitchen cabinets include glass front upper cabinets with in cabinet lighting. A matching mantel style hood frames the large Wolf oven and range. This is contrasted by the gray island cabinetry topped with a wood countertop. The walk in pantry includes matching cabinetry with plenty of storage space and a custom pantry door. A built in Wolf coffee station, undercounter wine refrigerator, and convection oven make this the perfect space to cook, socialize, or relax with family and friends.
Photos by Susan Hagstrom
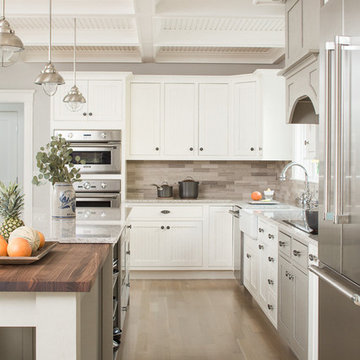
Kitchen - coastal l-shaped light wood floor and beige floor kitchen idea in Portland Maine with white cabinets, a farmhouse sink, recessed-panel cabinets, wood countertops, beige backsplash, stainless steel appliances and two islands
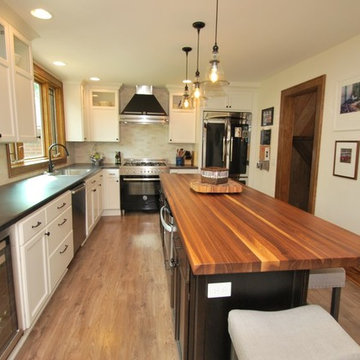
Inspiration for a large craftsman l-shaped light wood floor eat-in kitchen remodel in Other with a double-bowl sink, recessed-panel cabinets, white cabinets, wood countertops, beige backsplash, ceramic backsplash, an island and stainless steel appliances
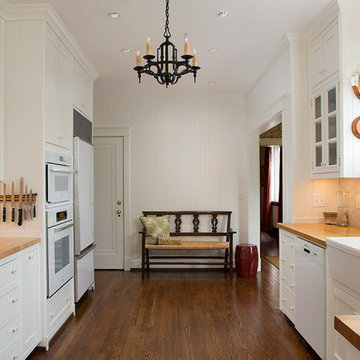
SqFt Photography
Example of a large classic galley dark wood floor eat-in kitchen design in Nashville with a farmhouse sink, flat-panel cabinets, white cabinets, wood countertops, beige backsplash, subway tile backsplash, white appliances and no island
Example of a large classic galley dark wood floor eat-in kitchen design in Nashville with a farmhouse sink, flat-panel cabinets, white cabinets, wood countertops, beige backsplash, subway tile backsplash, white appliances and no island
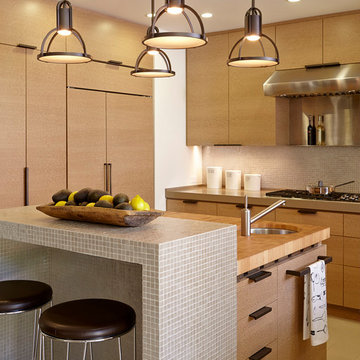
Interior Design: Pamela Pennington Studios. Photo Credit: Eric Zepeda
Example of a mid-sized trendy u-shaped light wood floor and beige floor eat-in kitchen design in San Francisco with an undermount sink, flat-panel cabinets, wood countertops, beige backsplash, glass tile backsplash, stainless steel appliances and an island
Example of a mid-sized trendy u-shaped light wood floor and beige floor eat-in kitchen design in San Francisco with an undermount sink, flat-panel cabinets, wood countertops, beige backsplash, glass tile backsplash, stainless steel appliances and an island
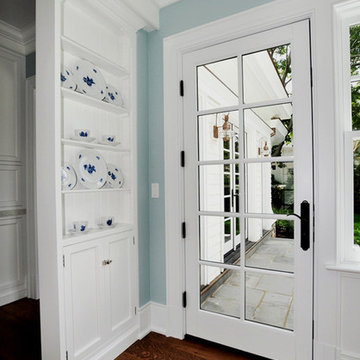
Inspiration for a large timeless u-shaped medium tone wood floor and brown floor eat-in kitchen remodel in New York with an undermount sink, shaker cabinets, white cabinets, wood countertops, beige backsplash, ceramic backsplash, paneled appliances and an island
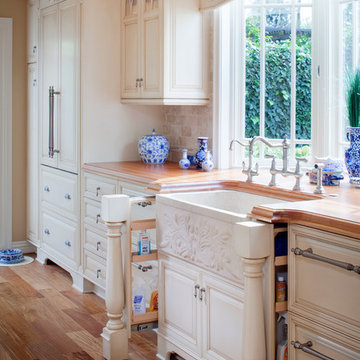
Photography by Chipper Hatter
Mid-sized elegant galley medium tone wood floor open concept kitchen photo in Los Angeles with a farmhouse sink, raised-panel cabinets, white cabinets, wood countertops, beige backsplash, stone tile backsplash, colored appliances and no island
Mid-sized elegant galley medium tone wood floor open concept kitchen photo in Los Angeles with a farmhouse sink, raised-panel cabinets, white cabinets, wood countertops, beige backsplash, stone tile backsplash, colored appliances and no island
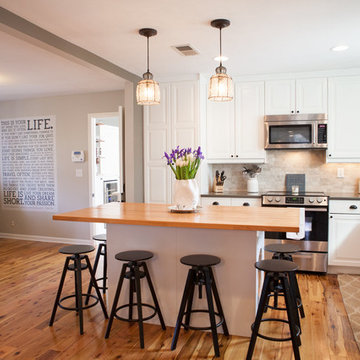
Inspiration for a mid-sized transitional l-shaped medium tone wood floor open concept kitchen remodel in Nashville with a farmhouse sink, raised-panel cabinets, white cabinets, wood countertops, beige backsplash, stone tile backsplash, stainless steel appliances and an island
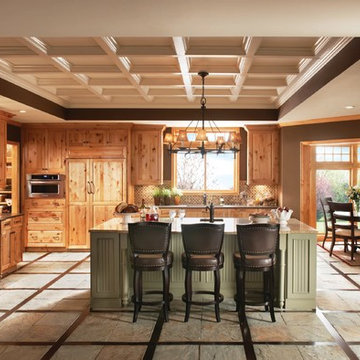
Eat-in kitchen - large cottage u-shaped slate floor eat-in kitchen idea in San Diego with an undermount sink, raised-panel cabinets, light wood cabinets, wood countertops, beige backsplash, mosaic tile backsplash, stainless steel appliances and an island
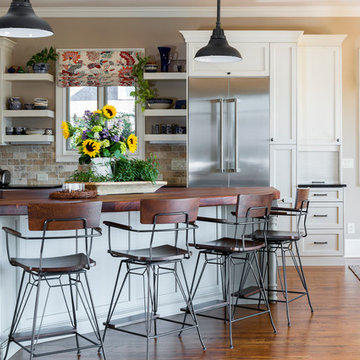
Eat-in kitchen - large traditional u-shaped eat-in kitchen idea in Charlotte with an undermount sink, wood countertops, beige backsplash, ceramic backsplash, stainless steel appliances and an island
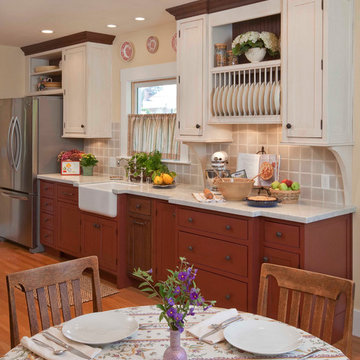
Photographer: Daniel Cronin
Mid-sized elegant galley medium tone wood floor kitchen photo in San Francisco with a farmhouse sink, recessed-panel cabinets, wood countertops and beige backsplash
Mid-sized elegant galley medium tone wood floor kitchen photo in San Francisco with a farmhouse sink, recessed-panel cabinets, wood countertops and beige backsplash
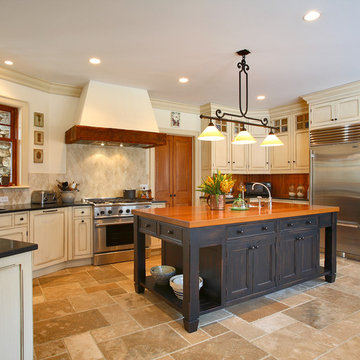
Olson Photographic, Killingworth, CT.
Kitchen - farmhouse kitchen idea in New York with recessed-panel cabinets, dark wood cabinets, an island, wood countertops, beige backsplash, stone tile backsplash and stainless steel appliances
Kitchen - farmhouse kitchen idea in New York with recessed-panel cabinets, dark wood cabinets, an island, wood countertops, beige backsplash, stone tile backsplash and stainless steel appliances
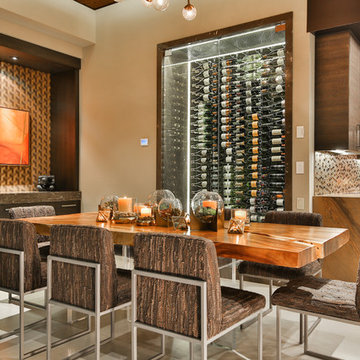
Trent Teigan
Open concept kitchen - large contemporary l-shaped porcelain tile and beige floor open concept kitchen idea in Los Angeles with an undermount sink, flat-panel cabinets, dark wood cabinets, wood countertops, beige backsplash, mosaic tile backsplash, black appliances and an island
Open concept kitchen - large contemporary l-shaped porcelain tile and beige floor open concept kitchen idea in Los Angeles with an undermount sink, flat-panel cabinets, dark wood cabinets, wood countertops, beige backsplash, mosaic tile backsplash, black appliances and an island
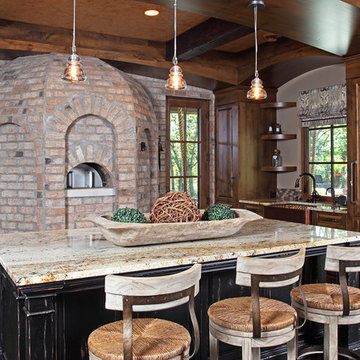
Example of a large mountain style u-shaped dark wood floor open concept kitchen design in Minneapolis with raised-panel cabinets, beige cabinets, wood countertops, beige backsplash, stone tile backsplash, stainless steel appliances and an island
Kitchen with Wood Countertops and Beige Backsplash Ideas
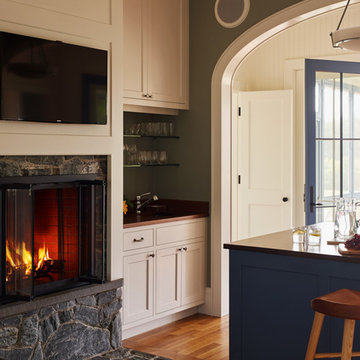
Darren Setlow
Example of a beach style u-shaped medium tone wood floor eat-in kitchen design in Portland Maine with an undermount sink, recessed-panel cabinets, white cabinets, wood countertops, beige backsplash, mosaic tile backsplash, white appliances and an island
Example of a beach style u-shaped medium tone wood floor eat-in kitchen design in Portland Maine with an undermount sink, recessed-panel cabinets, white cabinets, wood countertops, beige backsplash, mosaic tile backsplash, white appliances and an island
3





