Kitchen with Wood Countertops and Ceramic Backsplash Ideas
Refine by:
Budget
Sort by:Popular Today
101 - 120 of 8,418 photos
Item 1 of 3
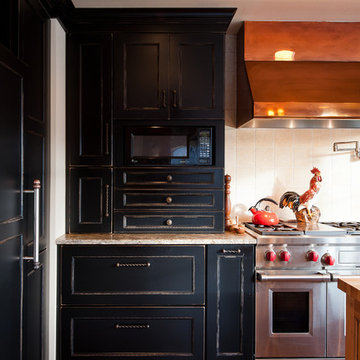
From the distressed black cabinetry to the "free-range" rooster gracing the range, this kitchen evokes images of the French countryside. The black cabinetry is Medallion's Piccadilly door style in maple with Carriage Black finish and Heirloom Distressing. The lighter cabinets are Medallion's Piccadilly door in maple with Glazed Cashew finish. Custom built butcher block counter top and cabinets designed and installed by Allen's Fine Woodworking, Hood River, OR.
Photos by Zach Luellen Photography, LLC.
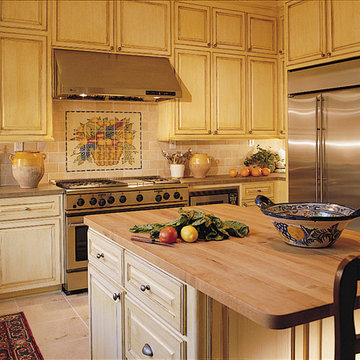
Custom cabinetry to the ceiling antiqued and glazed, stained concrete and butcher block countertops, chiseled edge marble floor, and hand-painted imported tile backsplash over the range accent this French Provencal kitchen in the River Oaks area.
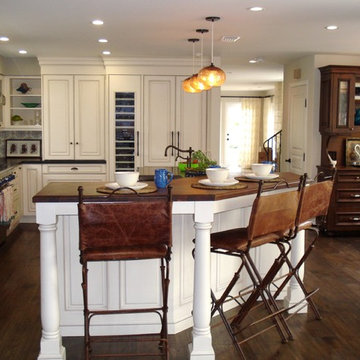
White glazed Brookhaven Cabinetry, Thermador appliances including the wine fridge and pendant lighting. A custom Cottonwood China cabinet on the right
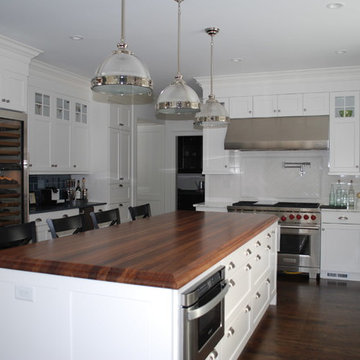
Example of a large classic u-shaped dark wood floor eat-in kitchen design in Bridgeport with a farmhouse sink, recessed-panel cabinets, white cabinets, wood countertops, white backsplash, ceramic backsplash, stainless steel appliances and an island
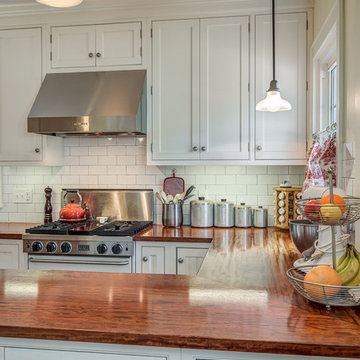
Built in the 1920's, this home's kitchen was small and in desperate need of a re-do (see before pics!!). Load bearing walls prevented us from opening up the space entirely, so a compromise was made to open up a pass thru to their back entry room. The result was more than the homeowner's could have dreamed of. The extra light, space and kitchen storage turned a once dingy kitchen in to the kitchen of their dreams.
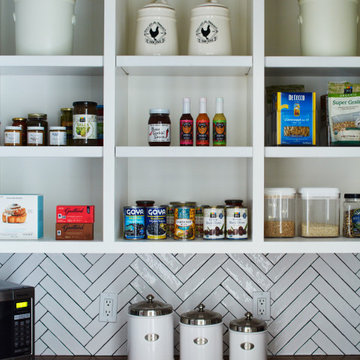
A food pantry is not left out of the design. The countertop here is waterproofed walnut with sap wood streaks, and the shelves are this neat every day.
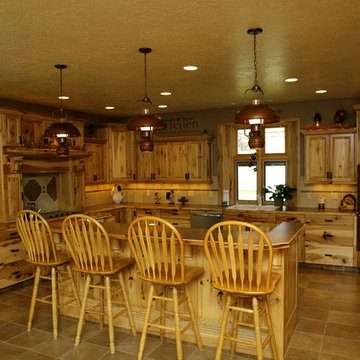
Inspiration for a mid-sized rustic u-shaped ceramic tile eat-in kitchen remodel in Denver with a double-bowl sink, raised-panel cabinets, light wood cabinets, wood countertops, beige backsplash, ceramic backsplash, stainless steel appliances and an island
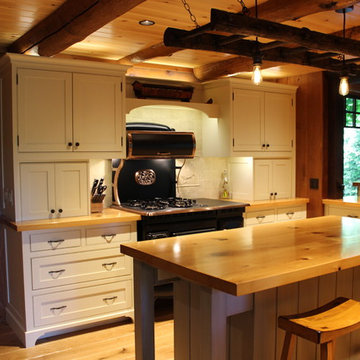
Tom Bryer
Inspiration for a mid-sized farmhouse u-shaped medium tone wood floor eat-in kitchen remodel in Burlington with a farmhouse sink, white cabinets, wood countertops, black appliances, an island, beaded inset cabinets, beige backsplash and ceramic backsplash
Inspiration for a mid-sized farmhouse u-shaped medium tone wood floor eat-in kitchen remodel in Burlington with a farmhouse sink, white cabinets, wood countertops, black appliances, an island, beaded inset cabinets, beige backsplash and ceramic backsplash
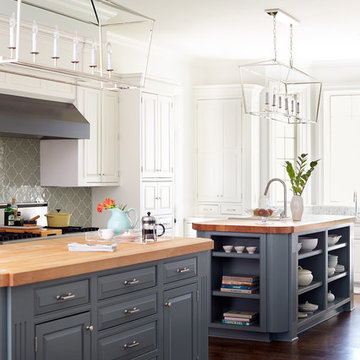
Kitchen Remodel, Greensboro NC, Photography by Stacey Van Berkel
Inspiration for a large transitional u-shaped dark wood floor and brown floor eat-in kitchen remodel in Raleigh with a farmhouse sink, raised-panel cabinets, white cabinets, wood countertops, ceramic backsplash, stainless steel appliances and two islands
Inspiration for a large transitional u-shaped dark wood floor and brown floor eat-in kitchen remodel in Raleigh with a farmhouse sink, raised-panel cabinets, white cabinets, wood countertops, ceramic backsplash, stainless steel appliances and two islands
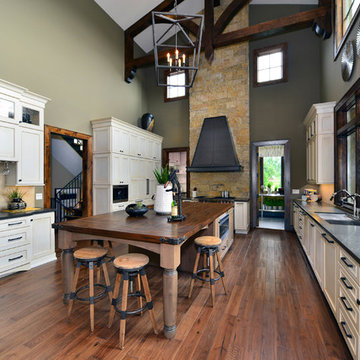
Inspiration for a huge contemporary medium tone wood floor and brown floor kitchen remodel in Detroit with an undermount sink, recessed-panel cabinets, white cabinets, wood countertops, beige backsplash, ceramic backsplash, paneled appliances and an island
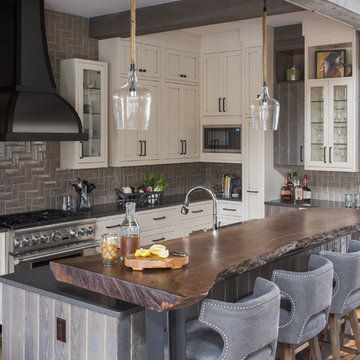
This family hunt lodge outside of Aiken, SC is a perfect retreat. Sophisticated rustic style with transitional elements.
Project designed by Aiken-Atlanta interior design firm, Nandina Home & Design. They also serve Augusta, GA, and Columbia and Lexington, South Carolina.
For more about Nandina Home & Design, click here: https://nandinahome.com/
To learn more about this project, click here:
https://nandinahome.com/portfolio/family-hunt-lodge/
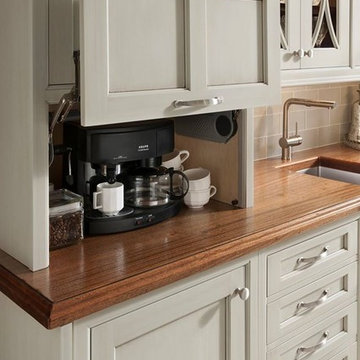
Start your morning off right by pulling out your coffee machine from Wood-Mode's hidden cabinet.
Inspiration for a timeless ceramic tile kitchen remodel in Houston with a drop-in sink, glass-front cabinets, white cabinets, wood countertops, gray backsplash, ceramic backsplash and stainless steel appliances
Inspiration for a timeless ceramic tile kitchen remodel in Houston with a drop-in sink, glass-front cabinets, white cabinets, wood countertops, gray backsplash, ceramic backsplash and stainless steel appliances

Bader
Example of a small minimalist l-shaped linoleum floor eat-in kitchen design in Milwaukee with a single-bowl sink, flat-panel cabinets, dark wood cabinets, wood countertops, white backsplash, ceramic backsplash, stainless steel appliances and an island
Example of a small minimalist l-shaped linoleum floor eat-in kitchen design in Milwaukee with a single-bowl sink, flat-panel cabinets, dark wood cabinets, wood countertops, white backsplash, ceramic backsplash, stainless steel appliances and an island
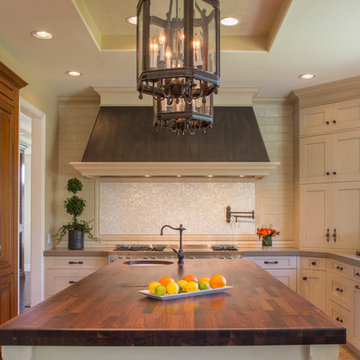
Wood-Mode and Brookhaven kitchen with a Walnut Spekva island and travertine floors
Eat-in kitchen - transitional u-shaped eat-in kitchen idea in San Diego with a farmhouse sink, recessed-panel cabinets, medium tone wood cabinets, wood countertops, beige backsplash, ceramic backsplash and white appliances
Eat-in kitchen - transitional u-shaped eat-in kitchen idea in San Diego with a farmhouse sink, recessed-panel cabinets, medium tone wood cabinets, wood countertops, beige backsplash, ceramic backsplash and white appliances
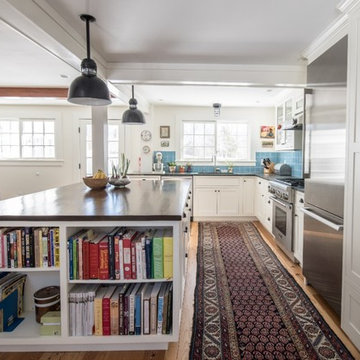
Photography: Rosemary Tufankjian (www.rosemarytufankjian.com)
Kitchen - mid-sized traditional medium tone wood floor kitchen idea in Boston with an undermount sink, recessed-panel cabinets, white cabinets, wood countertops, blue backsplash, ceramic backsplash, stainless steel appliances and an island
Kitchen - mid-sized traditional medium tone wood floor kitchen idea in Boston with an undermount sink, recessed-panel cabinets, white cabinets, wood countertops, blue backsplash, ceramic backsplash, stainless steel appliances and an island
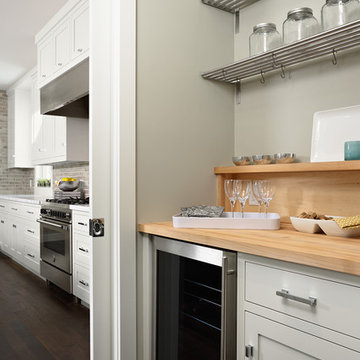
Build: Rocky DiGiacomo, DiGiacomo Homes
Interior Design: Gigi DiGiacomo, DiGiacomo Homes
Photo: Susan Gilmore Photography
Large transitional dark wood floor open concept kitchen photo in Minneapolis with a farmhouse sink, recessed-panel cabinets, white cabinets, gray backsplash, ceramic backsplash, stainless steel appliances, an island and wood countertops
Large transitional dark wood floor open concept kitchen photo in Minneapolis with a farmhouse sink, recessed-panel cabinets, white cabinets, gray backsplash, ceramic backsplash, stainless steel appliances, an island and wood countertops
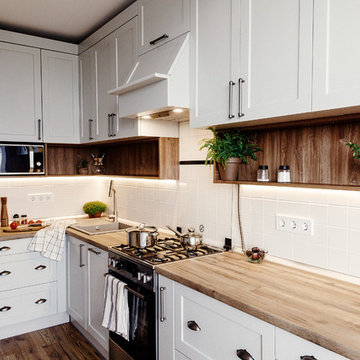
Eat-in kitchen - mid-sized transitional u-shaped dark wood floor and brown floor eat-in kitchen idea in DC Metro with a drop-in sink, recessed-panel cabinets, white cabinets, wood countertops, white backsplash, ceramic backsplash, stainless steel appliances, a peninsula and brown countertops
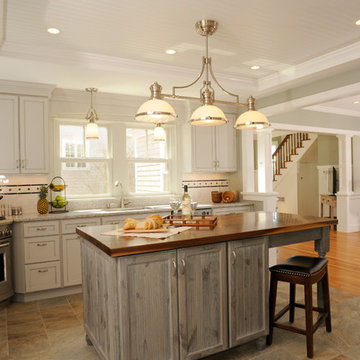
In this lovely historic seaside kitchen in Falmouth, MA on Cape Code, Maple Dura Supreme cabinetry from Main Street at Botello's features Arcadia-style doors in a pearl finish with a slate accent. Photography by Elizabeth Hathon and Architecture by Beatrice A. Bunker
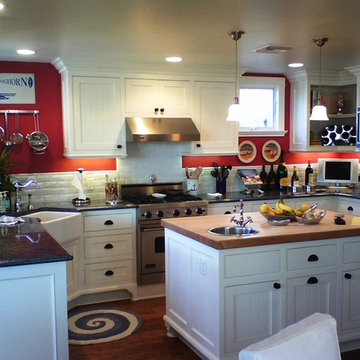
Inset cabinets with beaded flat panel
Kitchen - small coastal u-shaped dark wood floor kitchen idea in Orange County with a farmhouse sink, recessed-panel cabinets, white cabinets, wood countertops, white backsplash, ceramic backsplash, stainless steel appliances and an island
Kitchen - small coastal u-shaped dark wood floor kitchen idea in Orange County with a farmhouse sink, recessed-panel cabinets, white cabinets, wood countertops, white backsplash, ceramic backsplash, stainless steel appliances and an island
Kitchen with Wood Countertops and Ceramic Backsplash Ideas
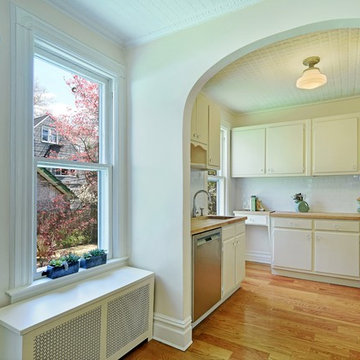
Rayon Richards
Small farmhouse u-shaped medium tone wood floor enclosed kitchen photo in New York with an undermount sink, flat-panel cabinets, white cabinets, wood countertops, white backsplash, ceramic backsplash, stainless steel appliances and no island
Small farmhouse u-shaped medium tone wood floor enclosed kitchen photo in New York with an undermount sink, flat-panel cabinets, white cabinets, wood countertops, white backsplash, ceramic backsplash, stainless steel appliances and no island
6





