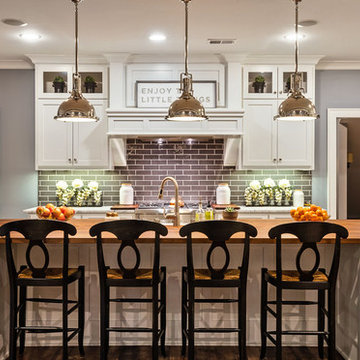Kitchen with Wood Countertops and Gray Backsplash Ideas
Refine by:
Budget
Sort by:Popular Today
141 - 160 of 4,365 photos
Item 1 of 3
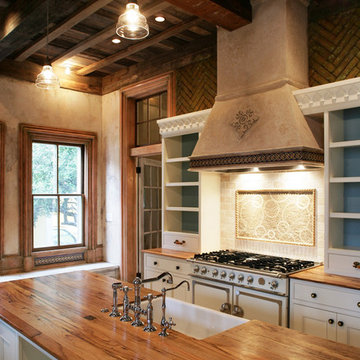
This kitchen has a lot of rustic details-from the cabinetry and countertops all the way to the ceiling! Notice the accent color in the shelving.
Example of a mid-sized mountain style l-shaped dark wood floor eat-in kitchen design in Wilmington with a farmhouse sink, flat-panel cabinets, white cabinets, wood countertops, gray backsplash, stone tile backsplash, colored appliances and an island
Example of a mid-sized mountain style l-shaped dark wood floor eat-in kitchen design in Wilmington with a farmhouse sink, flat-panel cabinets, white cabinets, wood countertops, gray backsplash, stone tile backsplash, colored appliances and an island
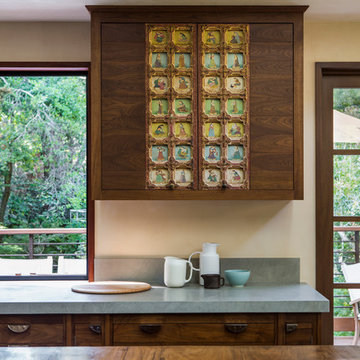
Laure Joliet
Example of a large transitional light wood floor and brown floor kitchen design in San Francisco with a drop-in sink, flat-panel cabinets, medium tone wood cabinets, wood countertops, gray backsplash, cement tile backsplash, stainless steel appliances and an island
Example of a large transitional light wood floor and brown floor kitchen design in San Francisco with a drop-in sink, flat-panel cabinets, medium tone wood cabinets, wood countertops, gray backsplash, cement tile backsplash, stainless steel appliances and an island
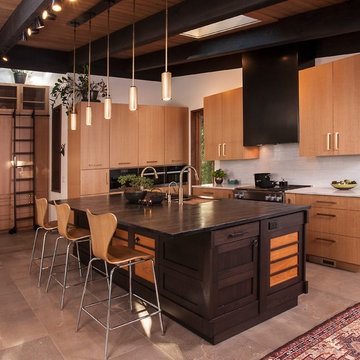
Example of a large island style single-wall porcelain tile and gray floor eat-in kitchen design in Seattle with black countertops, an undermount sink, flat-panel cabinets, light wood cabinets, wood countertops, gray backsplash and an island
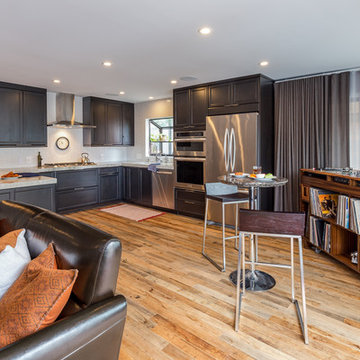
Our client approached us while he was in the process of purchasing his ½ lot detached unit in Hermosa Beach. He was drawn to a design / build approach because although he has great design taste, as a busy professional he didn’t have the time or energy to manage every detail involved in a home remodel. The property had been used as a rental unit and was in need of TLC. By bringing us onto the project during the purchase we were able to help assess the true condition of the home. Built in 1976, the 894 sq. ft. home had extensive termite and dry rot damage from years of neglect. The project required us to reframe the home from the inside out.
To design a space that your client will love you really need to spend time getting to know them. Our client enjoys entertaining small groups. He has a custom turntable and considers himself a mixologist. We opened up the space, space-planning for his custom turntable, to make it ideal for entertaining. The wood floor is reclaimed wood from manufacturing facilities. The reframing work also allowed us to make the roof a deck with an ocean view. The home is now a blend of the latest design trends and vintage elements and our client couldn’t be happier!
View the 'before' and 'after' images of this project at:
http://www.houzz.com/discussions/4189186/bachelors-whole-house-remodel-in-hermosa-beach-ca-part-1
http://www.houzz.com/discussions/4203075/m=23/bachelors-whole-house-remodel-in-hermosa-beach-ca-part-2
http://www.houzz.com/discussions/4216693/m=23/bachelors-whole-house-remodel-in-hermosa-beach-ca-part-3
Features: subway tile, reclaimed wood floors, quartz countertops, bamboo wood cabinetry, Ebony finish cabinets in kitchen
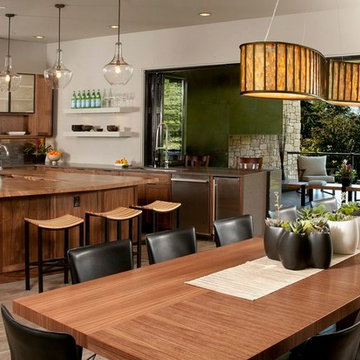
Interior design by Schoenfeld interiors
Classic NW contemporary
Mid-sized trendy l-shaped laminate floor and beige floor eat-in kitchen photo in Seattle with an undermount sink, shaker cabinets, medium tone wood cabinets, wood countertops, gray backsplash, stone tile backsplash, stainless steel appliances and an island
Mid-sized trendy l-shaped laminate floor and beige floor eat-in kitchen photo in Seattle with an undermount sink, shaker cabinets, medium tone wood cabinets, wood countertops, gray backsplash, stone tile backsplash, stainless steel appliances and an island
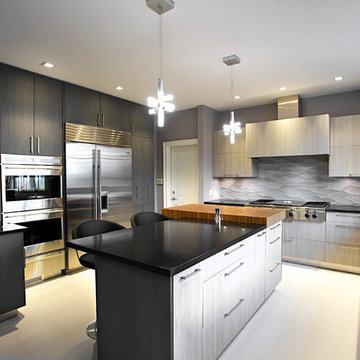
Replacing a cookie cutter kitchen with a contemporary space full of drama, individuality and exquisite design and materials. Glass top table, bamboo chopping block, Houdini glass on bathroom doors, and concrete countertops and pitched inlaid stainless steel drying area.
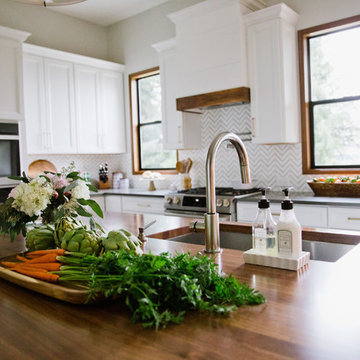
Jon and Moch Photography
Inspiration for a large transitional l-shaped medium tone wood floor and brown floor open concept kitchen remodel in Seattle with a single-bowl sink, recessed-panel cabinets, white cabinets, wood countertops, gray backsplash, marble backsplash, stainless steel appliances and an island
Inspiration for a large transitional l-shaped medium tone wood floor and brown floor open concept kitchen remodel in Seattle with a single-bowl sink, recessed-panel cabinets, white cabinets, wood countertops, gray backsplash, marble backsplash, stainless steel appliances and an island
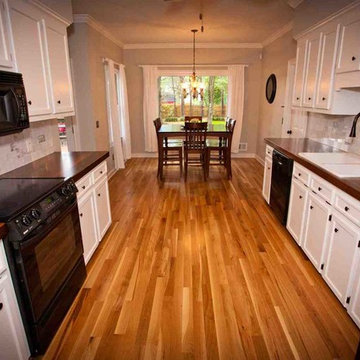
Example of a large transitional galley medium tone wood floor and brown floor eat-in kitchen design in New York with a double-bowl sink, shaker cabinets, white cabinets, wood countertops, gray backsplash, marble backsplash and black appliances
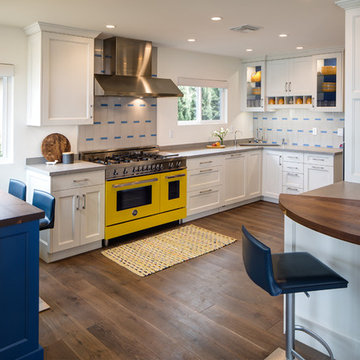
The yellow Bertazzoni range was the focal point of the kitchen, but we accentuated it with soft white and royal blue cabinets, rich walnut wood counters combined with Dekton. The result was a welcoming and fresh space.
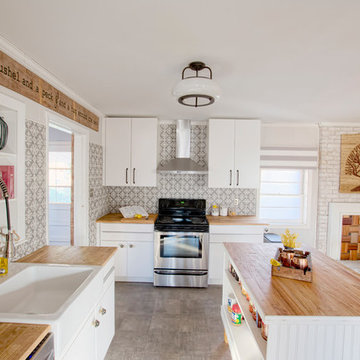
For designers their personal home says a lot about them. This is my kitchen.
I like using recycled and found elements in unexpected ways. The kitchen island was built from a TV stand, legs from a side table, and hardwood flooring. The rustic sign was made from a piece of plywood that I found in my carport. The fireplace insert is made from plywood, insulation, and some cabinetry samples that I had.
The goal is always to have the design reflect the people who occupy the space. My father-in-law's guitars line the wall, my great grand father's ox sits on the shelf, and words that my grandma always said to me as she gave me a hug hang above the door.
This is my home.
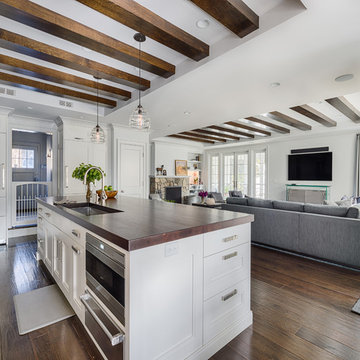
Mid-sized transitional galley dark wood floor eat-in kitchen photo in Boston with recessed-panel cabinets, white cabinets, wood countertops, stainless steel appliances, an island, an undermount sink, gray backsplash and stone tile backsplash
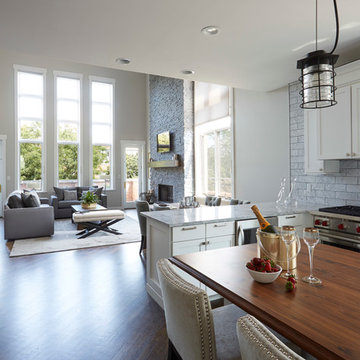
Example of a mid-sized transitional dark wood floor eat-in kitchen design in Chicago with wood countertops, gray backsplash, stainless steel appliances and an island
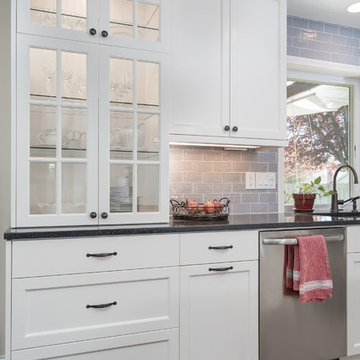
This refreshing kitchen is light and bright and features a black walnut countertop with a Waterlox finish. The island provides incredible storage with half a dozen cupboards and the out-of-sight microwave. The display cabinet, at left, features beadboard planks, a puck light and clear shelving to illuminate its contents. Under cabinet lighting also enhances the cheerful vibe of the space. What was once a cramped and enclosed kitchen blocked by a large fireplace is now and open and refreshing place to cook family meals together.
Photo credit: Real Estate Tours Oregon
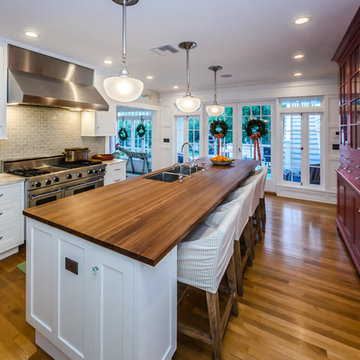
Example of a classic galley medium tone wood floor and brown floor kitchen design in Tampa with an undermount sink, shaker cabinets, white cabinets, wood countertops, gray backsplash, subway tile backsplash, stainless steel appliances, an island and brown countertops
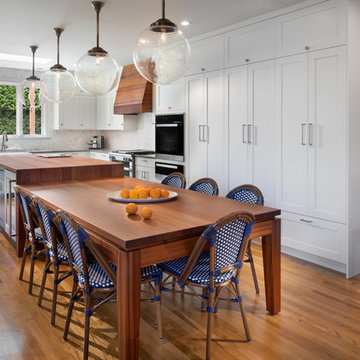
Example of a large transitional l-shaped light wood floor and brown floor eat-in kitchen design in DC Metro with an undermount sink, recessed-panel cabinets, white cabinets, wood countertops, gray backsplash, stone tile backsplash, paneled appliances and an island
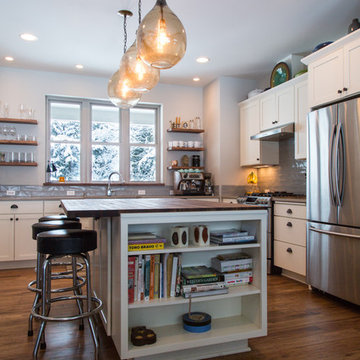
Sometimes a room just bestows a calm feeling upon all those entering. The clean lines and crisp palette of the Medallion Cabinetry in this bright kitchen flow seamlessly with the beautiful grain of the wooden floating shelves and island counter top. As always, our cabinet layout was designed with great attention to workflow efficiency, and the owners have expressed appreciation for the ease they feel in their kitchen. Stainless steel appliances keep it looking sharp, while the espresso machine does double duty as textural centerpiece and essential beverage hub.
Photos by Zach Luellen Photography
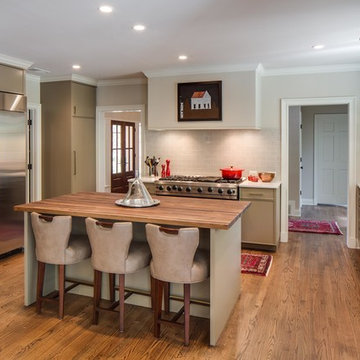
Example of a large eclectic medium tone wood floor and brown floor kitchen design in Other with an undermount sink, recessed-panel cabinets, brown cabinets, wood countertops, gray backsplash, subway tile backsplash, stainless steel appliances and an island
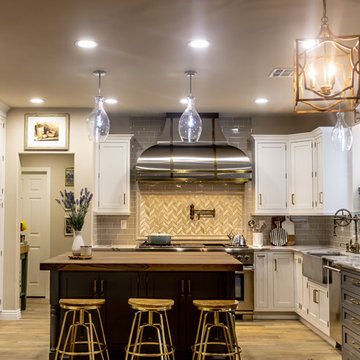
Inspiration for a transitional u-shaped medium tone wood floor and brown floor kitchen remodel in Los Angeles with a farmhouse sink, shaker cabinets, gray cabinets, wood countertops, gray backsplash, subway tile backsplash, stainless steel appliances, an island and brown countertops
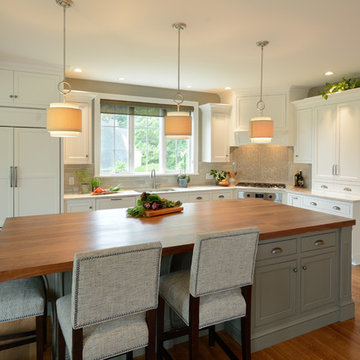
David Stansbury
Example of a large classic medium tone wood floor and brown floor eat-in kitchen design in Boston with an undermount sink, beaded inset cabinets, white cabinets, wood countertops, gray backsplash, paneled appliances and an island
Example of a large classic medium tone wood floor and brown floor eat-in kitchen design in Boston with an undermount sink, beaded inset cabinets, white cabinets, wood countertops, gray backsplash, paneled appliances and an island
Kitchen with Wood Countertops and Gray Backsplash Ideas
8






