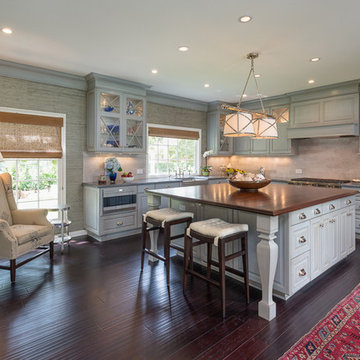Kitchen with Wood Countertops and Gray Backsplash Ideas
Refine by:
Budget
Sort by:Popular Today
121 - 140 of 4,365 photos
Item 1 of 3
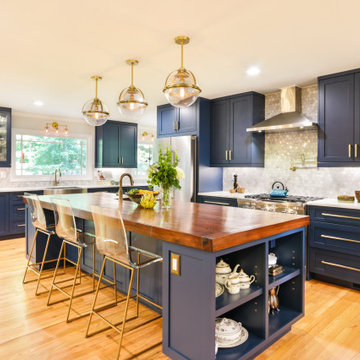
Open concept kitchen - large traditional l-shaped open concept kitchen idea in Atlanta with an undermount sink, shaker cabinets, blue cabinets, wood countertops, gray backsplash, ceramic backsplash, stainless steel appliances, an island and brown countertops
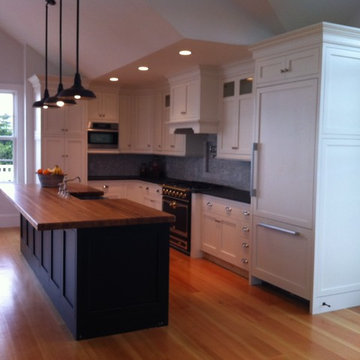
Margaret Hill
Inspiration for a huge coastal l-shaped medium tone wood floor open concept kitchen remodel in Boston with a farmhouse sink, shaker cabinets, white cabinets, wood countertops, gray backsplash and an island
Inspiration for a huge coastal l-shaped medium tone wood floor open concept kitchen remodel in Boston with a farmhouse sink, shaker cabinets, white cabinets, wood countertops, gray backsplash and an island
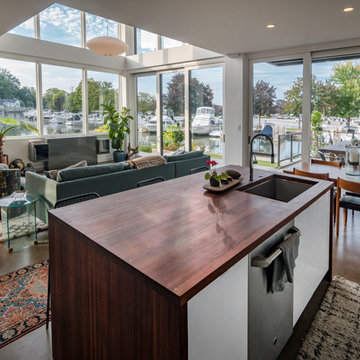
A couple wanted a weekend retreat without spending a majority of their getaway in an automobile. Therefore, a lot was purchased along the Rocky River with the vision of creating a nearby escape less than five miles away from their home. This 1,300 sf 24’ x 24’ dwelling is divided into a four square quadrant with the goal to create a variety of interior and exterior experiences while maintaining a rather small footprint.
Typically, when going on a weekend retreat one has the drive time to decompress. However, without this, the goal was to create a procession from the car to the house to signify such change of context. This concept was achieved through the use of a wood slatted screen wall which must be passed through. After winding around a collection of poured concrete steps and walls one comes to a wood plank bridge and crosses over a Japanese garden leaving all the stresses of the daily world behind.
The house is structured around a nine column steel frame grid, which reinforces the impression one gets of the four quadrants. The two rear quadrants intentionally house enclosed program space but once passed through, the floor plan completely opens to long views down to the mouth of the river into Lake Erie.
On the second floor the four square grid is stacked with one quadrant removed for the two story living area on the first floor to capture heightened views down the river. In a move to create complete separation there is a one quadrant roof top office with surrounding roof top garden space. The rooftop office is accessed through a unique approach by exiting onto a steel grated staircase which wraps up the exterior facade of the house. This experience provides an additional retreat within their weekend getaway, and serves as the apex of the house where one can completely enjoy the views of Lake Erie disappearing over the horizon.
Visually the house extends into the riverside site, but the four quadrant axis also physically extends creating a series of experiences out on the property. The Northeast kitchen quadrant extends out to become an exterior kitchen & dining space. The two-story Northwest living room quadrant extends out to a series of wrap around steps and lounge seating. A fire pit sits in this quadrant as well farther out in the lawn. A fruit and vegetable garden sits out in the Southwest quadrant in near proximity to the shed, and the entry sequence is contained within the Southeast quadrant extension. Internally and externally the whole house is organized in a simple and concise way and achieves the ultimate goal of creating many different experiences within a rationally sized footprint.
Photo: Sergiu Stoian
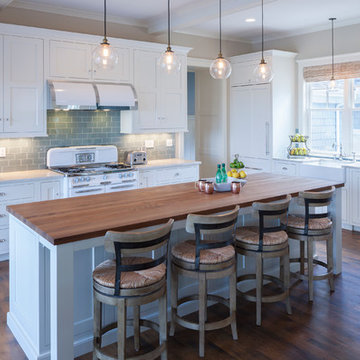
Shiloh Cabinetry, Inset Heritage door in Soft White Maple
Kitchen Designer: Brent Weesies- TruKitchens
Photographer: Jeff Tippett
Builder: Insignia Homes
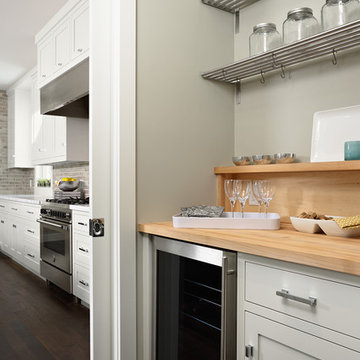
Build: Rocky DiGiacomo, DiGiacomo Homes
Interior Design: Gigi DiGiacomo, DiGiacomo Homes
Photo: Susan Gilmore Photography
Large transitional dark wood floor open concept kitchen photo in Minneapolis with a farmhouse sink, recessed-panel cabinets, white cabinets, gray backsplash, ceramic backsplash, stainless steel appliances, an island and wood countertops
Large transitional dark wood floor open concept kitchen photo in Minneapolis with a farmhouse sink, recessed-panel cabinets, white cabinets, gray backsplash, ceramic backsplash, stainless steel appliances, an island and wood countertops
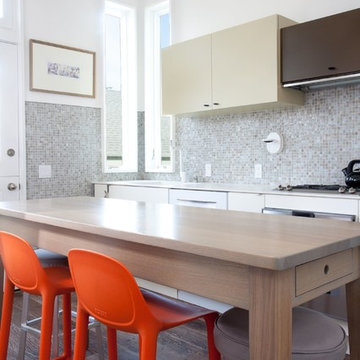
Example of a trendy galley medium tone wood floor and brown floor eat-in kitchen design in San Francisco with flat-panel cabinets, beige cabinets, wood countertops, gray backsplash, mosaic tile backsplash, stainless steel appliances, an island and brown countertops
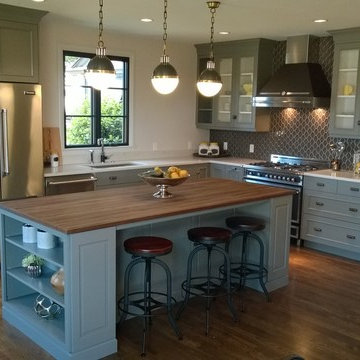
The kitchen has dolphin gray painted cabinets with a dramatic tile accent on just one wall.
Inspiration for a mid-sized transitional l-shaped dark wood floor open concept kitchen remodel in Portland with an undermount sink, gray cabinets, stainless steel appliances, an island, recessed-panel cabinets, wood countertops, gray backsplash and porcelain backsplash
Inspiration for a mid-sized transitional l-shaped dark wood floor open concept kitchen remodel in Portland with an undermount sink, gray cabinets, stainless steel appliances, an island, recessed-panel cabinets, wood countertops, gray backsplash and porcelain backsplash
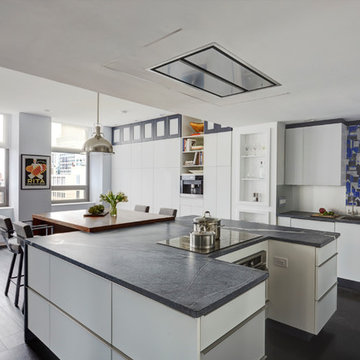
Mike Kaskel Photo
Eat-in kitchen - large contemporary l-shaped cork floor eat-in kitchen idea in Chicago with an undermount sink, flat-panel cabinets, white cabinets, wood countertops, gray backsplash, glass sheet backsplash, stainless steel appliances and two islands
Eat-in kitchen - large contemporary l-shaped cork floor eat-in kitchen idea in Chicago with an undermount sink, flat-panel cabinets, white cabinets, wood countertops, gray backsplash, glass sheet backsplash, stainless steel appliances and two islands
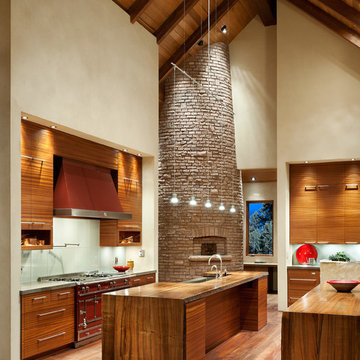
kitchen cabineHeidi A. Long
Mid-sized trendy l-shaped dark wood floor enclosed kitchen photo in Other with a farmhouse sink, flat-panel cabinets, medium tone wood cabinets, wood countertops, gray backsplash, glass tile backsplash and two islands
Mid-sized trendy l-shaped dark wood floor enclosed kitchen photo in Other with a farmhouse sink, flat-panel cabinets, medium tone wood cabinets, wood countertops, gray backsplash, glass tile backsplash and two islands
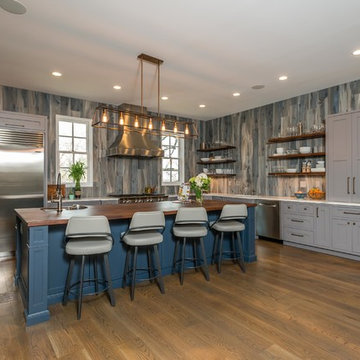
Beautiful Grabill custom kitchen. Design by Kitchen Concepts ( https://kitchenconceptsky.com/),
Kitchen Perimeter: Madison Square door style in our signature gray paint, Timber Wolf,
Kitchen Island: Custom door profile in a custom blue paint
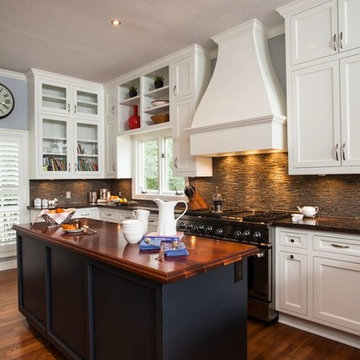
Example of a large minimalist l-shaped dark wood floor eat-in kitchen design in Houston with a drop-in sink, recessed-panel cabinets, white cabinets, wood countertops, gray backsplash, stone tile backsplash, stainless steel appliances and an island
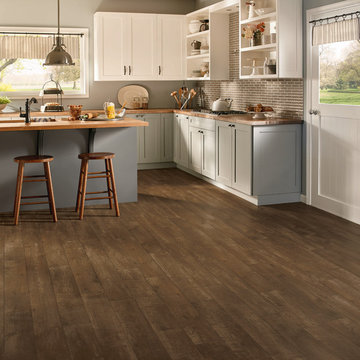
Inspiration for a cottage l-shaped dark wood floor kitchen remodel in Charlotte with an undermount sink, white cabinets, stainless steel appliances, an island, shaker cabinets, wood countertops and gray backsplash
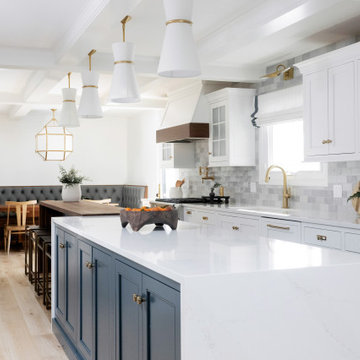
The perimeter of the kitchen features cabinets from Grabill Cabinets in Glacier White on their Aberdeen door style. The island also features the Aberdeen door style in Sherwin Williams Gale Force paint. The custom reeded wainscot panel on the cabinets in the island seating area is the true showstopper. This touch is carried over to the panels on the sides of the site-built walnut banquette. Two waterfall countertops- one in quartz and one in Walnut from Grothouse- frame the beautiful cabinetry.
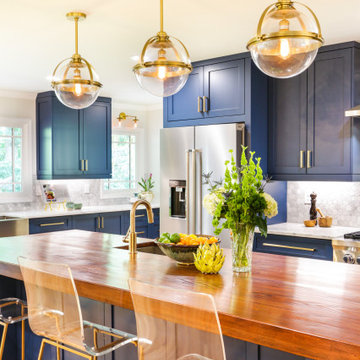
Example of a large classic l-shaped open concept kitchen design in Atlanta with an undermount sink, shaker cabinets, blue cabinets, wood countertops, gray backsplash, ceramic backsplash, stainless steel appliances, an island and brown countertops
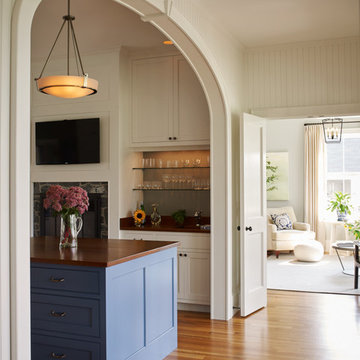
The interior details are simple, elegant, and are understated to display fine craftsmanship throughout the home. The design and finishes are not pretentious - but exactly what you would expect to find in an accomplished Maine artist’s home. Each piece of artwork carefully informed the selections that would highlight the art and contribute to the personality of each space.
© Darren Setlow Photography
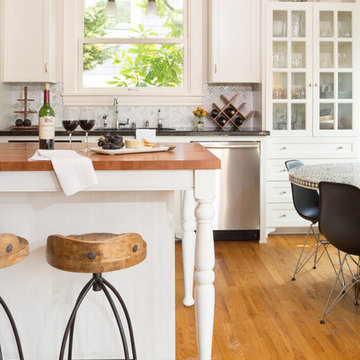
Traditional with an eclectic twist, this historic Queen Anne home is highly personalized without losing its roots. Full of pops of teal and red amidst a background of textured neutrals, this home is a careful balance of warm grays and blacks set against bright whites, color and natural woods. Designed with kids in mind, this home is both beautiful and durable -- a highly curated space ready to stand the test of time.
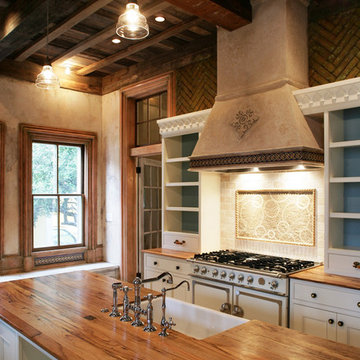
This kitchen has a lot of rustic details-from the cabinetry and countertops all the way to the ceiling! Notice the accent color in the shelving.
Example of a mid-sized mountain style l-shaped dark wood floor eat-in kitchen design in Wilmington with a farmhouse sink, flat-panel cabinets, white cabinets, wood countertops, gray backsplash, stone tile backsplash, colored appliances and an island
Example of a mid-sized mountain style l-shaped dark wood floor eat-in kitchen design in Wilmington with a farmhouse sink, flat-panel cabinets, white cabinets, wood countertops, gray backsplash, stone tile backsplash, colored appliances and an island
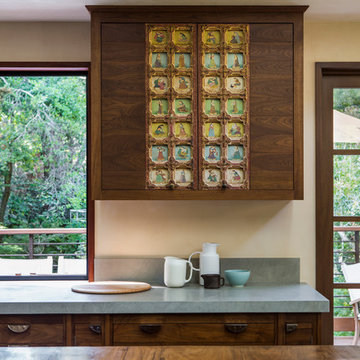
Laure Joliet
Example of a large transitional light wood floor and brown floor kitchen design in San Francisco with a drop-in sink, flat-panel cabinets, medium tone wood cabinets, wood countertops, gray backsplash, cement tile backsplash, stainless steel appliances and an island
Example of a large transitional light wood floor and brown floor kitchen design in San Francisco with a drop-in sink, flat-panel cabinets, medium tone wood cabinets, wood countertops, gray backsplash, cement tile backsplash, stainless steel appliances and an island
Kitchen with Wood Countertops and Gray Backsplash Ideas
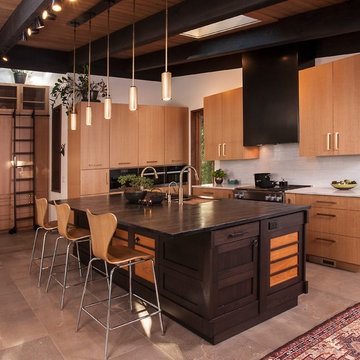
Example of a large island style single-wall porcelain tile and gray floor eat-in kitchen design in Seattle with black countertops, an undermount sink, flat-panel cabinets, light wood cabinets, wood countertops, gray backsplash and an island
7






