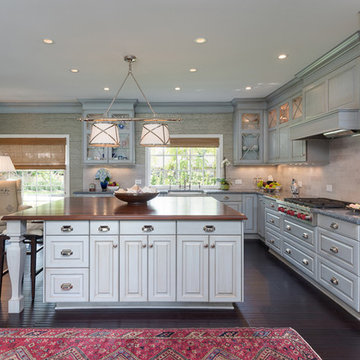Kitchen with Wood Countertops and Gray Backsplash Ideas
Refine by:
Budget
Sort by:Popular Today
181 - 200 of 4,366 photos
Item 1 of 3

Example of a huge minimalist u-shaped concrete floor, gray floor and wood ceiling kitchen design in Portland with flat-panel cabinets, light wood cabinets, wood countertops, gray backsplash, stone slab backsplash, paneled appliances, an island and brown countertops
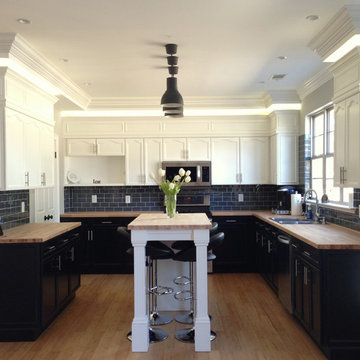
Example of a mid-sized trendy bamboo floor kitchen design in Atlanta with white cabinets, wood countertops, gray backsplash, subway tile backsplash, stainless steel appliances and an island
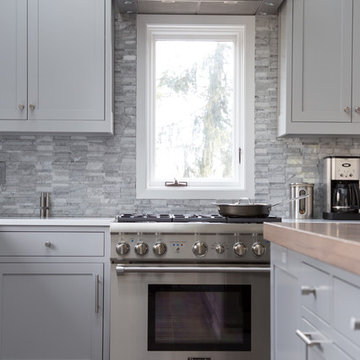
This townhouse kitchen was in Scarsdale New York transformed from a constricted galley to a spacious island kitchen by removing one structural wall. Skylights flood the kitchen with light while calming grey cabinetry keep the kitchen from feeling too stark. Kitchen and cabinetry design, Studio Dearborn. Interior design, Strauss Home Designs. Appliances, Thermador, Sharp, GE. Cabinetry and Character Oak countertop, Schrocks of Walnut Creek. Range hood (with custom wood top) by Thermador. Photography, Timothy Lenz.
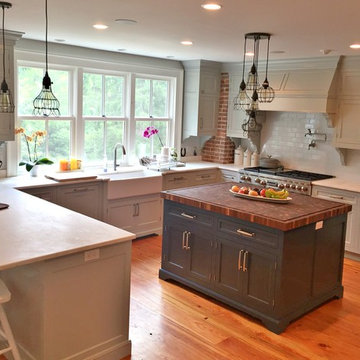
Example of a large transitional light wood floor kitchen design in Other with a farmhouse sink, blue cabinets, wood countertops, gray backsplash, subway tile backsplash, stainless steel appliances, an island and recessed-panel cabinets
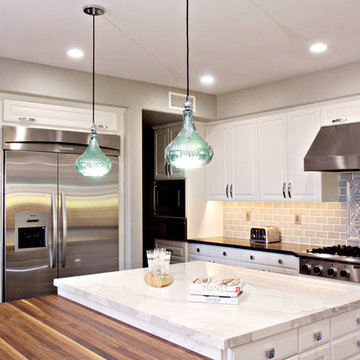
Project Details:
Cinder Blanco sink. backsplash is sanoma tile from San Diego Marble and Tile. Island countertop is white neolithe with a J.Aaron walnut wood butcher block extension. Added spice pull cabinets around blanco sink. Emtek hardware. Countertops in Piatra Grey from Ceasarstone. Fireplace tile from Stone Impressions with a Piatra Grey quartz base.
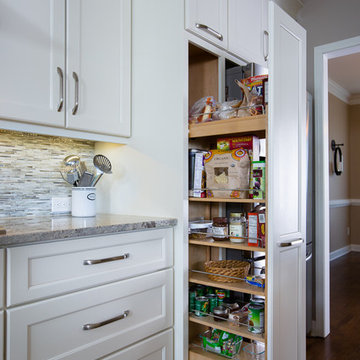
Kitchen makeover that not only modernizes the look to be up to date but also makes this galley kitchen more functional. The outdated angles were not conducive to more than one cook in the kitchen, in addition, the voided angles in the cabinetry were lost space.
The peninsula counter top was designed with a waterfall edge suspending 5' from one cabinet. It is supported with flat steel supports and an impressive rabbeted joint at the outside corner.
Photography by Gregg Willett
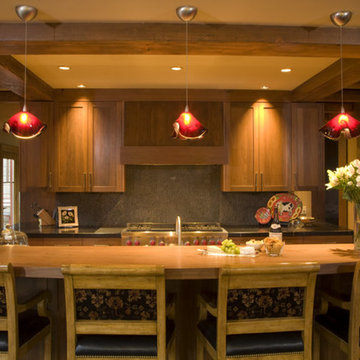
Tim Brown
Blaine County's Comprehensive & Unique Interior Design Firm
Location: PO Box 2861
Sun Valley, ID 83353
Inspiration for a large contemporary galley light wood floor eat-in kitchen remodel in Other with a double-bowl sink, raised-panel cabinets, light wood cabinets, wood countertops, gray backsplash, stone tile backsplash, stainless steel appliances and no island
Inspiration for a large contemporary galley light wood floor eat-in kitchen remodel in Other with a double-bowl sink, raised-panel cabinets, light wood cabinets, wood countertops, gray backsplash, stone tile backsplash, stainless steel appliances and no island
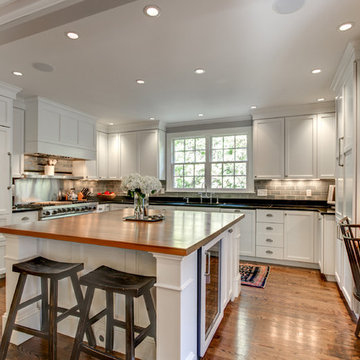
Example of a classic u-shaped dark wood floor kitchen design in Boston with shaker cabinets, white cabinets, wood countertops, gray backsplash, paneled appliances and an island
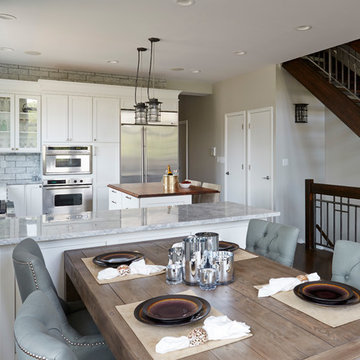
Example of a mid-sized transitional u-shaped dark wood floor eat-in kitchen design in Chicago with an undermount sink, shaker cabinets, white cabinets, wood countertops, gray backsplash, stone tile backsplash, stainless steel appliances and an island
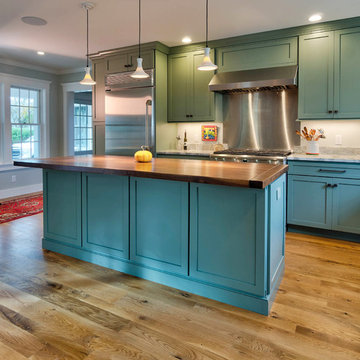
Moss Green is the color of choice for this Cape Cod kitchen by White Wood Kitchens. The perimeter countertops are a Fantasy Brown granite countertop. The island is a a natural wood countertop made from Walnut. The appliances are all stainless steel, with a stainless steel backsplash leading up to the hood. Builder: Handren Brothers.
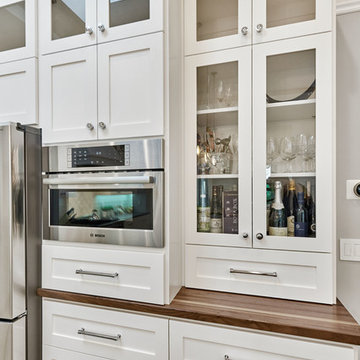
Open concept kitchen - mid-sized transitional l-shaped light wood floor open concept kitchen idea in San Francisco with an undermount sink, shaker cabinets, white cabinets, wood countertops, gray backsplash, glass tile backsplash, stainless steel appliances and an island
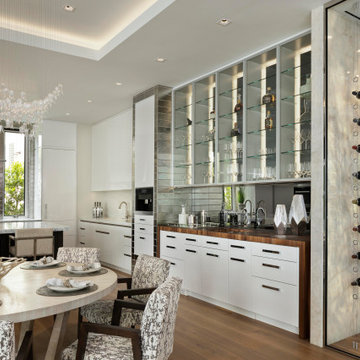
Custom Walnut with Sapwood End Grain Butcher Block Pastore Waterfall Top for a wet bar design located in Florida. Designed by Bob Ostrowski of Allikristé Custom Cabinetry & Kitchen Design.
#WaterfallCountertops #glumber #grothouse #bobostrowski #allikristecustomcabinetry&kitchendesign
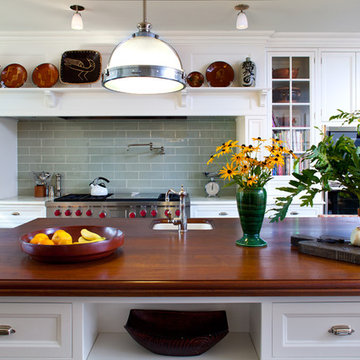
Gross & Daley
Eat-in kitchen - large eclectic u-shaped dark wood floor and brown floor eat-in kitchen idea in New York with a farmhouse sink, shaker cabinets, white cabinets, wood countertops, gray backsplash, subway tile backsplash, stainless steel appliances, an island and brown countertops
Eat-in kitchen - large eclectic u-shaped dark wood floor and brown floor eat-in kitchen idea in New York with a farmhouse sink, shaker cabinets, white cabinets, wood countertops, gray backsplash, subway tile backsplash, stainless steel appliances, an island and brown countertops
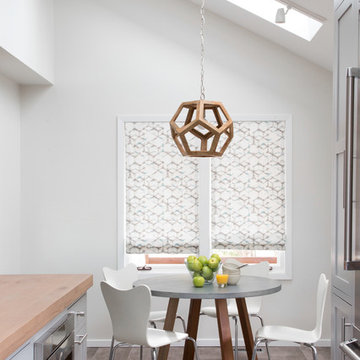
This townhouse kitchen was in Scarsdale New York transformed from a constricted galley to a spacious island kitchen by removing one structural wall. Skylights flood the kitchen with light while calming grey cabinetry keep the kitchen from feeling too stark. Kitchen and cabinetry design, Studio Dearborn. Interior design, Strauss Home Designs. Appliances, Thermador, Sharp, GE. Cabinetry and Character Oak countertop, Schrocks of Walnut Creek. Range hood (with custom wood top) by Thermador. Photography, Timothy Lenz.
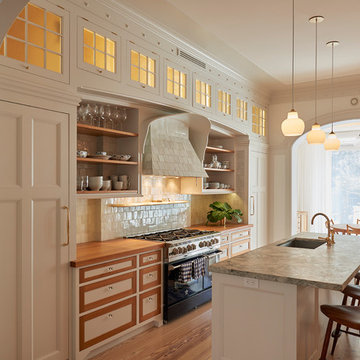
This 5-story 1860’s Brooklyn townhouse features Zola’s triple-glazed Thermo Clad windows and doors in pine.
Finding high performance windows that were large and quality-crafted was an important aspect of combining the passive house standard with the original intent of a top-notch design and tasteful renovation of the historic home.
Zola’s Thermo Clad windows and door line fit the bill. The home is extremely comfortable and energy-efficient. According to Laura Mackall, they did not turn the heat on all winter, and the inside temperatures stayed at around 70 degrees inspite of record-low temperatures in New York City this past winter. Architect Louis Mackall was impressed with level of insulation afforded by Zola windows and doors.
Architect: Louis Mackall
Builder: Build with Prospect, Jeremy Shannon, AIA
Photographer: Michel Arnaud
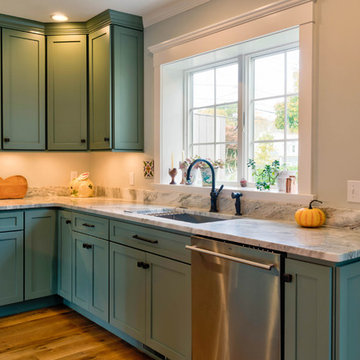
Moss Green is the color of choice for this Cape Cod kitchen by White Wood Kitchens. The perimeter countertops are a Fantasy Brown granite countertop. The island is a a natural wood countertop made from Walnut. The appliances are all stainless steel, with a stainless steel backsplash leading up to the hood. Builder: Handren Brothers.
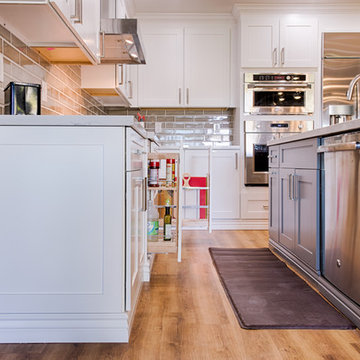
Shane Baker
Example of a mid-sized transitional l-shaped light wood floor open concept kitchen design in Phoenix with an undermount sink, shaker cabinets, white cabinets, wood countertops, gray backsplash, subway tile backsplash, stainless steel appliances and an island
Example of a mid-sized transitional l-shaped light wood floor open concept kitchen design in Phoenix with an undermount sink, shaker cabinets, white cabinets, wood countertops, gray backsplash, subway tile backsplash, stainless steel appliances and an island
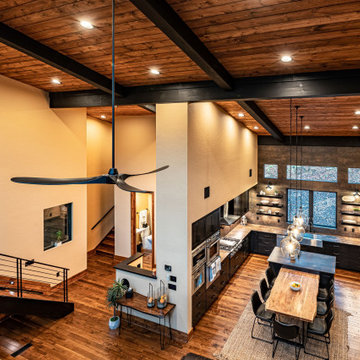
Leading to the office, this balcony provides breath taking views to the interior as well as out to the Hiwassee river outdoors.
Eat-in kitchen - large rustic u-shaped medium tone wood floor and brown floor eat-in kitchen idea in Raleigh with a farmhouse sink, recessed-panel cabinets, black cabinets, wood countertops, gray backsplash, stainless steel appliances, an island and brown countertops
Eat-in kitchen - large rustic u-shaped medium tone wood floor and brown floor eat-in kitchen idea in Raleigh with a farmhouse sink, recessed-panel cabinets, black cabinets, wood countertops, gray backsplash, stainless steel appliances, an island and brown countertops
Kitchen with Wood Countertops and Gray Backsplash Ideas

Aimee Clark
Huge cottage l-shaped laminate floor and brown floor eat-in kitchen photo in Cincinnati with an undermount sink, shaker cabinets, gray cabinets, wood countertops, gray backsplash, cement tile backsplash, stainless steel appliances, an island and brown countertops
Huge cottage l-shaped laminate floor and brown floor eat-in kitchen photo in Cincinnati with an undermount sink, shaker cabinets, gray cabinets, wood countertops, gray backsplash, cement tile backsplash, stainless steel appliances, an island and brown countertops
10






