Kitchen with Wood Countertops Ideas
Refine by:
Budget
Sort by:Popular Today
1141 - 1160 of 52,103 photos
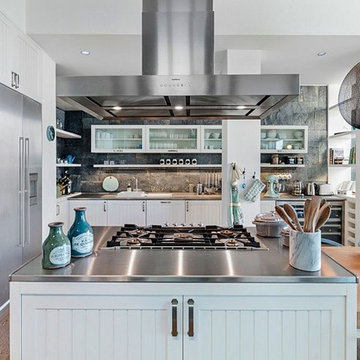
Eat-in kitchen - mid-sized coastal galley medium tone wood floor and brown floor eat-in kitchen idea in Chicago with a drop-in sink, shaker cabinets, white cabinets, wood countertops, gray backsplash, stone tile backsplash, stainless steel appliances and two islands
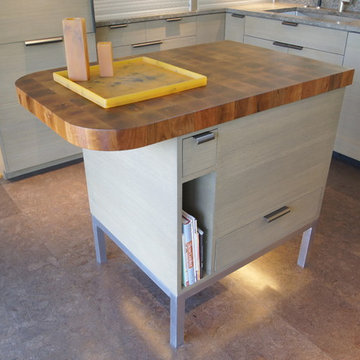
Meier Residential, LLC
Inspiration for a mid-sized modern u-shaped cork floor enclosed kitchen remodel in Austin with flat-panel cabinets, gray cabinets, wood countertops, multicolored backsplash, paneled appliances, an island and mosaic tile backsplash
Inspiration for a mid-sized modern u-shaped cork floor enclosed kitchen remodel in Austin with flat-panel cabinets, gray cabinets, wood countertops, multicolored backsplash, paneled appliances, an island and mosaic tile backsplash
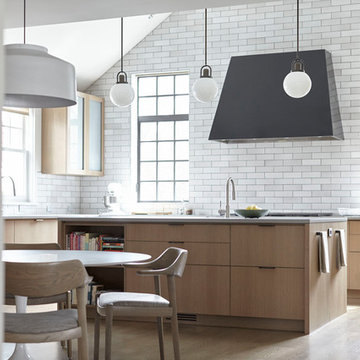
Eat-in kitchen - large modern u-shaped light wood floor eat-in kitchen idea in San Francisco with an undermount sink, flat-panel cabinets, light wood cabinets, wood countertops, stone tile backsplash, paneled appliances, an island and white countertops

Mountain style dark wood floor and brown floor kitchen pantry photo in Milwaukee with a single-bowl sink, open cabinets, medium tone wood cabinets and wood countertops
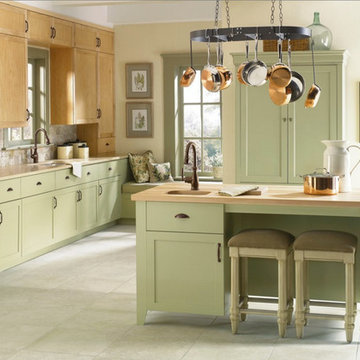
Eat-in kitchen - cottage single-wall ceramic tile and gray floor eat-in kitchen idea in Salt Lake City with an undermount sink, shaker cabinets, green cabinets, wood countertops, beige backsplash, stone tile backsplash, paneled appliances and an island
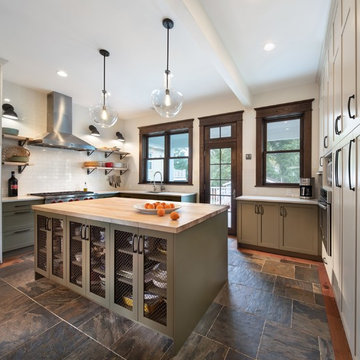
Arts and crafts u-shaped slate floor and multicolored floor enclosed kitchen photo in DC Metro with an undermount sink, recessed-panel cabinets, green cabinets, wood countertops, white backsplash, subway tile backsplash, stainless steel appliances, an island and brown countertops
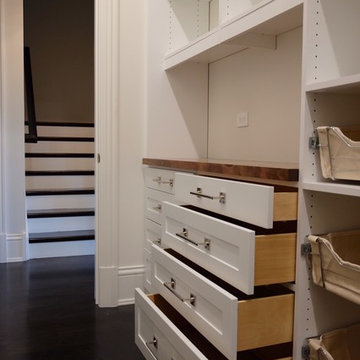
Traditional white pantry. Ten feet tall with walnut butcher block counter top, Shaker drawer fronts, polished chrome hardware, baskets with canvas liners, pullouts for canned goods and cooking sheet slots.
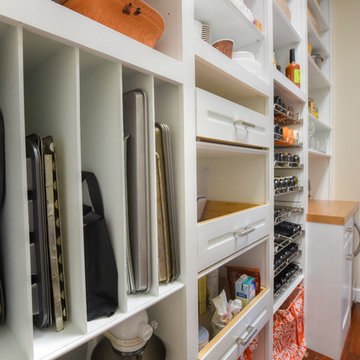
Kim Lindsey Photography
Example of a mid-sized classic galley dark wood floor kitchen pantry design in Jacksonville with white cabinets, wood countertops and stainless steel appliances
Example of a mid-sized classic galley dark wood floor kitchen pantry design in Jacksonville with white cabinets, wood countertops and stainless steel appliances
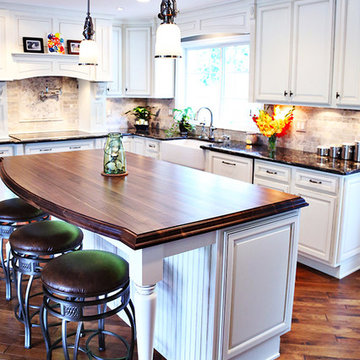
Traditional kitchen design never goes out of style. This example in Gambrills, Maryland has striking touches such as rich countertops and island. With VKB Kitchen and Bath your kitchen can capture the timelessness of this beautifully appointed traditional style. Call us at (410) 290-9099.
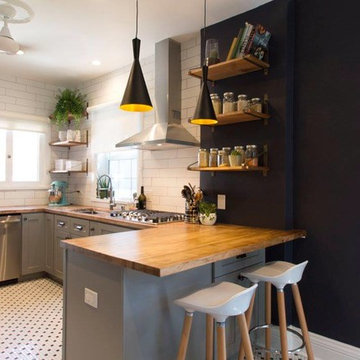
Our wonderful Baker clients were ready to remodel the kitchen in their c.1900 home shortly after moving in. They were looking to undo the 90s remodel that existed, and make the kitchen feel like it belonged in their historic home. We were able to design a balance that incorporated the vintage charm of their home and the modern pops that really give the kitchen its personality. We started by removing the mirrored wall that had separated their kitchen from the breakfast area. This allowed us the opportunity to open up their space dramatically and create a cohesive design that brings the two rooms together. To further our goal of making their kitchen appear more open we removed the wall cabinets along their exterior wall and replaced them with open shelves. We then incorporated a pantry cabinet into their refrigerator wall to balance out their storage needs. This new layout also provided us with the space to include a peninsula with counter seating so that guests can keep the cook company. We struck a fun balance of materials starting with the black & white hexagon tile on the floor to give us a pop of pattern. We then layered on simple grey shaker cabinets and used a butcher block counter top to add warmth to their kitchen. We kept the backsplash clean by utilizing an elongated white subway tile, and painted the walls a rich blue to add a touch of sophistication to the space.
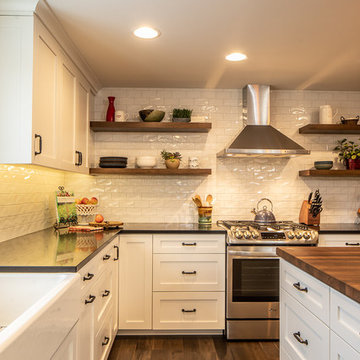
Example of a mid-sized country l-shaped dark wood floor and gray floor open concept kitchen design in Seattle with a farmhouse sink, shaker cabinets, white cabinets, wood countertops, white backsplash, subway tile backsplash, stainless steel appliances, an island and brown countertops
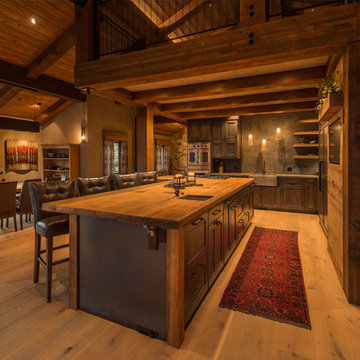
Reclaimed Cypress wood, which is naturally water-resistant, was used for the island counter top and floating shelves that were hand made. Cabinetry throughout the home was locally built with reclaimed wood or other sustainable materials. Detailed artisan applied plaster adds contrast and interest to the kitchen walls. the durable concrete sink nicely compliments the grey plaster walls.
Photos: Vance Fox
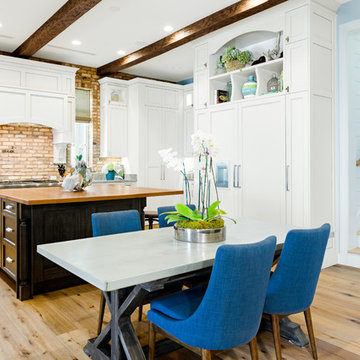
Brick walls and rough hewn beams add the perfect balance of traditional elements to this traditional coastal home kitchen. The wood island countertop contrasts nicely with the perimeter quarts stonetops. The cabinetry is a neutral grey khaki tone that is timeless and reads neutral in color tone. It's a great combination of texture and natural materials.
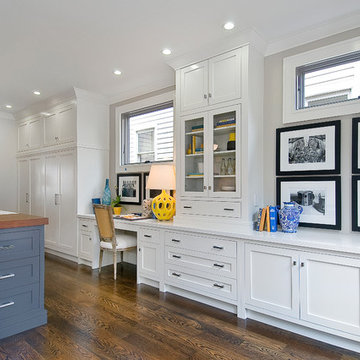
A typical post-1906 Noe Valley house is simultaneously restored, expanded and redesigned to keep what works and rethink what doesn’t. The front façade, is scraped and painted a crisp monochrome white—it worked. The new asymmetrical gabled rear addition takes the place of a windowless dead end box that didn’t. A “Great kitchen”, open yet formally defined living and dining rooms, a generous master suite, and kid’s rooms with nooks and crannies, all make for a newly designed house that straddles old and new.
Structural Engineer: Gregory Paul Wallace SE
General Contractor: Cardea Building Co.
Photographer: Open Homes Photography
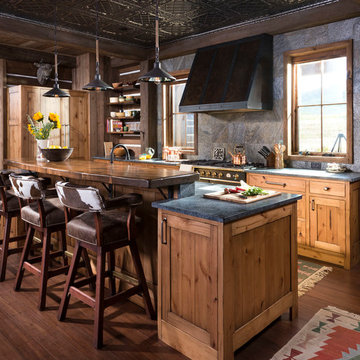
Modern appliances make cooking traditional meals in this kitchen easy.
Architecture by M.T.N Design, the in-house design firm of PrecisionCraft Log & Timber Homes. Photos by Heidi Long.
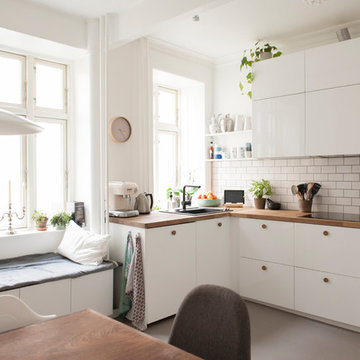
Inspiration for a scandinavian l-shaped gray floor eat-in kitchen remodel in Los Angeles with flat-panel cabinets, white cabinets, wood countertops, white backsplash, subway tile backsplash, a drop-in sink and no island
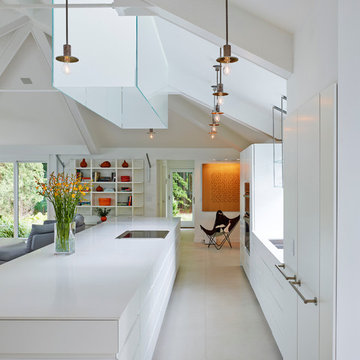
@2014 ALAN KARCHMER
Open concept kitchen - huge contemporary galley ceramic tile open concept kitchen idea in DC Metro with a double-bowl sink, flat-panel cabinets, white cabinets, paneled appliances, an island, wood countertops, white backsplash and ceramic backsplash
Open concept kitchen - huge contemporary galley ceramic tile open concept kitchen idea in DC Metro with a double-bowl sink, flat-panel cabinets, white cabinets, paneled appliances, an island, wood countertops, white backsplash and ceramic backsplash
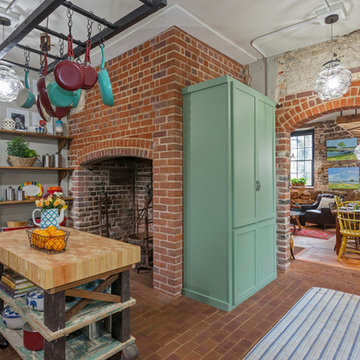
Inspiration for a mid-sized eclectic single-wall brick floor and red floor enclosed kitchen remodel in Richmond with a farmhouse sink, shaker cabinets, green cabinets, wood countertops and beige backsplash
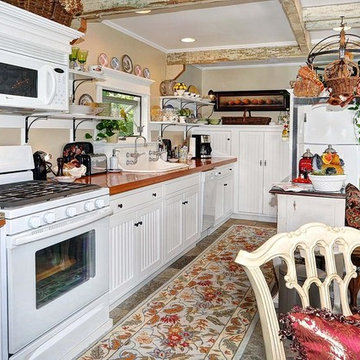
Amazing cottage kitchen with custom, rustic barn wood beam coffered ceiling, Colorado Mica Flagstone floor, wood and granite countertops, bead board inset white cabinets, Custom Trim, antique island, iron pot rack and custom sized appliances. The Highlight is the antique tack sink from an area horse barn.
Kitchen with Wood Countertops Ideas
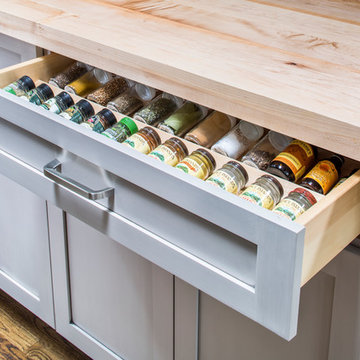
Photos by Jeff Herr Photography
Inspiration for a transitional medium tone wood floor kitchen remodel in Atlanta with wood countertops, green backsplash and an island
Inspiration for a transitional medium tone wood floor kitchen remodel in Atlanta with wood countertops, green backsplash and an island
58





