Kitchen with Wood Countertops Ideas
Refine by:
Budget
Sort by:Popular Today
1181 - 1200 of 52,153 photos
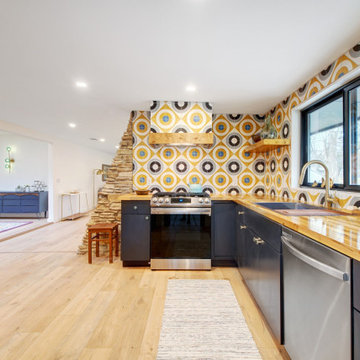
This throwback mid-century modern kitchen is functional and funky. Funktional? We like it.
Eat-in kitchen - large 1950s u-shaped laminate floor and beige floor eat-in kitchen idea in Austin with a single-bowl sink, flat-panel cabinets, black cabinets, wood countertops, multicolored backsplash, cement tile backsplash, stainless steel appliances, no island and brown countertops
Eat-in kitchen - large 1950s u-shaped laminate floor and beige floor eat-in kitchen idea in Austin with a single-bowl sink, flat-panel cabinets, black cabinets, wood countertops, multicolored backsplash, cement tile backsplash, stainless steel appliances, no island and brown countertops
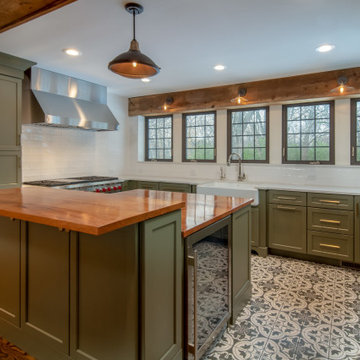
Bernard Cigrand Home (Father of Flag Day) in Batavia, Illinois. This home was saved y the current owners and completely rehabbed.
Enclosed kitchen - mid-sized rustic u-shaped porcelain tile and multicolored floor enclosed kitchen idea in Chicago with a farmhouse sink, shaker cabinets, green cabinets, wood countertops, white backsplash, subway tile backsplash, stainless steel appliances, an island and brown countertops
Enclosed kitchen - mid-sized rustic u-shaped porcelain tile and multicolored floor enclosed kitchen idea in Chicago with a farmhouse sink, shaker cabinets, green cabinets, wood countertops, white backsplash, subway tile backsplash, stainless steel appliances, an island and brown countertops
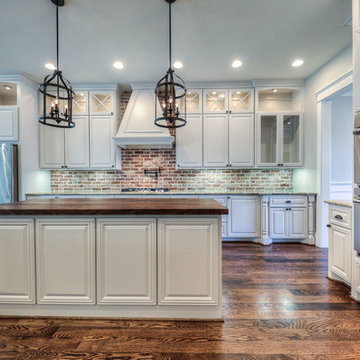
Inspiration for a large craftsman galley dark wood floor open concept kitchen remodel in Houston with a farmhouse sink, raised-panel cabinets, white cabinets, wood countertops, red backsplash, stone tile backsplash, stainless steel appliances and an island
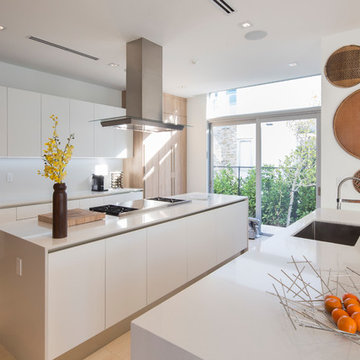
Photos by Libertad Rodriguez / Phl & Services.llc Architecture by sdh studio.
Example of a mid-sized trendy porcelain tile and beige floor kitchen design in Miami with a drop-in sink, flat-panel cabinets, white cabinets, wood countertops, white backsplash, paneled appliances, two islands and beige countertops
Example of a mid-sized trendy porcelain tile and beige floor kitchen design in Miami with a drop-in sink, flat-panel cabinets, white cabinets, wood countertops, white backsplash, paneled appliances, two islands and beige countertops
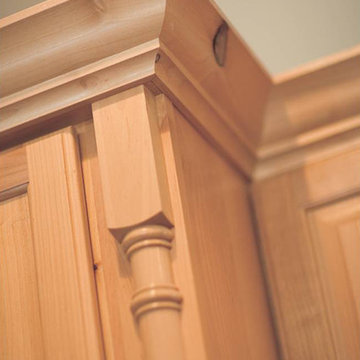
What exactly is the secret ingredient that turns ordinary into extraordinary? For Crestwood Cabinetry from Dura Supreme, it’s the nearly limitless number of creative elements available to embellish your kitchen with furniture-like detail. Shape a corner with a perfectly placed turn post or bun foot. Frame the cooking center with ornately carved corbels and crown each cabinet with beautifully sculpted moldings.
For this kitchen, an artistic blend of woods and finishes creates an engaging color palette. Delight the eye and please the pocket book with Crestwood Cabinetry by Dura Supreme.
Dura Supreme creates Crestwood Cabinetry with a thoughtful balance of materials, construction and styling options to deliver exceptional value with exceptional design. Built-in manufacturing economies ensure cost effective construction, consistent quality and craftsmanship. Upon this foundation, an impressive array of finishes, door styles, and unique, space-saving accessories fulfill even the most artistic and discerning tastes.
Request a FREE Dura Supreme Brochure Packet:
http://www.durasupreme.com/request-brochure
Find a Dura Supreme Showroom near you today:
http://www.durasupreme.com/dealer-locator
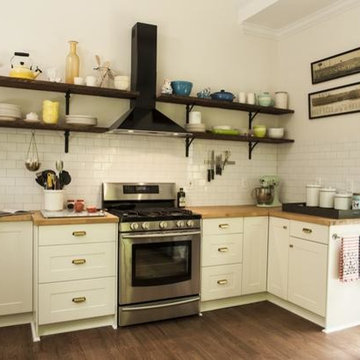
A renovation opens up the space in this Marietta, GA farmhouse kitchen. A mix of industrial, farmhouse chic, and modern open shelving bring this space to life. Accented with a classic white subway tile backsplash by Specialty Tile Products in 3x6's with a contrasting gray grout for a modern look and ease of use. Bringing the subway tile up the wall to meet the reclaimed heart pine shelving gives this kitchen a truly vintage 1920's industrial feel.
Kitchen of Lesley & Sam Graham
Styled by Annette Joseph
Contractor Mark Lewis of Lonestar Builders Inc
Architect Dan Olah of Olah Design Group
Tile from Specialty Tile Products
Photos courtesy of Deborah Whitlaw Llewellyn & Lesley W. Graham
http://www.hgtvremodels.com/interiors/dated-kitchen-goes-mod-farmhouse/index.html
http://www.lesleywgraham.com/2013/10/our-kitchen-on-hgtvremodelscom.html
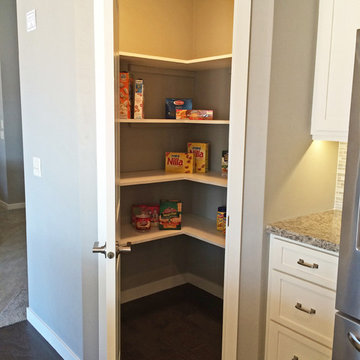
Kitchen pantry - mid-sized contemporary dark wood floor kitchen pantry idea in Milwaukee with shaker cabinets, white cabinets, a double-bowl sink, wood countertops and stainless steel appliances
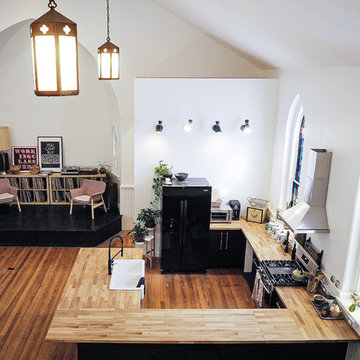
This small brick church in a residential neighborhood had previously served as not only a functioning church but later as a photographer's studio, before ESDB's renovation into a single family home. Upon commission the space was a blank canvas. Our client wanted to preserve the open feeling of the ceremonial space but needed to insert a kitchen and full bath before the Borough would recognize the structure as a single family home. We aided in a modest renovation that preserved the feel of the space and was conscious of a tight budget and schedule, while creating a functional open-concept layout. Recognizable elements of the church, such as the stained glass windows, apse, and lighting were preserved.
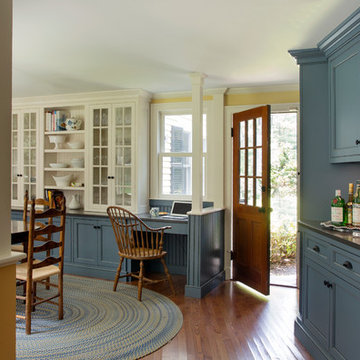
Metropolitan ShowHouse Collection inset cabinets with raised panel doors and concealed hinges. Two finishes were used; antique white and slate blue with a coffee glaze. The countertops were Caesarstone in Raven.
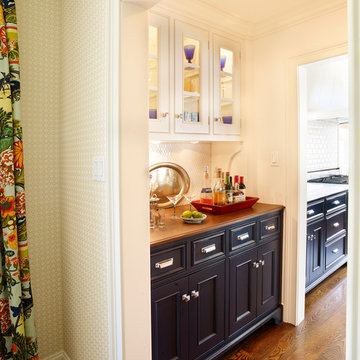
Kathryn Russell
Example of a small classic single-wall dark wood floor and brown floor kitchen design in Los Angeles with beaded inset cabinets, blue cabinets, wood countertops, white backsplash and marble backsplash
Example of a small classic single-wall dark wood floor and brown floor kitchen design in Los Angeles with beaded inset cabinets, blue cabinets, wood countertops, white backsplash and marble backsplash
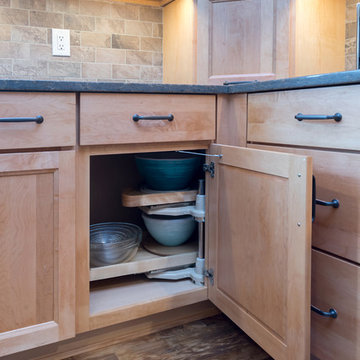
This amazing traditional kitchen design in Yardley, PA incorporates medium wood finish raised panel cabinetry by Koch and Company with island cabinets painted charcoal blue The striking blue island is beautifully accented by a Grothouse butcherblock countertop, with a Silestone Copper Mist countertop around the perimeter. A Blanco Siligranit black farmhouse sink pairs perfectly with the Riobel faucet and soap dispenser. The Gazzini gold cashmere tile backsplash complements the kitchen cabinets and includes a niche behind the range, below a custom matching hood. The adjacent beverage bar includes a round Nantucket brushed satin sink and upper glass front display cabinets. Black appliances feature throughout the kitchen design including a GE French door refrigerator, KitchenAid cooktop, GE built-in double convection wall oven, and Sharp microwave drawer. The Lang's team also installed Andersen windows and a patio door with satin nickel hardware. The kitchen cabinets are packed with customized storage accessories including a corner cabinet swing out shelf, tray dividers, narrow spice and oil pull outs, pantry pull out shelves, appliance garage, and cutlery drawers. This kitchen design is packed with style and storage, and sure to be the center of attention in this home.
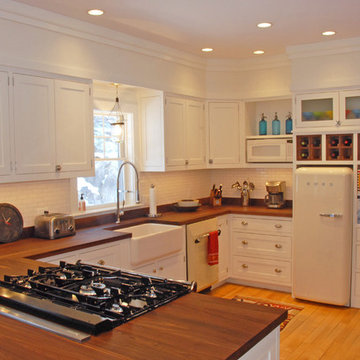
David Pound
Inspiration for a small farmhouse u-shaped light wood floor eat-in kitchen remodel in Burlington with a farmhouse sink, recessed-panel cabinets, white cabinets, wood countertops, white backsplash, subway tile backsplash and white appliances
Inspiration for a small farmhouse u-shaped light wood floor eat-in kitchen remodel in Burlington with a farmhouse sink, recessed-panel cabinets, white cabinets, wood countertops, white backsplash, subway tile backsplash and white appliances
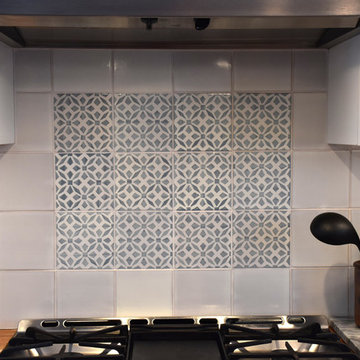
Blue and white tile by Everett and Blue, Aveiro Cinza. Utensil holder by Thomas Ladd Pottery.
Mid-sized eclectic u-shaped medium tone wood floor and brown floor eat-in kitchen photo in Other with a farmhouse sink, recessed-panel cabinets, white cabinets, wood countertops, blue backsplash, ceramic backsplash, stainless steel appliances and a peninsula
Mid-sized eclectic u-shaped medium tone wood floor and brown floor eat-in kitchen photo in Other with a farmhouse sink, recessed-panel cabinets, white cabinets, wood countertops, blue backsplash, ceramic backsplash, stainless steel appliances and a peninsula
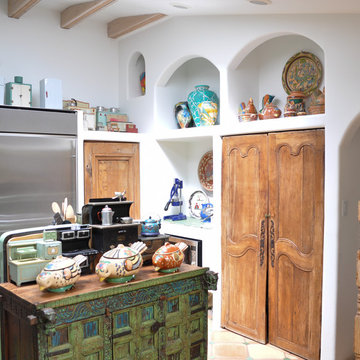
Tuscan porcelain tile kitchen photo in Los Angeles with recessed-panel cabinets, light wood cabinets, wood countertops, white backsplash and an island
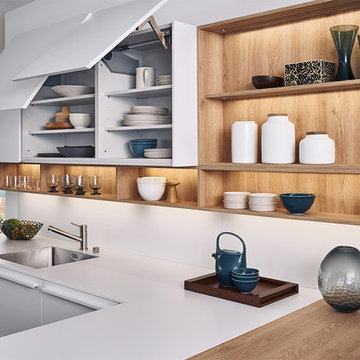
Kitchen - mid-sized modern l-shaped kitchen idea in New York with flat-panel cabinets, white cabinets, wood countertops and a peninsula
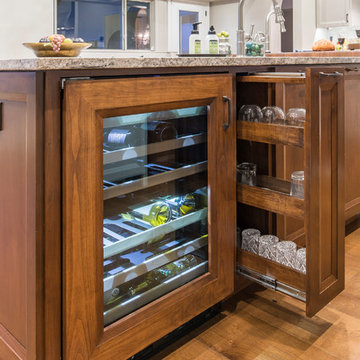
Christopher Davison, AIA
Eat-in kitchen - large l-shaped medium tone wood floor and brown floor eat-in kitchen idea in Austin with an undermount sink, shaker cabinets, medium tone wood cabinets, wood countertops, stainless steel appliances and an island
Eat-in kitchen - large l-shaped medium tone wood floor and brown floor eat-in kitchen idea in Austin with an undermount sink, shaker cabinets, medium tone wood cabinets, wood countertops, stainless steel appliances and an island
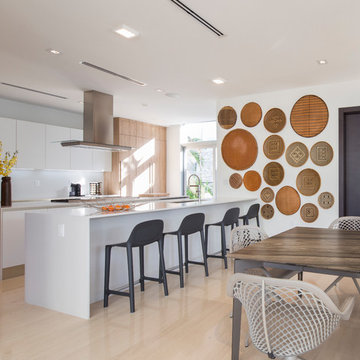
Photos by Libertad Rodriguez / Phl & Services.llc Architecture by sdh studio.
Mid-sized trendy porcelain tile and beige floor kitchen photo in Miami with a drop-in sink, flat-panel cabinets, white cabinets, wood countertops, white backsplash, paneled appliances, two islands and beige countertops
Mid-sized trendy porcelain tile and beige floor kitchen photo in Miami with a drop-in sink, flat-panel cabinets, white cabinets, wood countertops, white backsplash, paneled appliances, two islands and beige countertops

Aimee Clark
Huge cottage l-shaped laminate floor and brown floor eat-in kitchen photo in Cincinnati with an undermount sink, shaker cabinets, gray cabinets, wood countertops, gray backsplash, cement tile backsplash, stainless steel appliances, an island and brown countertops
Huge cottage l-shaped laminate floor and brown floor eat-in kitchen photo in Cincinnati with an undermount sink, shaker cabinets, gray cabinets, wood countertops, gray backsplash, cement tile backsplash, stainless steel appliances, an island and brown countertops
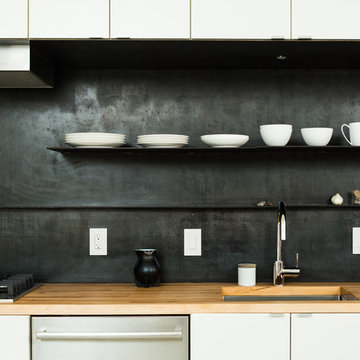
Inspiration for a mid-sized mid-century modern single-wall kitchen remodel in Austin with an undermount sink, flat-panel cabinets, white cabinets and wood countertops
Kitchen with Wood Countertops Ideas
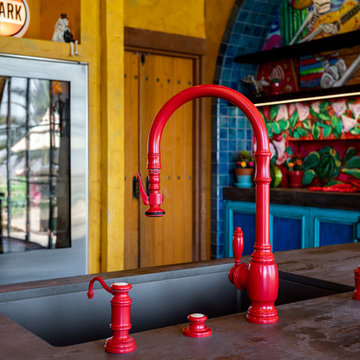
Do we have your attention now? ?A kitchen with a theme is always fun to design and this colorful Escondido kitchen remodel took it to the next level in the best possible way. Our clients desired a larger kitchen with a Day of the Dead theme - this meant color EVERYWHERE! Cabinets, appliances and even custom powder-coated plumbing fixtures. Every day is a fiesta in this stunning kitchen and our clients couldn't be more pleased. Artistic, hand-painted murals, custom lighting fixtures, an antique-looking stove, and more really bring this entire kitchen together. The huge arched windows allow natural light to flood this space while capturing a gorgeous view. This is by far one of our most creative projects to date and we love that it truly demonstrates that you are only limited by your imagination. Whatever your vision is for your home, we can help bring it to life. What do you think of this colorful kitchen?
60





