Kitchen with Yellow Backsplash Ideas
Refine by:
Budget
Sort by:Popular Today
81 - 100 of 7,483 photos
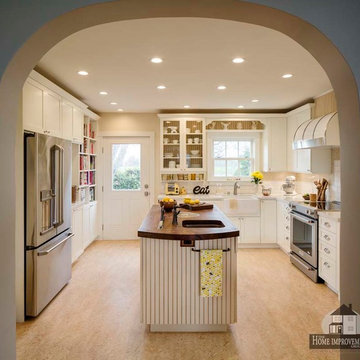
Eat-in kitchen - mid-sized cottage u-shaped linoleum floor eat-in kitchen idea in Sacramento with a farmhouse sink, shaker cabinets, white cabinets, quartz countertops, yellow backsplash, ceramic backsplash and an island
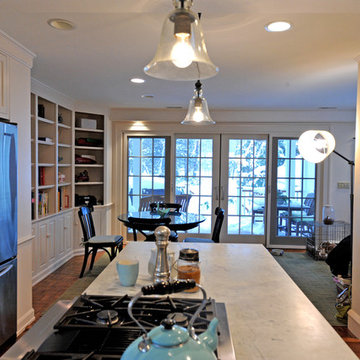
R. B. Schwarz built a large addition on to this Ohio home. With the addition, they also remodeled the kitchen and dining room adding built-in bookcases and cabinets, large Pella doors and deck with outdoor fireplace. Photo Credit: Marc Golub
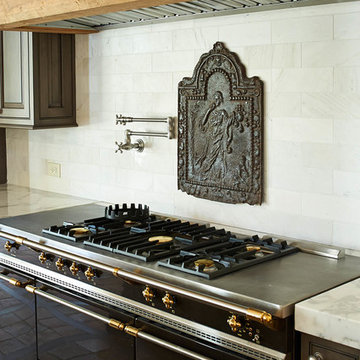
Dustin Peck Photography
Huge elegant single-wall eat-in kitchen photo in Raleigh with marble countertops, yellow backsplash, stone tile backsplash and black appliances
Huge elegant single-wall eat-in kitchen photo in Raleigh with marble countertops, yellow backsplash, stone tile backsplash and black appliances
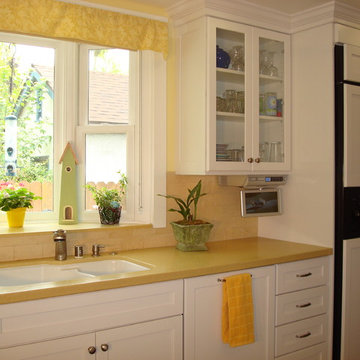
A remodel of a 1950s Cape Cod kitchen creates an informal and sunny space for the whole family. By relocating the window and making it a bay window, the work triangle flows better and more sunlight is captured. The white shaker style cabinets keep with the Cape Cod architectural style while making a crisp statement. The countertops are Caesarstone and the backsplash is natural limestone is a classic subway pattern. Above the cooktop is framed limestone in a herringbone pattern. The ceiling was raised to one level with recessed lighting directly above the countertops. A new bench seat for casual family dining takes up two feet from the kitchen and some of the family room. The small closet was converted to a desk area with easy access. New teak wood flooring was installed in the kitchen and family room for a cohesive and warm feeling.
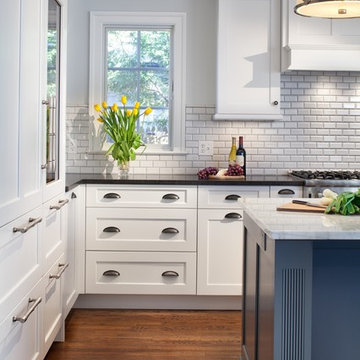
This family needed a family kitchen. With one young son and another on the way they needed a space that would allow views to the rest of the house and space to move around 2 active children. A fresh color scheme and classic choices were implemented to create a fresh space for them. Sarah worked with both husband and wife to create a workable space that had plenty of storage and appealed to their design aesthetic.
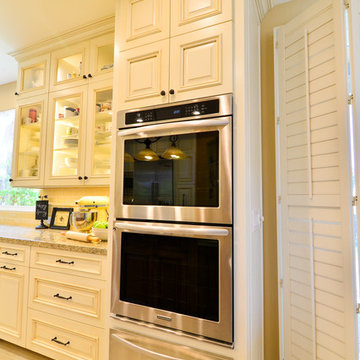
Example of a huge classic u-shaped porcelain tile open concept kitchen design in Tampa with a farmhouse sink, raised-panel cabinets, beige cabinets, granite countertops, yellow backsplash, ceramic backsplash, stainless steel appliances and an island
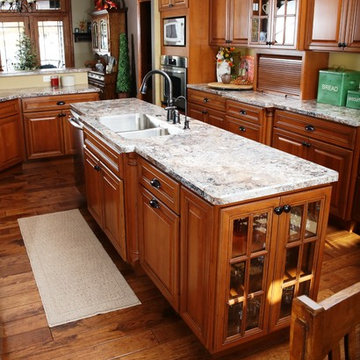
Large island with stainless steel under-mount sink and aged bronze faucets pull the dark colors from the counter-top. Clean glass end cabinets allow a nice decorative touch. The kitchen is brought to life with the use of rustic wood flooring.
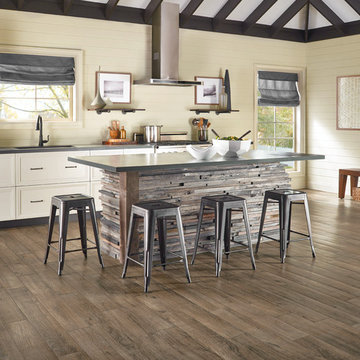
Open concept kitchen - large transitional l-shaped medium tone wood floor open concept kitchen idea in Orange County with an undermount sink, recessed-panel cabinets, white cabinets, yellow backsplash, stainless steel appliances and an island
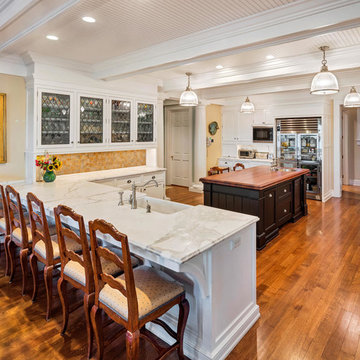
Kitchen - traditional u-shaped medium tone wood floor and brown floor kitchen idea in New York with a farmhouse sink, shaker cabinets, black cabinets, wood countertops, yellow backsplash, two islands and brown countertops
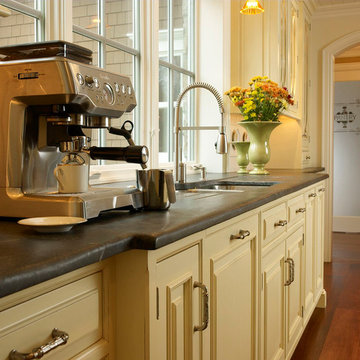
Simone Photography
Inspiration for a timeless l-shaped medium tone wood floor enclosed kitchen remodel in Philadelphia with an undermount sink, beaded inset cabinets, yellow cabinets, soapstone countertops, yellow backsplash, ceramic backsplash, stainless steel appliances and an island
Inspiration for a timeless l-shaped medium tone wood floor enclosed kitchen remodel in Philadelphia with an undermount sink, beaded inset cabinets, yellow cabinets, soapstone countertops, yellow backsplash, ceramic backsplash, stainless steel appliances and an island
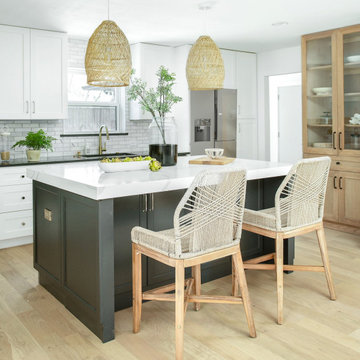
Coastal interior design by Jessica Koltun, designer and broker located in Dallas, Texas. This charming bungalow is beach ready with woven pendants, natural stone and coastal blues. White and navy blue charcoal cabinets, marble tile backsplash and hood, gold mixed metals, black and quartz countertops, gold hardware lighting mirrors, blue subway shower tile, carrara, contemporary, california, coastal, modern, beach, black painted brick, wood accents, white oak flooring, mosaic, woven pendants.
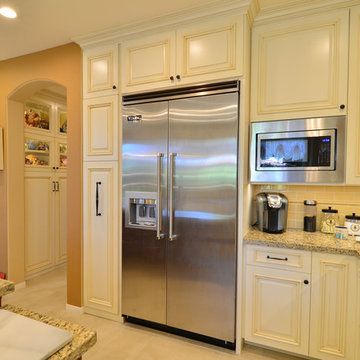
Open concept kitchen - huge traditional u-shaped porcelain tile open concept kitchen idea in Tampa with a farmhouse sink, raised-panel cabinets, beige cabinets, granite countertops, yellow backsplash, ceramic backsplash, stainless steel appliances and an island
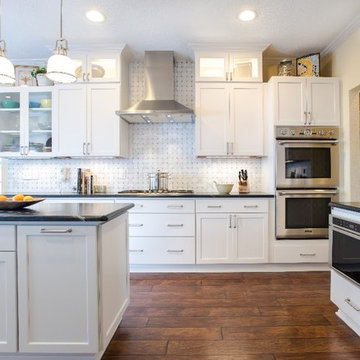
Inspiration for a large country l-shaped dark wood floor and brown floor kitchen remodel in Miami with a double-bowl sink, shaker cabinets, white cabinets, yellow backsplash, marble backsplash, stainless steel appliances and an island
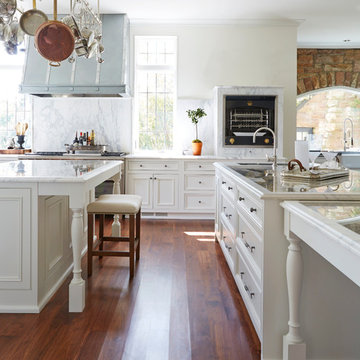
Inspiration for a large timeless dark wood floor eat-in kitchen remodel in Birmingham with a farmhouse sink, beaded inset cabinets, white cabinets, marble countertops, yellow backsplash, stone slab backsplash, stainless steel appliances and two islands
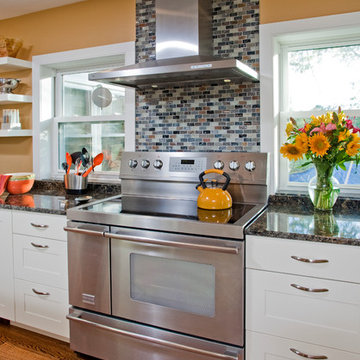
This view highlights the commercial, stainless, range/hood in the remodeled kitchen.
-Randal Bye
Mid-sized transitional l-shaped medium tone wood floor kitchen photo in Philadelphia with white cabinets, granite countertops, stainless steel appliances, an island, flat-panel cabinets and yellow backsplash
Mid-sized transitional l-shaped medium tone wood floor kitchen photo in Philadelphia with white cabinets, granite countertops, stainless steel appliances, an island, flat-panel cabinets and yellow backsplash
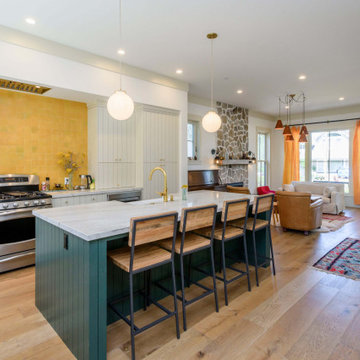
Photographer: Dennis Mayer
Open concept kitchen - contemporary l-shaped light wood floor and beige floor open concept kitchen idea in San Francisco with a farmhouse sink, white cabinets, yellow backsplash, stainless steel appliances, an island and white countertops
Open concept kitchen - contemporary l-shaped light wood floor and beige floor open concept kitchen idea in San Francisco with a farmhouse sink, white cabinets, yellow backsplash, stainless steel appliances, an island and white countertops
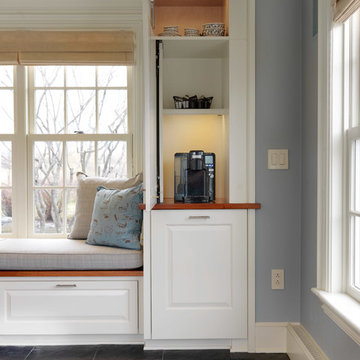
Photography by Susan Teare • www.susanteare.com
Example of a huge trendy l-shaped slate floor eat-in kitchen design in Burlington with a farmhouse sink, raised-panel cabinets, white cabinets, marble countertops, yellow backsplash, ceramic backsplash, stainless steel appliances and an island
Example of a huge trendy l-shaped slate floor eat-in kitchen design in Burlington with a farmhouse sink, raised-panel cabinets, white cabinets, marble countertops, yellow backsplash, ceramic backsplash, stainless steel appliances and an island
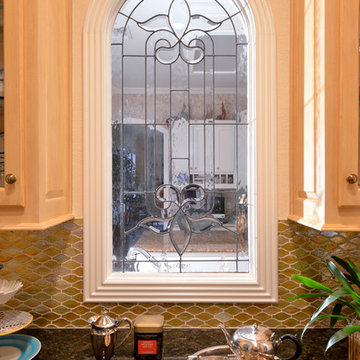
Butler's Pantry leaded glass window brings light into the kitchen from the other rooms. The cabinetry is custom designed with a custom mixed painted glaze. The iridescent glass tile backsplash adds a bit of whimsy to the space.
Photographer: Michael Hunter
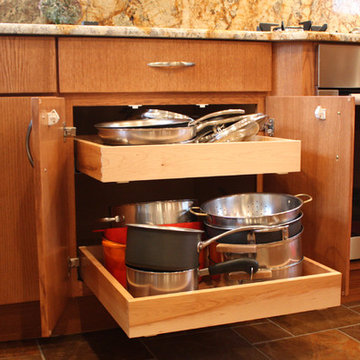
We opened up this kitchen into the dining area which added more natural light. The family wanted to make sure the kitchen was handicap accessible for their son. We made sure that the aisle were wide enough for the wheelchair. The open shelf island was made specifically for the customer's son. This is his place that he can store his belonging with easy access. The customer fell in love with the Typhoon Bordeaux granite and we helped him select cabinets that would compliment the granite. We selected the flat panel cabinets in oak for a modern look but also for durability. Photographer: Ilona Kalimov
Kitchen with Yellow Backsplash Ideas
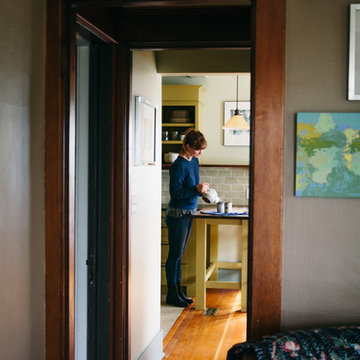
Photo: A Darling Felicity Photography © 2015 Houzz
Enclosed kitchen - large eclectic galley enclosed kitchen idea in Seattle with open cabinets and yellow backsplash
Enclosed kitchen - large eclectic galley enclosed kitchen idea in Seattle with open cabinets and yellow backsplash
5





