Kitchen with Yellow Backsplash Ideas
Refine by:
Budget
Sort by:Popular Today
161 - 180 of 7,483 photos
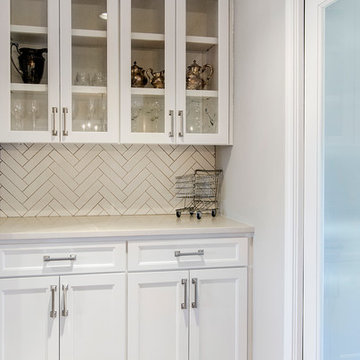
This once closed and cramped space received a major update and was transformed into a beautiful open and spacious kitchen/living to represent this family's lifestyle and taste. The unique herringbone pattern in the pantry and kitchen add a touch of class and the bathroom was given a facelift to update its look. Floorplan design by Chad Hatfield, CR, CKBR. Interior Design by Lindy Jo Crutchfield, Allied ASID, our on staff designer. Photography by Lauren Brown of Versatile Imaging.
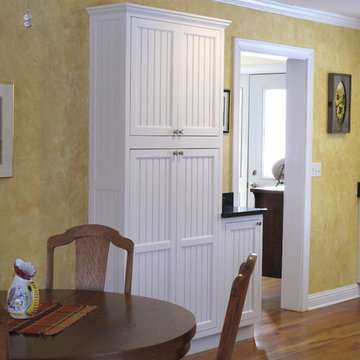
Cindy Lycholat
Example of a mid-sized cottage l-shaped medium tone wood floor eat-in kitchen design in Milwaukee with a farmhouse sink, beaded inset cabinets, white cabinets, granite countertops, yellow backsplash, white appliances and an island
Example of a mid-sized cottage l-shaped medium tone wood floor eat-in kitchen design in Milwaukee with a farmhouse sink, beaded inset cabinets, white cabinets, granite countertops, yellow backsplash, white appliances and an island
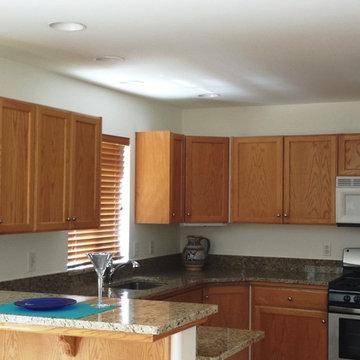
Front view from the dining area of the overall kitchen layout - featuring countertops in Giallo Ornamentale Granite with 4" high backsplash, eased edges, faucet hole, window sill, and bar counter.
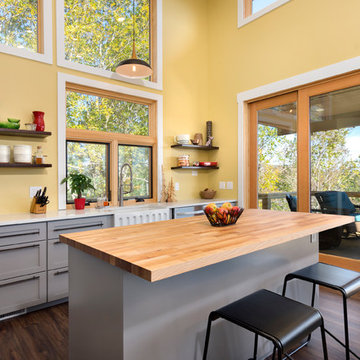
Kitchen - rustic dark wood floor kitchen idea in Other with a farmhouse sink, shaker cabinets, gray cabinets, yellow backsplash, an island and white countertops
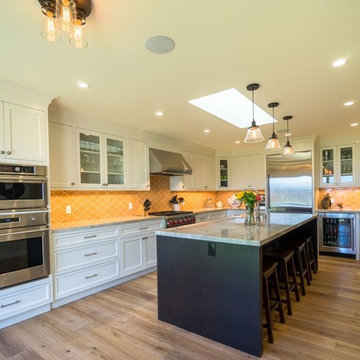
The newly designed kitchen features a granite-topped island, bathed in natural light from the skylight above. An eye-catching backsplash highlights the clean, white cabinetry and Wolf® range.
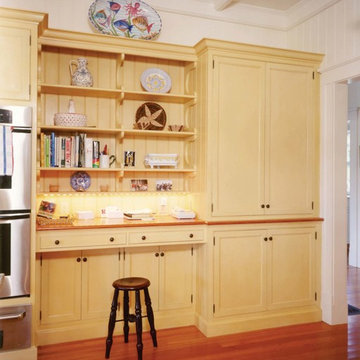
With pantry on the right and ovens on the left, the desk and shelving are neatly tucked between… functional and inviting. A heart pine wood top provides a touch of history to the whole. Flat panel traditional New England style along with distinctive bracketed shelving achieves the function and esthetic desired. Elizabeth Churchill Architect, Michael Meyers Photographer
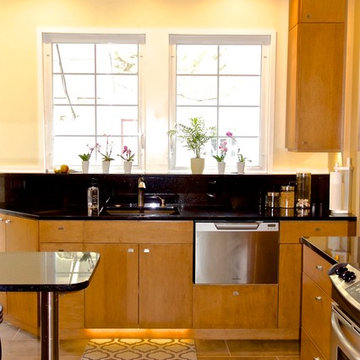
45" walkway between the cooking counter and the peninsula allows plenty of walk space. Toe-kick night lighting. Dishwasher drawer for daily use...lower cabinet drawer below it then provides additional storage.
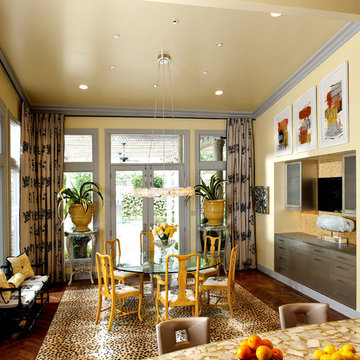
Award wining kitchen and breakfast room melds contemporary art with cutting edge resin and selenite crystal countertops and metallic auto paint finishes with acrylic table and chandelier of quartz chrystals.
Photographer: Dan Piassick
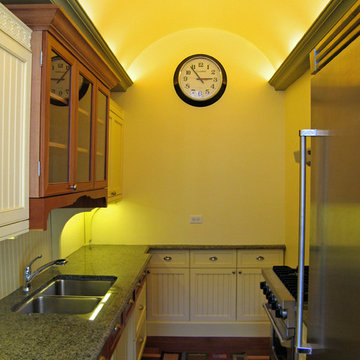
PYRAMID DESIGN GROUP
Enclosed kitchen - small traditional galley medium tone wood floor enclosed kitchen idea in New York with an undermount sink, beaded inset cabinets, yellow cabinets, granite countertops, yellow backsplash, stainless steel appliances and no island
Enclosed kitchen - small traditional galley medium tone wood floor enclosed kitchen idea in New York with an undermount sink, beaded inset cabinets, yellow cabinets, granite countertops, yellow backsplash, stainless steel appliances and no island
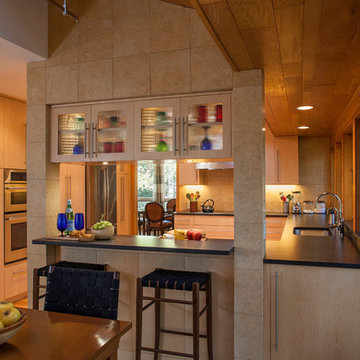
The redesigned kitchen embraces the most handsome features of the original house: the skylit, wood ceilings and the continuous band of natural wood windows. Modest but transformative modifications provide an arrangement of wall and opening that is much more inclusive, with improved communication between kitchen and breakfast area. The natural finishes of the new cabinet, wall and countertop surfaces further this atmosphere of comforting and generous continuity.

Example of a mid-sized minimalist single-wall light wood floor and beige floor kitchen pantry design in Detroit with an undermount sink, shaker cabinets, gray cabinets, quartzite countertops, yellow backsplash, porcelain backsplash, paneled appliances, an island and gray countertops
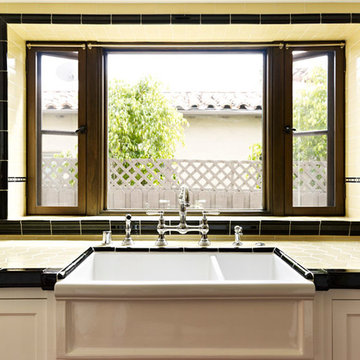
Inspiration for a mid-sized mediterranean terra-cotta tile and red floor enclosed kitchen remodel in Los Angeles with recessed-panel cabinets, white cabinets, tile countertops, yellow backsplash, subway tile backsplash, colored appliances, multicolored countertops, a farmhouse sink and no island
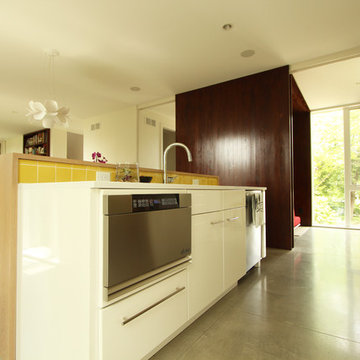
This compact microwave drawer is perfect at this height for all members of the family to us. The stainless steel front ties in with the rest of the appliaces and it's small size allows for a fairly big drawer for additional storage to be placed underneath it.
Photo: Erica Weaver
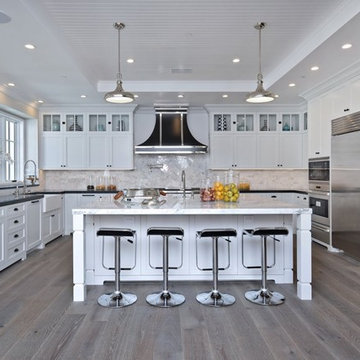
Inspiration for a transitional medium tone wood floor kitchen remodel in Los Angeles with shaker cabinets, white cabinets, soapstone countertops, yellow backsplash, marble backsplash, stainless steel appliances, an island and black countertops
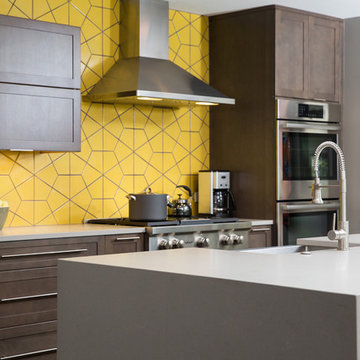
Executive "Park Avenue" flat panel, clear alder, with "Storm" stain
Fireclay Tile Backsplash Hexite "Daffodil", "New Taupe" grout
Eat-in kitchen - large contemporary single-wall eat-in kitchen idea in Dallas with an undermount sink, flat-panel cabinets, dark wood cabinets, quartz countertops, yellow backsplash, ceramic backsplash, stainless steel appliances and an island
Eat-in kitchen - large contemporary single-wall eat-in kitchen idea in Dallas with an undermount sink, flat-panel cabinets, dark wood cabinets, quartz countertops, yellow backsplash, ceramic backsplash, stainless steel appliances and an island
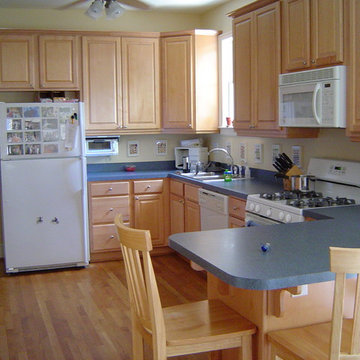
Open kitchen for creating meals.
(c) Lisa Stacholy
Mid-sized elegant u-shaped medium tone wood floor eat-in kitchen photo in Atlanta with a double-bowl sink, raised-panel cabinets, light wood cabinets, laminate countertops, yellow backsplash, white appliances and a peninsula
Mid-sized elegant u-shaped medium tone wood floor eat-in kitchen photo in Atlanta with a double-bowl sink, raised-panel cabinets, light wood cabinets, laminate countertops, yellow backsplash, white appliances and a peninsula
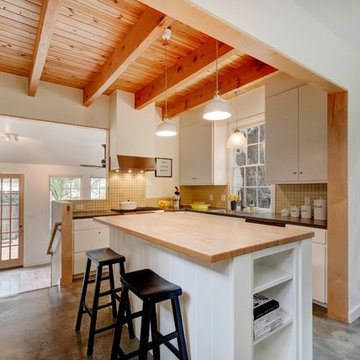
Trendy l-shaped concrete floor and gray floor kitchen photo in Austin with flat-panel cabinets, white cabinets, yellow backsplash, mosaic tile backsplash, an island and brown countertops
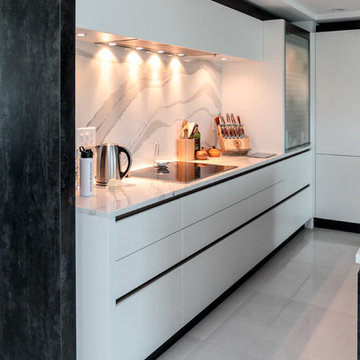
This Minimalist Kitchen Design uses a classic combination of a white matte lacquer with a stark contrast black Ceramic Framing and Island Design.
The open Cut out in the Island wraps seamless around the existing architecture, keeping all service and building elements in place and function, using a dimmable accent light to display decorative Items at night.
A functional Rolling Door Cabinet with Satin Glass keeps all Utilities, small Machines and Spices easily accessible at all times. The fully integrated 36" Gaggenau Refrigerator hides a smart Food Storage System, that flaws seamlessly with the elegant White matte Doors.
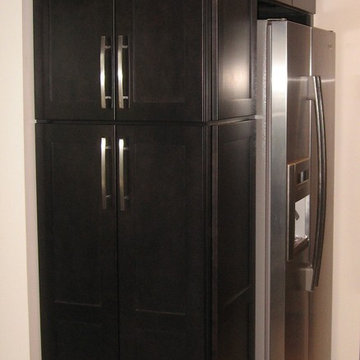
Example of a small trendy galley porcelain tile enclosed kitchen design in Cincinnati with a single-bowl sink, shaker cabinets, dark wood cabinets, granite countertops, yellow backsplash, glass tile backsplash, stainless steel appliances and no island
Kitchen with Yellow Backsplash Ideas
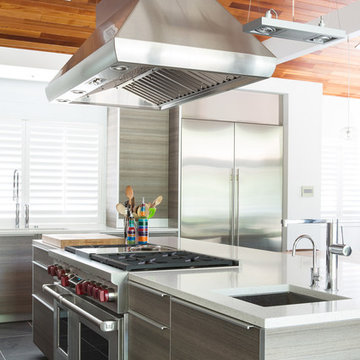
2015 Sub-Zero/Wolf KDC regional winner
Poggenpohl Kitchen Designed By Cheryl Carpenter
Photographed by Jill Broussard
Large transitional l-shaped porcelain tile eat-in kitchen photo in Houston with an undermount sink, flat-panel cabinets, medium tone wood cabinets, yellow backsplash, glass tile backsplash, stainless steel appliances, two islands and quartz countertops
Large transitional l-shaped porcelain tile eat-in kitchen photo in Houston with an undermount sink, flat-panel cabinets, medium tone wood cabinets, yellow backsplash, glass tile backsplash, stainless steel appliances, two islands and quartz countertops
9





