Kitchen with Yellow Backsplash Ideas
Refine by:
Budget
Sort by:Popular Today
121 - 140 of 7,483 photos
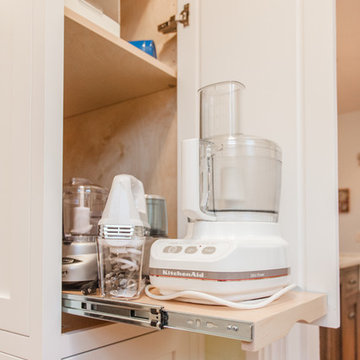
KCannon Photography
Large farmhouse u-shaped medium tone wood floor enclosed kitchen photo in Cincinnati with a farmhouse sink, shaker cabinets, white cabinets, granite countertops, yellow backsplash, terra-cotta backsplash, colored appliances and an island
Large farmhouse u-shaped medium tone wood floor enclosed kitchen photo in Cincinnati with a farmhouse sink, shaker cabinets, white cabinets, granite countertops, yellow backsplash, terra-cotta backsplash, colored appliances and an island
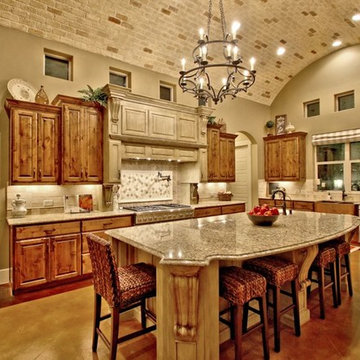
Loyd Carter Photography
Example of a huge mountain style galley concrete floor eat-in kitchen design in Austin with a farmhouse sink, raised-panel cabinets, yellow cabinets, granite countertops, yellow backsplash, stone tile backsplash, stainless steel appliances and an island
Example of a huge mountain style galley concrete floor eat-in kitchen design in Austin with a farmhouse sink, raised-panel cabinets, yellow cabinets, granite countertops, yellow backsplash, stone tile backsplash, stainless steel appliances and an island
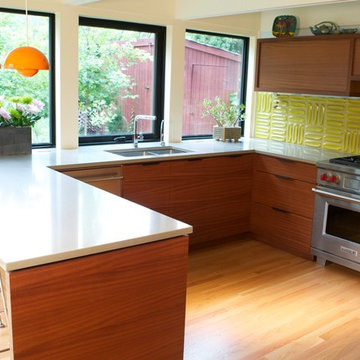
Horizontal grain sapelle mahogany kitchen with oil rubbed bronze tab pull accents. Vibrant yellow backsplash by Heath Ceramics
Inspiration for a mid-sized modern u-shaped light wood floor kitchen remodel in Denver with a double-bowl sink, flat-panel cabinets, medium tone wood cabinets, quartz countertops, yellow backsplash, stainless steel appliances and a peninsula
Inspiration for a mid-sized modern u-shaped light wood floor kitchen remodel in Denver with a double-bowl sink, flat-panel cabinets, medium tone wood cabinets, quartz countertops, yellow backsplash, stainless steel appliances and a peninsula
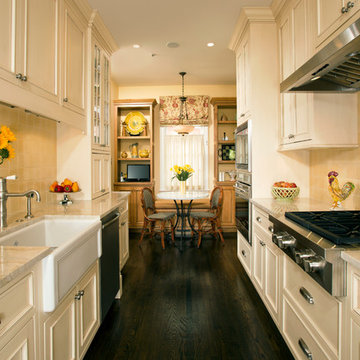
In the kitchen, the homeowners selected off-white custom cabinets, a quartzite countertop, farmhouse sink, and professional grade appliances. A handmade ceramic backsplash in yellow tones, recessed ceiling lights and stained built-in cabinets make this eat-in kitchen a warm and inviting place for a meal.
Photographer Greg Hadley
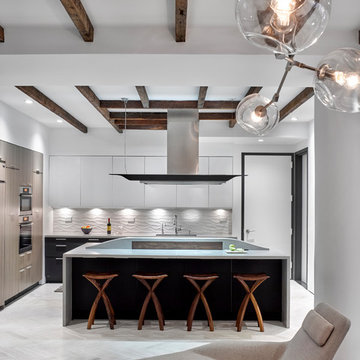
Work on the kitchen was limited to paint and flooring, replacing the counter with concrete, introducing a new backsplash and pendant light, and re-working the series of exposed/decorative beams. The oversized counter is divided into two zones by a concrete barrier softened by a walnut detail; this barrier contains power outlets and hides the stove from view. The counter stools were designed by Zimmerman Workshop and are available through www.ot-tra.com. Photograph by Garrett Rowland
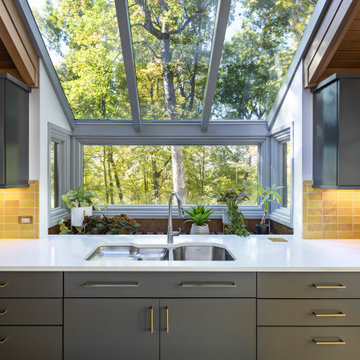
For this mid-century modern kitchen our team came up with a design plan that gave the space a completely new look. We went with grey and white tones to balance with the existing wood flooring and wood vaulted ceiling. Flush panel cabinets with linear hardware provided a clean look, while the handmade yellow subway tile backsplash brought warmth to the space without adding another wood feature. Replacing the swinging exterior door with a sliding door made for better circulation, perfect for when the client entertains. We replaced the skylight and the windows in the eat-in area and also repainted the windows and casing in the kitchen to match the new windows. The final look seamlessly blends with the mid-century modern style in the rest of the home, and and now these homeowners can really enjoy the view!
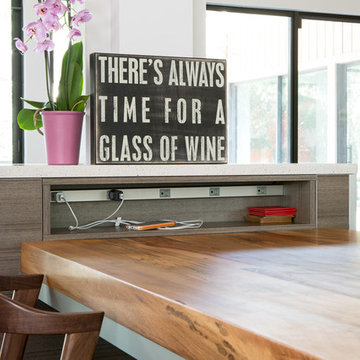
2015 Sub-Zero/Wolf KDC regional winner
Poggenpohl Kitchen Designed By Cheryl Carpenter
Photographed by Jill Broussard
Example of a large transitional l-shaped porcelain tile eat-in kitchen design in Houston with an undermount sink, flat-panel cabinets, medium tone wood cabinets, quartz countertops, yellow backsplash, glass tile backsplash, stainless steel appliances and two islands
Example of a large transitional l-shaped porcelain tile eat-in kitchen design in Houston with an undermount sink, flat-panel cabinets, medium tone wood cabinets, quartz countertops, yellow backsplash, glass tile backsplash, stainless steel appliances and two islands
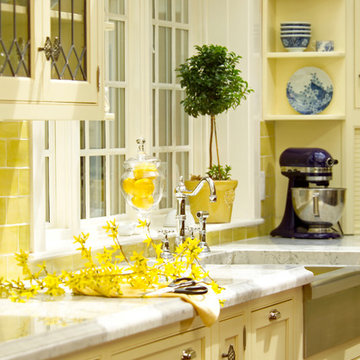
Contractor: David Clough
Photographer: Dan Gair/Blind Dog Photo, Inc.
Inspiration for a timeless u-shaped enclosed kitchen remodel in Boston with a farmhouse sink, beaded inset cabinets, yellow cabinets, marble countertops, yellow backsplash, subway tile backsplash and stainless steel appliances
Inspiration for a timeless u-shaped enclosed kitchen remodel in Boston with a farmhouse sink, beaded inset cabinets, yellow cabinets, marble countertops, yellow backsplash, subway tile backsplash and stainless steel appliances
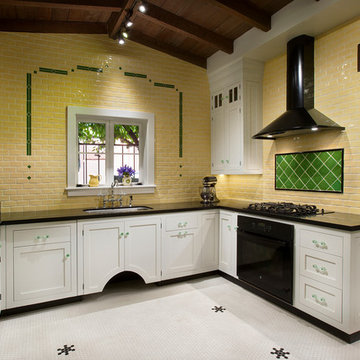
Art Deco inspired kitchen, with beautiful hand-made tile. Designed by Steve Price, built by Beautiful Remodel llc. Photography by Dino Tonn
Mid-sized ornate u-shaped ceramic tile enclosed kitchen photo in Phoenix with a double-bowl sink, beaded inset cabinets, white cabinets, granite countertops, yellow backsplash, ceramic backsplash, black appliances and no island
Mid-sized ornate u-shaped ceramic tile enclosed kitchen photo in Phoenix with a double-bowl sink, beaded inset cabinets, white cabinets, granite countertops, yellow backsplash, ceramic backsplash, black appliances and no island
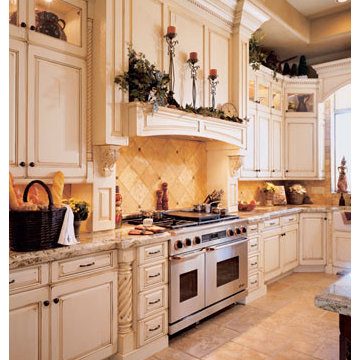
When you add natural sun light with beautiful white cabinets it really opens up the kitchen. The detail around the stove area is wonderful.
Large tuscan l-shaped terra-cotta tile open concept kitchen photo in Miami with a double-bowl sink, recessed-panel cabinets, white cabinets, granite countertops, yellow backsplash, subway tile backsplash, stainless steel appliances and an island
Large tuscan l-shaped terra-cotta tile open concept kitchen photo in Miami with a double-bowl sink, recessed-panel cabinets, white cabinets, granite countertops, yellow backsplash, subway tile backsplash, stainless steel appliances and an island
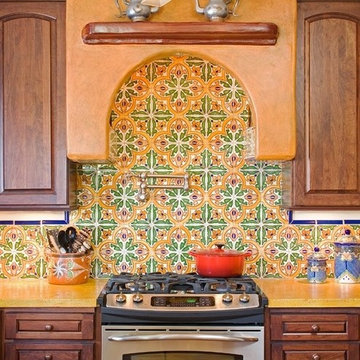
Inspiration for a large eclectic u-shaped light wood floor eat-in kitchen remodel in San Diego with a farmhouse sink, raised-panel cabinets, dark wood cabinets, quartzite countertops, yellow backsplash, ceramic backsplash and stainless steel appliances
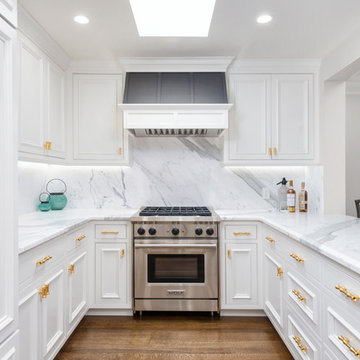
Open concept kitchen - mid-sized traditional u-shaped medium tone wood floor and brown floor open concept kitchen idea in San Francisco with an undermount sink, recessed-panel cabinets, white cabinets, marble countertops, yellow backsplash, marble backsplash, stainless steel appliances, a peninsula and white countertops
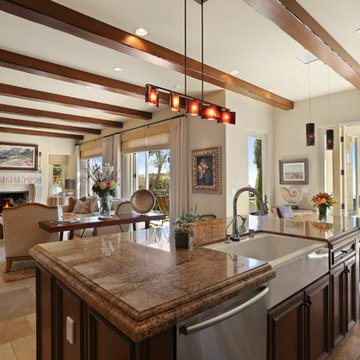
Showcasing the open quality of this space, this open plan kitchen helps to create a Great Room feeling to the family room beyond. Open to the patio the warm neutral tones were repeated outside as well to give a feeling of continuity to the entire environment. Photo by Chris Snitko
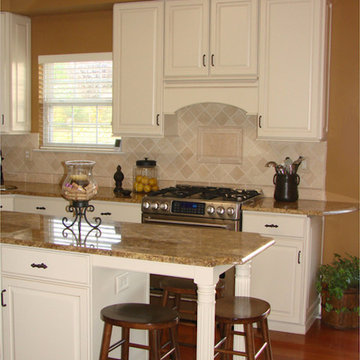
Inspiration for a mid-sized timeless l-shaped medium tone wood floor eat-in kitchen remodel in Philadelphia with recessed-panel cabinets, white cabinets, granite countertops, yellow backsplash, ceramic backsplash, stainless steel appliances, an island and an undermount sink
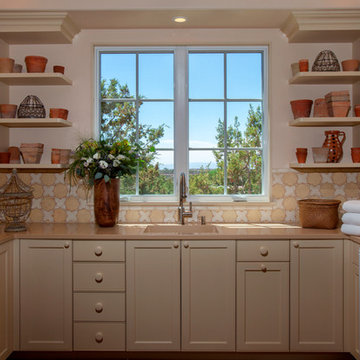
Example of a southwest enclosed kitchen design in Albuquerque with a drop-in sink, flat-panel cabinets, white cabinets, marble countertops, yellow backsplash, mosaic tile backsplash, stainless steel appliances and no island
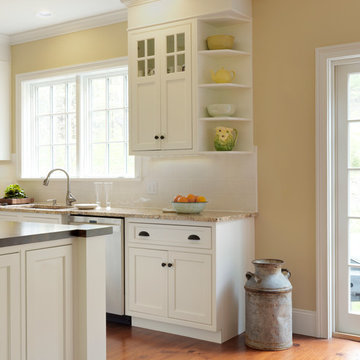
Kitchen in a "new" Federal style Farmhouse. Great display shelves for serving bowls.
Open concept kitchen - farmhouse u-shaped light wood floor open concept kitchen idea in Burlington with an undermount sink, shaker cabinets, white cabinets, granite countertops, yellow backsplash, ceramic backsplash, stainless steel appliances and an island
Open concept kitchen - farmhouse u-shaped light wood floor open concept kitchen idea in Burlington with an undermount sink, shaker cabinets, white cabinets, granite countertops, yellow backsplash, ceramic backsplash, stainless steel appliances and an island
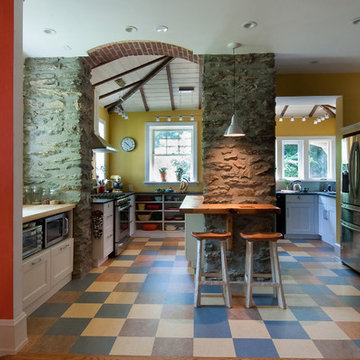
Dining / Prep Area / Kitchen Addition
Mid-sized country u-shaped eat-in kitchen photo in Philadelphia with white cabinets, ceramic backsplash, stainless steel appliances, a peninsula and yellow backsplash
Mid-sized country u-shaped eat-in kitchen photo in Philadelphia with white cabinets, ceramic backsplash, stainless steel appliances, a peninsula and yellow backsplash
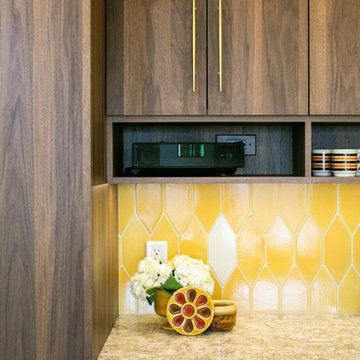
When a client tells us they’re a mid-century collector and long for a kitchen design unlike any other we are only too happy to oblige. This kitchen is saturated in mid-century charm and its custom features make it difficult to pin-point our favorite aspect!
Cabinetry
We had the pleasure of partnering with one of our favorite Denver cabinet shops to make our walnut dreams come true! We were able to include a multitude of custom features in this kitchen including frosted glass doors in the island, open cubbies, a hidden cutting board, and great interior cabinet storage. But what really catapults these kitchen cabinets to the next level is the eye-popping angled wall cabinets with sliding doors, a true throwback to the magic of the mid-century kitchen. Streamline brushed brass cabinetry pulls provided the perfect lux accent against the handsome walnut finish of the slab cabinetry doors.
Tile
Amidst all the warm clean lines of this mid-century kitchen we wanted to add a splash of color and pattern, and a funky backsplash tile did the trick! We utilized a handmade yellow picket tile with a high variation to give us a bit of depth; and incorporated randomly placed white accent tiles for added interest and to compliment the white sliding doors of the angled cabinets, helping to bring all the materials together.
Counter
We utilized a quartz along the counter tops that merged lighter tones with the warm tones of the cabinetry. The custom integrated drain board (in a starburst pattern of course) means they won’t have to clutter their island with a large drying rack. As an added bonus, the cooktop is recessed into the counter, to create an installation flush with the counter surface.
Stair Rail
Not wanting to miss an opportunity to add a touch of geometric fun to this home, we designed a custom steel handrail. The zig-zag design plays well with the angles of the picket tiles and the black finish ties in beautifully with the black metal accents in the kitchen.
Lighting
We removed the original florescent light box from this kitchen and replaced it with clean recessed lights with accents of recessed undercabinet lighting and a terrifically vintage fixture over the island that pulls together the black and brushed brass metal finishes throughout the space.
This kitchen has transformed into a strikingly unique space creating the perfect home for our client’s mid-century treasures.
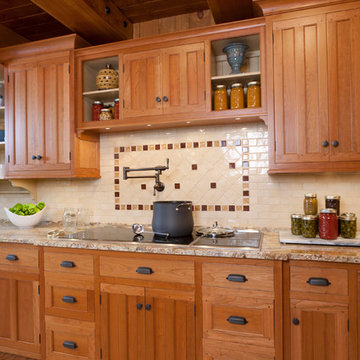
Price for this gorgeous kitchen includes the generous addition complete with 9 skylights that line up with the double hung windows at the back portion of the space.
Kitchen with Yellow Backsplash Ideas
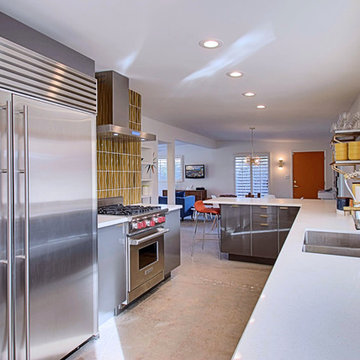
Midcentury Modern Open Concept Kitchen
Mid-sized 1950s l-shaped concrete floor open concept kitchen photo in Phoenix with an undermount sink, flat-panel cabinets, gray cabinets, quartz countertops, yellow backsplash, ceramic backsplash, stainless steel appliances and a peninsula
Mid-sized 1950s l-shaped concrete floor open concept kitchen photo in Phoenix with an undermount sink, flat-panel cabinets, gray cabinets, quartz countertops, yellow backsplash, ceramic backsplash, stainless steel appliances and a peninsula
7





