Kitchen with White Backsplash and Colored Appliances Ideas
Refine by:
Budget
Sort by:Popular Today
621 - 640 of 4,063 photos
Item 1 of 3
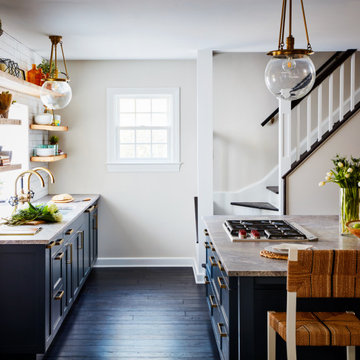
Large country galley dark wood floor and black floor open concept kitchen photo in New York with an undermount sink, shaker cabinets, blue cabinets, white backsplash, subway tile backsplash, colored appliances, an island and gray countertops

Kitchen
Photo credit: Tom Crane
Mid-sized ornate l-shaped brown floor and cork floor enclosed kitchen photo in New York with a farmhouse sink, medium tone wood cabinets, quartzite countertops, white backsplash, marble backsplash, recessed-panel cabinets, colored appliances and no island
Mid-sized ornate l-shaped brown floor and cork floor enclosed kitchen photo in New York with a farmhouse sink, medium tone wood cabinets, quartzite countertops, white backsplash, marble backsplash, recessed-panel cabinets, colored appliances and no island
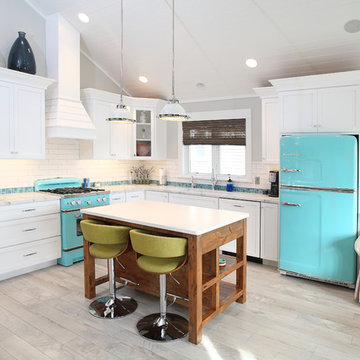
Inspiration for a coastal l-shaped light wood floor and beige floor open concept kitchen remodel in Grand Rapids with an undermount sink, shaker cabinets, white cabinets, white backsplash, subway tile backsplash, colored appliances, an island and white countertops
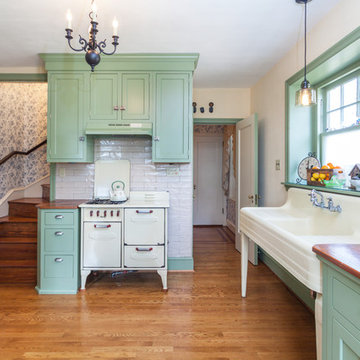
Linda McManus Images
Elegant medium tone wood floor and brown floor eat-in kitchen photo in Philadelphia with green cabinets, shaker cabinets, wood countertops, white backsplash, subway tile backsplash, colored appliances and brown countertops
Elegant medium tone wood floor and brown floor eat-in kitchen photo in Philadelphia with green cabinets, shaker cabinets, wood countertops, white backsplash, subway tile backsplash, colored appliances and brown countertops

Andrea Cipriani Mecchi: photo
Example of a mid-sized eclectic l-shaped bamboo floor and brown floor kitchen design in Philadelphia with a farmhouse sink, turquoise cabinets, quartz countertops, white backsplash, ceramic backsplash, colored appliances, no island, gray countertops and shaker cabinets
Example of a mid-sized eclectic l-shaped bamboo floor and brown floor kitchen design in Philadelphia with a farmhouse sink, turquoise cabinets, quartz countertops, white backsplash, ceramic backsplash, colored appliances, no island, gray countertops and shaker cabinets
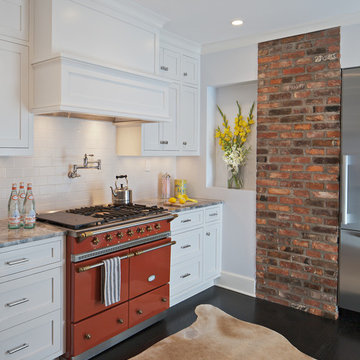
Allen Russ Photography
Example of a mid-sized classic dark wood floor enclosed kitchen design in DC Metro with shaker cabinets, white cabinets, white backsplash, subway tile backsplash, colored appliances, no island and granite countertops
Example of a mid-sized classic dark wood floor enclosed kitchen design in DC Metro with shaker cabinets, white cabinets, white backsplash, subway tile backsplash, colored appliances, no island and granite countertops
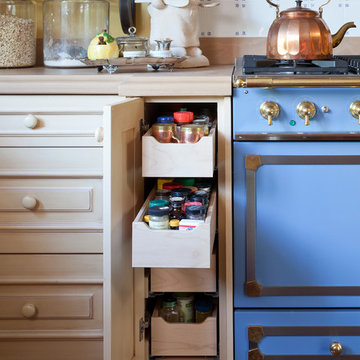
Emily Minton Redfield
Example of a large eclectic u-shaped medium tone wood floor eat-in kitchen design in Denver with a farmhouse sink, shaker cabinets, beige cabinets, white backsplash, ceramic backsplash, colored appliances and an island
Example of a large eclectic u-shaped medium tone wood floor eat-in kitchen design in Denver with a farmhouse sink, shaker cabinets, beige cabinets, white backsplash, ceramic backsplash, colored appliances and an island
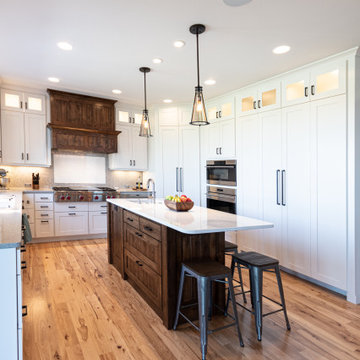
Kitchen - large transitional u-shaped light wood floor and beige floor kitchen idea in Other with shaker cabinets, white cabinets, white backsplash, colored appliances, an island and gray countertops
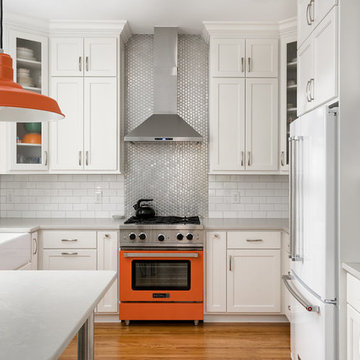
Marshall Skinner - Marshall Evan Photography
Inspiration for a mid-sized transitional u-shaped medium tone wood floor and brown floor eat-in kitchen remodel in Columbus with a farmhouse sink, shaker cabinets, white cabinets, quartzite countertops, white backsplash, subway tile backsplash, colored appliances and no island
Inspiration for a mid-sized transitional u-shaped medium tone wood floor and brown floor eat-in kitchen remodel in Columbus with a farmhouse sink, shaker cabinets, white cabinets, quartzite countertops, white backsplash, subway tile backsplash, colored appliances and no island
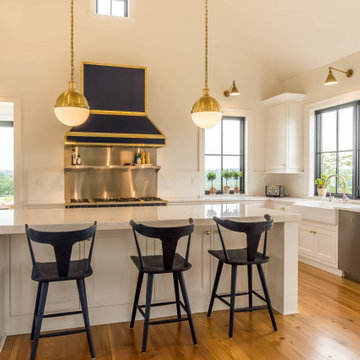
Eat-in kitchen - country u-shaped medium tone wood floor, brown floor and vaulted ceiling eat-in kitchen idea in Baltimore with a farmhouse sink, white cabinets, white backsplash, colored appliances, an island, white countertops and beaded inset cabinets
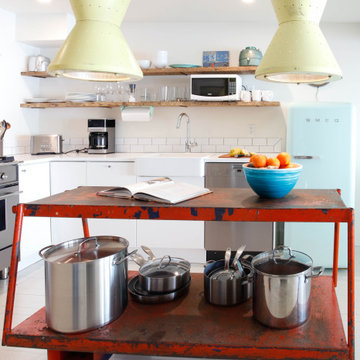
Example of a beach style l-shaped painted wood floor and gray floor kitchen design in New York with a farmhouse sink, flat-panel cabinets, white cabinets, white backsplash, subway tile backsplash, colored appliances, an island and white countertops
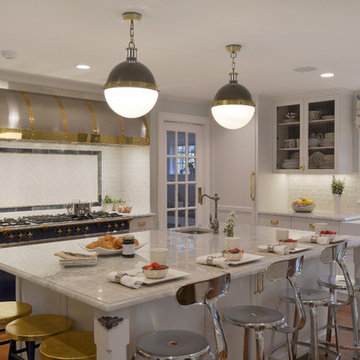
For this project, the entire kitchen was designed around the “must-have” Lacanche range in the stunning French Blue with brass trim. That was the client’s dream and everything had to be built to complement it. Bilotta senior designer, Randy O’Kane, CKD worked with Paul Benowitz and Dipti Shah of Benowitz Shah Architects to contemporize the kitchen while staying true to the original house which was designed in 1928 by regionally noted architect Franklin P. Hammond. The clients purchased the home over two years ago from the original owner. While the house has a magnificent architectural presence from the street, the basic systems, appointments, and most importantly, the layout and flow were inappropriately suited to contemporary living.
The new plan removed an outdated screened porch at the rear which was replaced with the new family room and moved the kitchen from a dark corner in the front of the house to the center. The visual connection from the kitchen through the family room is dramatic and gives direct access to the rear yard and patio. It was important that the island separating the kitchen from the family room have ample space to the left and right to facilitate traffic patterns, and interaction among family members. Hence vertical kitchen elements were placed primarily on existing interior walls. The cabinetry used was Bilotta’s private label, the Bilotta Collection – they selected beautiful, dramatic, yet subdued finishes for the meticulously handcrafted cabinetry. The double islands allow for the busy family to have a space for everything – the island closer to the range has seating and makes a perfect space for doing homework or crafts, or having breakfast or snacks. The second island has ample space for storage and books and acts as a staging area from the kitchen to the dinner table. The kitchen perimeter and both islands are painted in Benjamin Moore’s Paper White. The wall cabinets flanking the sink have wire mesh fronts in a statuary bronze – the insides of these cabinets are painted blue to match the range. The breakfast room cabinetry is Benjamin Moore’s Lampblack with the interiors of the glass cabinets painted in Paper White to match the kitchen. All countertops are Vermont White Quartzite from Eastern Stone. The backsplash is Artistic Tile’s Kyoto White and Kyoto Steel. The fireclay apron-front main sink is from Rohl while the smaller prep sink is from Linkasink. All faucets are from Waterstone in their antique pewter finish. The brass hardware is from Armac Martin and the pendants above the center island are from Circa Lighting. The appliances, aside from the range, are a mix of Sub-Zero, Thermador and Bosch with panels on everything.
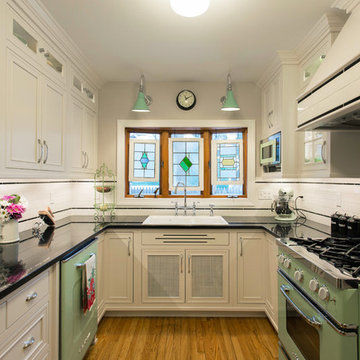
Enclosed kitchen - small 1950s u-shaped medium tone wood floor and brown floor enclosed kitchen idea in Boston with a double-bowl sink, recessed-panel cabinets, white cabinets, granite countertops, white backsplash, colored appliances, no island and ceramic backsplash
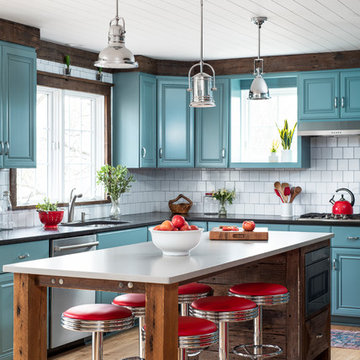
It all started with a retro red fridge. Next came the teal cabinet paint color, and then the custom island made of reclaimed wood. Of course there is also the shiplap on the ceiling, the 3 different pendant lights, the concrete quartz countertop, and the retro stools. The sum of the parts equals a kitchen that is second to none!
Photo: Picture Perfect House
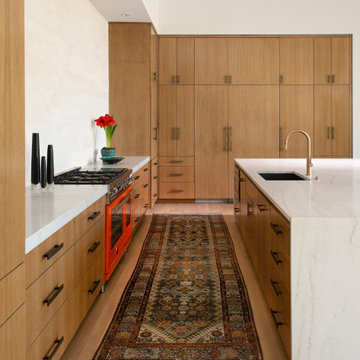
Example of a large trendy l-shaped medium tone wood floor and brown floor kitchen design in Dallas with an undermount sink, flat-panel cabinets, medium tone wood cabinets, white backsplash, stone slab backsplash, colored appliances, an island and white countertops
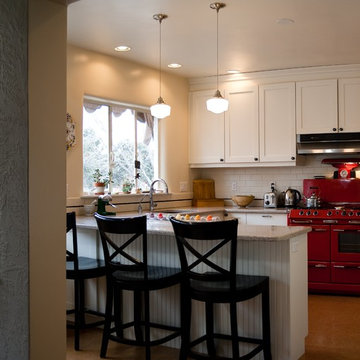
Cletus Kuhn
Eat-in kitchen - mid-sized traditional u-shaped linoleum floor eat-in kitchen idea in Albuquerque with a single-bowl sink, shaker cabinets, white cabinets, granite countertops, white backsplash, subway tile backsplash, colored appliances and a peninsula
Eat-in kitchen - mid-sized traditional u-shaped linoleum floor eat-in kitchen idea in Albuquerque with a single-bowl sink, shaker cabinets, white cabinets, granite countertops, white backsplash, subway tile backsplash, colored appliances and a peninsula
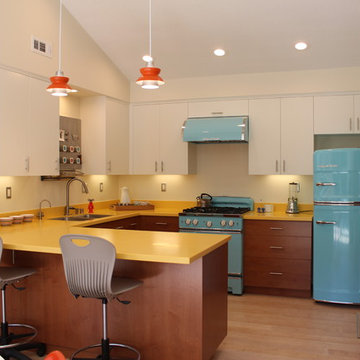
Inspiration for a mid-sized 1950s u-shaped bamboo floor kitchen remodel in Los Angeles with a peninsula, flat-panel cabinets, medium tone wood cabinets, solid surface countertops, white backsplash, colored appliances and an undermount sink
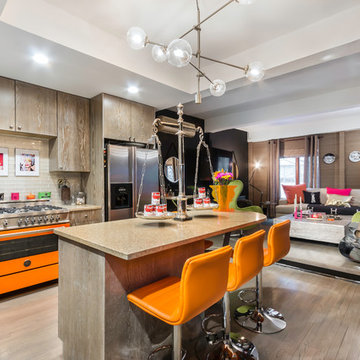
Eclectic brown floor and dark wood floor open concept kitchen photo in New York with flat-panel cabinets, dark wood cabinets, white backsplash, glass tile backsplash, colored appliances and an island

By removing a wall, the kitchen was opened up to both the dining room and living room. A structural column for the building was in the middle of the space; by covering it in wood paneling, the column became a distinctive architecture feature helping to define the space. To add lighting to a concrete ceiling, a false ceiling clad in wood was designed to allow for LED can lights; the cove was curved to match the shape of the building. Hardware restored from Broyhill Brasilia furniture was used as cabinet pulls, and the unit’s original Lightolier ceiling light fixtures were rewired and replated.
Kitchen with White Backsplash and Colored Appliances Ideas
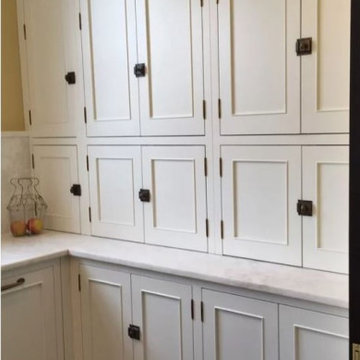
This room of built-ins is the original kitchen of this home. By keeping it, but focusing on storage and essentials, it' the adjacent space that simply does the work behind the scenes of the new/grand kitchen. This area features the dishwasher and main sink and lots of storage.
32





