Kitchen with Stone Slab Backsplash and Colored Appliances Ideas
Refine by:
Budget
Sort by:Popular Today
1 - 20 of 609 photos
Item 1 of 3
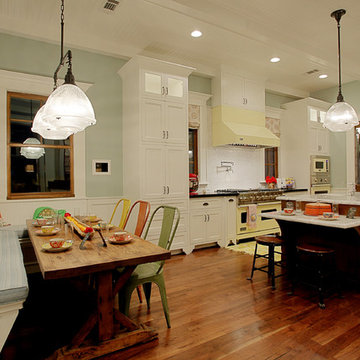
Stone Acorn Builders presents Houston's first Southern Living Showcase in 2012.
Inspiration for a large transitional galley dark wood floor eat-in kitchen remodel in Houston with an undermount sink, shaker cabinets, white cabinets, marble countertops, white backsplash, stone slab backsplash, colored appliances and an island
Inspiration for a large transitional galley dark wood floor eat-in kitchen remodel in Houston with an undermount sink, shaker cabinets, white cabinets, marble countertops, white backsplash, stone slab backsplash, colored appliances and an island
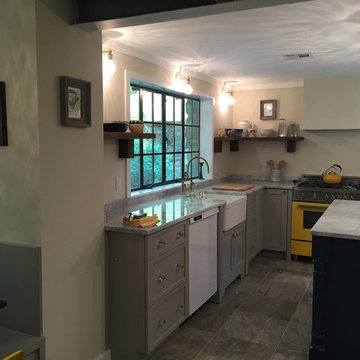
Meeka Vanderwal
Small cottage slate floor open concept kitchen photo in New York with a farmhouse sink, shaker cabinets, gray cabinets, marble countertops, beige backsplash, stone slab backsplash, colored appliances and an island
Small cottage slate floor open concept kitchen photo in New York with a farmhouse sink, shaker cabinets, gray cabinets, marble countertops, beige backsplash, stone slab backsplash, colored appliances and an island
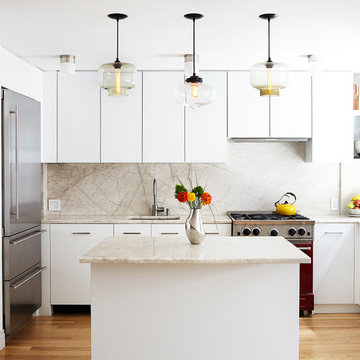
Alyssa Kirsten
Mid-sized minimalist u-shaped light wood floor open concept kitchen photo in New York with an undermount sink, glass-front cabinets, white cabinets, marble countertops, white backsplash, stone slab backsplash, colored appliances and an island
Mid-sized minimalist u-shaped light wood floor open concept kitchen photo in New York with an undermount sink, glass-front cabinets, white cabinets, marble countertops, white backsplash, stone slab backsplash, colored appliances and an island

Plate Rack, Architectural Millwork, Leaded Glass: Designed and Fabricated by Michelle Rein & Ariel Snyders of American Artisans. Photo by: Michele Lee Willson
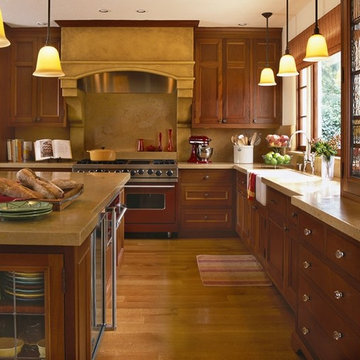
Photography by Rusty Reniers
Example of a tuscan l-shaped eat-in kitchen design in San Francisco with a farmhouse sink, dark wood cabinets, limestone countertops, yellow backsplash, colored appliances and stone slab backsplash
Example of a tuscan l-shaped eat-in kitchen design in San Francisco with a farmhouse sink, dark wood cabinets, limestone countertops, yellow backsplash, colored appliances and stone slab backsplash

Custom island and plaster hood take center stage in this kitchen remodel. Design by: Alison Giese Interiors
Large transitional medium tone wood floor, brown floor and shiplap ceiling enclosed kitchen photo in DC Metro with an undermount sink, beaded inset cabinets, dark wood cabinets, quartzite countertops, gray backsplash, stone slab backsplash, colored appliances, an island and gray countertops
Large transitional medium tone wood floor, brown floor and shiplap ceiling enclosed kitchen photo in DC Metro with an undermount sink, beaded inset cabinets, dark wood cabinets, quartzite countertops, gray backsplash, stone slab backsplash, colored appliances, an island and gray countertops
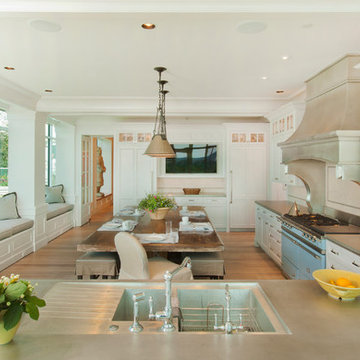
Kurt Johnson
Example of a large transitional single-wall light wood floor eat-in kitchen design in Omaha with an integrated sink, white cabinets, beige backsplash, stone slab backsplash, colored appliances, a peninsula, flat-panel cabinets and zinc countertops
Example of a large transitional single-wall light wood floor eat-in kitchen design in Omaha with an integrated sink, white cabinets, beige backsplash, stone slab backsplash, colored appliances, a peninsula, flat-panel cabinets and zinc countertops
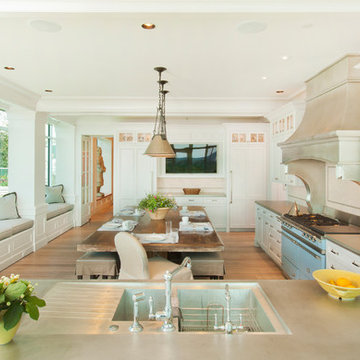
Eat-in kitchen - large transitional l-shaped light wood floor and brown floor eat-in kitchen idea in Omaha with an integrated sink, shaker cabinets, white cabinets, concrete countertops, beige backsplash, stone slab backsplash, colored appliances and no island

Bob Greenspan Photography
Open concept kitchen - large traditional l-shaped medium tone wood floor open concept kitchen idea in Kansas City with a double-bowl sink, beaded inset cabinets, medium tone wood cabinets, granite countertops, brown backsplash, stone slab backsplash, colored appliances and an island
Open concept kitchen - large traditional l-shaped medium tone wood floor open concept kitchen idea in Kansas City with a double-bowl sink, beaded inset cabinets, medium tone wood cabinets, granite countertops, brown backsplash, stone slab backsplash, colored appliances and an island
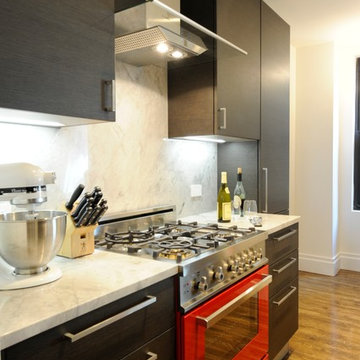
Robert Wolsch
Example of a minimalist kitchen design in New York with an undermount sink, flat-panel cabinets, dark wood cabinets, quartzite countertops, white backsplash, stone slab backsplash and colored appliances
Example of a minimalist kitchen design in New York with an undermount sink, flat-panel cabinets, dark wood cabinets, quartzite countertops, white backsplash, stone slab backsplash and colored appliances
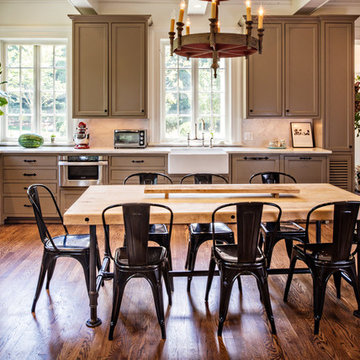
Wiff Harmer
Huge elegant u-shaped medium tone wood floor eat-in kitchen photo in Nashville with a farmhouse sink, shaker cabinets, gray cabinets, marble countertops, white backsplash, stone slab backsplash, colored appliances and no island
Huge elegant u-shaped medium tone wood floor eat-in kitchen photo in Nashville with a farmhouse sink, shaker cabinets, gray cabinets, marble countertops, white backsplash, stone slab backsplash, colored appliances and no island
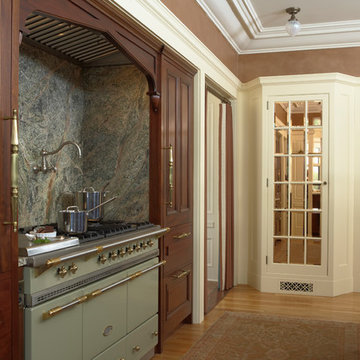
Architecture & Interior Design: David Heide Design Studio -- Photos: Susan Gilmore
Inspiration for a timeless light wood floor kitchen remodel in Minneapolis with raised-panel cabinets, dark wood cabinets, stone slab backsplash, colored appliances and an island
Inspiration for a timeless light wood floor kitchen remodel in Minneapolis with raised-panel cabinets, dark wood cabinets, stone slab backsplash, colored appliances and an island
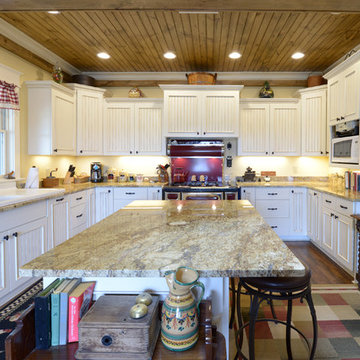
John Rhodenizer
Example of a large country u-shaped dark wood floor eat-in kitchen design in Birmingham with a farmhouse sink, shaker cabinets, white cabinets, granite countertops, beige backsplash, stone slab backsplash, colored appliances and an island
Example of a large country u-shaped dark wood floor eat-in kitchen design in Birmingham with a farmhouse sink, shaker cabinets, white cabinets, granite countertops, beige backsplash, stone slab backsplash, colored appliances and an island
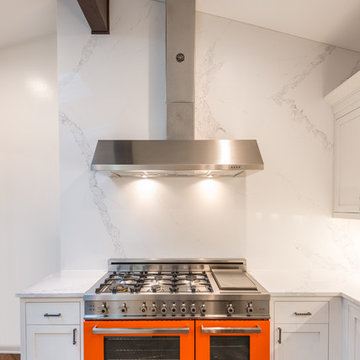
Mid-sized 1960s l-shaped dark wood floor and brown floor eat-in kitchen photo in New York with a farmhouse sink, shaker cabinets, white cabinets, quartz countertops, white backsplash, stone slab backsplash, colored appliances, an island and white countertops
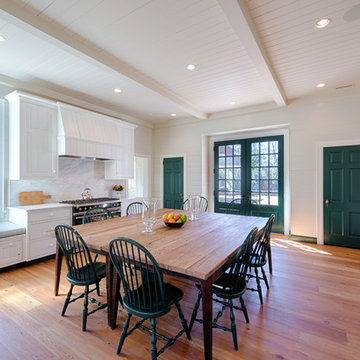
The Owners approached their new project with the thought that it should be a quiet addition, have an appropriate scale, and use the same architectural language as the existing house. What the Owners wanted was a more functional family space for their older children and needed a large kitchen and back entry for this original Myers Park home. The new family room would need to include the antique wood paneling the Owners had acquired. The new kitchen would need to incorporate antique wood beams, a large family table and access to a new pool deck. The back entry would need to have a place for sports bags, coats and charging station. A new landscape plan would be provided which would have a new pool requiring a renovation of an existing guest house.
The kitchen plan does not include a kitchen island at the request of the Owners. They wanted to have a large freestanding table for everyone to gather around. The kitchen appliances needed to be integrated or hidden from view for clear countertop spaces. The large French doors would open out onto the new pool deck. The kitchen is connected to the main house through two doorways. The first doorway goes through to the renovated family space and the second doorway goes to a new butler’s pantry hall.
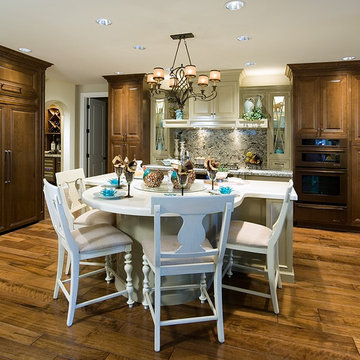
KITCHEN BY INTERIOR MOTIVES ACCENTS AND DESIGNS INC.
Example of a large classic galley medium tone wood floor open concept kitchen design in Portland with a double-bowl sink, raised-panel cabinets, medium tone wood cabinets, granite countertops, multicolored backsplash, stone slab backsplash and colored appliances
Example of a large classic galley medium tone wood floor open concept kitchen design in Portland with a double-bowl sink, raised-panel cabinets, medium tone wood cabinets, granite countertops, multicolored backsplash, stone slab backsplash and colored appliances
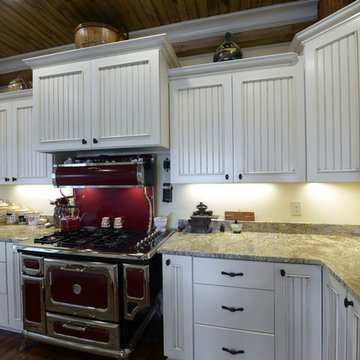
John Rhodenizer
Eat-in kitchen - large country u-shaped dark wood floor eat-in kitchen idea in Birmingham with a farmhouse sink, shaker cabinets, white cabinets, granite countertops, beige backsplash, stone slab backsplash, colored appliances and an island
Eat-in kitchen - large country u-shaped dark wood floor eat-in kitchen idea in Birmingham with a farmhouse sink, shaker cabinets, white cabinets, granite countertops, beige backsplash, stone slab backsplash, colored appliances and an island
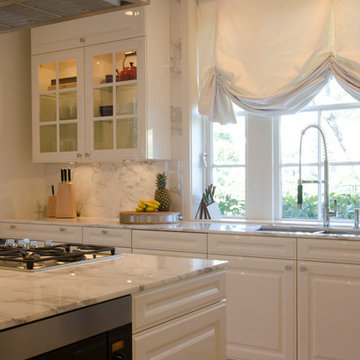
Poggenpohl kitchen designed by Tatiana Bacci
Example of a small classic light wood floor eat-in kitchen design in Houston with an undermount sink, raised-panel cabinets, white cabinets, marble countertops, white backsplash, stone slab backsplash, colored appliances and an island
Example of a small classic light wood floor eat-in kitchen design in Houston with an undermount sink, raised-panel cabinets, white cabinets, marble countertops, white backsplash, stone slab backsplash, colored appliances and an island

Inspiration for a huge modern l-shaped medium tone wood floor and brown floor kitchen remodel in New York with an undermount sink, flat-panel cabinets, blue cabinets, quartz countertops, multicolored backsplash, stone slab backsplash, colored appliances, an island and multicolored countertops
Kitchen with Stone Slab Backsplash and Colored Appliances Ideas
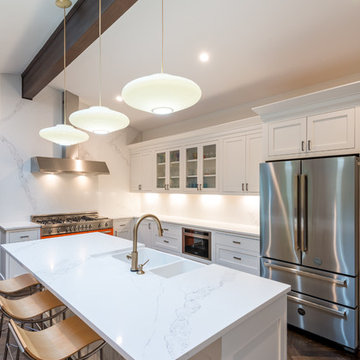
Eat-in kitchen - mid-sized mid-century modern l-shaped dark wood floor and brown floor eat-in kitchen idea in New York with a farmhouse sink, shaker cabinets, white cabinets, quartz countertops, white backsplash, stone slab backsplash, colored appliances, an island and white countertops
1





