Kitchen with Blue Backsplash and Paneled Appliances Ideas
Refine by:
Budget
Sort by:Popular Today
1 - 20 of 3,120 photos
Item 1 of 3

Inspiration for a mid-sized transitional l-shaped dark wood floor and brown floor kitchen remodel in Other with an undermount sink, white cabinets, quartz countertops, blue backsplash, porcelain backsplash, paneled appliances, an island, white countertops and shaker cabinets

Kitchen - contemporary galley medium tone wood floor and brown floor kitchen idea in San Francisco with an undermount sink, shaker cabinets, white cabinets, blue backsplash, paneled appliances and beige countertops

Large 1950s l-shaped medium tone wood floor and brown floor eat-in kitchen photo in Detroit with an undermount sink, flat-panel cabinets, dark wood cabinets, quartzite countertops, blue backsplash, ceramic backsplash, paneled appliances, an island and white countertops
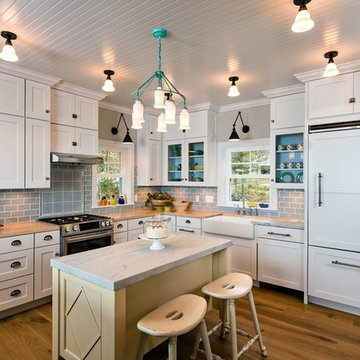
www.steinbergerphotos.com
Kitchen - mid-sized country l-shaped medium tone wood floor and brown floor kitchen idea in Milwaukee with a farmhouse sink, shaker cabinets, white cabinets, wood countertops, blue backsplash, subway tile backsplash, paneled appliances and an island
Kitchen - mid-sized country l-shaped medium tone wood floor and brown floor kitchen idea in Milwaukee with a farmhouse sink, shaker cabinets, white cabinets, wood countertops, blue backsplash, subway tile backsplash, paneled appliances and an island
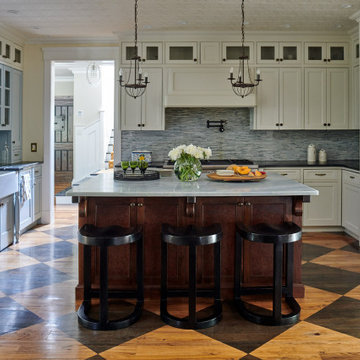
Large elegant u-shaped medium tone wood floor and black floor enclosed kitchen photo in New York with a farmhouse sink, beaded inset cabinets, white cabinets, marble countertops, blue backsplash, marble backsplash, paneled appliances, an island and black countertops
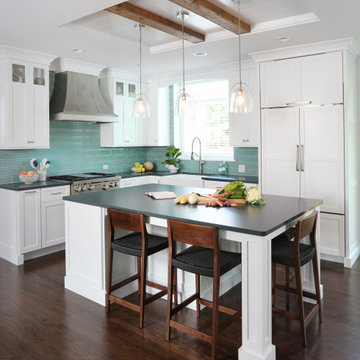
This white painted kitchen features a splash of color in the blue backsplash tile and reclaimed wood beams and shelving. Part of a broader renovation throughout the home that included the family room, laundry room, and powder room, the more open floor-plan makes the home feel more spacious and comfortable for everyday living.
Decor by Rachel of Two Hands Interiors

Teak veneer with white lacquered half-deep wall cabinets. Backsplash tile is actually 3-dimensional
Mid-sized 1950s galley porcelain tile and beige floor enclosed kitchen photo in Chicago with a farmhouse sink, flat-panel cabinets, light wood cabinets, quartz countertops, blue backsplash, porcelain backsplash, paneled appliances, no island and white countertops
Mid-sized 1950s galley porcelain tile and beige floor enclosed kitchen photo in Chicago with a farmhouse sink, flat-panel cabinets, light wood cabinets, quartz countertops, blue backsplash, porcelain backsplash, paneled appliances, no island and white countertops

Remodel by Tricolor Construction
Interior Design by Maison Inc.
Photos by David Papazian
Kitchen pantry - large traditional u-shaped gray floor kitchen pantry idea in Portland with an undermount sink, beaded inset cabinets, gray cabinets, blue backsplash, paneled appliances, an island and black countertops
Kitchen pantry - large traditional u-shaped gray floor kitchen pantry idea in Portland with an undermount sink, beaded inset cabinets, gray cabinets, blue backsplash, paneled appliances, an island and black countertops
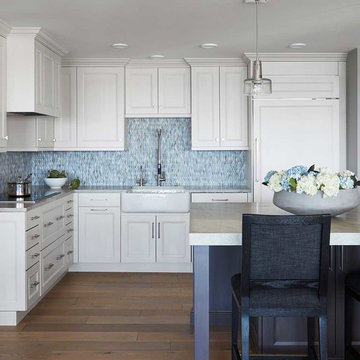
Maple Brookhaven perimeter cabinets featuring Nova door style painted Vintage Nordic White. Ashley Norton hardware. Kitchen island topped in "Madre Perla" quartzite with eased edge detail. Backsplash tile by Artistic Tile Origami collection. Tile is set in a Vesper Twist pattern and pearl/silk finish. Photo by Mike Kaskel.
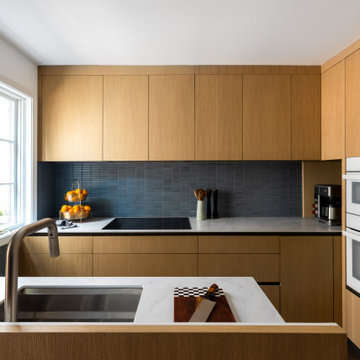
Example of a trendy kitchen design in Philadelphia with flat-panel cabinets, medium tone wood cabinets, blue backsplash, paneled appliances and white countertops

This “Blue for You” kitchen is truly a cook’s kitchen with its 48” Wolf dual fuel range, steamer oven, ample 48” built-in refrigeration and drawer microwave. The 11-foot-high ceiling features a 12” lighted tray with crown molding. The 9’-6” high cabinetry, together with a 6” high crown finish neatly to the underside of the tray. The upper wall cabinets are 5-feet high x 13” deep, offering ample storage in this 324 square foot kitchen. The custom cabinetry painted the color of Benjamin Moore’s “Jamestown Blue” (HC-148) on the perimeter and “Hamilton Blue” (HC-191) on the island and Butler’s Pantry. The main sink is a cast iron Kohler farm sink, with a Kohler cast iron under mount prep sink in the (100” x 42”) island. While this kitchen features much storage with many cabinetry features, it’s complemented by the adjoining butler’s pantry that services the formal dining room. This room boasts 36 lineal feet of cabinetry with over 71 square feet of counter space. Not outdone by the kitchen, this pantry also features a farm sink, dishwasher, and under counter wine refrigeration.
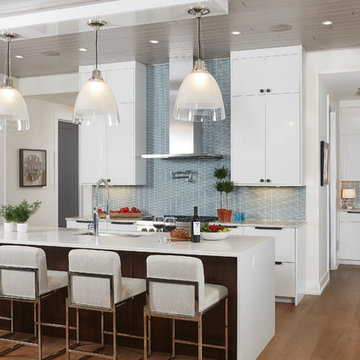
Kitchen - contemporary l-shaped medium tone wood floor and brown floor kitchen idea in Grand Rapids with an undermount sink, flat-panel cabinets, white cabinets, blue backsplash, matchstick tile backsplash, paneled appliances, an island and white countertops

This young family wanted to update their kitchen and loved getting away to the coast. We tried to bring a little of the coast to their suburban Chicago home. The statement pantry doors with antique mirror add a wonderful element to the space. The large island gives the family a wonderful space to hang out, The custom "hutch' area is actual full of hidden outlets to allow for all of the electronics a place to charge.
Warm brass details and the stunning tile complete the area.
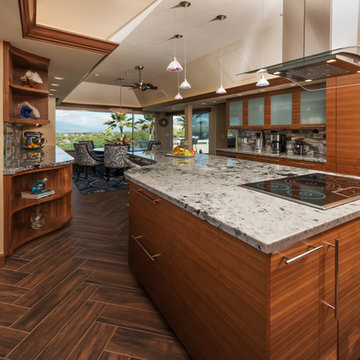
Kitchen, Bath, and Interior Design by Valorie Spence, Interior Design Solutions, Horizontal Grain Matched Walnut Custom Cabinets by Island Style Furniture and Cabinets Inc, Maui, Construction by Ventura Construction Corporation, Blanca Labradorite Granite Fabricated by Jurassic Stone Maui, Lani of Pyramid Electric Maui, and Marc Bonofiglio Plumbing. Photography by Greg Hoxsie, A Maui Beach Wedding.
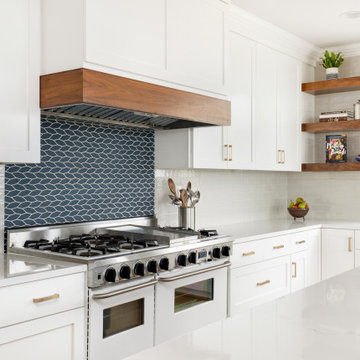
Large kitchen with built in refrigerator and freezer, bar sink, opening shelving, island and paneled hood.
Perimeter Cabinet Finishes: Stained walnut and Benjamin Moore "Chantily Lace" Island Cabinet Finish: Benjamin Moore "Vermont Slate" island
Wall Color: Benjamin Moore "Chantily Lace"
Countertop: Pental Quartz "Misterio"
Backsplash: United tile "Equipe Country" Gris Claro, Jeffery Court "Reef Glass Nori Mosaic" Oceana Matte

Bright and airy cottage kitchen with natural wood accents and a pop of blue.
Open concept kitchen - small coastal single-wall vaulted ceiling open concept kitchen idea in Orange County with shaker cabinets, light wood cabinets, quartz countertops, blue backsplash, terra-cotta backsplash, paneled appliances, an island and white countertops
Open concept kitchen - small coastal single-wall vaulted ceiling open concept kitchen idea in Orange County with shaker cabinets, light wood cabinets, quartz countertops, blue backsplash, terra-cotta backsplash, paneled appliances, an island and white countertops

Abby Caroline Photography
Eat-in kitchen - large transitional l-shaped medium tone wood floor eat-in kitchen idea in Atlanta with an undermount sink, shaker cabinets, white cabinets, quartz countertops, blue backsplash, subway tile backsplash, paneled appliances and an island
Eat-in kitchen - large transitional l-shaped medium tone wood floor eat-in kitchen idea in Atlanta with an undermount sink, shaker cabinets, white cabinets, quartz countertops, blue backsplash, subway tile backsplash, paneled appliances and an island

Photo: Lisa Petrole
Huge trendy galley porcelain tile and gray floor eat-in kitchen photo in San Francisco with an undermount sink, flat-panel cabinets, quartz countertops, blue backsplash, ceramic backsplash, an island, medium tone wood cabinets, paneled appliances and white countertops
Huge trendy galley porcelain tile and gray floor eat-in kitchen photo in San Francisco with an undermount sink, flat-panel cabinets, quartz countertops, blue backsplash, ceramic backsplash, an island, medium tone wood cabinets, paneled appliances and white countertops
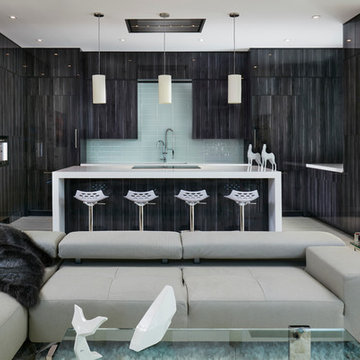
Enclosed kitchen - mid-sized contemporary u-shaped ceramic tile enclosed kitchen idea in Miami with an undermount sink, flat-panel cabinets, black cabinets, quartz countertops, blue backsplash, subway tile backsplash, paneled appliances and an island
Kitchen with Blue Backsplash and Paneled Appliances Ideas
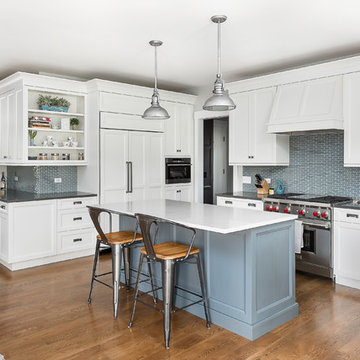
Mid-sized transitional u-shaped brown floor and dark wood floor open concept kitchen photo in Chicago with a farmhouse sink, beaded inset cabinets, white cabinets, quartz countertops, blue backsplash, porcelain backsplash, paneled appliances, an island and white countertops
1





