Kitchen with Raised-Panel Cabinets and Paneled Appliances Ideas
Refine by:
Budget
Sort by:Popular Today
1 - 20 of 13,084 photos
Item 1 of 3

Example of a large french country l-shaped dark wood floor and brown floor kitchen design in Other with a farmhouse sink, raised-panel cabinets, beige cabinets, wood countertops, beige backsplash, ceramic backsplash, paneled appliances and an island

Enclosed kitchen - huge victorian l-shaped brick floor enclosed kitchen idea in Orange County with an undermount sink, raised-panel cabinets, white cabinets, limestone countertops, beige backsplash, stone tile backsplash, paneled appliances and an island
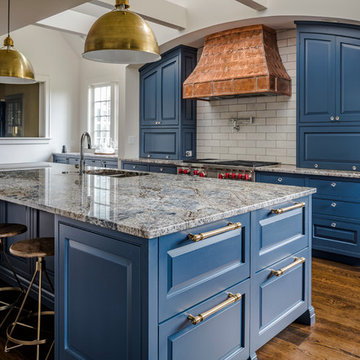
Example of a mid-sized trendy l-shaped medium tone wood floor and brown floor open concept kitchen design in Cincinnati with a double-bowl sink, raised-panel cabinets, blue cabinets, granite countertops, white backsplash, subway tile backsplash, paneled appliances, an island and gray countertops

Inspiration for a huge rustic medium tone wood floor and brown floor kitchen remodel in Denver with a farmhouse sink, raised-panel cabinets, granite countertops, beige backsplash, travertine backsplash, paneled appliances, an island, gray countertops and gray cabinets
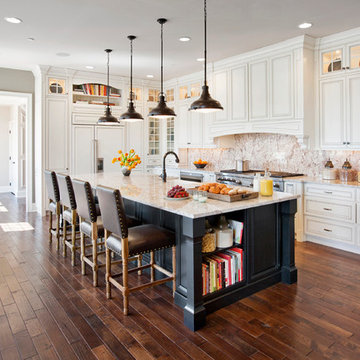
Taylor Photography
Example of a classic l-shaped dark wood floor kitchen design in Philadelphia with raised-panel cabinets, white cabinets, paneled appliances and an island
Example of a classic l-shaped dark wood floor kitchen design in Philadelphia with raised-panel cabinets, white cabinets, paneled appliances and an island
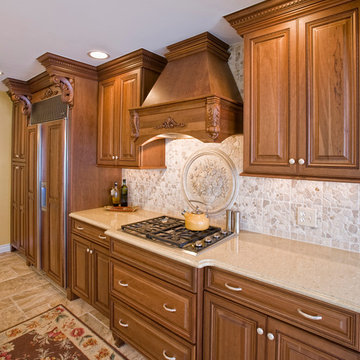
Raised panel doors in cherry with a medium stain and coffee glaze have a rope detail on the front. A built up crown molding takes the cabinets to the ceiling giving it a taller look. Cobblestone backsplash with a floral medallion as a focal point behind the cooktop. The bumped out cabinet with the stove helps break up the long line of cabinets/countertops. Photo by Brian Walters

This kitchen was designed by Kathryn in our Braintree showroom. This beautiful kitchen remodel features Showplace raised-panel cabinets with a gray paint, gorgeous Cambria quartz countertops with a pencil edge and full height backsplash, Berenson hardware, and Sub-Zero appliances. Unique features in this kitchen include an extra large island, finished paneling on all visible ends, including the fridge, dishwasher, trash compactor, and ice maker, as well as a custom bench attached to the island with extra storage drawers.
Cabinets: Showplace Chesapeake
Finish: Gun Smoke/Peppercorn Gray Wash (bench)
Counter tops: Cambria Quartz
Color: Brittanicca
Edge: Pencil
Hardware: Berenson Vested Interest

New homeowners wanted to update the kitchen before moving in. KBF replaced all the flooring with a mid-tone plank engineered wood, and designed a gorgeous new kitchen that is truly the centerpiece of the home. The crystal chandelier over the center island is the first thing you notice when you enter the space, but there is so much more to see! The architectural details include corbels on the range hood, cabinet panels and matching hardware on the integrated fridge, crown molding on cabinets of varying heights, creamy granite countertops with hints of gray, black, brown and sparkle, and a glass arabasque tile backsplash to reflect the sparkle from that stunning chandelier.

Gridley+Graves Photographers
Example of a mid-sized country single-wall brick floor and red floor eat-in kitchen design in Philadelphia with a farmhouse sink, raised-panel cabinets, beige cabinets, concrete countertops, paneled appliances, an island and gray countertops
Example of a mid-sized country single-wall brick floor and red floor eat-in kitchen design in Philadelphia with a farmhouse sink, raised-panel cabinets, beige cabinets, concrete countertops, paneled appliances, an island and gray countertops

Example of a mid-sized mountain style l-shaped travertine floor and beige floor kitchen design in Other with raised-panel cabinets, dark wood cabinets, beige backsplash, an island, paneled appliances, a farmhouse sink, granite countertops and porcelain backsplash

View to kitchen from dining area. Photography by Lucas Henning.
Mid-sized farmhouse u-shaped medium tone wood floor and brown floor enclosed kitchen photo in Seattle with raised-panel cabinets, medium tone wood cabinets, multicolored backsplash, paneled appliances, an undermount sink, tile countertops and an island
Mid-sized farmhouse u-shaped medium tone wood floor and brown floor enclosed kitchen photo in Seattle with raised-panel cabinets, medium tone wood cabinets, multicolored backsplash, paneled appliances, an undermount sink, tile countertops and an island
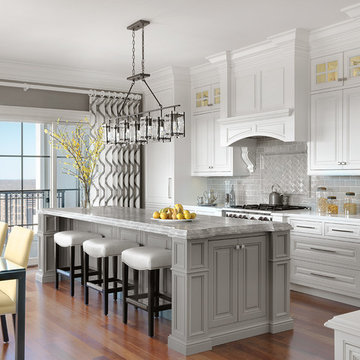
Large elegant medium tone wood floor eat-in kitchen photo in St Louis with raised-panel cabinets, white cabinets, marble countertops, gray backsplash, subway tile backsplash, an island, paneled appliances and gray countertops

Inspiration for a rustic l-shaped light wood floor, exposed beam, vaulted ceiling and wood ceiling kitchen remodel in Seattle with paneled appliances, a farmhouse sink, raised-panel cabinets, dark wood cabinets, green backsplash and an island

Example of a large mountain style l-shaped dark wood floor kitchen design in Other with a farmhouse sink, raised-panel cabinets, distressed cabinets, brown backsplash, paneled appliances, an island and copper countertops
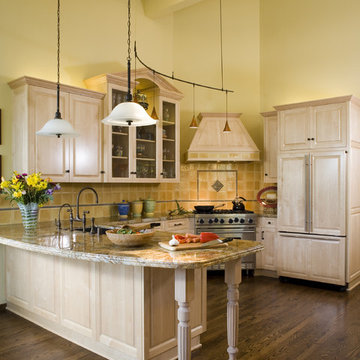
Elegant medium tone wood floor and brown floor kitchen photo in San Francisco with raised-panel cabinets, light wood cabinets, yellow backsplash and paneled appliances
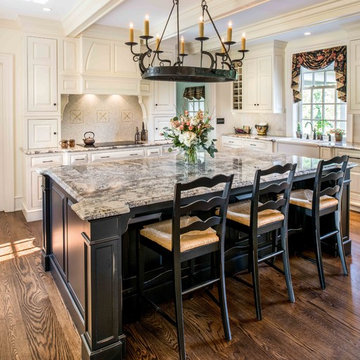
Angle Eye Photography
Inspiration for a large timeless l-shaped dark wood floor and brown floor open concept kitchen remodel in Philadelphia with a farmhouse sink, raised-panel cabinets, white cabinets, granite countertops, white backsplash, paneled appliances and an island
Inspiration for a large timeless l-shaped dark wood floor and brown floor open concept kitchen remodel in Philadelphia with a farmhouse sink, raised-panel cabinets, white cabinets, granite countertops, white backsplash, paneled appliances and an island

Blakely Photography
Inspiration for a large rustic l-shaped dark wood floor and brown floor open concept kitchen remodel in Denver with raised-panel cabinets, paneled appliances, an island, an integrated sink, beige cabinets, red backsplash, brick backsplash and black countertops
Inspiration for a large rustic l-shaped dark wood floor and brown floor open concept kitchen remodel in Denver with raised-panel cabinets, paneled appliances, an island, an integrated sink, beige cabinets, red backsplash, brick backsplash and black countertops
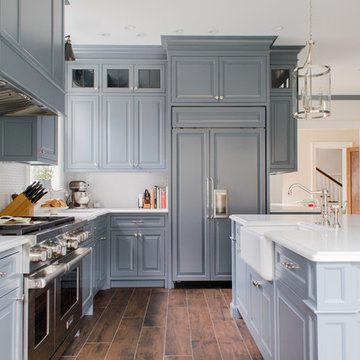
Kitchen - traditional l-shaped brown floor kitchen idea in Cleveland with a farmhouse sink, raised-panel cabinets, gray cabinets, white backsplash, mosaic tile backsplash, paneled appliances and an island

The kitchen was stuck in the 1980s with builder stock grade cabinets. It did not have enough space for two cooks to work together comfortably, or to entertain large groups of friends and family. The lighting and wall colors were also dated and made the small kitchen feel even smaller.
By removing some walls between the kitchen and dining room, relocating a pantry closet,, and extending the kitchen footprint into a tiny home office on one end where the new spacious pantry and a built-in desk now reside, and about 4 feet into the family room to accommodate two beverage refrigerators and glass front cabinetry to be used as a bar serving space, the client now has the kitchen they have been dreaming about for years.
Steven Kaye Photography
Kitchen with Raised-Panel Cabinets and Paneled Appliances Ideas

Gridley+Graves Photographers
Eat-in kitchen - mid-sized farmhouse single-wall brick floor and red floor eat-in kitchen idea in Philadelphia with raised-panel cabinets, beige cabinets, an island, a farmhouse sink, paneled appliances, concrete countertops and gray countertops
Eat-in kitchen - mid-sized farmhouse single-wall brick floor and red floor eat-in kitchen idea in Philadelphia with raised-panel cabinets, beige cabinets, an island, a farmhouse sink, paneled appliances, concrete countertops and gray countertops
1





