Kitchen with Stainless Steel Appliances Ideas
Refine by:
Budget
Sort by:Popular Today
461 - 480 of 1,016,927 photos
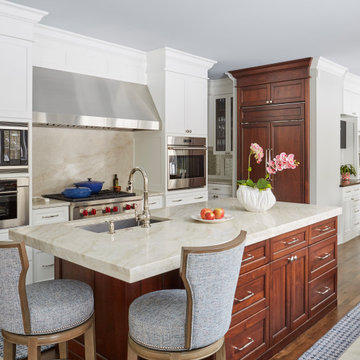
Large transitional u-shaped dark wood floor and brown floor open concept kitchen photo in Chicago with an undermount sink, shaker cabinets, white cabinets, quartzite countertops, beige backsplash, stone slab backsplash, stainless steel appliances, an island and white countertops

Locati Architects, LongViews Studio
Kitchen - large country l-shaped light wood floor kitchen idea in Other with a farmhouse sink, flat-panel cabinets, light wood cabinets, concrete countertops, white backsplash, subway tile backsplash, stainless steel appliances and an island
Kitchen - large country l-shaped light wood floor kitchen idea in Other with a farmhouse sink, flat-panel cabinets, light wood cabinets, concrete countertops, white backsplash, subway tile backsplash, stainless steel appliances and an island

Mid-sized transitional medium tone wood floor and brown floor enclosed kitchen photo in Richmond with beaded inset cabinets, beige cabinets, quartzite countertops, white backsplash, terra-cotta backsplash, stainless steel appliances, an island and beige countertops

Transitional l-shaped medium tone wood floor and brown floor open concept kitchen photo in San Diego with an undermount sink, recessed-panel cabinets, light wood cabinets, white backsplash, stainless steel appliances, an island and white countertops

Nestled into sloping topography, the design of this home allows privacy from the street while providing unique vistas throughout the house and to the surrounding hill country and downtown skyline. Layering rooms with each other as well as circulation galleries, insures seclusion while allowing stunning downtown views. The owners' goals of creating a home with a contemporary flow and finish while providing a warm setting for daily life was accomplished through mixing warm natural finishes such as stained wood with gray tones in concrete and local limestone. The home's program also hinged around using both passive and active green features. Sustainable elements include geothermal heating/cooling, rainwater harvesting, spray foam insulation, high efficiency glazing, recessing lower spaces into the hillside on the west side, and roof/overhang design to provide passive solar coverage of walls and windows. The resulting design is a sustainably balanced, visually pleasing home which reflects the lifestyle and needs of the clients.
Photography by Andrew Pogue
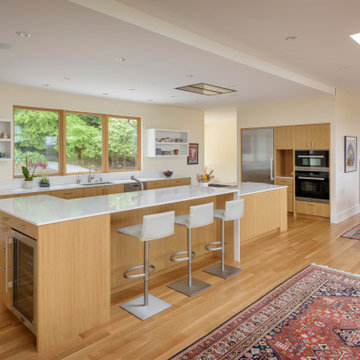
1950s light wood floor open concept kitchen photo in Seattle with an undermount sink, flat-panel cabinets, light wood cabinets, stainless steel appliances and white countertops

Large kitchen with island and vaulted ceiling.
Example of a huge beach style medium tone wood floor and vaulted ceiling eat-in kitchen design in Philadelphia with recessed-panel cabinets, white cabinets, marble countertops, beige backsplash, marble backsplash, stainless steel appliances, an island and beige countertops
Example of a huge beach style medium tone wood floor and vaulted ceiling eat-in kitchen design in Philadelphia with recessed-panel cabinets, white cabinets, marble countertops, beige backsplash, marble backsplash, stainless steel appliances, an island and beige countertops
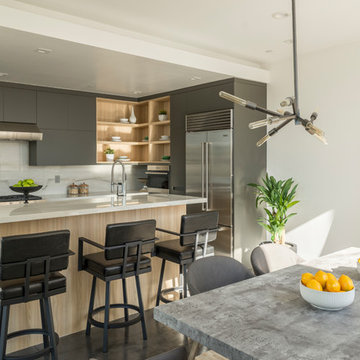
Eat-in kitchen - contemporary l-shaped gray floor eat-in kitchen idea in Los Angeles with flat-panel cabinets, gray cabinets, stainless steel appliances, an island and white countertops

Two tone kitchen cabinets and herringbone subway tile. Photo by Megan Caudill
Transitional l-shaped light wood floor and beige floor kitchen photo in San Francisco with a farmhouse sink, shaker cabinets, white cabinets, quartz countertops, white backsplash, stainless steel appliances, an island and white countertops
Transitional l-shaped light wood floor and beige floor kitchen photo in San Francisco with a farmhouse sink, shaker cabinets, white cabinets, quartz countertops, white backsplash, stainless steel appliances, an island and white countertops

Kitchen with concrete countertop island and pendant lighting.
Inspiration for a large cottage u-shaped dark wood floor and brown floor kitchen remodel in New York with a single-bowl sink, shaker cabinets, gray cabinets, concrete countertops, white backsplash, wood backsplash, stainless steel appliances, an island and black countertops
Inspiration for a large cottage u-shaped dark wood floor and brown floor kitchen remodel in New York with a single-bowl sink, shaker cabinets, gray cabinets, concrete countertops, white backsplash, wood backsplash, stainless steel appliances, an island and black countertops

Inspiration for a large craftsman u-shaped slate floor eat-in kitchen remodel in Portland Maine with an integrated sink, raised-panel cabinets, yellow cabinets, granite countertops, gray backsplash, stone tile backsplash, stainless steel appliances and an island
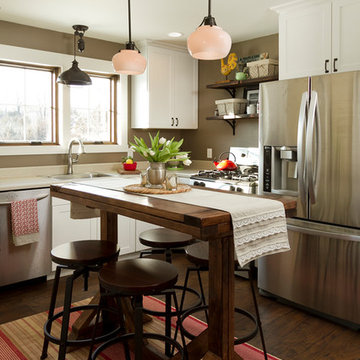
Example of a cottage l-shaped dark wood floor kitchen design in Minneapolis with a single-bowl sink, shaker cabinets, white cabinets, stainless steel appliances and white countertops
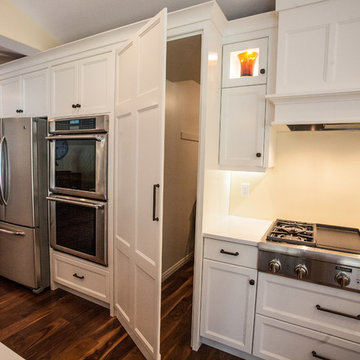
View of the hidden pantry door.
In this remodel, the owners added onto the back of the house, doubling their kitchen size and allowing for a walk-in pantry with an integrated cabinet door and large built-in hutch. Traditional style cabinets are finished in a soft creme finish with illuminated glass cabinets above. The surrounding walls include integrated dishwasher with matching soft close trash unit. Island is finished in our exclusive cappuccino hand-rubbed finish.
photos by Kimball Ungerman

Snap Chic Photography
Inspiration for a large cottage u-shaped bamboo floor and brown floor kitchen pantry remodel in Austin with shaker cabinets, white cabinets, granite countertops, white backsplash, stainless steel appliances and white countertops
Inspiration for a large cottage u-shaped bamboo floor and brown floor kitchen pantry remodel in Austin with shaker cabinets, white cabinets, granite countertops, white backsplash, stainless steel appliances and white countertops
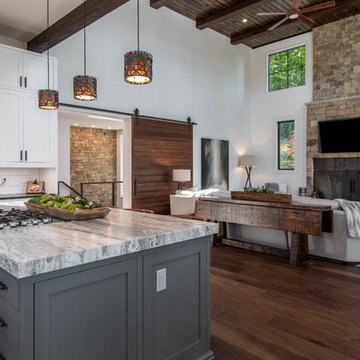
Example of a large mountain style l-shaped dark wood floor and brown floor open concept kitchen design in Other with an undermount sink, shaker cabinets, white cabinets, granite countertops, white backsplash, window backsplash, stainless steel appliances, an island and black countertops

The homeowners wanted to open up their living and kitchen area to create a more open plan. We relocated doors and tore open a wall to make that happen. New cabinetry and floors where installed and the ceiling and fireplace where painted. This home now functions the way it should for this young family!

In our world of kitchen design, it’s lovely to see all the varieties of styles come to life. From traditional to modern, and everything in between, we love to design a broad spectrum. Here, we present a two-tone modern kitchen that has used materials in a fresh and eye-catching way. With a mix of finishes, it blends perfectly together to create a space that flows and is the pulsating heart of the home.
With the main cooking island and gorgeous prep wall, the cook has plenty of space to work. The second island is perfect for seating – the three materials interacting seamlessly, we have the main white material covering the cabinets, a short grey table for the kids, and a taller walnut top for adults to sit and stand while sipping some wine! I mean, who wouldn’t want to spend time in this kitchen?!
Cabinetry
With a tuxedo trend look, we used Cabico Elmwood New Haven door style, walnut vertical grain in a natural matte finish. The white cabinets over the sink are the Ventura MDF door in a White Diamond Gloss finish.
Countertops
The white counters on the perimeter and on both islands are from Caesarstone in a Frosty Carrina finish, and the added bar on the second countertop is a custom walnut top (made by the homeowner!) with a shorter seated table made from Caesarstone’s Raw Concrete.
Backsplash
The stone is from Marble Systems from the Mod Glam Collection, Blocks – Glacier honed, in Snow White polished finish, and added Brass.
Fixtures
A Blanco Precis Silgranit Cascade Super Single Bowl Kitchen Sink in White works perfect with the counters. A Waterstone transitional pulldown faucet in New Bronze is complemented by matching water dispenser, soap dispenser, and air switch. The cabinet hardware is from Emtek – their Trinity pulls in brass.
Appliances
The cooktop, oven, steam oven and dishwasher are all from Miele. The dishwashers are paneled with cabinetry material (left/right of the sink) and integrate seamlessly Refrigerator and Freezer columns are from SubZero and we kept the stainless look to break up the walnut some. The microwave is a counter sitting Panasonic with a custom wood trim (made by Cabico) and the vent hood is from Zephyr.
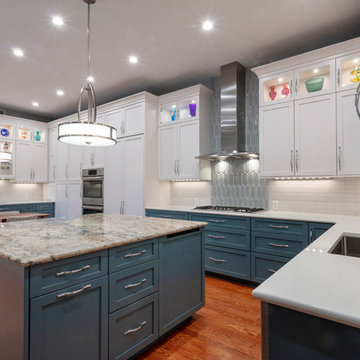
blue lower cabinets, white upper cabinets, drum shade pendant, clerestory cabinets, glass front cabinets, mixed cabinetry, paneled refrigerator, picket tile accent wall, stacked cabinetry, stacked ovens, stainless rangehood,

This modern farmhouse kitchen features a beautiful combination of Navy Blue painted and gray stained Hickory cabinets that’s sure to be an eye-catcher. The elegant “Morel” stain blends and harmonizes the natural Hickory wood grain while emphasizing the grain with a subtle gray tone that beautifully coordinated with the cool, deep blue paint.
The “Gale Force” SW 7605 blue paint from Sherwin-Williams is a stunning deep blue paint color that is sophisticated, fun, and creative. It’s a stunning statement-making color that’s sure to be a classic for years to come and represents the latest in color trends. It’s no surprise this beautiful navy blue has been a part of Dura Supreme’s Curated Color Collection for several years, making the top 6 colors for 2017 through 2020.
Beyond the beautiful exterior, there is so much well-thought-out storage and function behind each and every cabinet door. The two beautiful blue countertop towers that frame the modern wood hood and cooktop are two intricately designed larder cabinets built to meet the homeowner’s exact needs.
The larder cabinet on the left is designed as a beverage center with apothecary drawers designed for housing beverage stir sticks, sugar packets, creamers, and other misc. coffee and home bar supplies. A wine glass rack and shelves provides optimal storage for a full collection of glassware while a power supply in the back helps power coffee & espresso (machines, blenders, grinders and other small appliances that could be used for daily beverage creations. The roll-out shelf makes it easier to fill clean and operate each appliance while also making it easy to put away. Pocket doors tuck out of the way and into the cabinet so you can easily leave open for your household or guests to access, but easily shut the cabinet doors and conceal when you’re ready to tidy up.
Beneath the beverage center larder is a drawer designed with 2 layers of multi-tasking storage for utensils and additional beverage supplies storage with space for tea packets, and a full drawer of K-Cup storage. The cabinet below uses powered roll-out shelves to create the perfect breakfast center with power for a toaster and divided storage to organize all the daily fixings and pantry items the household needs for their morning routine.
On the right, the second larder is the ultimate hub and center for the homeowner’s baking tasks. A wide roll-out shelf helps store heavy small appliances like a KitchenAid Mixer while making them easy to use, clean, and put away. Shelves and a set of apothecary drawers help house an assortment of baking tools, ingredients, mixing bowls and cookbooks. Beneath the counter a drawer and a set of roll-out shelves in various heights provides more easy access storage for pantry items, misc. baking accessories, rolling pins, mixing bowls, and more.
The kitchen island provides a large worktop, seating for 3-4 guests, and even more storage! The back of the island includes an appliance lift cabinet used for a sewing machine for the homeowner’s beloved hobby, a deep drawer built for organizing a full collection of dishware, a waste recycling bin, and more!
All and all this kitchen is as functional as it is beautiful!
Request a FREE Dura Supreme Brochure Packet:
http://www.durasupreme.com/request-brochure
Kitchen with Stainless Steel Appliances Ideas
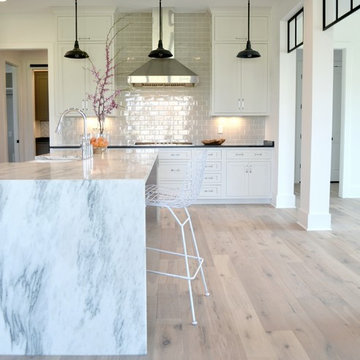
Whittney Parkinson
Inspiration for a large cottage l-shaped medium tone wood floor and beige floor kitchen remodel in Indianapolis with recessed-panel cabinets, white cabinets, marble countertops, gray backsplash, subway tile backsplash, stainless steel appliances, an island, a farmhouse sink and white countertops
Inspiration for a large cottage l-shaped medium tone wood floor and beige floor kitchen remodel in Indianapolis with recessed-panel cabinets, white cabinets, marble countertops, gray backsplash, subway tile backsplash, stainless steel appliances, an island, a farmhouse sink and white countertops
24





