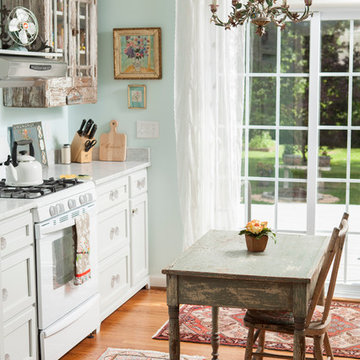Kitchen with White Appliances Ideas
Refine by:
Budget
Sort by:Popular Today
621 - 640 of 43,365 photos
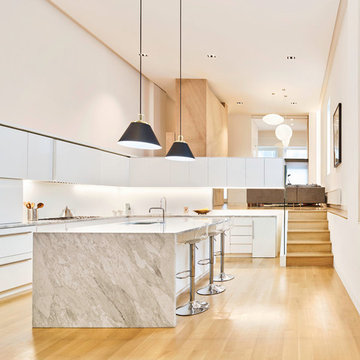
© Edward Caruso Photography
Architecture by Tacet Creations
Minimalist l-shaped light wood floor and beige floor kitchen photo in New York with flat-panel cabinets, white cabinets, white backsplash, white appliances, an island and white countertops
Minimalist l-shaped light wood floor and beige floor kitchen photo in New York with flat-panel cabinets, white cabinets, white backsplash, white appliances, an island and white countertops
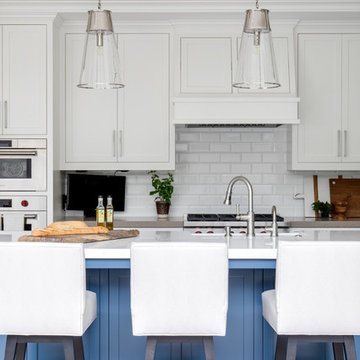
Beach style light wood floor and beige floor kitchen photo in Los Angeles with shaker cabinets, white cabinets, white backsplash, subway tile backsplash, white appliances, an island and gray countertops

This Wedgewood stove is considered the Queen of the line. They started production in the late 1940's and this one is from about 1951. It has 4 burners, a large gas griddle, two ovens, and two broilers, as well as a collapsible shelf to hold your vintage salt & pepper collection. Custom hood surround made of drywall and oak moulding is designed to hold a piece of artwork, which can be swapped out for a change. This vintage oil still life of fruit looks perfect in a kitchen! Cabinet glass with chicken wire inset adds another vintage touch: from Olde Good Things in Downtown LA.
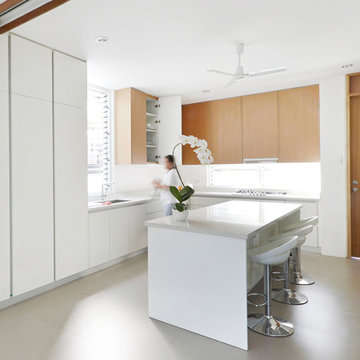
Open plan kitchen with sliding doors to enclose the kitchen when the owners decide to have catering done for parties.
Example of a mid-sized trendy l-shaped gray floor and slate floor open concept kitchen design in New York with flat-panel cabinets, quartzite countertops, an island, an undermount sink, white cabinets, window backsplash, white appliances and white countertops
Example of a mid-sized trendy l-shaped gray floor and slate floor open concept kitchen design in New York with flat-panel cabinets, quartzite countertops, an island, an undermount sink, white cabinets, window backsplash, white appliances and white countertops
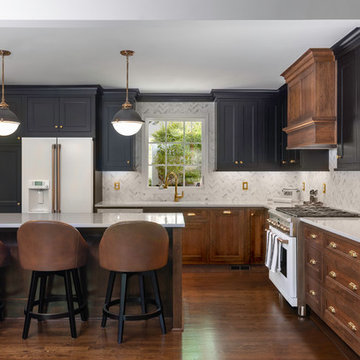
Eat-in kitchen - large contemporary l-shaped dark wood floor and brown floor eat-in kitchen idea in DC Metro with an island, white countertops, an undermount sink, shaker cabinets, black cabinets, solid surface countertops, white backsplash, marble backsplash and white appliances
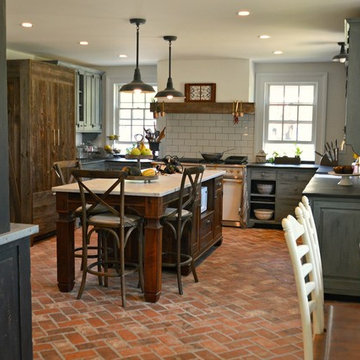
Enclosed kitchen - large cottage l-shaped brick floor and red floor enclosed kitchen idea in Philadelphia with a farmhouse sink, raised-panel cabinets, gray cabinets, marble countertops, gray backsplash, subway tile backsplash, white appliances and an island
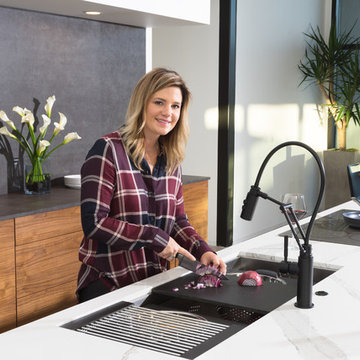
This markedly modern, yet warm and inviting abode in the Oklahoma countryside boasts some of our favorite kitchen items all in one place. Miele appliances (oven, steam, coffee maker, paneled refrigerator, freezer, and "knock to open" dishwasher), induction cooking on an island, a highly functional Galley Workstation and the latest technology in cabinetry and countertop finishes to last a lifetime. Grain matched natural walnut and matte nanotech touch-to-open white and grey cabinets provide a natural color palette that allows the interior of this home to blend beautifully with the prairie and pastures seen through the large commercial windows on both sides of this kitchen & living great room. Cambria quartz countertops in Brittanica formed with a waterfall edge give a natural random pattern against the square lines of the rest of the kitchen. David Cobb photography
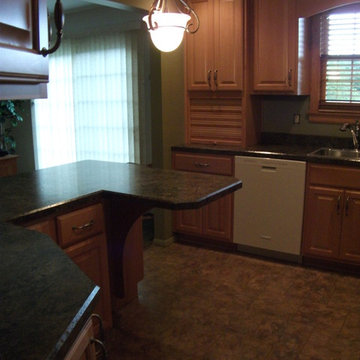
Elegant vinyl floor kitchen photo in Other with a drop-in sink, raised-panel cabinets, light wood cabinets, laminate countertops, green backsplash and white appliances
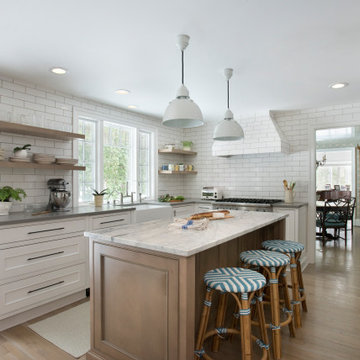
A modest sized kitchen with custom tiled hood and cabinetry, handmade subway tile backsplash, and open floating shelves.
Example of a mid-sized transitional light wood floor and beige floor kitchen design in Boston with a farmhouse sink, shaker cabinets, quartz countertops, white backsplash, white appliances, an island, gray countertops, white cabinets and subway tile backsplash
Example of a mid-sized transitional light wood floor and beige floor kitchen design in Boston with a farmhouse sink, shaker cabinets, quartz countertops, white backsplash, white appliances, an island, gray countertops, white cabinets and subway tile backsplash
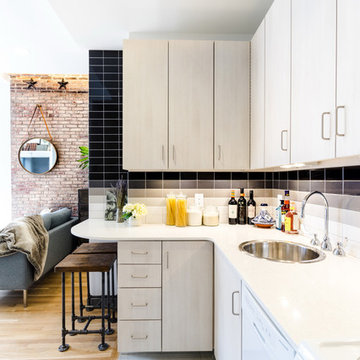
The long kitchen leads you into the apartment where the dramatic new backsplash is juxtaposed against the restored brick of an old chimney. An overhanging counter provides an eating area for 2.
Photography and styling by Heidi Solander
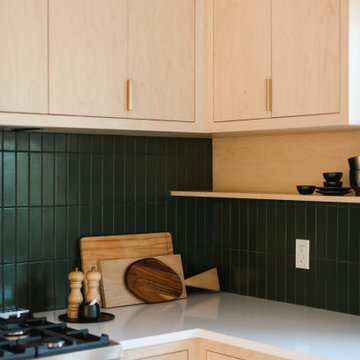
Hunter Green Backsplash Tile
Love a green subway tile backsplash? Consider timeless alternatives like deep Hunter Green in a subtle stacked pattern.
Tile shown: Hunter Green 2x8
DESIGN
Taylor + Taylor Co
PHOTOS
Tiffany J. Photography
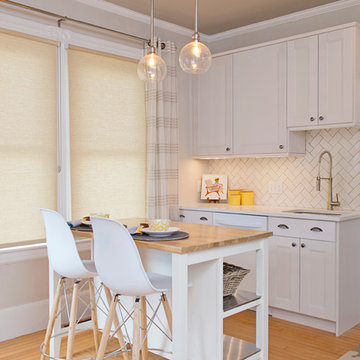
Diane Anton Interior Photography
Kitchen - small transitional l-shaped light wood floor kitchen idea in Boston with shaker cabinets, white cabinets, quartz countertops, white backsplash, an island, an undermount sink, subway tile backsplash and white appliances
Kitchen - small transitional l-shaped light wood floor kitchen idea in Boston with shaker cabinets, white cabinets, quartz countertops, white backsplash, an island, an undermount sink, subway tile backsplash and white appliances
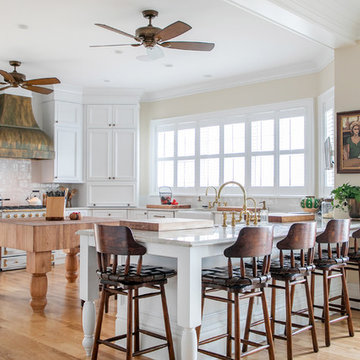
S.Photography/Shanna Wolf., LOWELL CUSTOM HOMES, Lake Geneva, WI.. Open luxurious kitchen by Geneva Cabinet Company with freestanding butcher block island, Raw Urth Design range hood and LaCornue range.
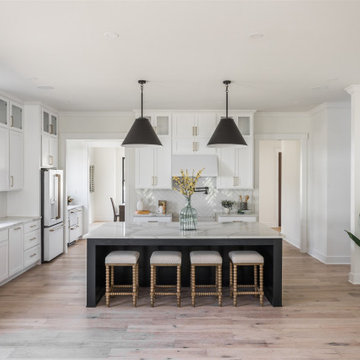
Example of a large transitional u-shaped medium tone wood floor and beige floor kitchen design in Indianapolis with an undermount sink, recessed-panel cabinets, white backsplash, white appliances, an island and gray countertops

The only thing that stayed was the sink placement and the dining room location. Clarissa and her team took out the wall opposite the sink to allow for an open floorplan leading into the adjacent living room. She got rid of the breakfast nook and capitalized on the space to allow for more pantry area.
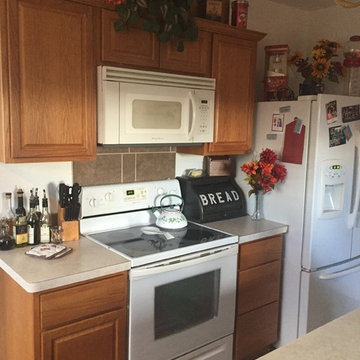
2557 Jackson Hwy Chehalis, WA 98532 360-740-9144 #KitchensCompleteInc #KCI #Cabinets #Countertops #Kitchens #Remodels #NewConstruction #Bathrooms #LittleProjects #BigProjects #DeWils
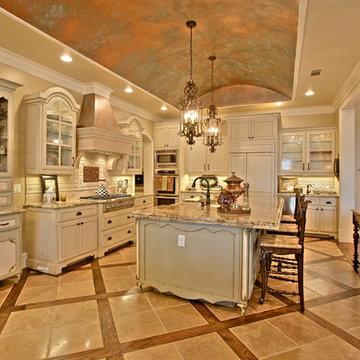
Eat-in kitchen - mid-sized traditional l-shaped limestone floor eat-in kitchen idea in Dallas with a farmhouse sink, glass-front cabinets, white cabinets, granite countertops, beige backsplash, ceramic backsplash, white appliances and an island

Photo by Amy Bartlam
Example of a small eclectic galley multicolored floor and cement tile floor kitchen design in Los Angeles with shaker cabinets, no island, a farmhouse sink, green cabinets, multicolored backsplash, white appliances and white countertops
Example of a small eclectic galley multicolored floor and cement tile floor kitchen design in Los Angeles with shaker cabinets, no island, a farmhouse sink, green cabinets, multicolored backsplash, white appliances and white countertops
Kitchen with White Appliances Ideas
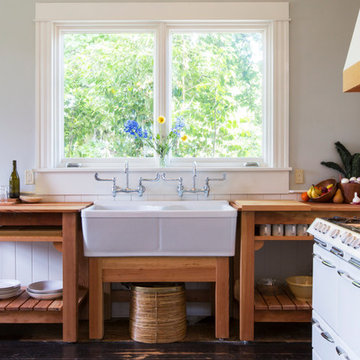
A double basin kitchen sink with custom counters create a simple and economical kitchen space. Minimal and easy to work in. Less is more.
Small farmhouse l-shaped dark wood floor eat-in kitchen photo in Portland with a double-bowl sink, wood countertops, white appliances and an island
Small farmhouse l-shaped dark wood floor eat-in kitchen photo in Portland with a double-bowl sink, wood countertops, white appliances and an island
32






