Kitchen with Gray Backsplash, Subway Tile Backsplash and No Island Ideas
Refine by:
Budget
Sort by:Popular Today
1 - 20 of 1,784 photos
Item 1 of 4

Narrow kitchens have no fear! With a great designer, great product and motivated homeowners, you can achieve dream kitchen status. Moving the sink to the corner and the big refrigerator towards the end of the kitchen created lots of continuous counter space and storage. Lots of drawers and roll-outs created a space for everything - even a super lazy susan in the corner. The result is a compact kitchen with a big personality.
Nicolette Patton, CKD
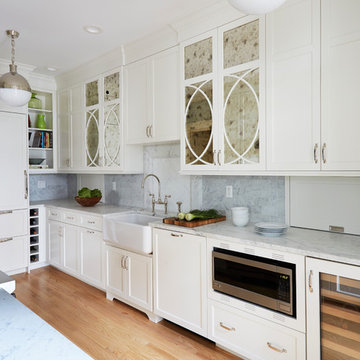
Free ebook, Creating the Ideal Kitchen. DOWNLOAD NOW
This Chicago client was tired of living with her outdated and not-so-functional kitchen and came in for an update. The goals were to update the look of the space, enclose the washer/dryer, upgrade the appliances and the cabinets.
The space is located in turn-of-the-century brownstone, so we tried to stay in keeping with that era but provide an updated and functional space.
One of the primary challenges of this project was a chimney that jutted into the space. The old configuration meandered around the chimney creating some strange configurations and odd depths for the countertop.
We finally decided that just flushing out the wall along the chimney instead would create a cleaner look and in the end a better functioning space. It also created the opportunity to access those new pockets of space behind the wall with appliance garages to create a unique and functional feature.
The new galley kitchen has the sink on one side and the range opposite with the refrigerator on the end of the run. This very functional layout also provides large runs of counter space and plenty of storage. The washer/dryer were relocated to the opposite side of the kitchen per the client's request, and hide behind a large custom bi-fold door when not in use.
A wine fridge and microwave are tucked under the counter so that the primary visual is the custom mullioned doors with antique glass and custom marble backsplash design. White cabinetry, Carrera countertops and an apron sink complete the vintage feel of the space, and polished nickel hardware and light fixtures add a little bit of bling.
Designed by: Susan Klimala, CKD, CBD
Photography by: Carlos Vergara
For more information on kitchen and bath design ideas go to: www.kitchenstudio-ge.com
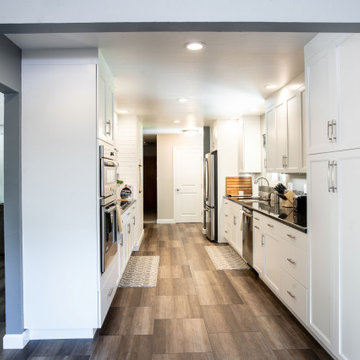
Inspiration for a small contemporary galley brown floor kitchen remodel in San Francisco with a double-bowl sink, recessed-panel cabinets, white cabinets, gray backsplash, subway tile backsplash, stainless steel appliances, no island and black countertops

Enclosed kitchen - mid-sized transitional l-shaped multicolored floor and cement tile floor enclosed kitchen idea in Salt Lake City with an undermount sink, shaker cabinets, white cabinets, gray backsplash, no island, gray countertops, marble countertops, subway tile backsplash and paneled appliances
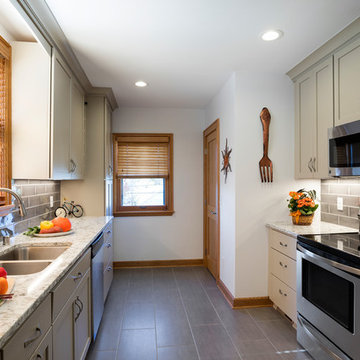
http://www.spacecrafting.com/
Example of a small arts and crafts galley porcelain tile and gray floor enclosed kitchen design in Minneapolis with an undermount sink, shaker cabinets, beige cabinets, quartz countertops, gray backsplash, subway tile backsplash, stainless steel appliances and no island
Example of a small arts and crafts galley porcelain tile and gray floor enclosed kitchen design in Minneapolis with an undermount sink, shaker cabinets, beige cabinets, quartz countertops, gray backsplash, subway tile backsplash, stainless steel appliances and no island

Kitchen - large cottage single-wall light wood floor kitchen idea in Charlotte with a farmhouse sink, marble countertops, gray backsplash, subway tile backsplash, no island, blue cabinets, stainless steel appliances and shaker cabinets
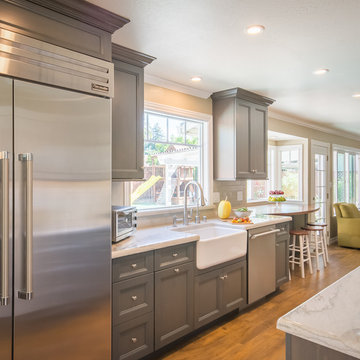
Terry Domingue
Eat-in kitchen - small transitional galley medium tone wood floor eat-in kitchen idea in San Francisco with a farmhouse sink, recessed-panel cabinets, gray cabinets, quartzite countertops, gray backsplash, subway tile backsplash, stainless steel appliances and no island
Eat-in kitchen - small transitional galley medium tone wood floor eat-in kitchen idea in San Francisco with a farmhouse sink, recessed-panel cabinets, gray cabinets, quartzite countertops, gray backsplash, subway tile backsplash, stainless steel appliances and no island

Granite Transformations of Jacksonville offers engineered stone slabs that we custom fabricate to install over existing services - kitchen countertops, shower walls, tub walls, backsplashes, fireplace fronts and more, usually in one day with no intrusive demolition!
Our amazing stone material is non porous, maintenance free, and is heat, stain and scratch resistant. Our proprietary engineered stone is 95% granites, quartzes and other beautiful natural stone infused w/ Forever Seal, our state of the art polymer that makes our stone countertops the best on the market. This is not a low quality, toxic spray over application! GT has a lifetime warranty. All of our certified installers are our company so we don't sub out our installations - very important.
We are A+ rated by BBB, Angie's List Super Service winners and are proud that over 50% of our business is repeat business, customer referrals or word of mouth references!! CALL US TODAY FOR A FREE DESIGN CONSULTATION!
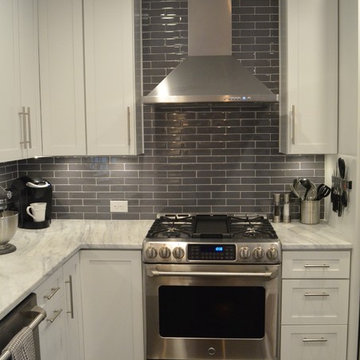
We absolutely love the attractive stainless steel hood, just one of the many hood options!
Example of a minimalist dark wood floor eat-in kitchen design in Richmond with white cabinets, granite countertops, gray backsplash, subway tile backsplash, stainless steel appliances and no island
Example of a minimalist dark wood floor eat-in kitchen design in Richmond with white cabinets, granite countertops, gray backsplash, subway tile backsplash, stainless steel appliances and no island
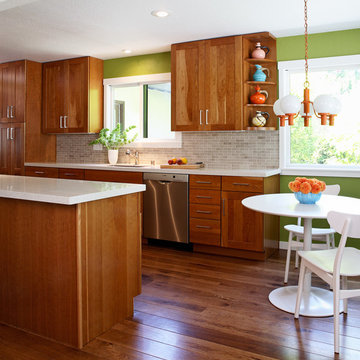
Michele Lee Willson
Trendy medium tone wood floor kitchen photo in San Francisco with shaker cabinets, medium tone wood cabinets, quartz countertops, gray backsplash, subway tile backsplash, stainless steel appliances and no island
Trendy medium tone wood floor kitchen photo in San Francisco with shaker cabinets, medium tone wood cabinets, quartz countertops, gray backsplash, subway tile backsplash, stainless steel appliances and no island
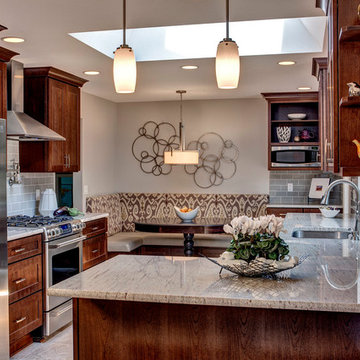
Photos by: John Willbanks
Inspiration for a mid-sized timeless galley eat-in kitchen remodel in Seattle with an undermount sink, shaker cabinets, dark wood cabinets, gray backsplash, subway tile backsplash, stainless steel appliances and no island
Inspiration for a mid-sized timeless galley eat-in kitchen remodel in Seattle with an undermount sink, shaker cabinets, dark wood cabinets, gray backsplash, subway tile backsplash, stainless steel appliances and no island
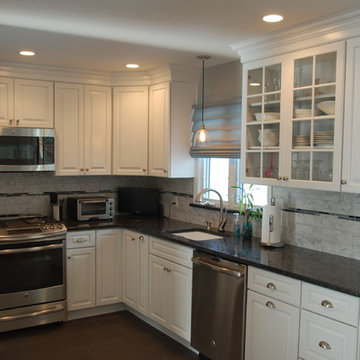
Eat-in kitchen - mid-sized traditional l-shaped ceramic tile and brown floor eat-in kitchen idea in Newark with an undermount sink, white cabinets, subway tile backsplash, stainless steel appliances, raised-panel cabinets, granite countertops, gray backsplash and no island
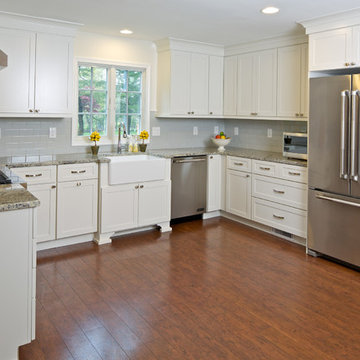
Example of a cottage u-shaped medium tone wood floor and brown floor eat-in kitchen design in New York with a farmhouse sink, shaker cabinets, white cabinets, granite countertops, gray backsplash, subway tile backsplash, stainless steel appliances and no island
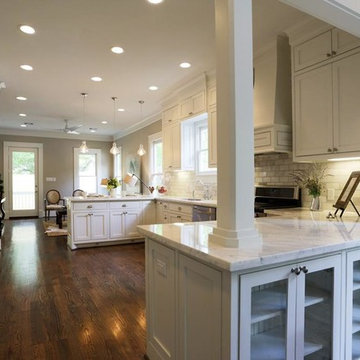
Open concept kitchen - mid-sized traditional u-shaped medium tone wood floor open concept kitchen idea in Denver with an undermount sink, shaker cabinets, white cabinets, marble countertops, gray backsplash, subway tile backsplash, stainless steel appliances and no island
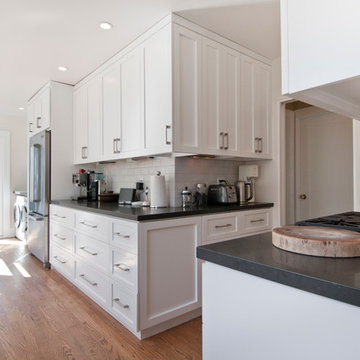
Avesha Michelle
Inspiration for a mid-sized transitional l-shaped medium tone wood floor kitchen pantry remodel in Los Angeles with an undermount sink, shaker cabinets, white cabinets, quartz countertops, gray backsplash, subway tile backsplash, stainless steel appliances and no island
Inspiration for a mid-sized transitional l-shaped medium tone wood floor kitchen pantry remodel in Los Angeles with an undermount sink, shaker cabinets, white cabinets, quartz countertops, gray backsplash, subway tile backsplash, stainless steel appliances and no island
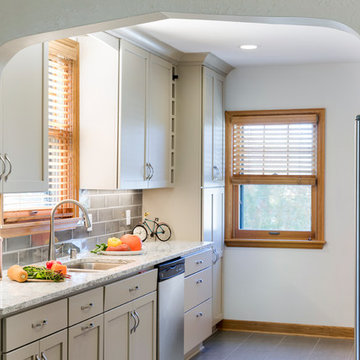
http://www.spacecrafting.com/
Example of a small arts and crafts galley porcelain tile and gray floor enclosed kitchen design in Minneapolis with an undermount sink, shaker cabinets, beige cabinets, quartz countertops, gray backsplash, subway tile backsplash, stainless steel appliances and no island
Example of a small arts and crafts galley porcelain tile and gray floor enclosed kitchen design in Minneapolis with an undermount sink, shaker cabinets, beige cabinets, quartz countertops, gray backsplash, subway tile backsplash, stainless steel appliances and no island
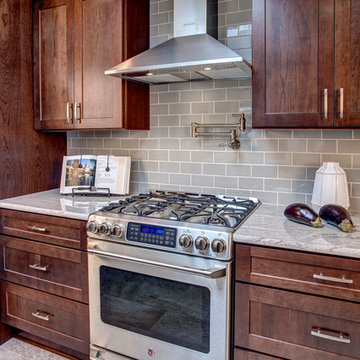
Photos by: John Willbanks
Example of a mid-sized classic galley eat-in kitchen design in Seattle with an undermount sink, shaker cabinets, dark wood cabinets, gray backsplash, subway tile backsplash, stainless steel appliances and no island
Example of a mid-sized classic galley eat-in kitchen design in Seattle with an undermount sink, shaker cabinets, dark wood cabinets, gray backsplash, subway tile backsplash, stainless steel appliances and no island
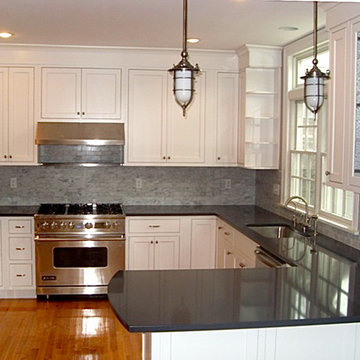
Providence, RI
White Kitchen Cabinets
Carrara Marble Backsplash
Inspiration for a mid-sized timeless u-shaped medium tone wood floor enclosed kitchen remodel in Providence with a drop-in sink, shaker cabinets, white cabinets, quartzite countertops, gray backsplash, subway tile backsplash, stainless steel appliances and no island
Inspiration for a mid-sized timeless u-shaped medium tone wood floor enclosed kitchen remodel in Providence with a drop-in sink, shaker cabinets, white cabinets, quartzite countertops, gray backsplash, subway tile backsplash, stainless steel appliances and no island
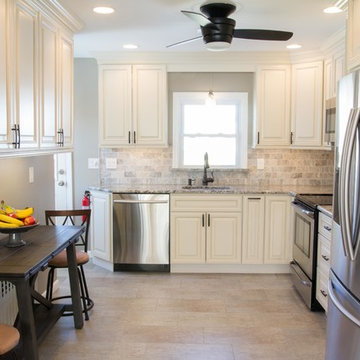
Example of a mid-sized classic l-shaped porcelain tile eat-in kitchen design in Newark with an undermount sink, raised-panel cabinets, white cabinets, granite countertops, gray backsplash, subway tile backsplash, stainless steel appliances and no island
Kitchen with Gray Backsplash, Subway Tile Backsplash and No Island Ideas
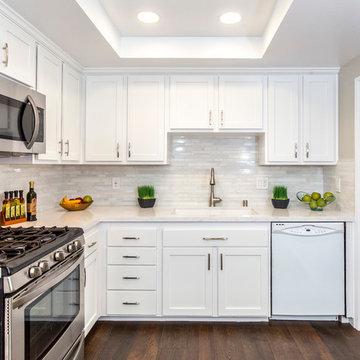
Condo Update Playa Del Rey, CA.
Even the dog (Dundee) loves every room!
Space Remodeled: 500 sq ft
Style: Transitional
The Concept
After moving in the homeowner (and his dog) wanted to update almost every room in this condominium. The remodel included the living and family room, fireplace, kitchen sink and countertops, a new barn door to the bath and new flooring
FLOW THROUGHOUT
While the home had a great patio, perfect for entertaining in southern California, the rest of the space didn’t have the same flow. After the remodel, the new floors tie every room together allowing guests to mingle both inside and out.
“Condos tend to be more challenging spaces to remodel because many share walls and floors and have strict regulations. We were able to design a space that was fresh” - Beth Yuen – Custom Design &Construction, Senior Project Designer
MATERIAL SELECTIONS
The fireplace was retiled with natural stone vein cut travertine in silver beige from Arizona tile. The floor is French oak wood in Santolina.
Photography by: John Moery
1





