Eat-In Kitchen with Pink Backsplash Ideas
Refine by:
Budget
Sort by:Popular Today
1 - 20 of 673 photos
Item 1 of 3
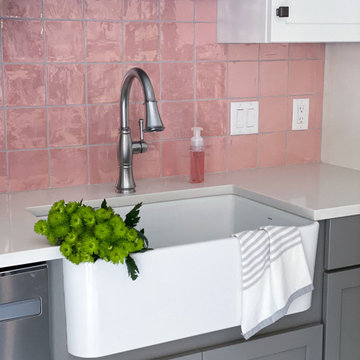
Kitchen and dining room remodel with gray and white shaker style cabinetry, and a beautiful pop of pink on the tile backsplash! We removed the wall between kitchen and dining area to extend the footprint of the kitchen, added sliding glass doors out to existing deck to bring in more natural light, and added an island with seating for informal eating and entertaining. The two-toned cabinetry with a darker color on the bases grounds the airy and light space. We used a pink iridescent ceramic tile backsplash, Quartz "Calacatta Clara" countertops, porcelain floor tile in a marble-like pattern, Smoky Ash Gray finish on the cabinet hardware, and open shelving above the farmhouse sink. Stainless steel appliances and chrome fixtures accent this gorgeous gray, white and pink kitchen.

2020 New Construction - Designed + Built + Curated by Steven Allen Designs, LLC - 3 of 5 of the Nouveau Bungalow Series. Inspired by New Mexico Artist Georgia O' Keefe. Featuring Sunset Colors + Vintage Decor + Houston Art + Concrete Countertops + Custom White Oak and White Cabinets + Handcrafted Tile + Frameless Glass + Polished Concrete Floors + Floating Concrete Shelves + 48" Concrete Pivot Door + Recessed White Oak Base Boards + Concrete Plater Walls + Recessed Joist Ceilings + Drop Oak Dining Ceiling + Designer Fixtures and Decor.
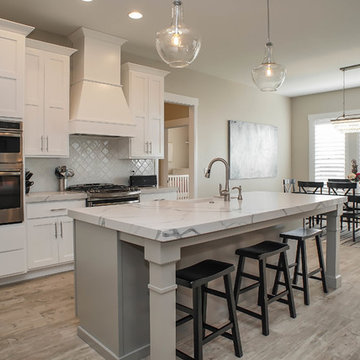
Example of a mid-sized trendy l-shaped light wood floor and beige floor eat-in kitchen design in Salt Lake City with a farmhouse sink, white cabinets, marble countertops, pink backsplash, glass tile backsplash, stainless steel appliances, an island and shaker cabinets
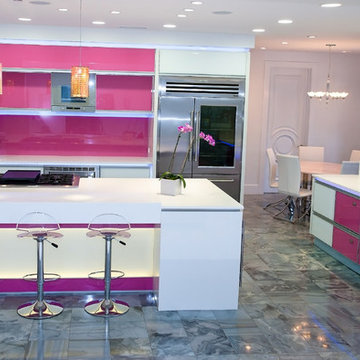
Inspiration for a contemporary eat-in kitchen remodel in Los Angeles with stainless steel appliances, a single-bowl sink, flat-panel cabinets, pink backsplash and glass sheet backsplash
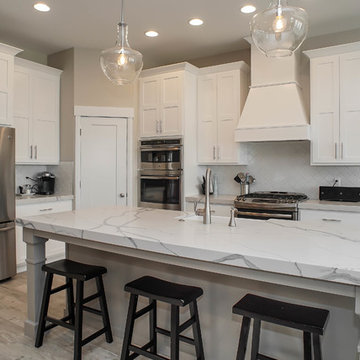
Inspiration for a mid-sized contemporary l-shaped light wood floor and beige floor eat-in kitchen remodel in Salt Lake City with a farmhouse sink, shaker cabinets, white cabinets, marble countertops, pink backsplash, glass tile backsplash, stainless steel appliances and an island
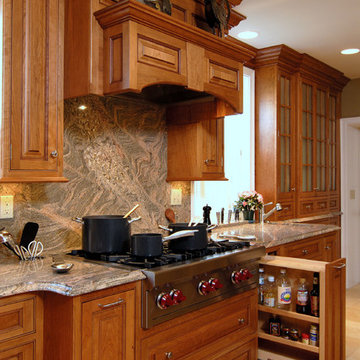
Slide out shelves conceal baking essentials for easy access in this traditional cherry kitchen.
Inspiration for a large timeless ceramic tile eat-in kitchen remodel in Boston with raised-panel cabinets, medium tone wood cabinets, granite countertops, pink backsplash, stainless steel appliances and an island
Inspiration for a large timeless ceramic tile eat-in kitchen remodel in Boston with raised-panel cabinets, medium tone wood cabinets, granite countertops, pink backsplash, stainless steel appliances and an island
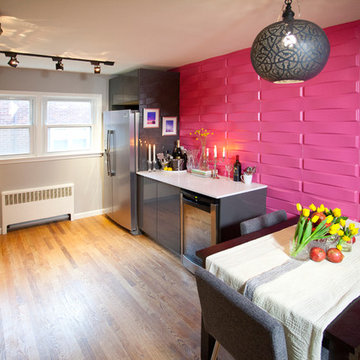
A textured magenta wall is a striking contrast to the otherwise neutral gray palette of this contemporary kitchen, while accessories bring in pops of yellow to tie the whole space together. Gray subway tile and and lacquer cabinets are warmed up by the wood flooring and table, as well as the moroccan-inspired pendant light. Candelabras and framed photography add a touch of luxury and character to this feminine kitchen. Photo by Chris Amaral.
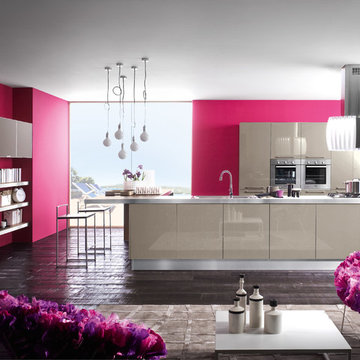
The contemporary home living is evolving in parallel with the tastes and needs geared to aesthetic and functional innovation. Within the kitchen product, Lucenta proposes itself with a high level of quality: bright glossy polished finish for the doors, with a focused set of fresh and modern colors: SETA, TORTORA and MATITA. These features are optimal qualities in an adequate range of trendy Accessories and electric appliances of advanced technology.
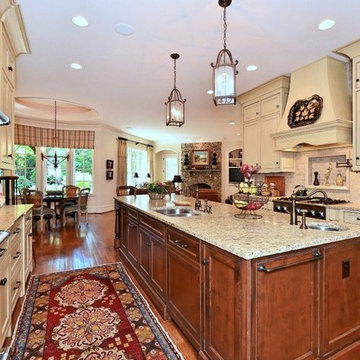
Eat-in kitchen - large traditional u-shaped medium tone wood floor eat-in kitchen idea in Charlotte with an undermount sink, beaded inset cabinets, beige cabinets, granite countertops, pink backsplash, brick backsplash, stainless steel appliances and an island
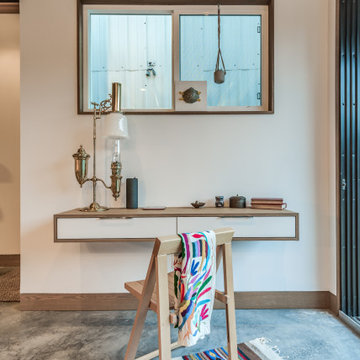
2020 New Construction - Designed + Built + Curated by Steven Allen Designs, LLC - 3 of 5 of the Nouveau Bungalow Series. Inspired by New Mexico Artist Georgia O' Keefe. Featuring Sunset Colors + Vintage Decor + Houston Art + Concrete Countertops + Custom White Oak and White Cabinets + Handcrafted Tile + Frameless Glass + Polished Concrete Floors + Floating Concrete Shelves + 48" Concrete Pivot Door + Recessed White Oak Base Boards + Concrete Plater Walls + Recessed Joist Ceilings + Drop Oak Dining Ceiling + Designer Fixtures and Decor.
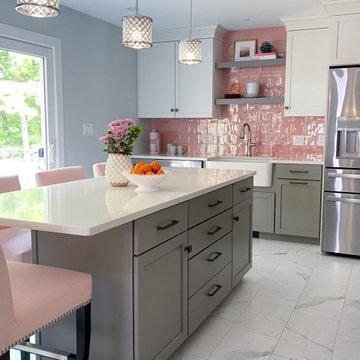
Kitchen and dining room remodel with gray and white shaker style cabinetry, and a beautiful pop of pink on the tile backsplash! We removed the wall between kitchen and dining area to extend the footprint of the kitchen, added sliding glass doors out to existing deck to bring in more natural light, and added an island with seating for informal eating and entertaining. The two-toned cabinetry with a darker color on the bases grounds the airy and light space. We used a pink iridescent ceramic tile backsplash, Quartz "Calacatta Clara" countertops, porcelain floor tile in a marble-like pattern, Smoky Ash Gray finish on the cabinet hardware, and open shelving above the farmhouse sink. Stainless steel appliances and chrome fixtures accent this gorgeous gray, white and pink kitchen.

This fun and quirky kitchen is all thing eclectic. Pink tile and emerald green cabinets make a statement. With accents of pine wood shelving and butcher block countertop. Top it off with white quartz countertop and hexagon tile floor for texture. Of course, the lipstick gold fixtures!
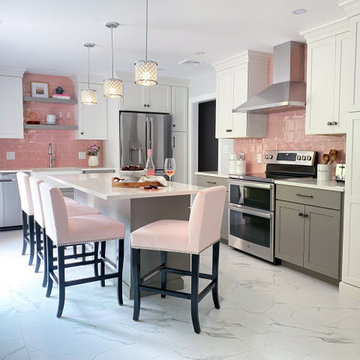
Kitchen and dining room remodel with gray and white shaker style cabinetry, and a beautiful pop of pink on the tile backsplash! We removed the wall between kitchen and dining area to extend the footprint of the kitchen, added sliding glass doors out to existing deck to bring in more natural light, and added an island with seating for informal eating and entertaining. The two-toned cabinetry with a darker color on the bases grounds the airy and light space. We used a pink iridescent ceramic tile backsplash, Quartz "Calacatta Clara" countertops, porcelain floor tile in a marble-like pattern, Smoky Ash Gray finish on the cabinet hardware, and open shelving above the farmhouse sink. Stainless steel appliances and chrome fixtures accent this gorgeous gray, white and pink kitchen.
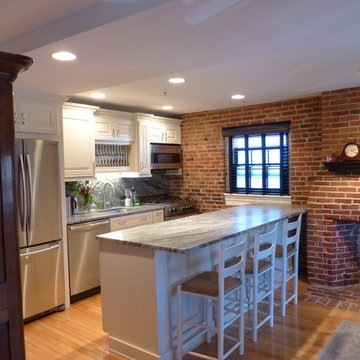
Shenandoah Cabinetry in Linen McKinnely with Sensa Verde Aquarius Granite.
Small elegant galley light wood floor and yellow floor eat-in kitchen photo in Boston with an undermount sink, raised-panel cabinets, white cabinets, granite countertops, pink backsplash, stone slab backsplash, stainless steel appliances and an island
Small elegant galley light wood floor and yellow floor eat-in kitchen photo in Boston with an undermount sink, raised-panel cabinets, white cabinets, granite countertops, pink backsplash, stone slab backsplash, stainless steel appliances and an island

Even small kitchens deserve style!
Small eclectic galley linoleum floor and multicolored floor eat-in kitchen photo with a farmhouse sink, shaker cabinets, turquoise cabinets, laminate countertops, pink backsplash, ceramic backsplash, stainless steel appliances, no island and white countertops
Small eclectic galley linoleum floor and multicolored floor eat-in kitchen photo with a farmhouse sink, shaker cabinets, turquoise cabinets, laminate countertops, pink backsplash, ceramic backsplash, stainless steel appliances, no island and white countertops
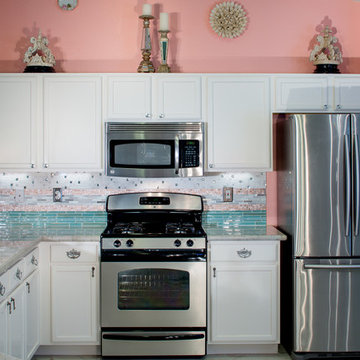
Terry Mahanna
Mid-sized ornate u-shaped ceramic tile eat-in kitchen photo in Las Vegas with a farmhouse sink, recessed-panel cabinets, white cabinets, granite countertops, pink backsplash, glass tile backsplash, stainless steel appliances and a peninsula
Mid-sized ornate u-shaped ceramic tile eat-in kitchen photo in Las Vegas with a farmhouse sink, recessed-panel cabinets, white cabinets, granite countertops, pink backsplash, glass tile backsplash, stainless steel appliances and a peninsula
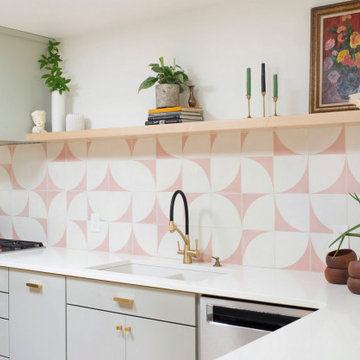
A bright kitchen with white quartz countertops, gray flat front cabinets, gold pulls, gold and black faucet, pink and white tile blacksplash, open shelving, eclectic styling.
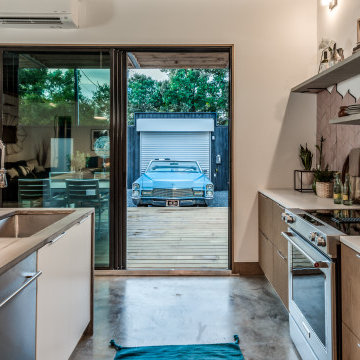
2020 New Construction - Designed + Built + Curated by Steven Allen Designs, LLC - 3 of 5 of the Nouveau Bungalow Series. Inspired by New Mexico Artist Georgia O' Keefe. Featuring Sunset Colors + Vintage Decor + Houston Art + Concrete Countertops + Custom White Oak and White Cabinets + Handcrafted Tile + Frameless Glass + Polished Concrete Floors + Floating Concrete Shelves + 48" Concrete Pivot Door + Recessed White Oak Base Boards + Concrete Plater Walls + Recessed Joist Ceilings + Drop Oak Dining Ceiling + Designer Fixtures and Decor.

Graber Lightweaves roller shades with Regal wood cornice in Dark Cherry. Motorized roller shades
Mid-sized trendy l-shaped medium tone wood floor eat-in kitchen photo in New Orleans with a drop-in sink, raised-panel cabinets, black cabinets, tile countertops, pink backsplash, wood backsplash, stainless steel appliances and no island
Mid-sized trendy l-shaped medium tone wood floor eat-in kitchen photo in New Orleans with a drop-in sink, raised-panel cabinets, black cabinets, tile countertops, pink backsplash, wood backsplash, stainless steel appliances and no island
Eat-In Kitchen with Pink Backsplash Ideas
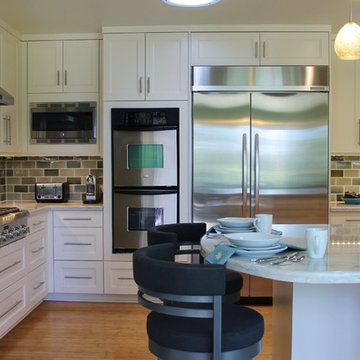
The peninsula was enlarged to accommodate seating on the end and extends over a wine cooler next to the sliding door. The selection of the countertop color will impact the total design. Slabs of quartzite granite, with a beautiful veining of dark gray and blue-green, was selected for the countertops. The back splash was designed using tile in a hand-made subway shape The 3 colors of gray and blue-green are laid in a loose pattern. These colors envelope the space and pull the room together. The tile feature below the hood is a classic Moroccan pattern with a dark pewter frame. Three shades of gray/green paint are used; the lightest shade is on the ceiling. The kitchen walls are a deeper shade with a slightly lighter shade used on the laundry walls.Mary Broerman, CCIDC
1





