Kitchen with Medium Tone Wood Cabinets and Glass Sheet Backsplash Ideas
Refine by:
Budget
Sort by:Popular Today
1 - 20 of 3,343 photos
Item 1 of 3

Rick Ueda
Inspiration for a large contemporary galley medium tone wood floor open concept kitchen remodel in Los Angeles with an undermount sink, flat-panel cabinets, medium tone wood cabinets, quartzite countertops, glass sheet backsplash, stainless steel appliances and an island
Inspiration for a large contemporary galley medium tone wood floor open concept kitchen remodel in Los Angeles with an undermount sink, flat-panel cabinets, medium tone wood cabinets, quartzite countertops, glass sheet backsplash, stainless steel appliances and an island
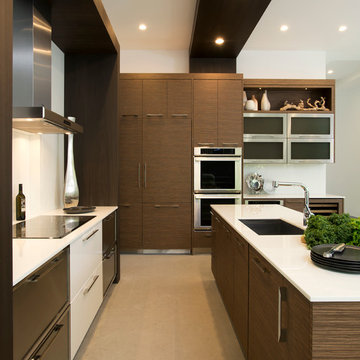
There are 4 different wood veneers used, plus various splashings of stainless steel throughout this hyper-modern dream Kitchen.
Photo credits: Matthew Horton

Small minimalist l-shaped light wood floor and beige floor open concept kitchen photo in San Francisco with flat-panel cabinets, medium tone wood cabinets, glass sheet backsplash, stainless steel appliances and an island

Three level island...
The homeowner’s wanted a large galley style kitchen with island. It was important to the wife the island be unique and serve many purposes. Our team used Google Sketchup to produce and present concept after concept. Each revision brought us closer to what you see. The final design boasted a two sided island (yes, there is storage under the bar) 6” thick cantilevered bar ledge over a steel armature, and waterfall counter tops on both ends. On one end we had a slit fabricated to receive one side of a tempered glass counter top. The other side is supported by a stainless steel inverted U. The couple usually enjoys breakfast or coffee and the morning news at this quaint spot.
Photography by Juliana Franco
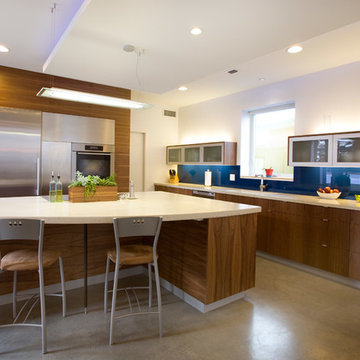
Example of a trendy concrete floor and gray floor kitchen design in Salt Lake City with flat-panel cabinets, medium tone wood cabinets, blue backsplash, glass sheet backsplash, stainless steel appliances and an island

In 1949, one of mid-century modern’s most famous NW architects, Paul Hayden Kirk, built this early “glass house” in Hawthorne Hills. Rather than flattening the rolling hills of the Northwest to accommodate his structures, Kirk sought to make the least impact possible on the building site by making use of it natural landscape. When we started this project, our goal was to pay attention to the original architecture--as well as designing the home around the client’s eclectic art collection and African artifacts. The home was completely gutted, since most of the home is glass, hardly any exterior walls remained. We kept the basic footprint of the home the same—opening the space between the kitchen and living room. The horizontal grain matched walnut cabinets creates a natural continuous movement. The sleek lines of the Fleetwood windows surrounding the home allow for the landscape and interior to seamlessly intertwine. In our effort to preserve as much of the design as possible, the original fireplace remains in the home and we made sure to work with the natural lines originally designed by Kirk.

Revitalization of a multi-generational, beloved Jackson home. The project collaboration with Chicago-based designers, our interiors team was tasked with bespoke kitchen design and exterior material refresh. Jackson Hole native homeowners wanted ample room for casual dining and opportunity for après. This resulted in our favorite design feature: the oversized, cantilevered quartzite kitchen island, with seating for nine.
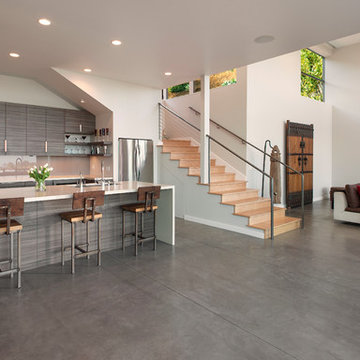
Architect: Becker Henson Niksto
General Contractor: Allen Construction
Photographer: Jim Bartsch Photography
Inspiration for a mid-sized contemporary galley concrete floor eat-in kitchen remodel in Santa Barbara with an undermount sink, flat-panel cabinets, medium tone wood cabinets, quartz countertops, white backsplash, white appliances, an island and glass sheet backsplash
Inspiration for a mid-sized contemporary galley concrete floor eat-in kitchen remodel in Santa Barbara with an undermount sink, flat-panel cabinets, medium tone wood cabinets, quartz countertops, white backsplash, white appliances, an island and glass sheet backsplash

Example of a mid-sized trendy galley medium tone wood floor and brown floor kitchen design in DC Metro with flat-panel cabinets, medium tone wood cabinets, orange backsplash, glass sheet backsplash, black appliances, no island and white countertops
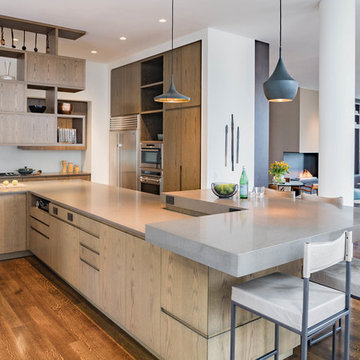
Adriana Solmson Interiors
Example of a large trendy medium tone wood floor and brown floor kitchen design in New York with a double-bowl sink, flat-panel cabinets, medium tone wood cabinets, quartz countertops, white backsplash, glass sheet backsplash, stainless steel appliances, an island and beige countertops
Example of a large trendy medium tone wood floor and brown floor kitchen design in New York with a double-bowl sink, flat-panel cabinets, medium tone wood cabinets, quartz countertops, white backsplash, glass sheet backsplash, stainless steel appliances, an island and beige countertops
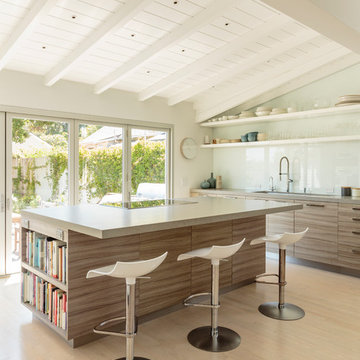
Mark Lohman
Trendy light wood floor kitchen photo in Santa Barbara with flat-panel cabinets, medium tone wood cabinets, white backsplash, glass sheet backsplash and an island
Trendy light wood floor kitchen photo in Santa Barbara with flat-panel cabinets, medium tone wood cabinets, white backsplash, glass sheet backsplash and an island
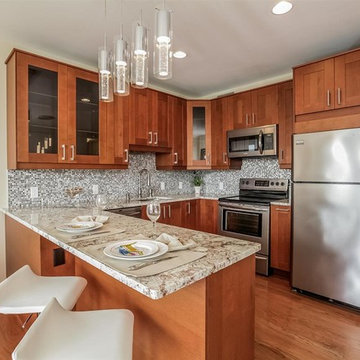
East Coast Granite
Inspiration for a mid-sized modern u-shaped medium tone wood floor enclosed kitchen remodel in New York with a single-bowl sink, flat-panel cabinets, medium tone wood cabinets, granite countertops, multicolored backsplash, glass sheet backsplash, stainless steel appliances and a peninsula
Inspiration for a mid-sized modern u-shaped medium tone wood floor enclosed kitchen remodel in New York with a single-bowl sink, flat-panel cabinets, medium tone wood cabinets, granite countertops, multicolored backsplash, glass sheet backsplash, stainless steel appliances and a peninsula
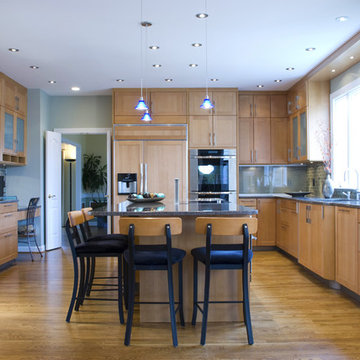
Inspiration for a contemporary kitchen remodel in DC Metro with shaker cabinets, medium tone wood cabinets, gray backsplash, glass sheet backsplash and paneled appliances
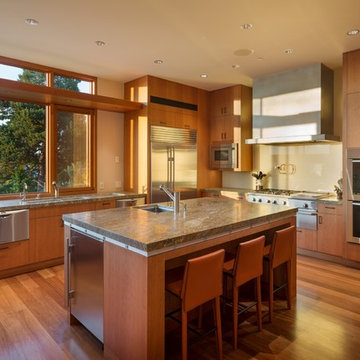
A kitchen with a view of Lake Washington, this large and very functional kitchen doubles as a casual eating space for every day. A walk-in panty organizes foods and gadgets with easy accessibility. Easy-to-maintain surfaces, warm materials and a thoroughly detailed layout ensure a kitchen that perfectly balances function and warmth.
Aaron Leitz Photography
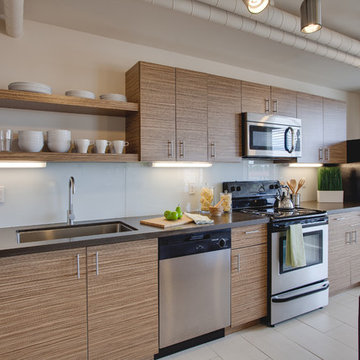
James Stewart
Example of a small trendy single-wall porcelain tile open concept kitchen design in Phoenix with an undermount sink, flat-panel cabinets, medium tone wood cabinets, quartz countertops, white backsplash, glass sheet backsplash, stainless steel appliances and an island
Example of a small trendy single-wall porcelain tile open concept kitchen design in Phoenix with an undermount sink, flat-panel cabinets, medium tone wood cabinets, quartz countertops, white backsplash, glass sheet backsplash, stainless steel appliances and an island
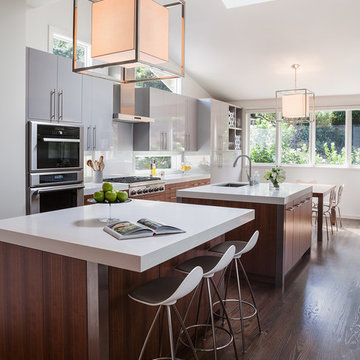
Michele Lee Willson
Eat-in kitchen - contemporary dark wood floor eat-in kitchen idea in San Francisco with an undermount sink, flat-panel cabinets, medium tone wood cabinets, white backsplash, glass sheet backsplash, stainless steel appliances and two islands
Eat-in kitchen - contemporary dark wood floor eat-in kitchen idea in San Francisco with an undermount sink, flat-panel cabinets, medium tone wood cabinets, white backsplash, glass sheet backsplash, stainless steel appliances and two islands
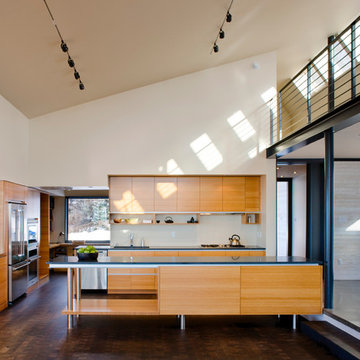
Kevin G. Smith
Large minimalist galley dark wood floor open concept kitchen photo in Seattle with flat-panel cabinets, medium tone wood cabinets, an island, an undermount sink, white backsplash, glass sheet backsplash, stainless steel appliances and granite countertops
Large minimalist galley dark wood floor open concept kitchen photo in Seattle with flat-panel cabinets, medium tone wood cabinets, an island, an undermount sink, white backsplash, glass sheet backsplash, stainless steel appliances and granite countertops
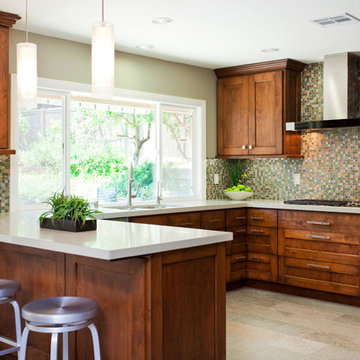
Relaxed La Jolla Kitchen
This homeowner is a single dad with an elementary school-aged daughter. He recently purchased his one story home in the La Jolla hills and wanted a kitchen that was casual, a bit masculine, and reflected his contemporary taste and lifestyle. His main hope was that the remodel would give him and his daughter a chance to spend more time together by making home-cooked meals and relaxing at home.
The result was this rustic, yet contemporary kitchen with lots of counter space, high-end appliances and fixtures and plenty of storage solutions.
“The new kitchen is great to work in. My daughter and I are now cooking more than ever and really love the space. It feels so much bigger than our old kitchen.” says the homeowner. “It’s perfect for entertaining, and we’re hosting dinner parties more than ever before.”
The new design eliminated a small island that blocked the flow of the space and incorporated a larger peninsula that acts as a serving station for entertaining, and a breakfast bar for every day use.
The perimeter of the new kitchen features quartz counter tops and shaker style cabinetry. The backsplash is a glass and stone mosaic that extends around the wolf hood and upper cabinetry.
The result is a kitchen that fits the homeowner’s lifestyle and burgeoning cooking desires.
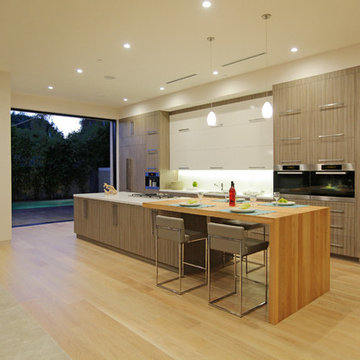
Example of a trendy galley eat-in kitchen design in Los Angeles with an undermount sink, flat-panel cabinets, medium tone wood cabinets, wood countertops, white backsplash, glass sheet backsplash and stainless steel appliances
Kitchen with Medium Tone Wood Cabinets and Glass Sheet Backsplash Ideas
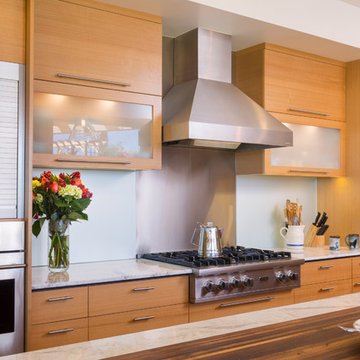
Rick Ueda
Open concept kitchen - large contemporary galley medium tone wood floor open concept kitchen idea in Los Angeles with an undermount sink, flat-panel cabinets, quartzite countertops, metallic backsplash, glass sheet backsplash, stainless steel appliances, an island and medium tone wood cabinets
Open concept kitchen - large contemporary galley medium tone wood floor open concept kitchen idea in Los Angeles with an undermount sink, flat-panel cabinets, quartzite countertops, metallic backsplash, glass sheet backsplash, stainless steel appliances, an island and medium tone wood cabinets
1





