Kitchen with Glass Tile Backsplash Ideas
Refine by:
Budget
Sort by:Popular Today
1101 - 1120 of 94,538 photos
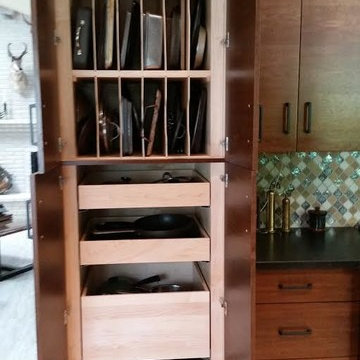
Inspiration for a mid-sized transitional light wood floor and beige floor open concept kitchen remodel in Houston with flat-panel cabinets, medium tone wood cabinets, solid surface countertops, multicolored backsplash, glass tile backsplash, stainless steel appliances and no island
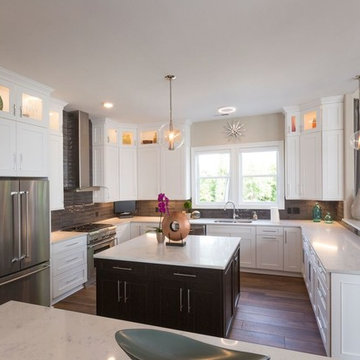
Open concept kitchen - large transitional u-shaped medium tone wood floor and brown floor open concept kitchen idea in Other with an undermount sink, shaker cabinets, white cabinets, marble countertops, brown backsplash, glass tile backsplash, stainless steel appliances and two islands
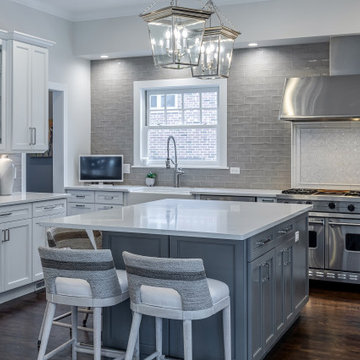
KITCHEN REFRESH project recently completed in Highland Park - To keep costs down our designers retained the existing perimeter cabinets, sprayed and modified them, replaced the island and pantry cabinetry to enhance functionality & storage, installed new fixtures, finishes and countertops to completely transform this once dated kitchen.
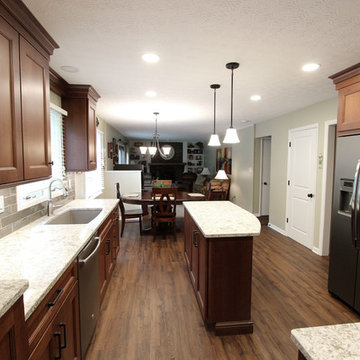
The redesign of the space was paramount to this project. We moved the range to a new location, added an island with a little flare, created pantry storage, and changed the flooring in three areas to unify the first floor. Products used: Medallion Cherry Providence Flat Panel with Amaretto stain cabinets, Atlas Sutton Collection hardware in Modern Bronze Finish; Eternia Sommerfield Quartz Countertop; Artigiano 3x12 Venice Statue Tile backsplash; Blanco Performa 1 3/4 bowls in Truffle; Moen Branford kitchen faucet and Kraus Culbres Plank Clic Medford Hickory flooring.
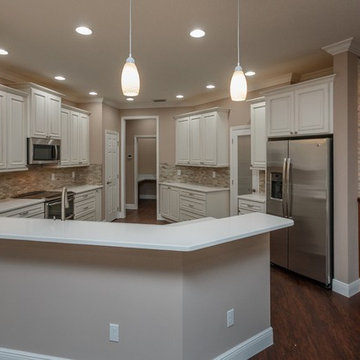
Beautiful rustic and gorgeous white cabinets with a java stain, stainless steel appliances, and tan/ offwhite backsplash
Kitchen - mid-sized rustic u-shaped vinyl floor kitchen idea in Orlando with an undermount sink, raised-panel cabinets, white cabinets, granite countertops, beige backsplash, glass tile backsplash and stainless steel appliances
Kitchen - mid-sized rustic u-shaped vinyl floor kitchen idea in Orlando with an undermount sink, raised-panel cabinets, white cabinets, granite countertops, beige backsplash, glass tile backsplash and stainless steel appliances
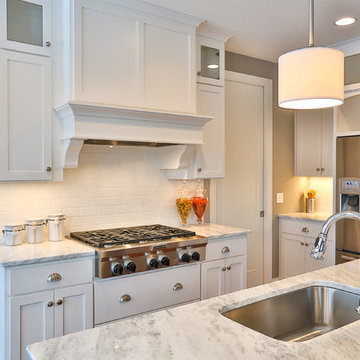
Mid-sized minimalist l-shaped medium tone wood floor eat-in kitchen photo in Minneapolis with an undermount sink, beaded inset cabinets, white cabinets, quartzite countertops, white backsplash, glass tile backsplash, stainless steel appliances and an island
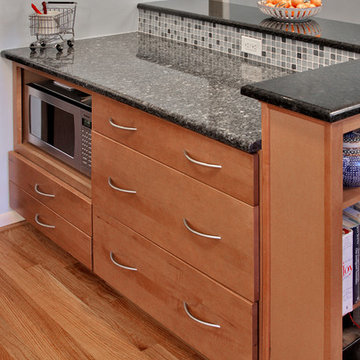
Example of a small trendy u-shaped light wood floor eat-in kitchen design in DC Metro with a single-bowl sink, recessed-panel cabinets, light wood cabinets, granite countertops, multicolored backsplash, glass tile backsplash, stainless steel appliances and a peninsula
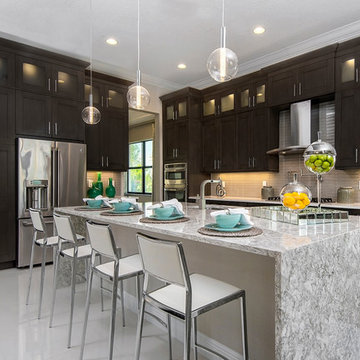
This kitchen is a study in transitional style – and carries a punch – even with only 2 main finishes: Weathered Slate Cabinets, and Cambria “Berwyn” Countertops. Oversized island fixtures create a wow-factor, and the island waterfall edge makes an on-trend statement.
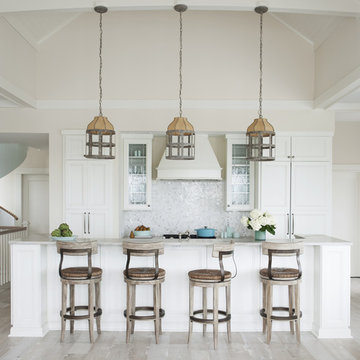
Anthony-Masterson
Open concept kitchen - large coastal l-shaped light wood floor and beige floor open concept kitchen idea in Atlanta with a farmhouse sink, recessed-panel cabinets, white cabinets, marble countertops, stainless steel appliances, an island, white backsplash and glass tile backsplash
Open concept kitchen - large coastal l-shaped light wood floor and beige floor open concept kitchen idea in Atlanta with a farmhouse sink, recessed-panel cabinets, white cabinets, marble countertops, stainless steel appliances, an island, white backsplash and glass tile backsplash
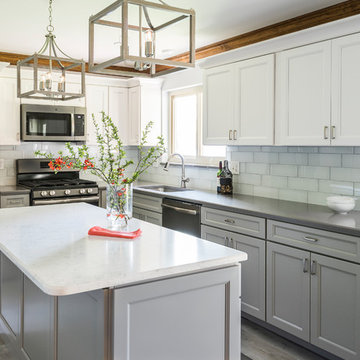
Photography by Karen Palmer fora a kitchen remodel by MorganCo Design Build
White upper cabinets contrast with subtle gray lower cabinetry.
Example of a transitional l-shaped medium tone wood floor and brown floor kitchen design in St Louis with yellow cabinets, blue backsplash, glass tile backsplash, stainless steel appliances, an island, gray countertops, an undermount sink and recessed-panel cabinets
Example of a transitional l-shaped medium tone wood floor and brown floor kitchen design in St Louis with yellow cabinets, blue backsplash, glass tile backsplash, stainless steel appliances, an island, gray countertops, an undermount sink and recessed-panel cabinets
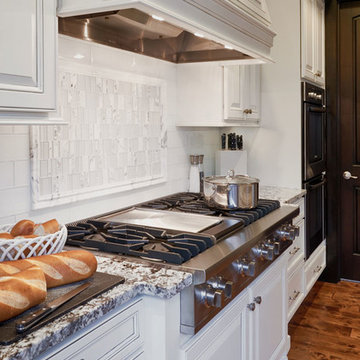
This newly designed kitchen was turned into a bright and cheery oasis with its abundance of soft whites, hardwood floors, and large kitchen island.
Marble countertops, glass and marble backsplash, and stainless steel appliances all work together to give this kitchen both a traditional and contemporary look.
Home located in Issaquah, Washington. Designed by Michelle Yorke Interiors who also serves Issaquah, Redmond, Sammamish, Mercer Island, Kirkland, Medina, Seattle, and Clyde Hill.
For more about Michelle Yorke, click here: https://michelleyorkedesign.com/
To learn more about this project, click here: https://michelleyorkedesign.com/issaquah-kitchen/
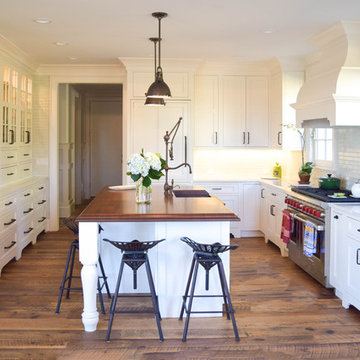
Ally Young
Example of a large cottage u-shaped medium tone wood floor kitchen design in New York with a farmhouse sink, recessed-panel cabinets, white cabinets, quartz countertops, glass tile backsplash, stainless steel appliances, an island and white backsplash
Example of a large cottage u-shaped medium tone wood floor kitchen design in New York with a farmhouse sink, recessed-panel cabinets, white cabinets, quartz countertops, glass tile backsplash, stainless steel appliances, an island and white backsplash
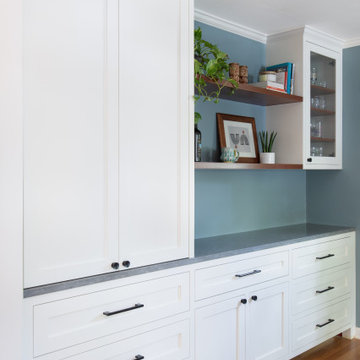
Example of a mid-sized transitional u-shaped light wood floor and brown floor eat-in kitchen design in Austin with an undermount sink, shaker cabinets, white cabinets, quartz countertops, blue backsplash, glass tile backsplash, stainless steel appliances, no island and gray countertops
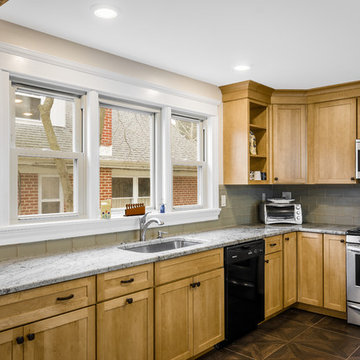
Scott Fredrick Photography
Mid-sized arts and crafts u-shaped linoleum floor eat-in kitchen photo in Philadelphia with an undermount sink, shaker cabinets, light wood cabinets, granite countertops, glass tile backsplash, gray backsplash, black appliances and a peninsula
Mid-sized arts and crafts u-shaped linoleum floor eat-in kitchen photo in Philadelphia with an undermount sink, shaker cabinets, light wood cabinets, granite countertops, glass tile backsplash, gray backsplash, black appliances and a peninsula

Benjamin Benschneider
Example of a mid-sized minimalist galley light wood floor open concept kitchen design in Seattle with an undermount sink, flat-panel cabinets, medium tone wood cabinets, recycled glass countertops, gray backsplash, glass tile backsplash, stainless steel appliances and an island
Example of a mid-sized minimalist galley light wood floor open concept kitchen design in Seattle with an undermount sink, flat-panel cabinets, medium tone wood cabinets, recycled glass countertops, gray backsplash, glass tile backsplash, stainless steel appliances and an island
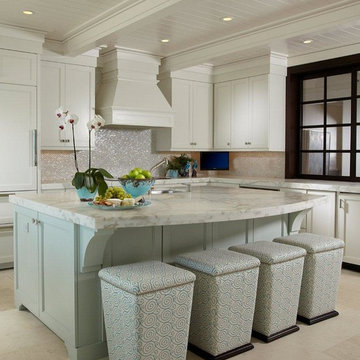
This kitchen had no windows so Pineapple House designers removed the hallway-kitchen, kitchen-dining and kitchen-living walls to gain a view/air/natural light. Pineapple House designed a window-like partition between the kitchen and foyer entry for both structural support/visual separation. The kitchen walls glisten with luminous mother-of-pearl miniature tiles.
Daniel Newcomb Architectural Photography
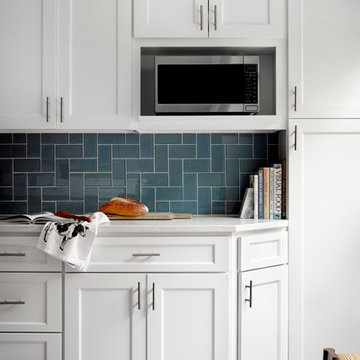
Example of a transitional galley porcelain tile and gray floor eat-in kitchen design in Baltimore with an undermount sink, shaker cabinets, white cabinets, quartz countertops, blue backsplash, glass tile backsplash, stainless steel appliances, an island and white countertops
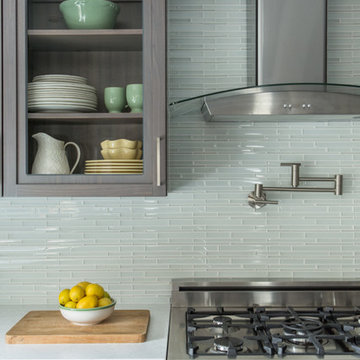
Kitchen- Features open concept to dining room. Custom grey stained walnut cabinetry, white glass backsplash, clear pendants over island, pot filler over oven, white quartz countertops. Construction by www.dancobyconstruction.com Photography by http://www.nicolepereiraphotography.com/
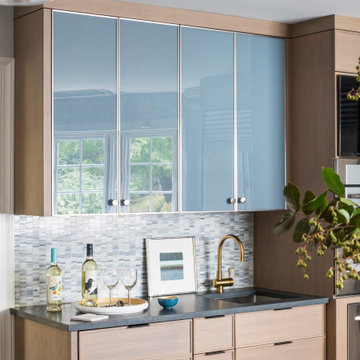
After living in their home for nearly 20 years, for their second renovation of this kitchen they decided to do it right--a small addition to the rear of the home and large windows allow views of the backyard and light to flow into this warm contemporary kitchen. Sarah Robertson of Studio Dearborn helped her client renovate their kitchen to capture the views and vibe they were after. Pale rift oak cabinetry is punctuated with grey/blue glass uppers, bringing color and reflective light into this welcoming space. A tiny mosaic from Artistic Tile picks up on the blue theme adding texture and pattern to the calming vibes of this space.
Photos Adam Macchia. For more information, you may visit our website at www.studiodearborn.com or email us at info@studiodearborn.com.
Kitchen with Glass Tile Backsplash Ideas
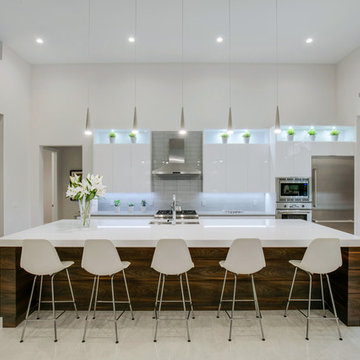
Photographer: Ryan Gamma
Example of a large minimalist l-shaped porcelain tile and white floor open concept kitchen design in Tampa with an undermount sink, flat-panel cabinets, white cabinets, quartz countertops, gray backsplash, glass tile backsplash, stainless steel appliances, an island and gray countertops
Example of a large minimalist l-shaped porcelain tile and white floor open concept kitchen design in Tampa with an undermount sink, flat-panel cabinets, white cabinets, quartz countertops, gray backsplash, glass tile backsplash, stainless steel appliances, an island and gray countertops
56





