Kitchen with Glass Tile Backsplash Ideas
Refine by:
Budget
Sort by:Popular Today
1021 - 1040 of 94,546 photos
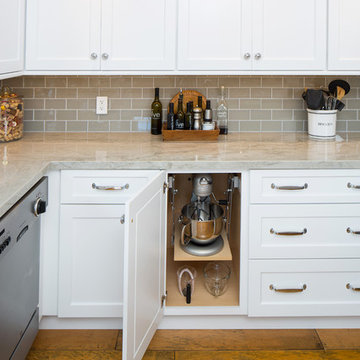
Designer: Jan Kepler; Cabinetry: Plato Woodwork; Counter top: White Pearl Quartzite from Pacific Shore Stones; Counter top fabrication: Pyramid Marble, Santa Barbara; Backsplash Tile: Walker Zanger from C.W. Quinn; Photographs by Elliott Johnson
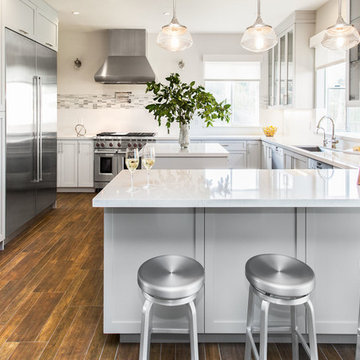
Daniel Blue Photography
Example of a large transitional medium tone wood floor and brown floor kitchen design in San Francisco with an undermount sink, shaker cabinets, white cabinets, quartzite countertops, gray backsplash, glass tile backsplash, stainless steel appliances and an island
Example of a large transitional medium tone wood floor and brown floor kitchen design in San Francisco with an undermount sink, shaker cabinets, white cabinets, quartzite countertops, gray backsplash, glass tile backsplash, stainless steel appliances and an island
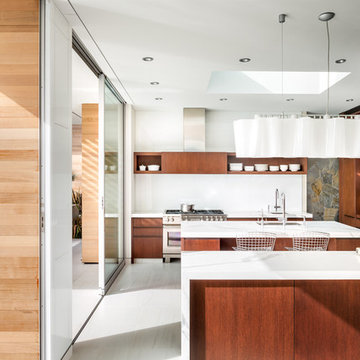
Eat-in kitchen - large 1960s galley ceramic tile and white floor eat-in kitchen idea in Los Angeles with an undermount sink, flat-panel cabinets, medium tone wood cabinets, marble countertops, white backsplash, glass tile backsplash, stainless steel appliances and two islands
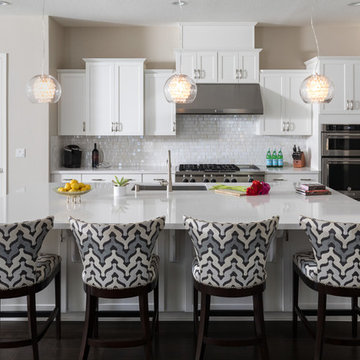
Anne C. Norton, Designer
AND Interior Design Studio
Berkeley, CA 94707
patterned counter stools, island pendants, island seating,
Example of a large transitional single-wall dark wood floor and brown floor eat-in kitchen design in San Francisco with an undermount sink, shaker cabinets, solid surface countertops, white backsplash, glass tile backsplash, stainless steel appliances, an island and white countertops
Example of a large transitional single-wall dark wood floor and brown floor eat-in kitchen design in San Francisco with an undermount sink, shaker cabinets, solid surface countertops, white backsplash, glass tile backsplash, stainless steel appliances, an island and white countertops
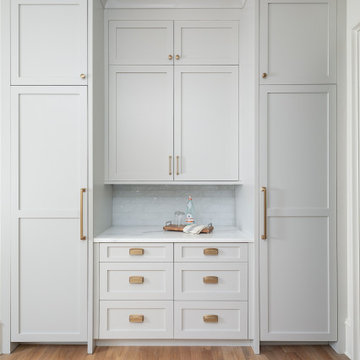
Inspiration for a large coastal l-shaped medium tone wood floor and brown floor open concept kitchen remodel in Charlotte with a farmhouse sink, gray cabinets, marble countertops, blue backsplash, glass tile backsplash, paneled appliances, an island and white countertops
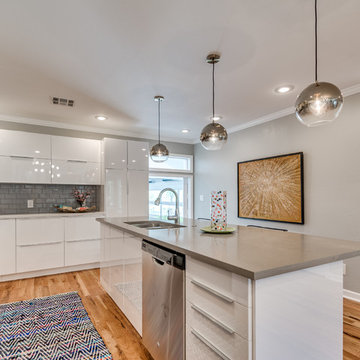
This gorgeous custom kitchen features an oversized gas stove, 8' eat-in island and beautiful glossy white finish on the cabinets.
Inspiration for a 1950s l-shaped light wood floor and brown floor kitchen remodel in Oklahoma City with an undermount sink, white cabinets, quartzite countertops, gray backsplash, glass tile backsplash, stainless steel appliances and an island
Inspiration for a 1950s l-shaped light wood floor and brown floor kitchen remodel in Oklahoma City with an undermount sink, white cabinets, quartzite countertops, gray backsplash, glass tile backsplash, stainless steel appliances and an island
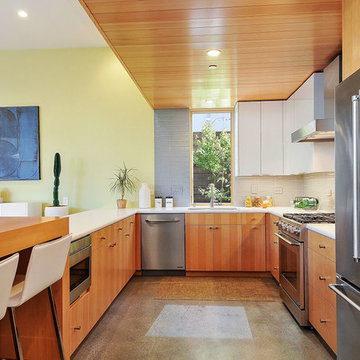
Open Homes Photography
Inspiration for a mid-sized contemporary u-shaped concrete floor open concept kitchen remodel in San Francisco with flat-panel cabinets, medium tone wood cabinets, quartz countertops, glass tile backsplash, stainless steel appliances, a peninsula, an undermount sink and gray backsplash
Inspiration for a mid-sized contemporary u-shaped concrete floor open concept kitchen remodel in San Francisco with flat-panel cabinets, medium tone wood cabinets, quartz countertops, glass tile backsplash, stainless steel appliances, a peninsula, an undermount sink and gray backsplash
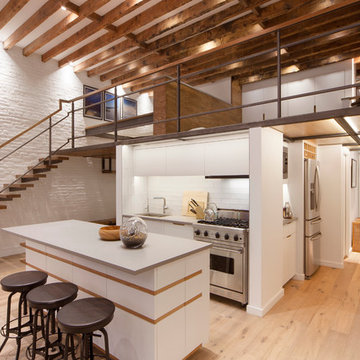
Photography by Nico Arellano
Mid-sized urban single-wall medium tone wood floor open concept kitchen photo in New York with flat-panel cabinets, white cabinets, white backsplash, glass tile backsplash, stainless steel appliances, an island, an undermount sink and soapstone countertops
Mid-sized urban single-wall medium tone wood floor open concept kitchen photo in New York with flat-panel cabinets, white cabinets, white backsplash, glass tile backsplash, stainless steel appliances, an island, an undermount sink and soapstone countertops
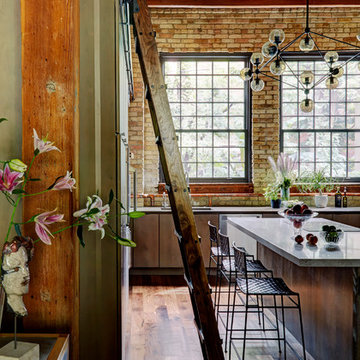
Enclosed kitchen - large contemporary u-shaped medium tone wood floor enclosed kitchen idea in Chicago with an undermount sink, flat-panel cabinets, gray cabinets, quartz countertops, gray backsplash, glass tile backsplash, stainless steel appliances and an island
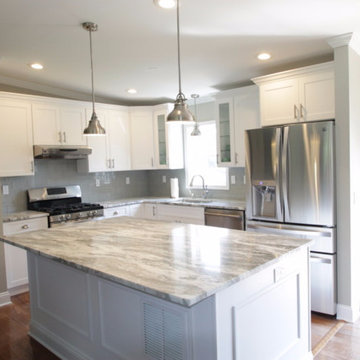
This stunning all white kitchen was built by Gr8 Kitchens using our Fabuwood Frost colored cabinets! We love the way that the white opens up this small space! How do you feel about it?
Gr8 kitchens - https://www.houzz.com/projects/1933051/washington-nj-yellow-to-gray-yellow-oak-to-white-kitchen-renovation
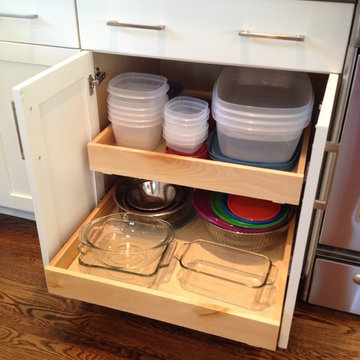
Eudora Cabinetry
Colony Maple Door
Bright White Finish
Hardware by Jeffrey Alexander
Remodel by Advantage Builders
Example of a large beach style l-shaped medium tone wood floor eat-in kitchen design in Atlanta with an undermount sink, shaker cabinets, white cabinets, granite countertops, blue backsplash, glass tile backsplash, stainless steel appliances and an island
Example of a large beach style l-shaped medium tone wood floor eat-in kitchen design in Atlanta with an undermount sink, shaker cabinets, white cabinets, granite countertops, blue backsplash, glass tile backsplash, stainless steel appliances and an island
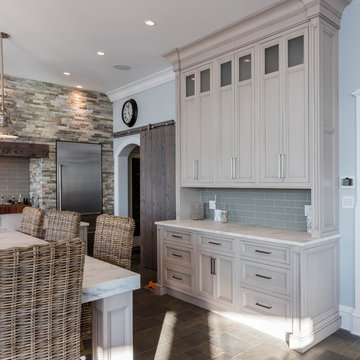
This spacious, coastal style kitchen has an abundance of natural light which illuminates the natural tones & textures of the slate flooring, marble countertops, stone hearth, and wooden elements within this space. This kitchen is equipped with a Wolf range, microwave and warming drawers, and two built-in Sub-Zero refrigerators. With breath taking views throughout the kitchen and living area, it becomes the perfect oasis.
Residential Interior $100,001 and Over,
Timeline Design’s designer Kyle Le
Example of a transitional l-shaped dark wood floor and brown floor kitchen design in San Francisco with a double-bowl sink, shaker cabinets, white cabinets, blue backsplash, glass tile backsplash, stainless steel appliances and an island
Example of a transitional l-shaped dark wood floor and brown floor kitchen design in San Francisco with a double-bowl sink, shaker cabinets, white cabinets, blue backsplash, glass tile backsplash, stainless steel appliances and an island
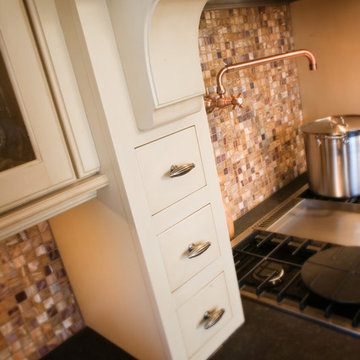
Apothecary drawers are a charming, decrotive option for hoods and offer convenient storage for spices and recipe cards (PIL-K or TOWR-G).
Just add cream to create rich flavor. This rich, creamy paint creates a tranquil canvas for the beautiful architectural details to take center stage. The wood hood delivers a striking performance as the paint showcases each detail in the corbels and arched valance. Dura Supreme’s well rounded paint palette includes several “whites”, from a true white, to Antique White to much more. If plain cream isn’t right for you, embellish it with a glaze, or distressing, or our “Heritage Paint” detailing. The classic good looks of a painted finish never go out of style and are always a crowd-pleaser.
Request a FREE Dura Supreme Brochure Packet:
http://www.durasupreme.com/request-brochure
Find a Dura Supreme Showroom near you today:
http://www.durasupreme.com/dealer-locator

This Cape Cod house on Hyannis Harbor was designed to capture the views of the harbor. Coastal design elements such as ship lap, compass tile, and muted coastal colors come together to create an ocean feel.
Photography: Joyelle West
Designer: Christine Granfield
Kitchen Designer: Donna Gavin
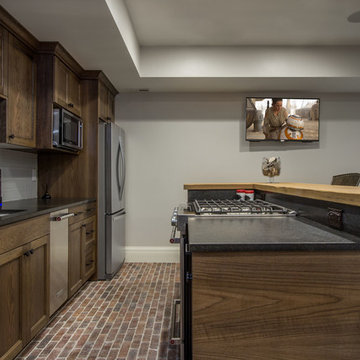
Scot Zimmerman
Example of a mid-sized cottage single-wall brick floor and red floor kitchen design in Salt Lake City with an undermount sink, recessed-panel cabinets, dark wood cabinets, quartz countertops, gray backsplash, glass tile backsplash, stainless steel appliances, a peninsula and black countertops
Example of a mid-sized cottage single-wall brick floor and red floor kitchen design in Salt Lake City with an undermount sink, recessed-panel cabinets, dark wood cabinets, quartz countertops, gray backsplash, glass tile backsplash, stainless steel appliances, a peninsula and black countertops
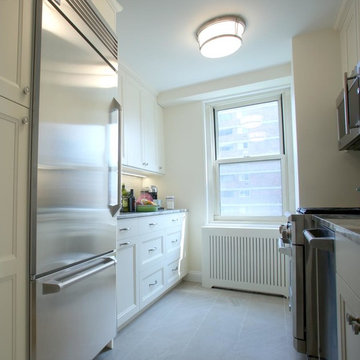
Example of a mid-sized transitional galley ceramic tile enclosed kitchen design in New York with an undermount sink, recessed-panel cabinets, white cabinets, marble countertops, beige backsplash, glass tile backsplash, stainless steel appliances and no island
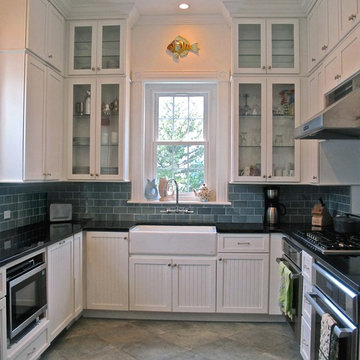
Small beach style u-shaped ceramic tile enclosed kitchen photo in Other with a farmhouse sink, beaded inset cabinets, white cabinets, quartzite countertops, blue backsplash, glass tile backsplash and no island

This was a major remodel where the kitchen was completely gutted, flooring and soffits were removed and all the electrical in the kitchen had to be reworked and brought up to code. We used Waypoint Living Spaces for the perimeter cabinets and used a riser and crown molding to connect the cabinets to the ceiling. We chose Medallion Cabinetry for the island because the customer had her heart set on a green painted island. The hardware we used is from the Mulholland collection by Amerock. The customers have large family gathers and it was very important for them to have an island that was moveable. We used casters from Richelieu to create and island that could move easily, as well as having brakes to keep the island in place when they wanted.
Giallo Traversella granite was used on the perimeter countertops to tie together the greens and beige tones of the cabinetry and we used John Boos, walnut butcher block countertop for the island to compliment wood tones from the existing millwork in the home. The customer provided me with an inspiration picture for a backsplash, she knew she wanted a glass patterned backsplash. Ceramic Tiles International had released their Debut Petal mosaic tile and the customer loved it.
Prior to the remodel, the kitchen was very dark and very crowded, it did not function in a way that worked for my customer. We added under cabinet LED lights, one general ceiling fixture and LED Brio Disc lights with dimming capabilities so the customers could adjust the lighting to their specific needs.
Light fixtures were updated in the hallways as well as the kitchen.
My customer didn’t know exactly what they wanted as far as plumbing was concerned. They wanted products that were durable and easy to maintain. I chose the Blanco Performa undermount sink in the Truffle color due to is durability and the color complimented the other materials. We used Moen’s Arbor single handle pull down spray faucet and transitional soap dispenser due to its simplistic design, functionality and warranty. We used a ¾ horsepower Insinkerator disposal and a deluxe Steamball strainer basket.
The customer originally had Parquet flooring and they liked the look of real hardwood. Madeira 5” planks in Dark Gunstock oak was chosen for its color and durability. The flooring brought in warm neutral tones to compliment other materials. My customer wanted a larger window, but they had some safety concerns. We addressed their concerns by providing a larger Awning style window, using tempered glass and double locks.
Kitchen with Glass Tile Backsplash Ideas
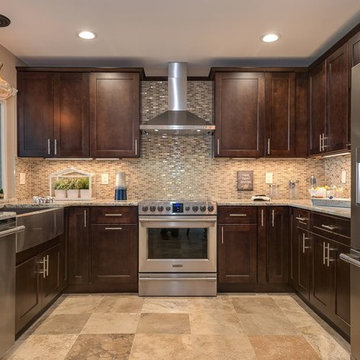
Thomas Lutz, Winter Haven
Mid-sized beach style u-shaped travertine floor and beige floor kitchen photo in Orlando with a double-bowl sink, shaker cabinets, dark wood cabinets, granite countertops, multicolored backsplash, glass tile backsplash, stainless steel appliances and no island
Mid-sized beach style u-shaped travertine floor and beige floor kitchen photo in Orlando with a double-bowl sink, shaker cabinets, dark wood cabinets, granite countertops, multicolored backsplash, glass tile backsplash, stainless steel appliances and no island
52





