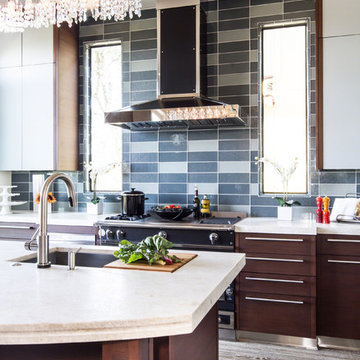Kitchen with Black Appliances Ideas
Refine by:
Budget
Sort by:Popular Today
1 - 20 of 8,403 photos
Item 1 of 3
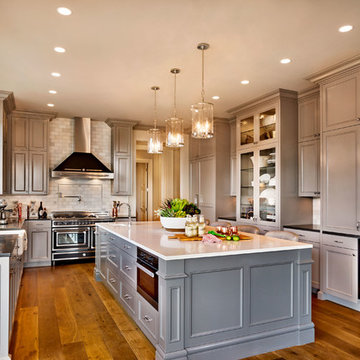
Inspiration for a mid-sized timeless u-shaped light wood floor enclosed kitchen remodel in Portland with a farmhouse sink, recessed-panel cabinets, gray cabinets, quartz countertops, white backsplash, stone tile backsplash, black appliances and an island
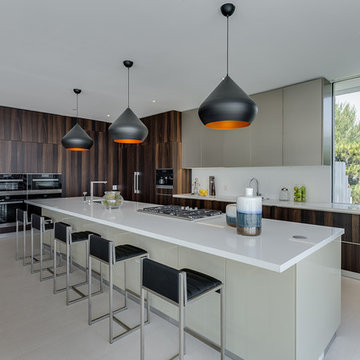
Project Type: Interior & Cabinetry Design
Year Designed: 2016
Location: Beverly Hills, California, USA
Size: 7,500 square feet
Construction Budget: $5,000,000
Status: Built
CREDITS:
Designer of Interior Built-In Work: Archillusion Design, MEF Inc, LA Modern Kitchen.
Architect: X-Ten Architecture
Interior Cabinets: Miton Kitchens Italy, LA Modern Kitchen
Photographer: Katya Grozovskaya

The Atherton House is a family compound for a professional couple in the tech industry, and their two teenage children. After living in Singapore, then Hong Kong, and building homes there, they looked forward to continuing their search for a new place to start a life and set down roots.
The site is located on Atherton Avenue on a flat, 1 acre lot. The neighboring lots are of a similar size, and are filled with mature planting and gardens. The brief on this site was to create a house that would comfortably accommodate the busy lives of each of the family members, as well as provide opportunities for wonder and awe. Views on the site are internal. Our goal was to create an indoor- outdoor home that embraced the benign California climate.
The building was conceived as a classic “H” plan with two wings attached by a double height entertaining space. The “H” shape allows for alcoves of the yard to be embraced by the mass of the building, creating different types of exterior space. The two wings of the home provide some sense of enclosure and privacy along the side property lines. The south wing contains three bedroom suites at the second level, as well as laundry. At the first level there is a guest suite facing east, powder room and a Library facing west.
The north wing is entirely given over to the Primary suite at the top level, including the main bedroom, dressing and bathroom. The bedroom opens out to a roof terrace to the west, overlooking a pool and courtyard below. At the ground floor, the north wing contains the family room, kitchen and dining room. The family room and dining room each have pocketing sliding glass doors that dissolve the boundary between inside and outside.
Connecting the wings is a double high living space meant to be comfortable, delightful and awe-inspiring. A custom fabricated two story circular stair of steel and glass connects the upper level to the main level, and down to the basement “lounge” below. An acrylic and steel bridge begins near one end of the stair landing and flies 40 feet to the children’s bedroom wing. People going about their day moving through the stair and bridge become both observed and observer.
The front (EAST) wall is the all important receiving place for guests and family alike. There the interplay between yin and yang, weathering steel and the mature olive tree, empower the entrance. Most other materials are white and pure.
The mechanical systems are efficiently combined hydronic heating and cooling, with no forced air required.

Eat-in kitchen - large contemporary u-shaped marble floor, gray floor and wood ceiling eat-in kitchen idea in Philadelphia with an undermount sink, flat-panel cabinets, light wood cabinets, black backsplash, an island, solid surface countertops, stone tile backsplash and black appliances

Sleekly designed for modern living, the kitchen layout is all about functionality and style. A blackened steel range hood and steel dining table are in bold contrast to oak cabinetry and quartz countertops.
A multi-strand pendant light from Restoration Hardware brings on the mood lighting.
The Village at Seven Desert Mountain—Scottsdale
Architecture: Drewett Works
Builder: Cullum Homes
Interiors: Ownby Design
Landscape: Greey | Pickett
Photographer: Dino Tonn
https://www.drewettworks.com/the-model-home-at-village-at-seven-desert-mountain/

Jon Wallen
Inspiration for a large timeless l-shaped dark wood floor eat-in kitchen remodel in New York with recessed-panel cabinets, white cabinets, white backsplash, black appliances, an island, a single-bowl sink, marble countertops and subway tile backsplash
Inspiration for a large timeless l-shaped dark wood floor eat-in kitchen remodel in New York with recessed-panel cabinets, white cabinets, white backsplash, black appliances, an island, a single-bowl sink, marble countertops and subway tile backsplash

Example of a large minimalist galley light wood floor and beige floor eat-in kitchen design in Atlanta with a drop-in sink, flat-panel cabinets, black cabinets, marble countertops, metallic backsplash, mirror backsplash, black appliances, an island and black countertops

From Kitchen to Living Room. We do that.
Mid-sized minimalist galley concrete floor and gray floor open concept kitchen photo in San Francisco with a drop-in sink, flat-panel cabinets, black cabinets, wood countertops, black appliances, an island and brown countertops
Mid-sized minimalist galley concrete floor and gray floor open concept kitchen photo in San Francisco with a drop-in sink, flat-panel cabinets, black cabinets, wood countertops, black appliances, an island and brown countertops
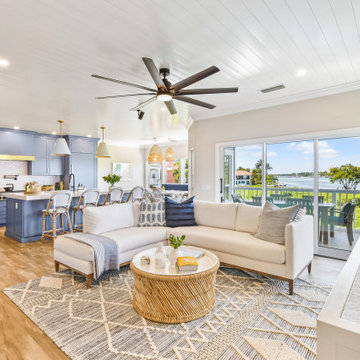
Gorgeous all blue kitchen cabinetry featuring brass and gold accents on hood, pendant lights and cabinetry hardware. The stunning intracoastal waterway views and sparkling turquoise water add more beauty to this fabulous kitchen.

Inspiration for a large transitional l-shaped medium tone wood floor and brown floor kitchen remodel in DC Metro with a farmhouse sink, shaker cabinets, gray cabinets, quartz countertops, white backsplash, stone tile backsplash, black appliances, an island and white countertops

Enclosed kitchen - large country u-shaped medium tone wood floor and brown floor enclosed kitchen idea in Nashville with a farmhouse sink, shaker cabinets, black cabinets, quartz countertops, white backsplash, subway tile backsplash, black appliances, no island and white countertops
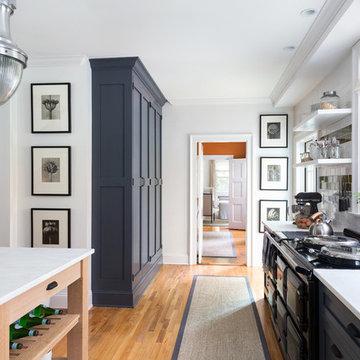
Interior Design, Interior Architecture, Custom Furniture Design, AV Design, Landscape Architecture, & Art Curation by Chango & Co.
Photography by Ball & Albanese

A vintage range is one of the beautiful focal points in the kitchen and the black island is a lovely complement. A clear glass door provides access to the yard.
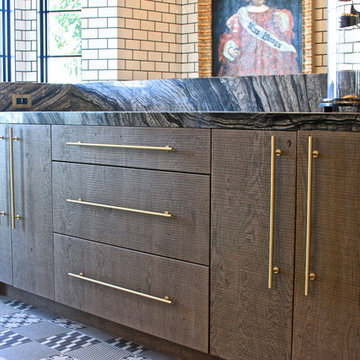
Huge eclectic l-shaped ceramic tile enclosed kitchen photo in Orange County with an undermount sink, flat-panel cabinets, gray cabinets, marble countertops, white backsplash, subway tile backsplash, black appliances and an island
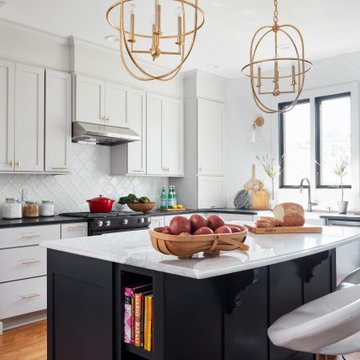
Small kitchen with large impact. White Carrera marble island is centered around black soapstone counters. The corner cabinet doubles as an appliance garage and dishes are visible in the built-in cabinet storage.

Stephen Reed Photography
Example of a huge classic limestone floor and beige floor kitchen design in Dallas with an undermount sink, recessed-panel cabinets, quartzite countertops, stone slab backsplash, two islands, white countertops and black appliances
Example of a huge classic limestone floor and beige floor kitchen design in Dallas with an undermount sink, recessed-panel cabinets, quartzite countertops, stone slab backsplash, two islands, white countertops and black appliances

Inspiration for a large contemporary light wood floor and beige floor kitchen remodel in Miami with flat-panel cabinets, gray backsplash, stone slab backsplash, black appliances, an island, a single-bowl sink, gray countertops and dark wood cabinets

All white Transitional kitchen with Calacatta Gold slab marble counter tops, island (with waterfall edge) and range backsplash. Black and brass fixtures and accents provide an elegant finishes and diagonal coffered ceiling and light hardwood flooring provide warmth to this beautiful kitchen.
Architect: Hierarchy Architecture + Design, PLLC
Interior Designer: JSE Interior Designs
Builder: True North
Photographer: Adam Kane Macchia
Kitchen with Black Appliances Ideas
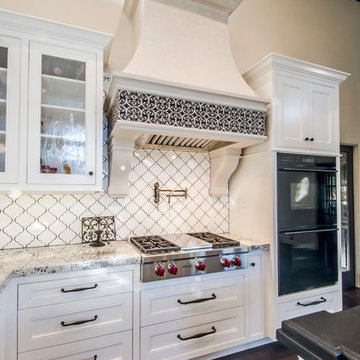
Photography by: Kelly Teich
Open concept kitchen - huge mediterranean l-shaped dark wood floor open concept kitchen idea in Santa Barbara with white cabinets, granite countertops, white backsplash, ceramic backsplash, black appliances, an island and beaded inset cabinets
Open concept kitchen - huge mediterranean l-shaped dark wood floor open concept kitchen idea in Santa Barbara with white cabinets, granite countertops, white backsplash, ceramic backsplash, black appliances, an island and beaded inset cabinets
1






