Kitchen with Black Cabinets and Limestone Countertops Ideas
Refine by:
Budget
Sort by:Popular Today
1 - 20 of 145 photos
Item 1 of 3
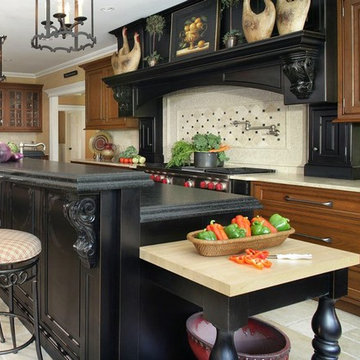
Peter Rymwid
Example of a mid-sized classic limestone floor eat-in kitchen design in New York with a farmhouse sink, beaded inset cabinets, black cabinets, limestone countertops, beige backsplash and stainless steel appliances
Example of a mid-sized classic limestone floor eat-in kitchen design in New York with a farmhouse sink, beaded inset cabinets, black cabinets, limestone countertops, beige backsplash and stainless steel appliances
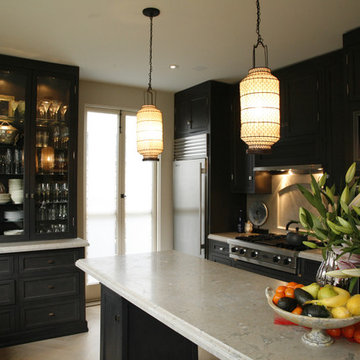
Kitchen - transitional kitchen idea in San Francisco with glass-front cabinets, black cabinets and limestone countertops
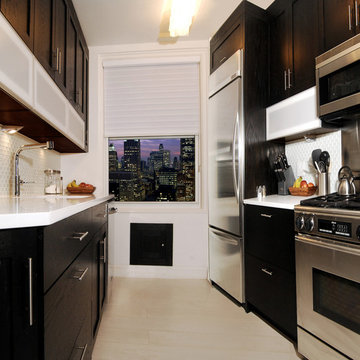
Small modern kitchen using black and white contrast with white counter tops and backsplashes to maximise feeling of space and practical dark cabinets creates an attractive clean look. Modern design with stainless steel appliances and handles finish it off.
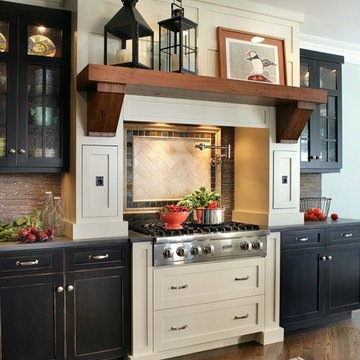
Peter Rymwid
Eat-in kitchen - mid-sized traditional medium tone wood floor eat-in kitchen idea in New York with recessed-panel cabinets, black cabinets, limestone countertops, brown backsplash and stainless steel appliances
Eat-in kitchen - mid-sized traditional medium tone wood floor eat-in kitchen idea in New York with recessed-panel cabinets, black cabinets, limestone countertops, brown backsplash and stainless steel appliances
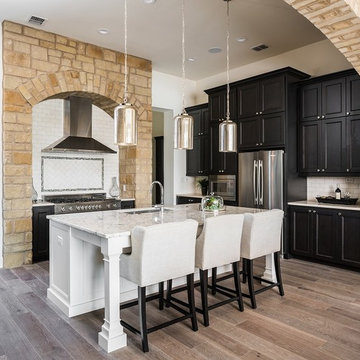
Example of a mid-sized transitional l-shaped medium tone wood floor open concept kitchen design in Austin with an undermount sink, shaker cabinets, black cabinets, limestone countertops, white backsplash, subway tile backsplash, stainless steel appliances and an island
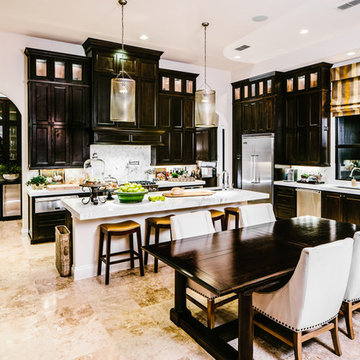
Kitchen - contemporary kitchen idea in Austin with black cabinets and limestone countertops
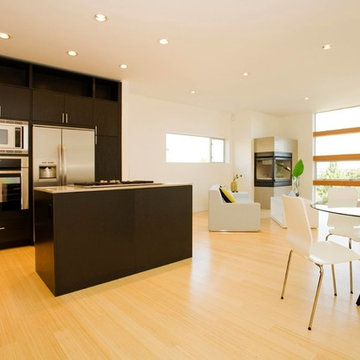
Inspiration for a mid-sized contemporary l-shaped light wood floor and brown floor open concept kitchen remodel in Oklahoma City with flat-panel cabinets, black cabinets, limestone countertops, stainless steel appliances and an island
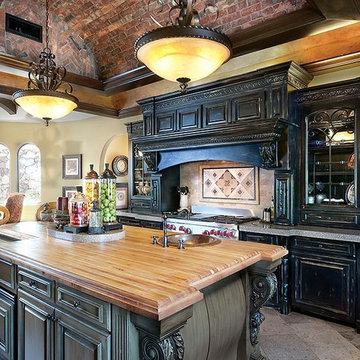
Eat-in kitchen - large rustic l-shaped travertine floor and beige floor eat-in kitchen idea in Austin with a drop-in sink, raised-panel cabinets, black cabinets, limestone countertops, beige backsplash, travertine backsplash, stainless steel appliances, an island and gray countertops
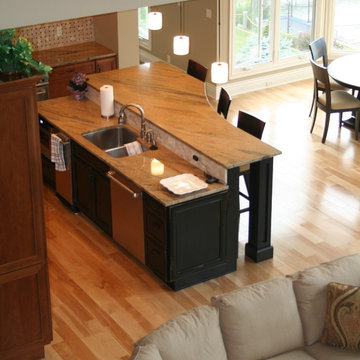
Designed by Gallery Interiors/Rockford Kitchen Design, Rockford, MI
Inspiration for a mid-sized timeless l-shaped light wood floor open concept kitchen remodel in Grand Rapids with a double-bowl sink, raised-panel cabinets, black cabinets, limestone countertops, beige backsplash, ceramic backsplash, stainless steel appliances and an island
Inspiration for a mid-sized timeless l-shaped light wood floor open concept kitchen remodel in Grand Rapids with a double-bowl sink, raised-panel cabinets, black cabinets, limestone countertops, beige backsplash, ceramic backsplash, stainless steel appliances and an island
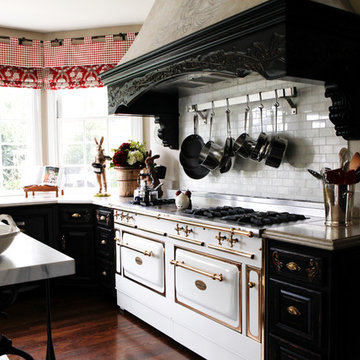
Open concept kitchen - traditional u-shaped open concept kitchen idea in Los Angeles with raised-panel cabinets, black cabinets, limestone countertops, white backsplash, an island, subway tile backsplash and white appliances
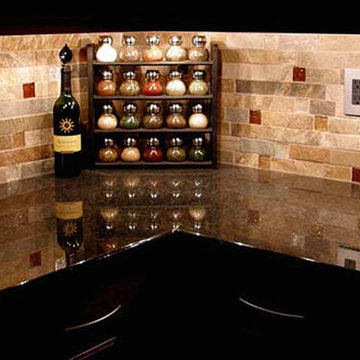
Example of a mid-sized classic l-shaped eat-in kitchen design in Cincinnati with a drop-in sink, raised-panel cabinets, black cabinets, limestone countertops, multicolored backsplash, glass tile backsplash, stainless steel appliances and no island
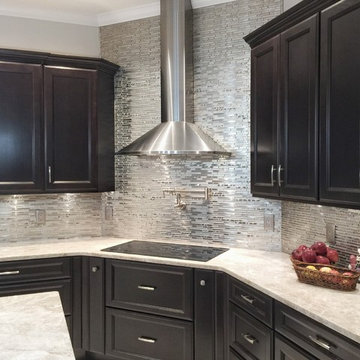
Mid-sized transitional l-shaped porcelain tile eat-in kitchen photo in Orlando with a double-bowl sink, shaker cabinets, black cabinets, metallic backsplash, glass sheet backsplash, stainless steel appliances, an island and limestone countertops
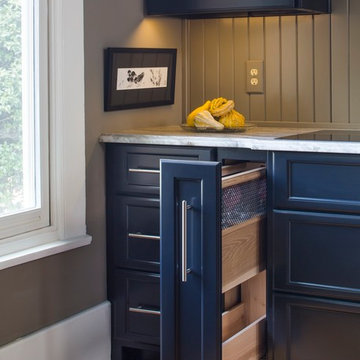
Jeff Herr Photography
Enclosed kitchen - large country medium tone wood floor enclosed kitchen idea in Atlanta with a farmhouse sink, shaker cabinets, black cabinets, limestone countertops, green backsplash, stainless steel appliances and an island
Enclosed kitchen - large country medium tone wood floor enclosed kitchen idea in Atlanta with a farmhouse sink, shaker cabinets, black cabinets, limestone countertops, green backsplash, stainless steel appliances and an island
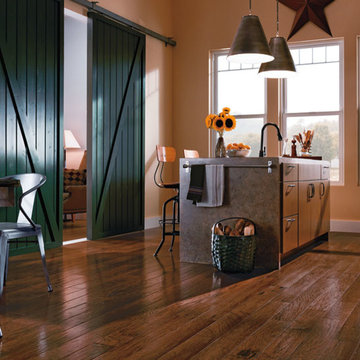
Mid-sized mountain style single-wall medium tone wood floor and brown floor eat-in kitchen photo in Denver with flat-panel cabinets, black cabinets, limestone countertops and an island
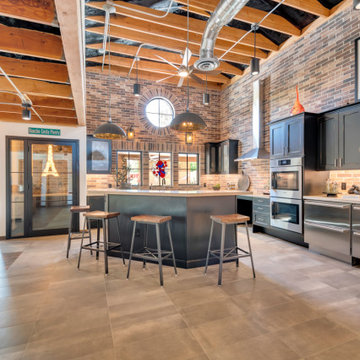
Open concept kitchen - large industrial l-shaped porcelain tile, gray floor and exposed beam open concept kitchen idea in Phoenix with a farmhouse sink, black cabinets, limestone countertops, multicolored backsplash, stone tile backsplash, stainless steel appliances, an island and beige countertops

Kitchen pantry - large contemporary u-shaped light wood floor and beige floor kitchen pantry idea in DC Metro with an undermount sink, shaker cabinets, black cabinets, limestone countertops, white backsplash, ceramic backsplash, stainless steel appliances, an island and beige countertops
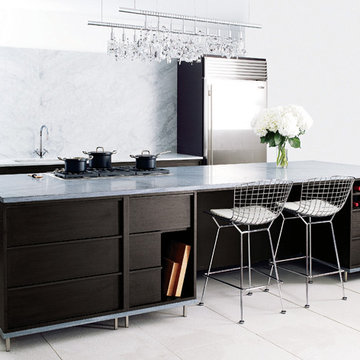
This is a system that caters to you: your movements when cooking, your habits when reaching for things, your ideas about what should be stored where. Even your height and whether you’re left-handed or right-handed are considered when configuring your kitchen and making the best use of space. Made in the U.S., this modular system of cabinets and islands aligns the qualities of fine furniture with the functionality demanded by today’s cook. Through a system of modules and interior components, DWR: Kitchen is about improving efficiency.
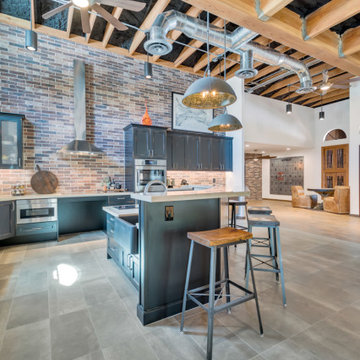
Example of a large urban l-shaped porcelain tile, gray floor and exposed beam open concept kitchen design in Phoenix with a farmhouse sink, flat-panel cabinets, black cabinets, limestone countertops, multicolored backsplash, porcelain backsplash, stainless steel appliances, an island and beige countertops
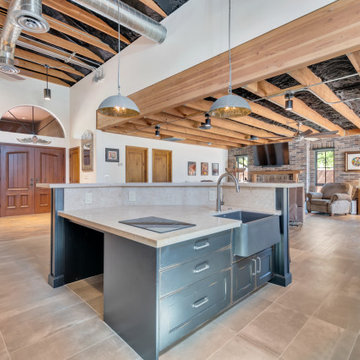
Inspiration for a large industrial l-shaped porcelain tile, gray floor and exposed beam open concept kitchen remodel in Phoenix with a farmhouse sink, black cabinets, limestone countertops, multicolored backsplash, stone tile backsplash, stainless steel appliances, an island and beige countertops
Kitchen with Black Cabinets and Limestone Countertops Ideas
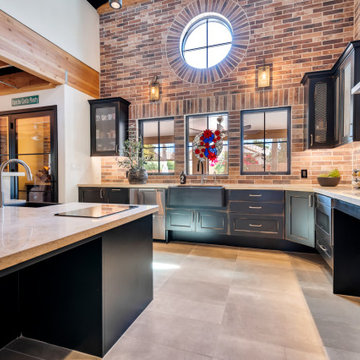
Large urban l-shaped porcelain tile, gray floor and exposed beam open concept kitchen photo in Phoenix with a farmhouse sink, black cabinets, limestone countertops, multicolored backsplash, stone tile backsplash, stainless steel appliances, an island and beige countertops
1





